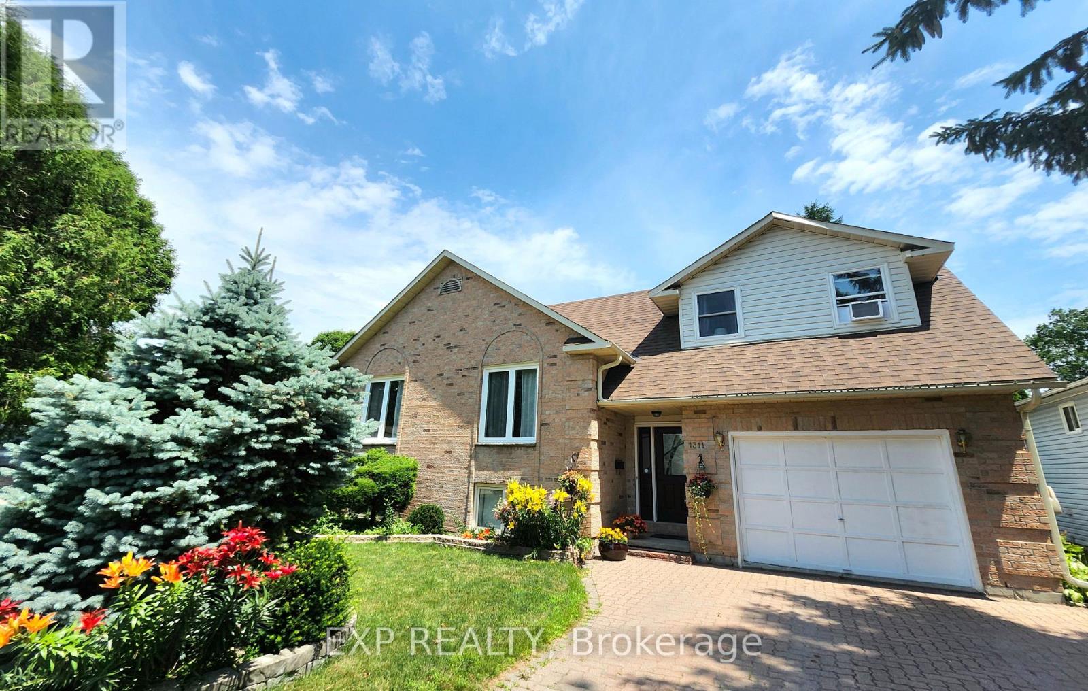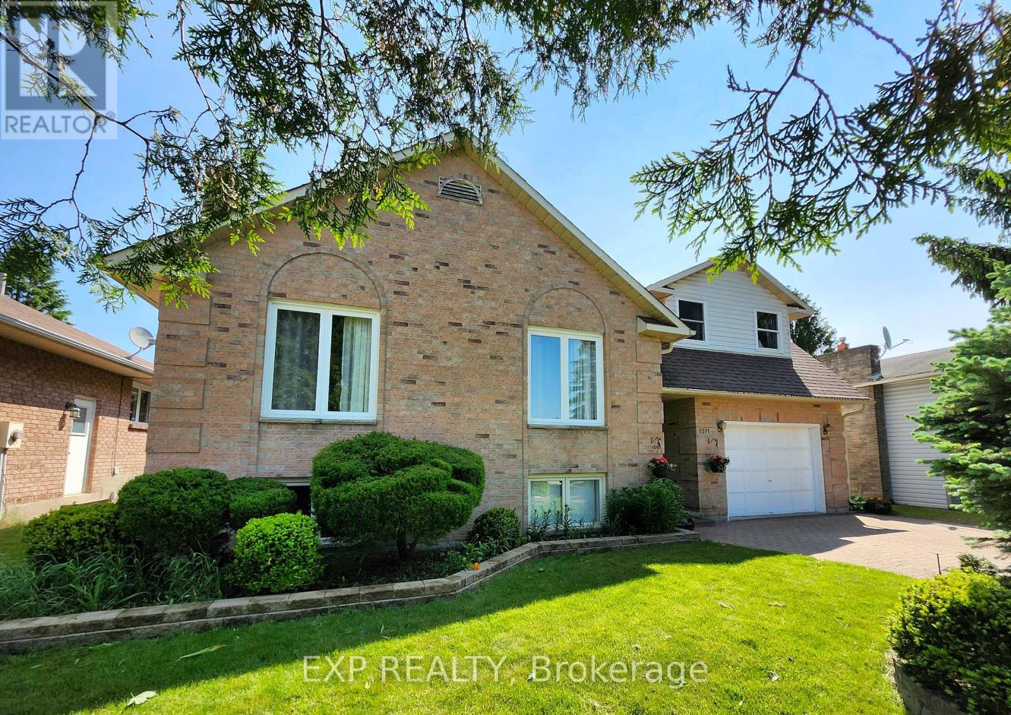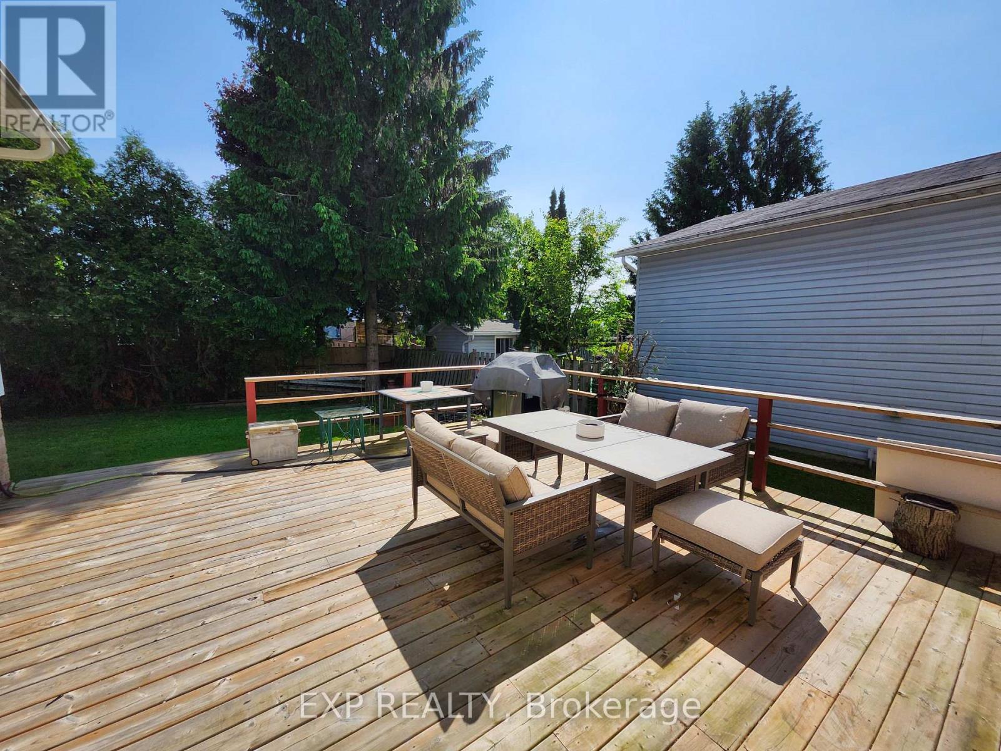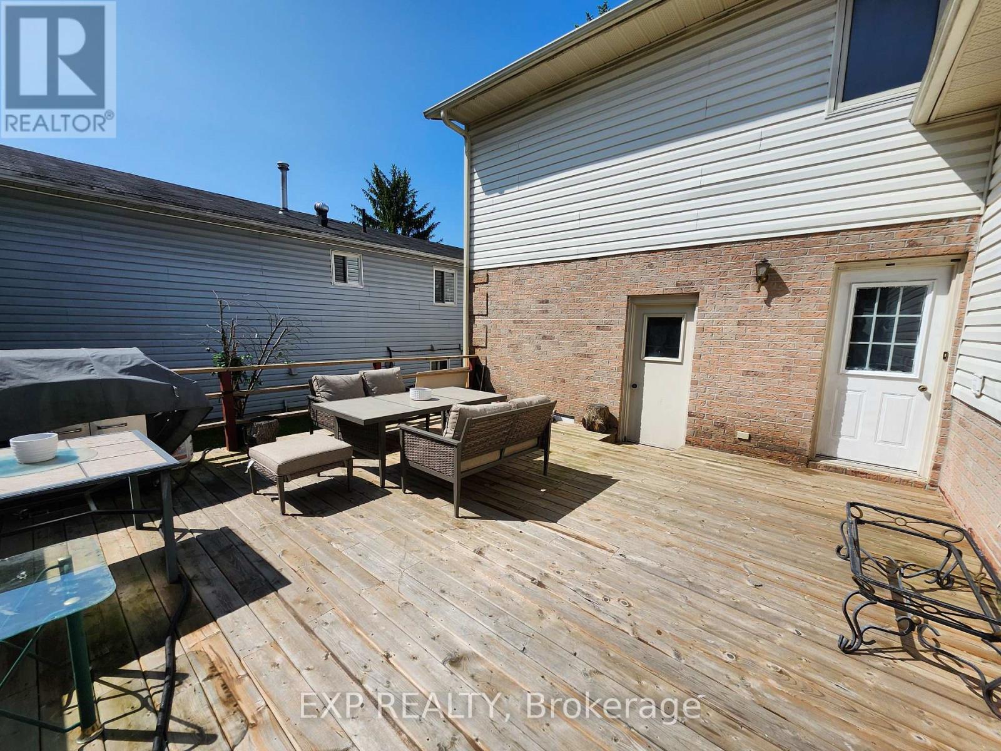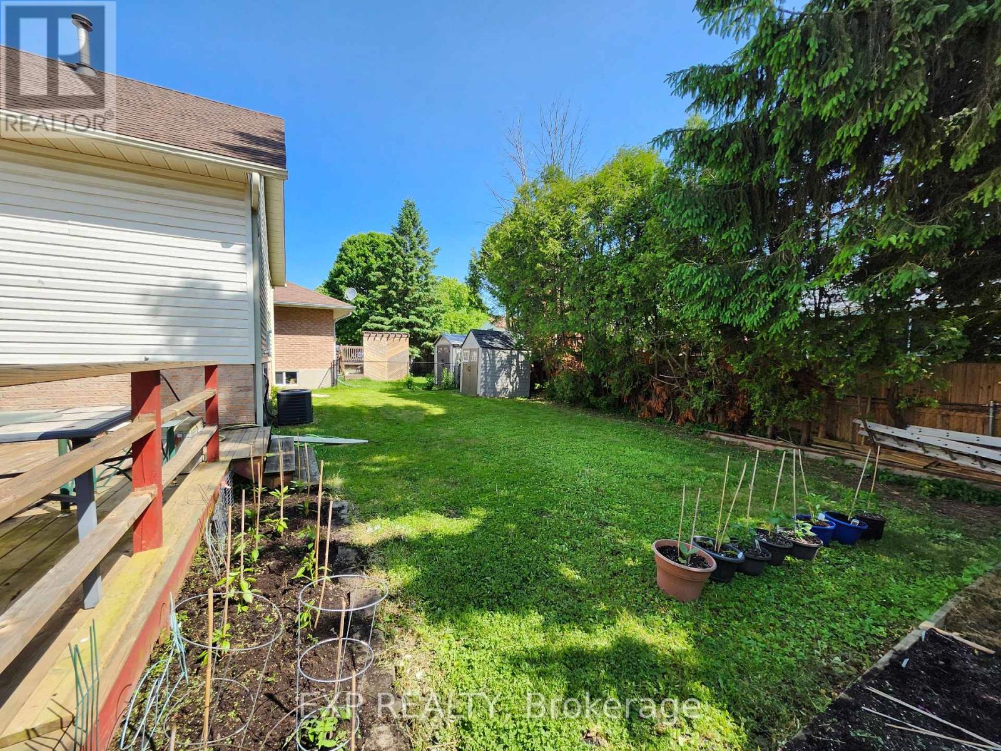6 Bedroom
3 Bathroom
1500 - 2000 sqft
Fireplace
Central Air Conditioning
Forced Air
$599,900
Welcome to this stunning home located in a highly desirable North End neighbourhood. This spacious and well-maintained property features six bedrooms, offering ample space for growing families or those needing a home office. Enjoy the gleaming hardwood floors and a finished lower-level family room with high ceilings, and a wall-to-wall stone fireplace perfect for cozy evenings. The layout flows seamlessly into the bright and inviting living and dining areas, ideal for entertaining. Step outside to a large deck overlooking a fully fenced yard, offering privacy and plenty of space to host summer gatherings. The interlocking paving stone driveway adds curb appeal and durability. Located close to top-rated schools, shopping, parks, and sports complexes, this home offers both comfort and convenience in one of the area's most sought-after communities. 200 amp electrical service. Updates in the past few years include: roof shingles, back deck, hot water tank, air conditioner, front windows. Don't miss your opportunity to own this exceptional home! (id:48469)
Property Details
|
MLS® Number
|
X12191578 |
|
Property Type
|
Single Family |
|
Community Name
|
810 - Brockville |
|
ParkingSpaceTotal
|
5 |
Building
|
BathroomTotal
|
3 |
|
BedroomsAboveGround
|
4 |
|
BedroomsBelowGround
|
2 |
|
BedroomsTotal
|
6 |
|
Amenities
|
Fireplace(s) |
|
Appliances
|
Water Heater, Dryer, Microwave, Stove, Refrigerator |
|
BasementDevelopment
|
Finished |
|
BasementType
|
N/a (finished) |
|
ConstructionStyleAttachment
|
Detached |
|
ConstructionStyleSplitLevel
|
Sidesplit |
|
CoolingType
|
Central Air Conditioning |
|
ExteriorFinish
|
Brick, Vinyl Siding |
|
FireplacePresent
|
Yes |
|
FireplaceTotal
|
1 |
|
FoundationType
|
Concrete |
|
HeatingFuel
|
Natural Gas |
|
HeatingType
|
Forced Air |
|
SizeInterior
|
1500 - 2000 Sqft |
|
Type
|
House |
|
UtilityWater
|
Municipal Water |
Parking
Land
|
Acreage
|
No |
|
Sewer
|
Sanitary Sewer |
|
SizeDepth
|
100 Ft |
|
SizeFrontage
|
57 Ft |
|
SizeIrregular
|
57 X 100 Ft |
|
SizeTotalText
|
57 X 100 Ft |
Rooms
| Level |
Type |
Length |
Width |
Dimensions |
|
Lower Level |
Laundry Room |
4.2 m |
2.16 m |
4.2 m x 2.16 m |
|
Lower Level |
Bathroom |
2.2 m |
1.8 m |
2.2 m x 1.8 m |
|
Lower Level |
Recreational, Games Room |
5.01 m |
7.16 m |
5.01 m x 7.16 m |
|
Lower Level |
Bedroom 4 |
3.49 m |
3.65 m |
3.49 m x 3.65 m |
|
Lower Level |
Bedroom 5 |
3.54 m |
3.67 m |
3.54 m x 3.67 m |
|
Main Level |
Living Room |
7.23 m |
4.04 m |
7.23 m x 4.04 m |
|
Main Level |
Dining Room |
3.56 m |
3.14 m |
3.56 m x 3.14 m |
|
Main Level |
Kitchen |
3.42 m |
3.4 m |
3.42 m x 3.4 m |
|
Main Level |
Bedroom |
2.73 m |
3.03 m |
2.73 m x 3.03 m |
|
Main Level |
Bedroom 2 |
3.47 m |
3.77 m |
3.47 m x 3.77 m |
|
Main Level |
Bedroom 3 |
3.73 m |
3.41 m |
3.73 m x 3.41 m |
|
Main Level |
Bathroom |
3.07 m |
1.7 m |
3.07 m x 1.7 m |
|
Upper Level |
Bedroom |
4.56 m |
5.18 m |
4.56 m x 5.18 m |
|
Upper Level |
Bathroom |
1.49 m |
2.32 m |
1.49 m x 2.32 m |
https://www.realtor.ca/real-estate/28406736/1311-cuthbertson-avenue-brockville-810-brockville

