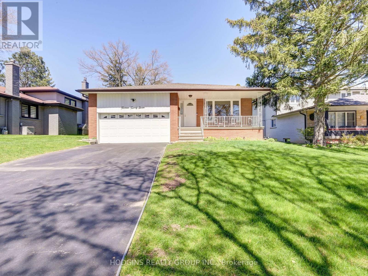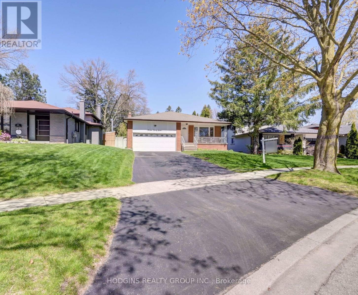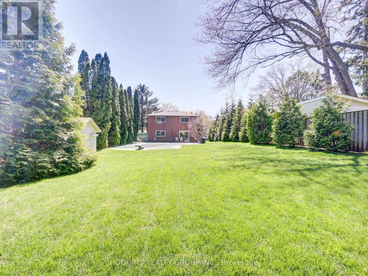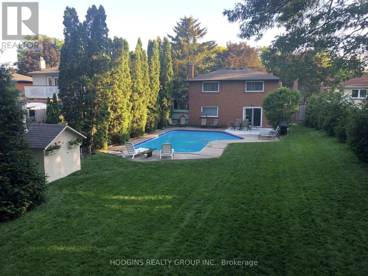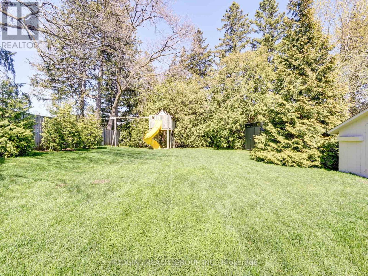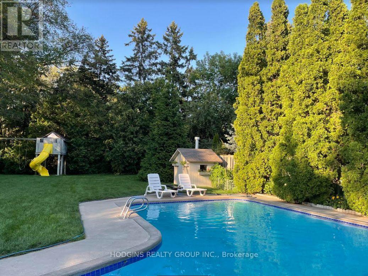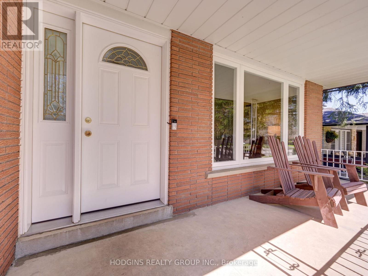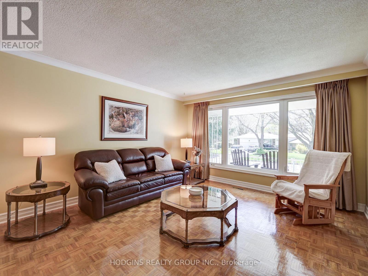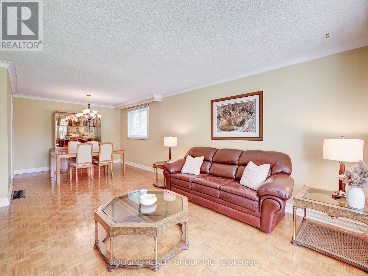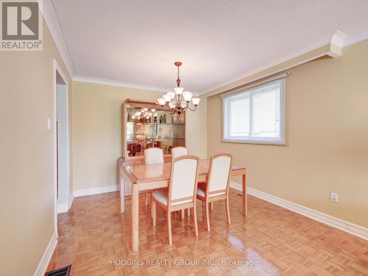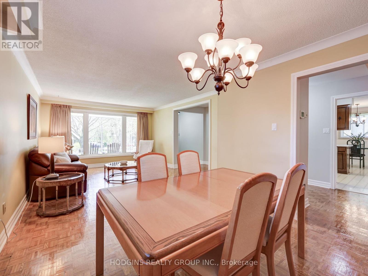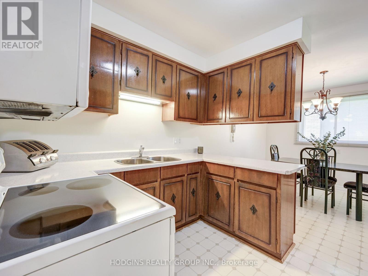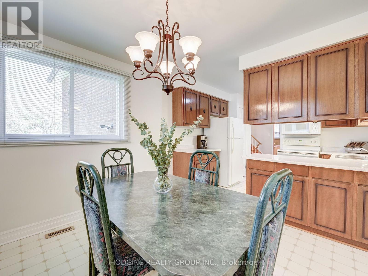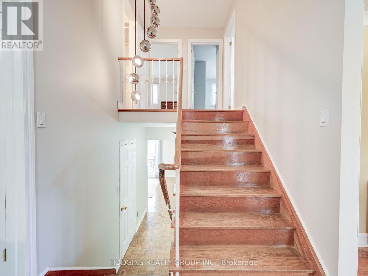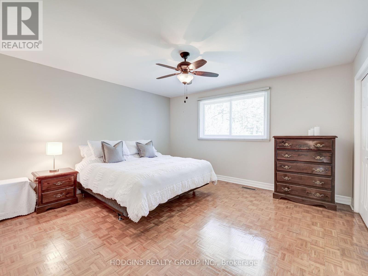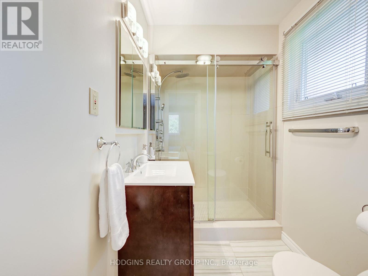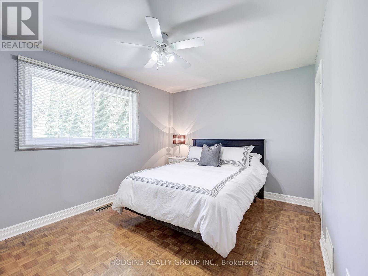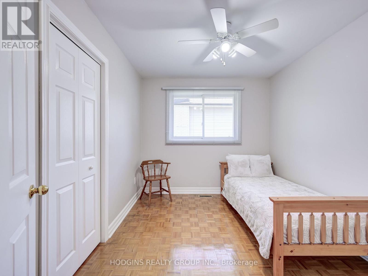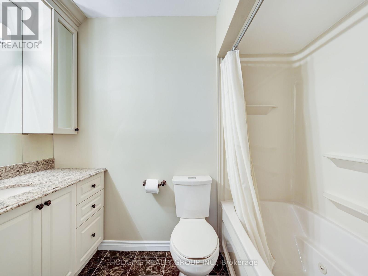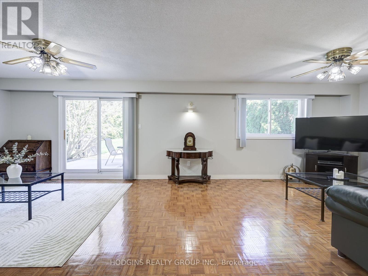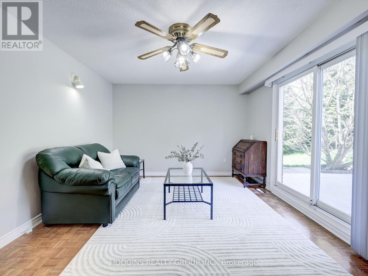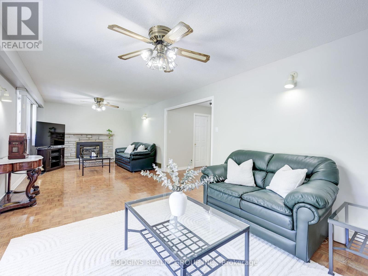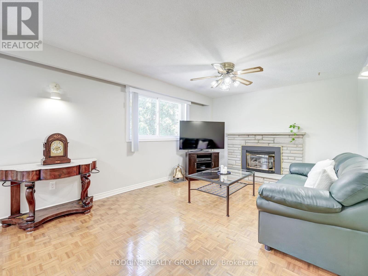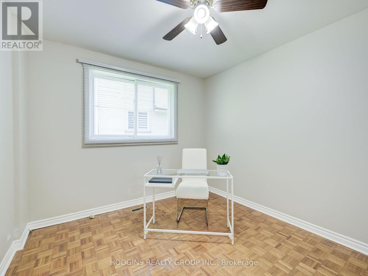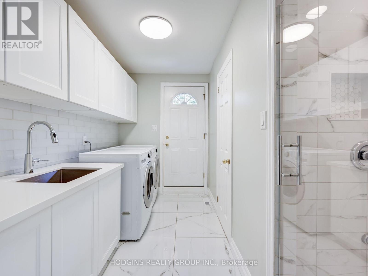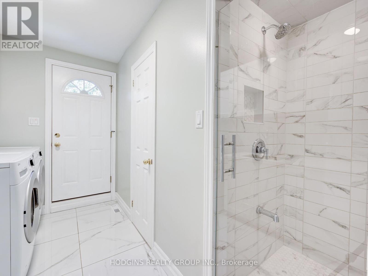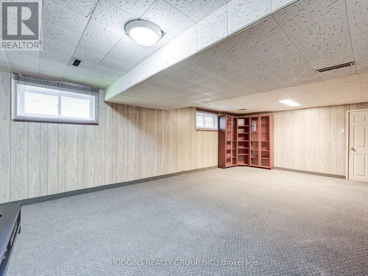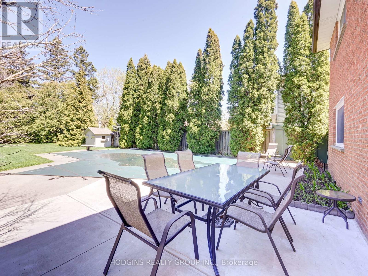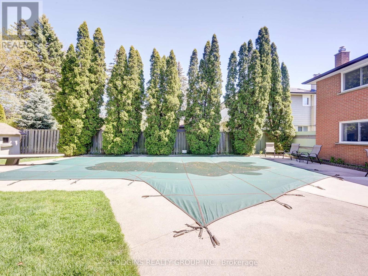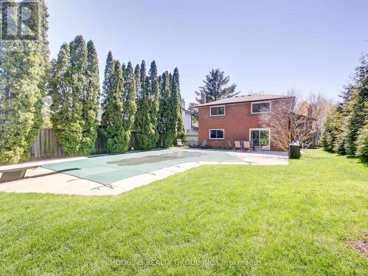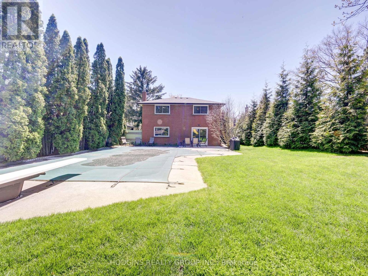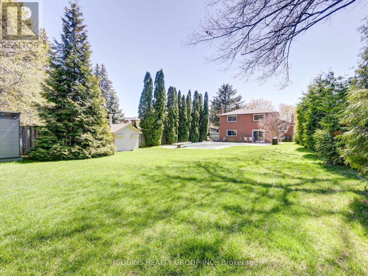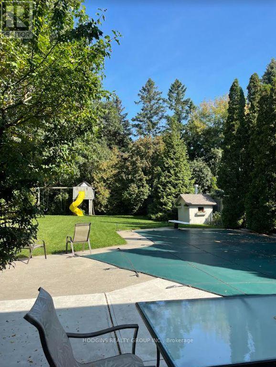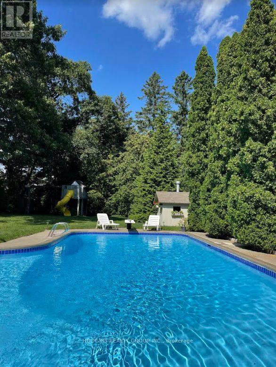4 Bedroom
3 Bathroom
Fireplace
Inground Pool
Central Air Conditioning
Forced Air
Lawn Sprinkler
$1,798,800
Gorgeous meandering Bramblewood. Breathtaking over 240ft deep private lot on one of Lorne Parks most picturesque courts. Spacious multi-level home provides room to spread out. Dream backyard and show piece custom concrete pool perfect for family & entertaining! Generous full 2 car garage+4 car driveway parking. Walk to sought after Lorne Park schools, shops & lakeside parks. Pristine clean interior + manicured exterior reflect pride of ownership. Amazing opportunity to build your family memories in this sought after neighbourhood. **** EXTRAS **** Double garage with high ceilings, Inground, concrete pool (10ft deep end) with stair and ladder entries, diving board, Garden shed , Pool shed, Childs play apparatus, Natural gas fireplace. Pls see attached features list (id:48469)
Property Details
|
MLS® Number
|
W8304920 |
|
Property Type
|
Single Family |
|
Community Name
|
Lorne Park |
|
Amenities Near By
|
Park |
|
Features
|
Cul-de-sac, Wooded Area |
|
Parking Space Total
|
6 |
|
Pool Type
|
Inground Pool |
Building
|
Bathroom Total
|
3 |
|
Bedrooms Above Ground
|
4 |
|
Bedrooms Total
|
4 |
|
Appliances
|
Range, Refrigerator, Window Coverings |
|
Basement Development
|
Finished |
|
Basement Type
|
N/a (finished) |
|
Construction Style Attachment
|
Detached |
|
Construction Style Split Level
|
Backsplit |
|
Cooling Type
|
Central Air Conditioning |
|
Exterior Finish
|
Brick |
|
Fireplace Present
|
Yes |
|
Foundation Type
|
Block |
|
Heating Fuel
|
Natural Gas |
|
Heating Type
|
Forced Air |
|
Type
|
House |
|
Utility Water
|
Municipal Water |
Parking
Land
|
Acreage
|
No |
|
Land Amenities
|
Park |
|
Landscape Features
|
Lawn Sprinkler |
|
Sewer
|
Sanitary Sewer |
|
Size Irregular
|
61.5 X 243.41 Ft ; R:60.09, E:198.07 As Per Geo |
|
Size Total Text
|
61.5 X 243.41 Ft ; R:60.09, E:198.07 As Per Geo |
|
Surface Water
|
River/stream |
Rooms
| Level |
Type |
Length |
Width |
Dimensions |
|
Basement |
Recreational, Games Room |
7.51 m |
5.33 m |
7.51 m x 5.33 m |
|
Lower Level |
Family Room |
8.76 m |
3 m |
8.76 m x 3 m |
|
Lower Level |
Bedroom 4 |
3.3 m |
2.71 m |
3.3 m x 2.71 m |
|
Main Level |
Living Room |
7.65 m |
3.91 m |
7.65 m x 3.91 m |
|
Main Level |
Kitchen |
4.51 m |
3.17 m |
4.51 m x 3.17 m |
|
Other |
Cold Room |
|
|
Measurements not available |
|
Upper Level |
Primary Bedroom |
4.54 m |
4.03 m |
4.54 m x 4.03 m |
|
Upper Level |
Bedroom 2 |
3.3 m |
2.71 m |
3.3 m x 2.71 m |
|
Upper Level |
Bedroom 3 |
3.75 m |
3.09 m |
3.75 m x 3.09 m |
https://www.realtor.ca/real-estate/26845925/1327-bramblewood-lane-mississauga-lorne-park

