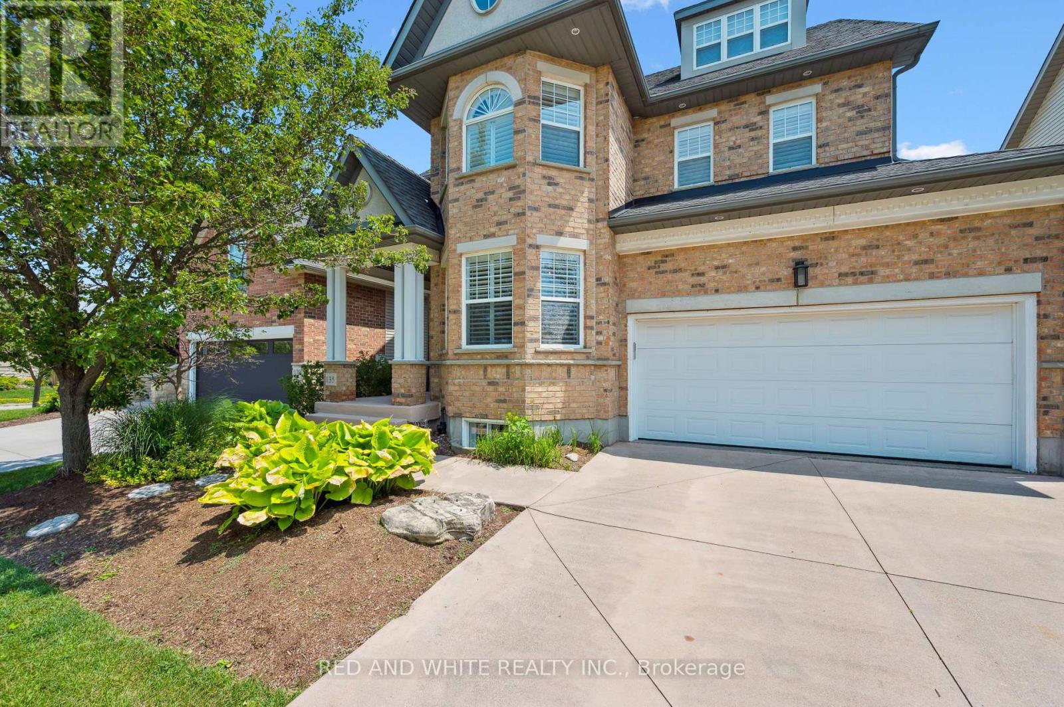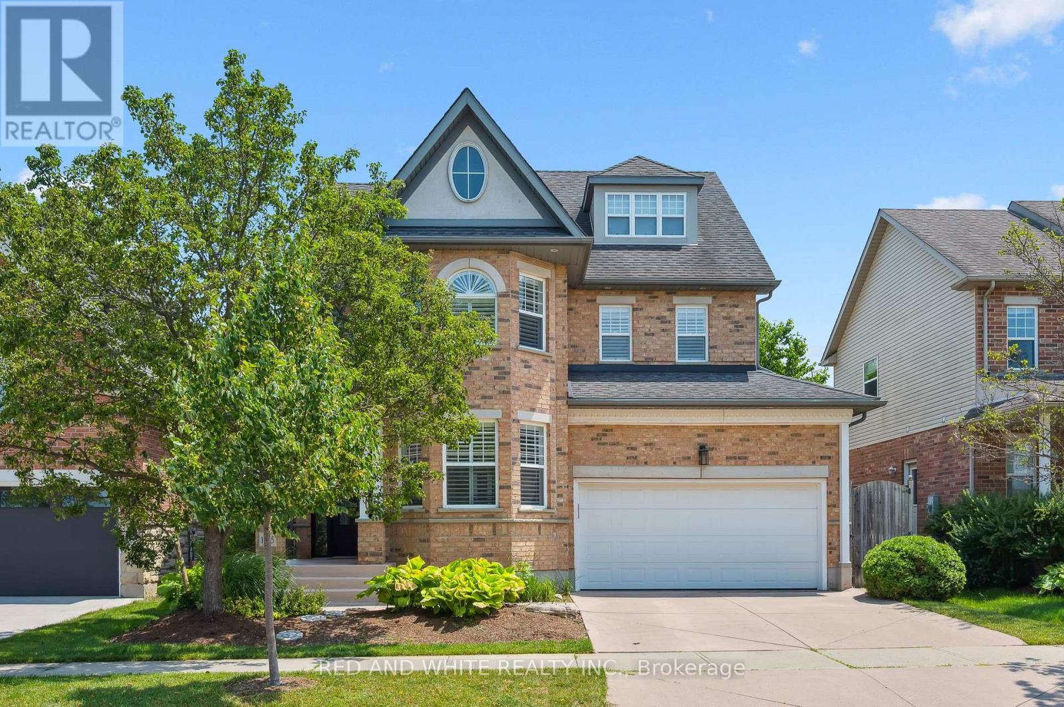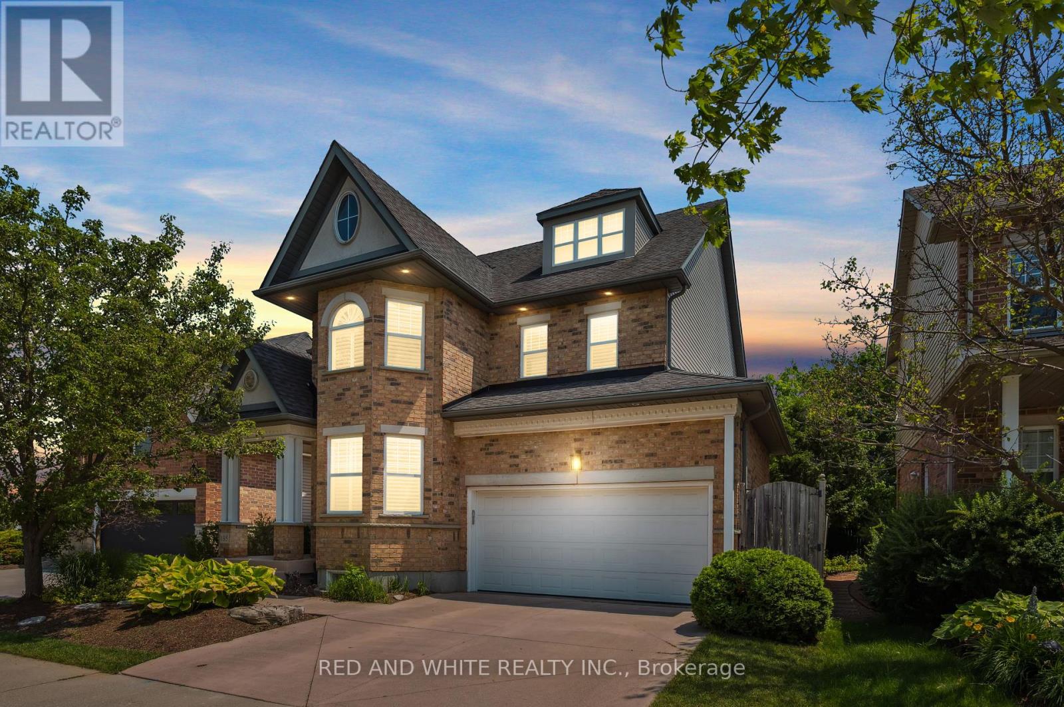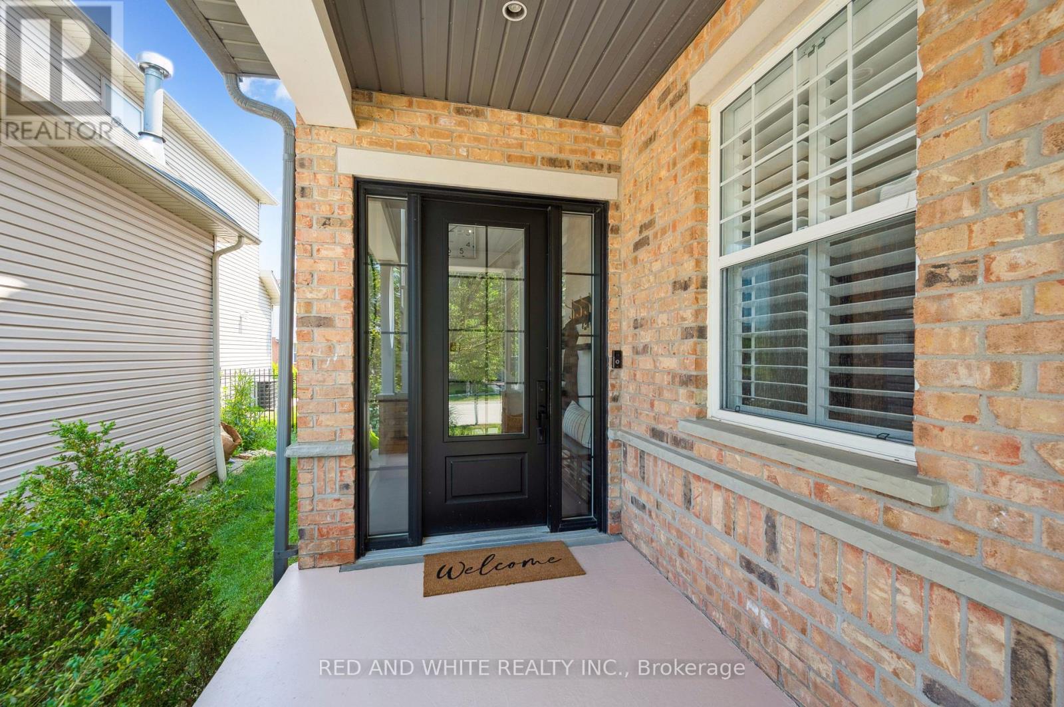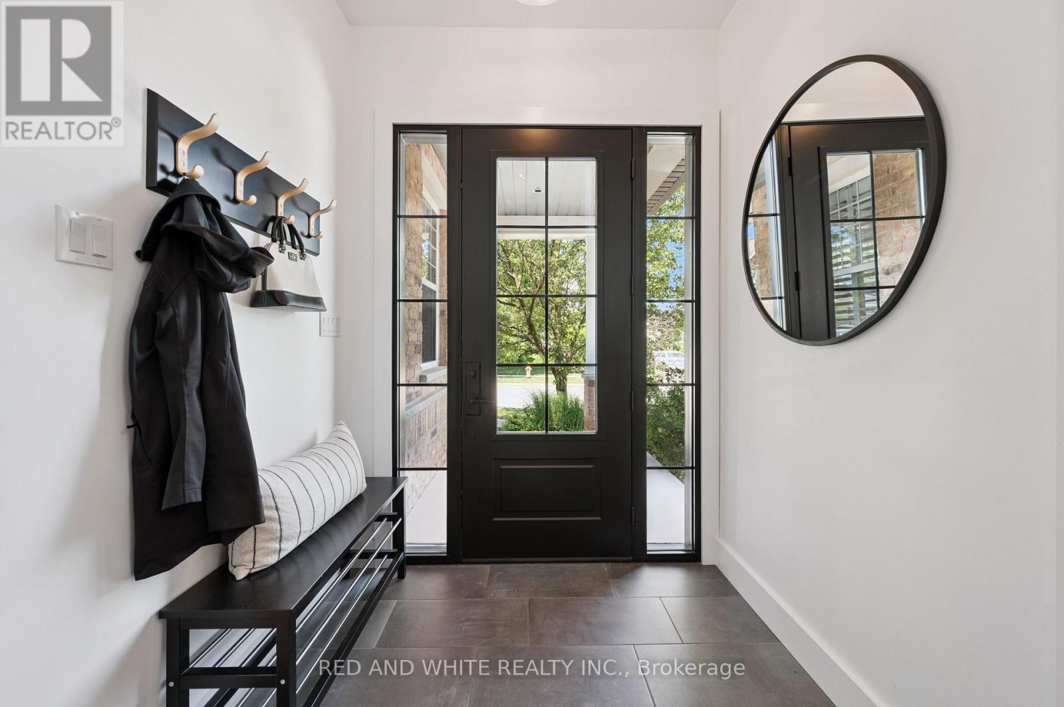135 Hawkswood Drive Kitchener, Ontario N2K 4J4
$1,395,000
Welcome to 135 Hawkswood Drive, a rare offering in the sought-after Kiwanis Park neighbourhood. This luxury home has been thoughtfully renovated from top to bottom over the past five years, offering more than 4,000 sq. ft. of beautifully finished living space and exceptional functionality for modern family life. Step inside to discover a light-filled, elegant interior featuring a stunning mix of engineered hardwood and luxury vinyl plank flooring throughout. The open-concept main level is designed for both everyday living and upscale entertaining, with custom blinds, large windows, and generous principal rooms that offer style and versatility. The chefs kitchen flows effortlessly into the living and dining areas, making hosting seamless. Upstairs, the luxurious primary suite boasts a Manhattan-inspired spa ensuite complete with sophisticated tilework, bold finishes, and a sleek modern aesthetic as well as a spacious walk-in closet. You'll also find two additional bedrooms and a remarkable loft space a true standout feature perfectly suited for a home office, playroom, or easily convertible into one or two more bedrooms. The upper level features California shutters throughout, adding both charm and functionality. Downstairs, the fully finished basement adds even more flexible living space, including a fourth bedroom ideal for guests or multigenerational living. Outside, enjoy a private, beautifully landscaped backyard featuring a concrete patio and walkways, perfect for outdoor entertaining. The concrete driveway offers clean curb appeal and low maintenance, while two storage sheds provide ample space for tools, bikes, and seasonal gear. The home also features a two-car garage and two additional parking spaces, ideal for busy households or those who love to host. Located in one of Kitchener's most prestigious family-friendly neighbourhoods, you're just steps from Kiwanis Park, trails, top-rated schools, and minutes to all major amenities and highway access. (id:48469)
Open House
This property has open houses!
2:00 pm
Ends at:4:00 pm
2:00 pm
Ends at:4:00 pm
Property Details
| MLS® Number | X12269271 |
| Property Type | Single Family |
| EquipmentType | Water Heater - Electric |
| ParkingSpaceTotal | 4 |
| RentalEquipmentType | Water Heater - Electric |
| Structure | Shed |
Building
| BathroomTotal | 4 |
| BedroomsAboveGround | 3 |
| BedroomsBelowGround | 1 |
| BedroomsTotal | 4 |
| Age | 16 To 30 Years |
| Amenities | Fireplace(s) |
| Appliances | Garage Door Opener Remote(s), Central Vacuum, Water Softener, Dishwasher, Dryer, Garage Door Opener, Hood Fan, Stove, Washer, Wine Fridge, Refrigerator |
| BasementDevelopment | Finished |
| BasementType | N/a (finished) |
| ConstructionStyleAttachment | Detached |
| CoolingType | Central Air Conditioning |
| ExteriorFinish | Aluminum Siding, Brick |
| FireProtection | Alarm System |
| FireplacePresent | Yes |
| FireplaceTotal | 1 |
| FoundationType | Poured Concrete |
| HalfBathTotal | 1 |
| HeatingFuel | Natural Gas |
| HeatingType | Forced Air |
| StoriesTotal | 3 |
| SizeInterior | 3000 - 3500 Sqft |
| Type | House |
| UtilityWater | Municipal Water |
Parking
| Attached Garage | |
| Garage |
Land
| Acreage | No |
| Sewer | Sanitary Sewer |
| SizeDepth | 98 Ft ,4 In |
| SizeFrontage | 45 Ft |
| SizeIrregular | 45 X 98.4 Ft |
| SizeTotalText | 45 X 98.4 Ft |
| ZoningDescription | R3 |
Rooms
| Level | Type | Length | Width | Dimensions |
|---|---|---|---|---|
| Second Level | Bathroom | 3.63 m | 2.51 m | 3.63 m x 2.51 m |
| Second Level | Bedroom | 5.77 m | 4.52 m | 5.77 m x 4.52 m |
| Second Level | Bathroom | 4.17 m | 2.54 m | 4.17 m x 2.54 m |
| Second Level | Bedroom 2 | 4.04 m | 4.7 m | 4.04 m x 4.7 m |
| Second Level | Bedroom 3 | 3.12 m | 4.14 m | 3.12 m x 4.14 m |
| Third Level | Loft | 9.5 m | 8.23 m | 9.5 m x 8.23 m |
| Basement | Bathroom | 1.88 m | 2.97 m | 1.88 m x 2.97 m |
| Basement | Bedroom | 3.12 m | 4.14 m | 3.12 m x 4.14 m |
| Basement | Recreational, Games Room | 9.04 m | 7.26 m | 9.04 m x 7.26 m |
| Basement | Utility Room | 3.96 m | 2.01 m | 3.96 m x 2.01 m |
| Main Level | Bathroom | 1.91 m | 0.91 m | 1.91 m x 0.91 m |
| Main Level | Kitchen | 5 m | 6.3 m | 5 m x 6.3 m |
| Main Level | Living Room | 5.59 m | 4.39 m | 5.59 m x 4.39 m |
| Main Level | Office | 3.12 m | 4.85 m | 3.12 m x 4.85 m |
| Main Level | Laundry Room | 1.85 m | 2.13 m | 1.85 m x 2.13 m |
Utilities
| Cable | Installed |
| Electricity | Installed |
| Sewer | Installed |
https://www.realtor.ca/real-estate/28572561/135-hawkswood-drive-kitchener
Interested?
Contact us for more information

