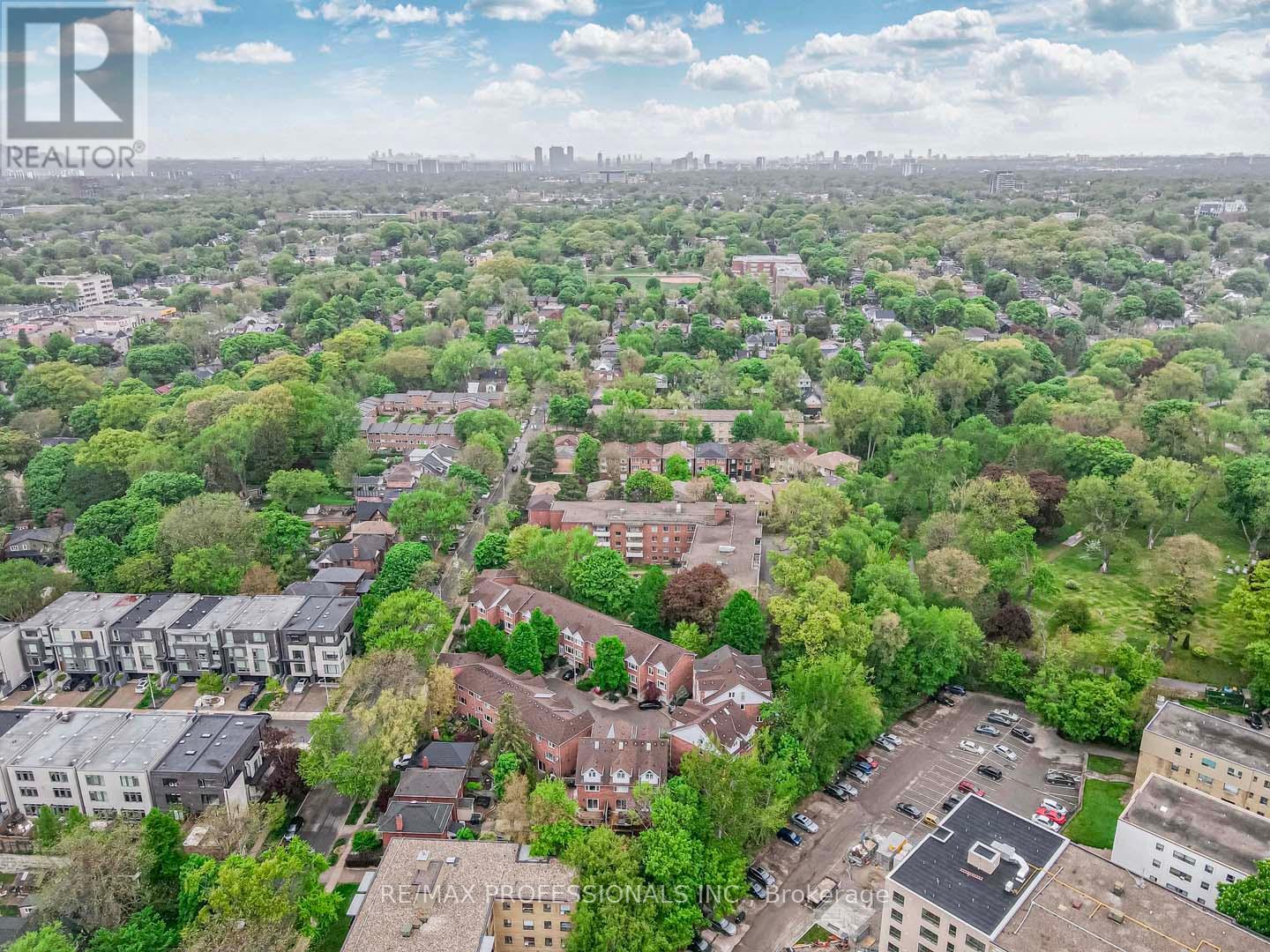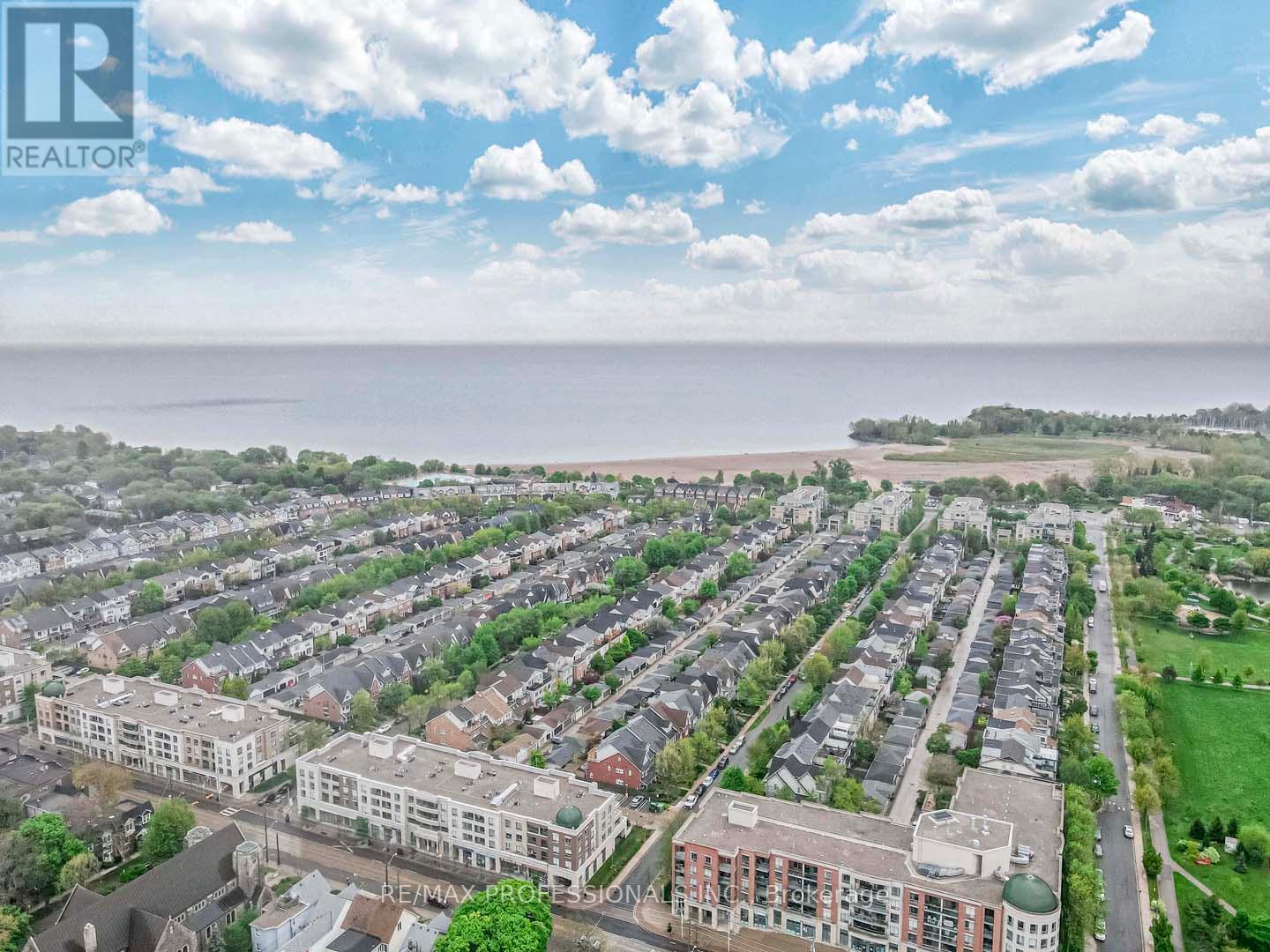3 Bedroom
3 Bathroom
1500 - 2000 sqft
Fireplace
Central Air Conditioning
Forced Air
Landscaped
$1,199,999
Welcome HOME! This beautifully maintained 3-bedroom semi-detached home is situated on a quiet, family friendly cul-de-sac in Toronto's Upper Beaches. Nestled between Leslieville and The Beaches, this home boasts over 1800 sqft of living space. This residence features a finished basement with potential for a 4th bedroom or home office, perfect for growing families or remote work needs. The spacious open-concept kitchen flows effortlessly into the living and dining areas, making it ideal for hosting and everyday living. Cozy up by the wood-burning fireplace during winter nights or enjoy direct garage access for added convenience. Step outside and experience a strong sense of community, surrounded by neighbourhood parks, top-rated schools, and welcoming neighbours. In the warmer months, you're just moments away from the Toronto Beaches, where sun-filled days and scenic lakefront walks await. With quick access to downtown Toronto, pubic transit, and an array of local amenities, this home delivers the perfect balance of urban living and peaceful retreat. Don't miss your opportunity to live in one of the city's most vibrant, community-focused neighbourhoods. **Pictures of home from previous listing (id:48469)
Open House
This property has open houses!
Starts at:
2:00 pm
Ends at:
4:00 pm
Property Details
|
MLS® Number
|
E12144045 |
|
Property Type
|
Single Family |
|
Community Name
|
Woodbine Corridor |
|
AmenitiesNearBy
|
Hospital, Park, Public Transit, Schools |
|
Features
|
Cul-de-sac |
|
ParkingSpaceTotal
|
2 |
|
Structure
|
Patio(s) |
Building
|
BathroomTotal
|
3 |
|
BedroomsAboveGround
|
3 |
|
BedroomsTotal
|
3 |
|
Appliances
|
Dishwasher, Dryer, Garage Door Opener, Stove, Washer, Window Coverings, Refrigerator |
|
BasementDevelopment
|
Finished |
|
BasementType
|
N/a (finished) |
|
ConstructionStyleAttachment
|
Semi-detached |
|
CoolingType
|
Central Air Conditioning |
|
ExteriorFinish
|
Brick |
|
FireplacePresent
|
Yes |
|
FlooringType
|
Hardwood |
|
FoundationType
|
Unknown |
|
HalfBathTotal
|
1 |
|
HeatingFuel
|
Natural Gas |
|
HeatingType
|
Forced Air |
|
StoriesTotal
|
2 |
|
SizeInterior
|
1500 - 2000 Sqft |
|
Type
|
House |
|
UtilityWater
|
Municipal Water |
Parking
Land
|
Acreage
|
No |
|
FenceType
|
Fenced Yard |
|
LandAmenities
|
Hospital, Park, Public Transit, Schools |
|
LandscapeFeatures
|
Landscaped |
|
Sewer
|
Sanitary Sewer |
|
SizeDepth
|
93 Ft ,2 In |
|
SizeFrontage
|
18 Ft |
|
SizeIrregular
|
18 X 93.2 Ft |
|
SizeTotalText
|
18 X 93.2 Ft |
Rooms
| Level |
Type |
Length |
Width |
Dimensions |
|
Second Level |
Primary Bedroom |
4.44 m |
4.67 m |
4.44 m x 4.67 m |
|
Second Level |
Bedroom 2 |
3.56 m |
2.46 m |
3.56 m x 2.46 m |
|
Second Level |
Bedroom 3 |
5.44 m |
4.47 m |
5.44 m x 4.47 m |
|
Lower Level |
Recreational, Games Room |
|
|
Measurements not available |
|
Main Level |
Kitchen |
3.86 m |
4.65 m |
3.86 m x 4.65 m |
|
Main Level |
Eating Area |
3.15 m |
2.67 m |
3.15 m x 2.67 m |
|
Main Level |
Dining Room |
6.93 m |
4.5 m |
6.93 m x 4.5 m |
|
Main Level |
Living Room |
6.93 m |
4.5 m |
6.93 m x 4.5 m |
https://www.realtor.ca/real-estate/28303221/14-kellner-court-toronto-woodbine-corridor-woodbine-corridor






























