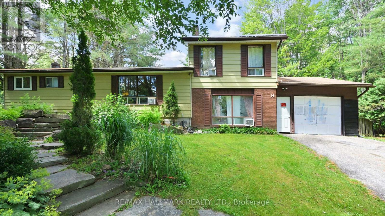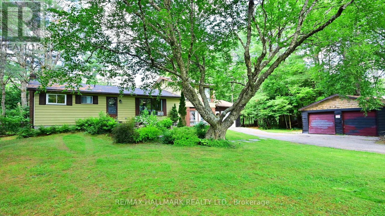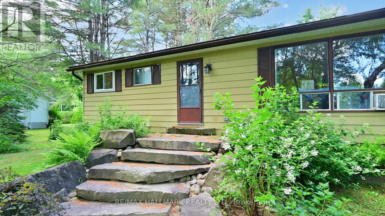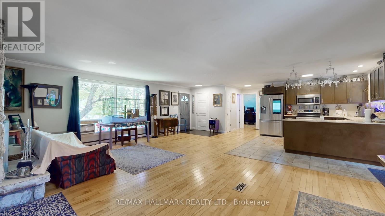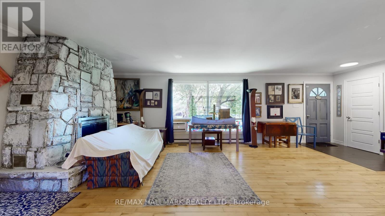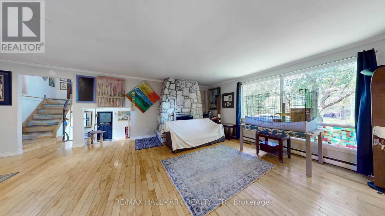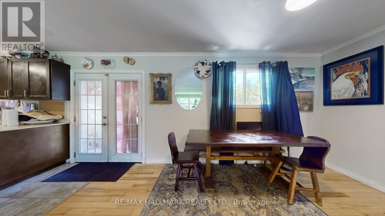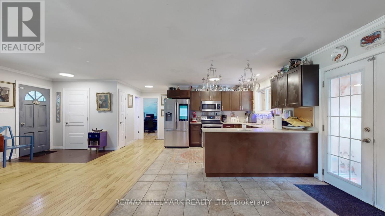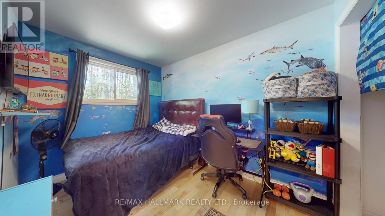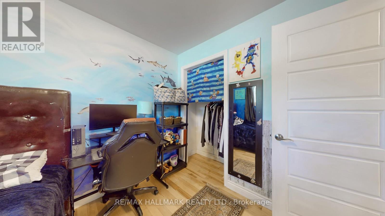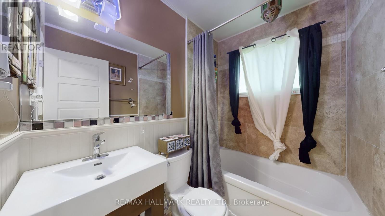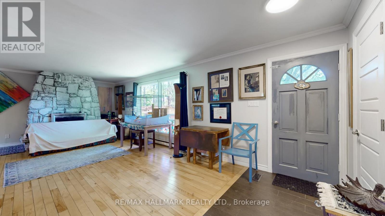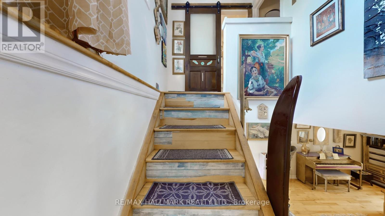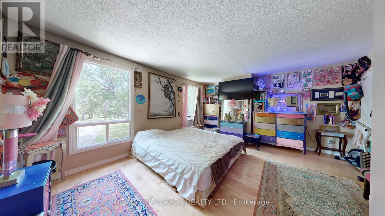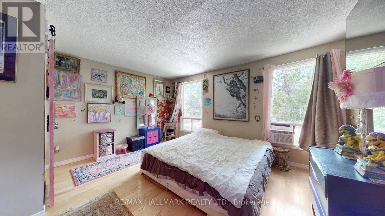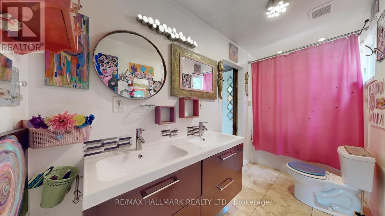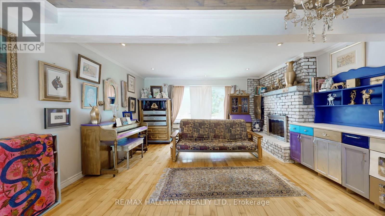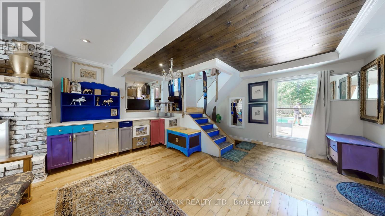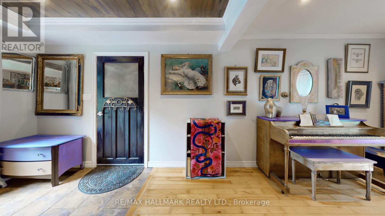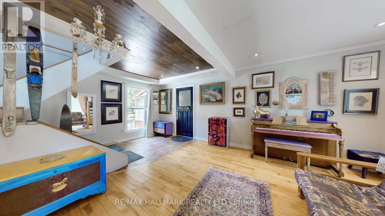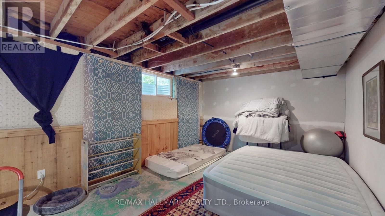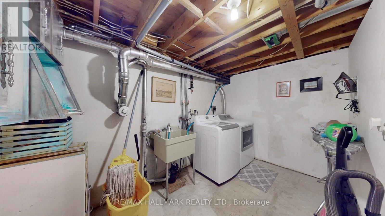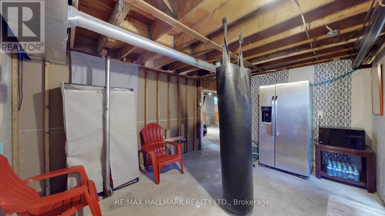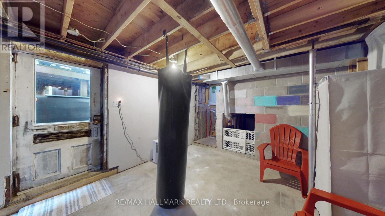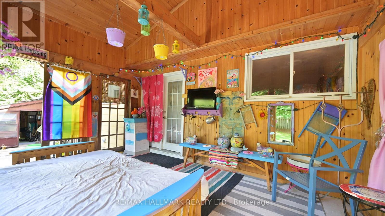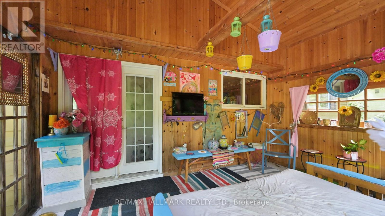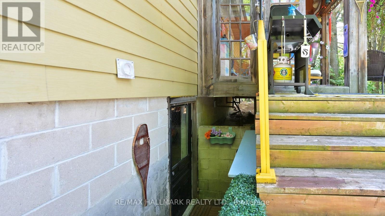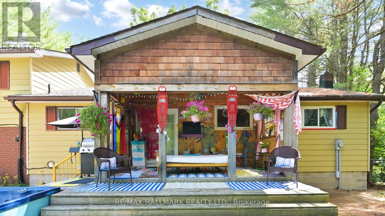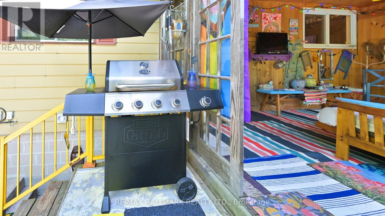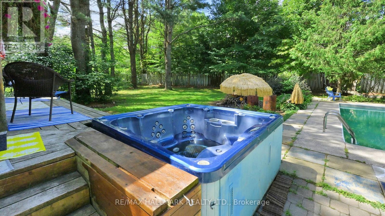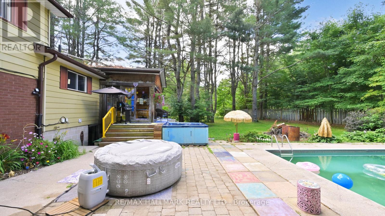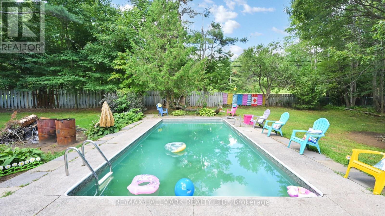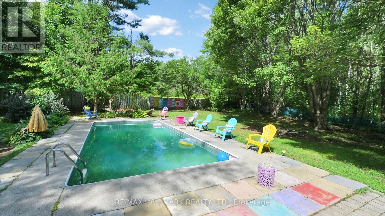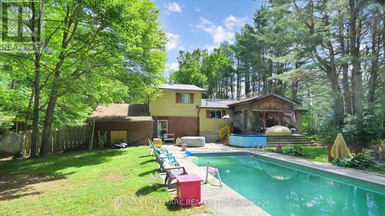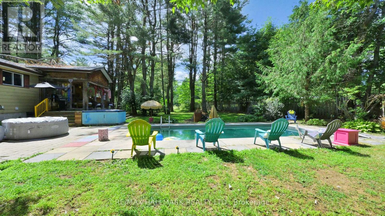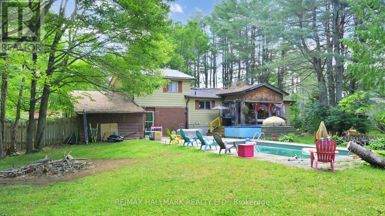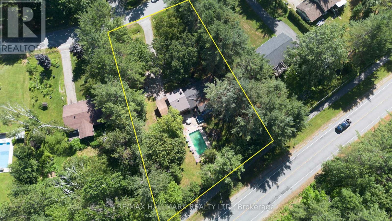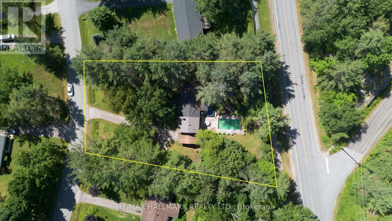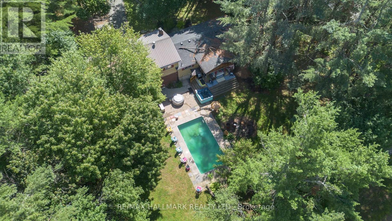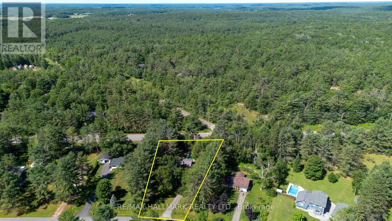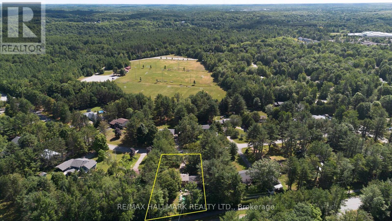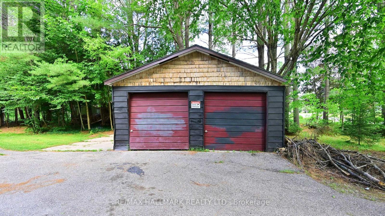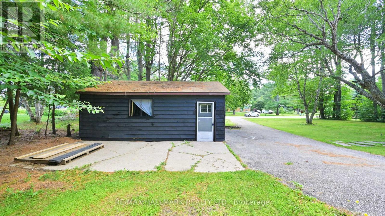3 Bedroom
2 Bathroom
1500 - 2000 sqft
Fireplace
None
Forced Air
$630,000
Tucked away from the road, this charming three-bedroom side split offers privacy and comfort in a family-friendly neighbourhood. Ideally located near the Bracebridge Sportsplex and High School, it's perfect for active families. The home sits on over half an acre, featuring beautiful gardens and a spacious, fenced backyard. Enjoy summer days in the in-ground saltwater pool or relax year-round in the six-seater hot tub. A single attached garage and a separate double detached garage provide ample storage and parking.The open-concept main floor includes a cozy living room with a stone fireplace, a large kitchen, and a dining area with a walk-out to the covered deck and backyard. Two generous bedrooms and a 4-piece bathroom complete the main level. Upstairs, the private third bedroom includes a luxurious 5-piece ensuite with heated floors. The basement is partially finished with a bright playroom, a laundry room, and a utility room, offering great potential for further customization.The home is on a septic system, with the tank replaced in 2017 for added peace of mind. This well-maintained property combines function, comfort, and outdoor enjoyment. Its an ideal home for families looking to settle in a welcoming community. (id:48469)
Property Details
|
MLS® Number
|
X12469385 |
|
Property Type
|
Single Family |
|
Community Name
|
Macaulay |
|
ParkingSpaceTotal
|
7 |
Building
|
BathroomTotal
|
2 |
|
BedroomsAboveGround
|
3 |
|
BedroomsTotal
|
3 |
|
Appliances
|
Dishwasher, Dryer, Stove, Washer, Window Coverings, Refrigerator |
|
BasementDevelopment
|
Partially Finished |
|
BasementFeatures
|
Walk-up |
|
BasementType
|
N/a (partially Finished), N/a |
|
ConstructionStyleAttachment
|
Detached |
|
CoolingType
|
None |
|
ExteriorFinish
|
Aluminum Siding, Wood |
|
FireplacePresent
|
Yes |
|
HeatingFuel
|
Natural Gas |
|
HeatingType
|
Forced Air |
|
SizeInterior
|
1500 - 2000 Sqft |
|
Type
|
House |
|
UtilityWater
|
Municipal Water |
Parking
Land
|
Acreage
|
No |
|
Sewer
|
Septic System |
|
SizeIrregular
|
117.3 X 240 Acre |
|
SizeTotalText
|
117.3 X 240 Acre |
|
ZoningDescription
|
Residential |
Rooms
| Level |
Type |
Length |
Width |
Dimensions |
|
Second Level |
Great Room |
7.21 m |
8.03 m |
7.21 m x 8.03 m |
|
Second Level |
Bedroom |
3.25 m |
3.73 m |
3.25 m x 3.73 m |
|
Second Level |
Bedroom |
2.51 m |
3.1 m |
2.51 m x 3.1 m |
|
Third Level |
Primary Bedroom |
4.17 m |
4.95 m |
4.17 m x 4.95 m |
|
Basement |
Other |
3.3 m |
4.95 m |
3.3 m x 4.95 m |
|
Basement |
Utility Room |
2.21 m |
3.61 m |
2.21 m x 3.61 m |
|
Basement |
Laundry Room |
3.4 m |
3.99 m |
3.4 m x 3.99 m |
|
Main Level |
Family Room |
4.7 m |
6.86 m |
4.7 m x 6.86 m |
https://www.realtor.ca/real-estate/29004957/14-sellens-avenue-bracebridge-macaulay-macaulay

