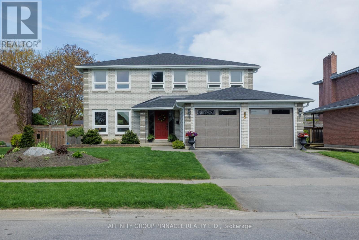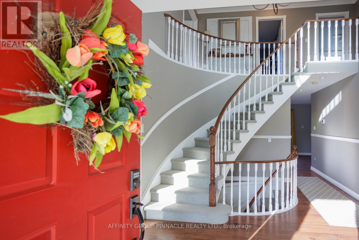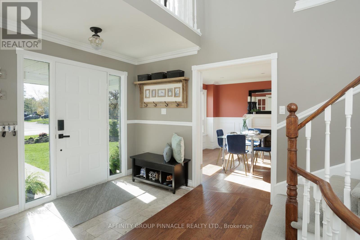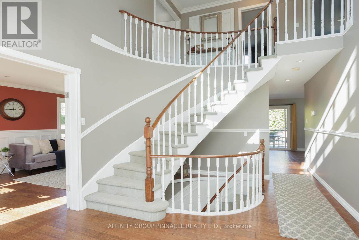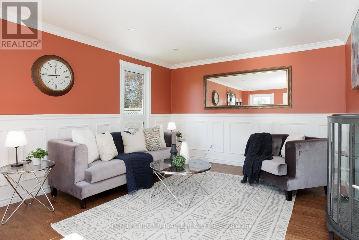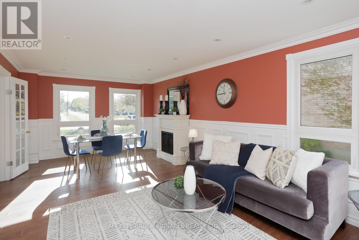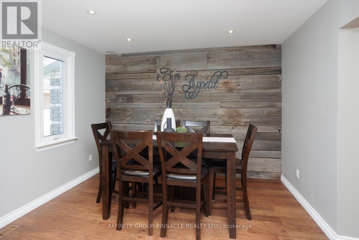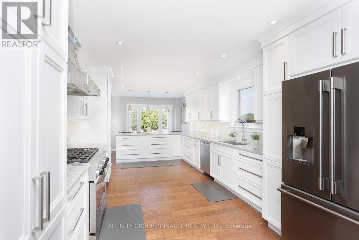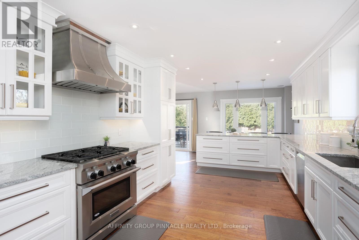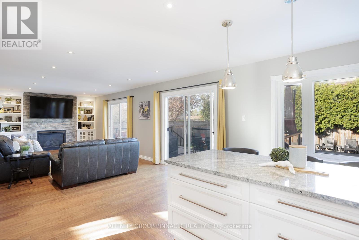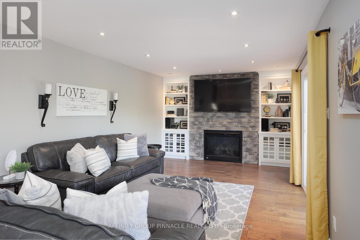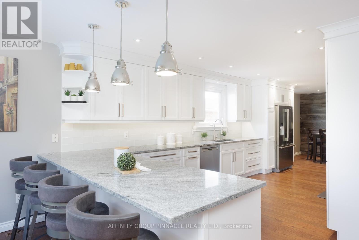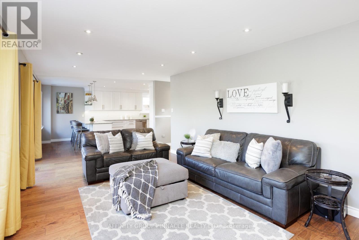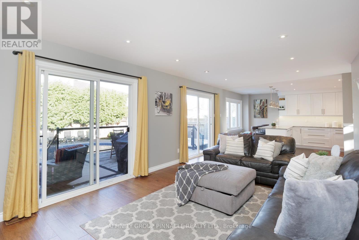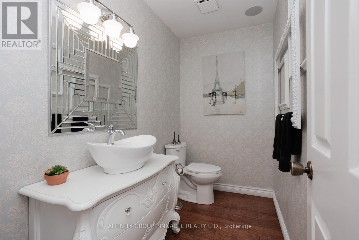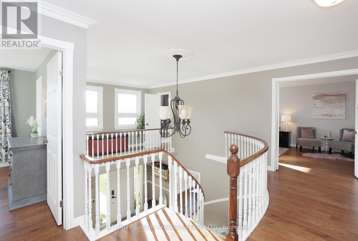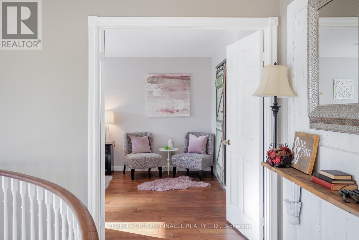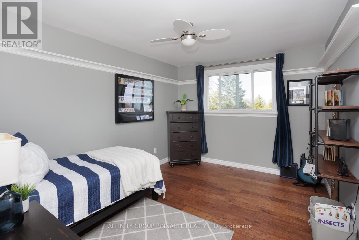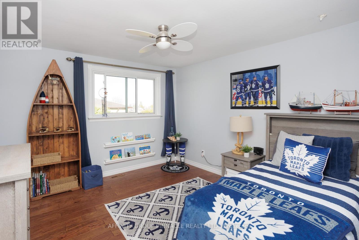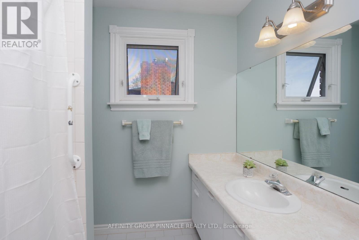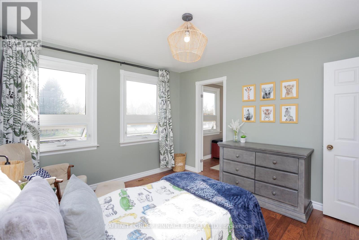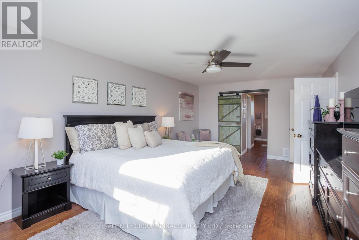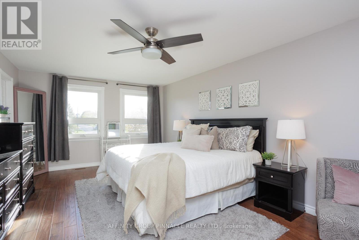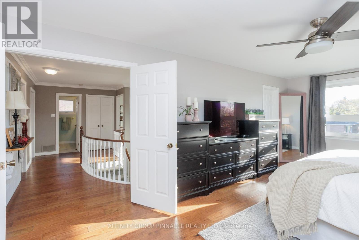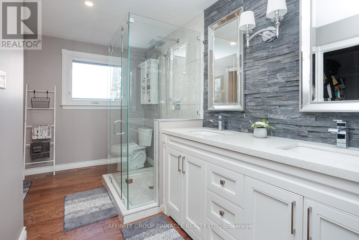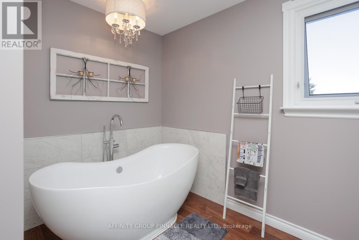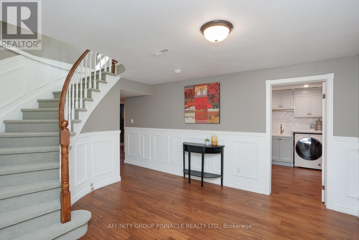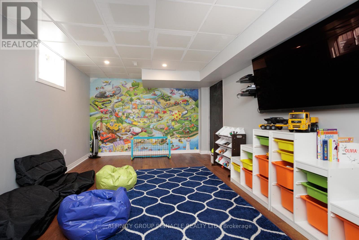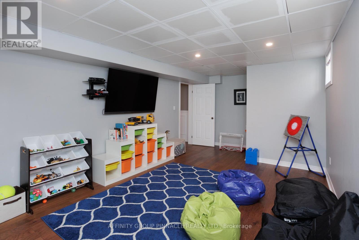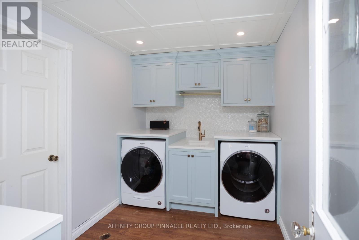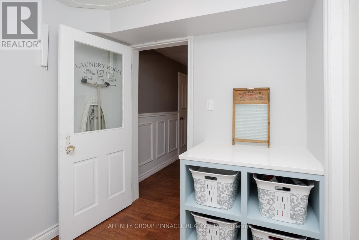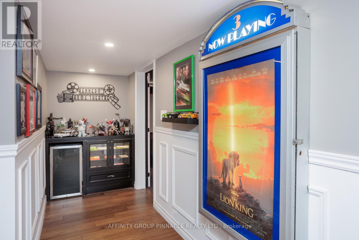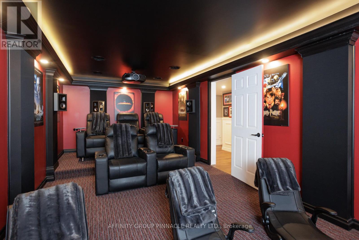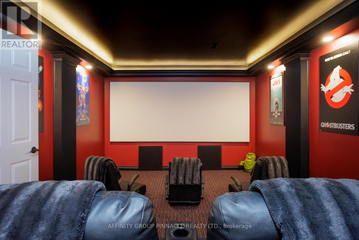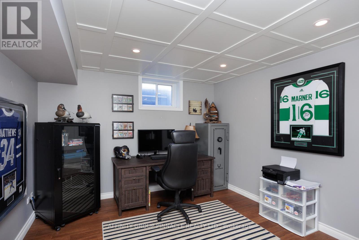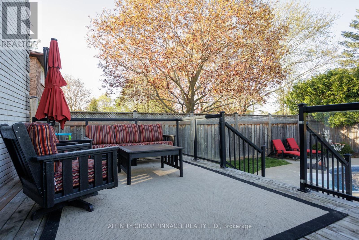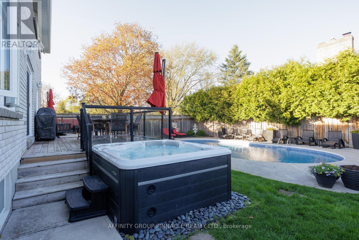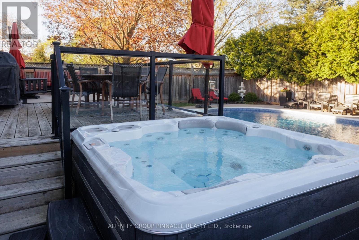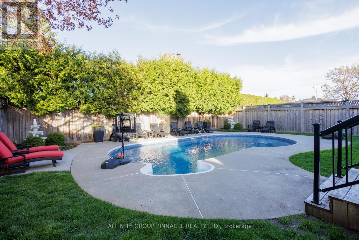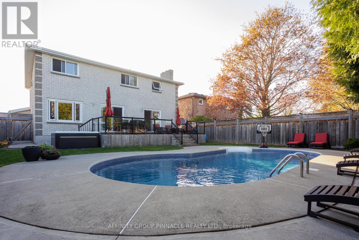5 Bedroom
4 Bathroom
Fireplace
Indoor Pool
Central Air Conditioning
Forced Air
$1,129,000
Welcome to 143 Sanderling Crescent - a customized, quintessential family home and an entertainer's dream, nestled in the desirable north ward of Lindsay.This 5 bed, 4 bath home has been updated to the nines from the chef's kitchen featuring high-end appliances and quartz countertops, to the state of the art home movie theatre, to the oasis awaiting you in the backyard.The main floor has been designed impeccably to enjoy a family meal in the enormous open-concept kitchen or to host a soiree. Unwind by the stone fireplace surrounded by built-ins, or welcome guests outdoors to the heated in-ground pool complete with tiered seating and a luxury spa. This home exudes pride of ownership through the plethora of updates and upgrades including brand new roof and pool liner. Nothing has been overlooked in this home, even laundry become less of a chore in the high-end laundry suite.Premium homes like this rarely come to market, truly a must-see. Book a showing today and make this dream home a reality. (id:48469)
Property Details
|
MLS® Number
|
X8318532 |
|
Property Type
|
Single Family |
|
Community Name
|
Lindsay |
|
Parking Space Total
|
6 |
|
Pool Type
|
Indoor Pool |
Building
|
Bathroom Total
|
4 |
|
Bedrooms Above Ground
|
4 |
|
Bedrooms Below Ground
|
1 |
|
Bedrooms Total
|
5 |
|
Basement Development
|
Finished |
|
Basement Type
|
Full (finished) |
|
Construction Style Attachment
|
Detached |
|
Cooling Type
|
Central Air Conditioning |
|
Exterior Finish
|
Brick |
|
Fireplace Present
|
Yes |
|
Heating Fuel
|
Natural Gas |
|
Heating Type
|
Forced Air |
|
Stories Total
|
2 |
|
Type
|
House |
Parking
Land
|
Acreage
|
No |
|
Size Irregular
|
54 X 135.92 Ft |
|
Size Total Text
|
54 X 135.92 Ft |
Rooms
| Level |
Type |
Length |
Width |
Dimensions |
|
Second Level |
Primary Bedroom |
3.78 m |
6.53 m |
3.78 m x 6.53 m |
|
Second Level |
Bedroom 2 |
3.12 m |
3.98 m |
3.12 m x 3.98 m |
|
Second Level |
Bedroom 3 |
3.61 m |
3.98 m |
3.61 m x 3.98 m |
|
Second Level |
Bedroom 4 |
3.5 m |
3.72 m |
3.5 m x 3.72 m |
|
Lower Level |
Games Room |
3.57 m |
6.82 m |
3.57 m x 6.82 m |
|
Lower Level |
Media |
6.7 m |
3.46 m |
6.7 m x 3.46 m |
|
Lower Level |
Bedroom 5 |
3.28 m |
3.51 m |
3.28 m x 3.51 m |
|
Lower Level |
Laundry Room |
3.17 m |
2.28 m |
3.17 m x 2.28 m |
|
Main Level |
Living Room |
7.57 m |
3.62 m |
7.57 m x 3.62 m |
|
Main Level |
Kitchen |
3.43 m |
10.63 m |
3.43 m x 10.63 m |
|
Main Level |
Sitting Room |
3.74 m |
6.82 m |
3.74 m x 6.82 m |
|
Main Level |
Bathroom |
2.58 m |
1.44 m |
2.58 m x 1.44 m |
Utilities
|
Sewer
|
Installed |
|
Natural Gas
|
Installed |
|
Electricity
|
Installed |
|
Cable
|
Installed |
https://www.realtor.ca/real-estate/26865430/143-sanderling-cres-kawartha-lakes-lindsay

