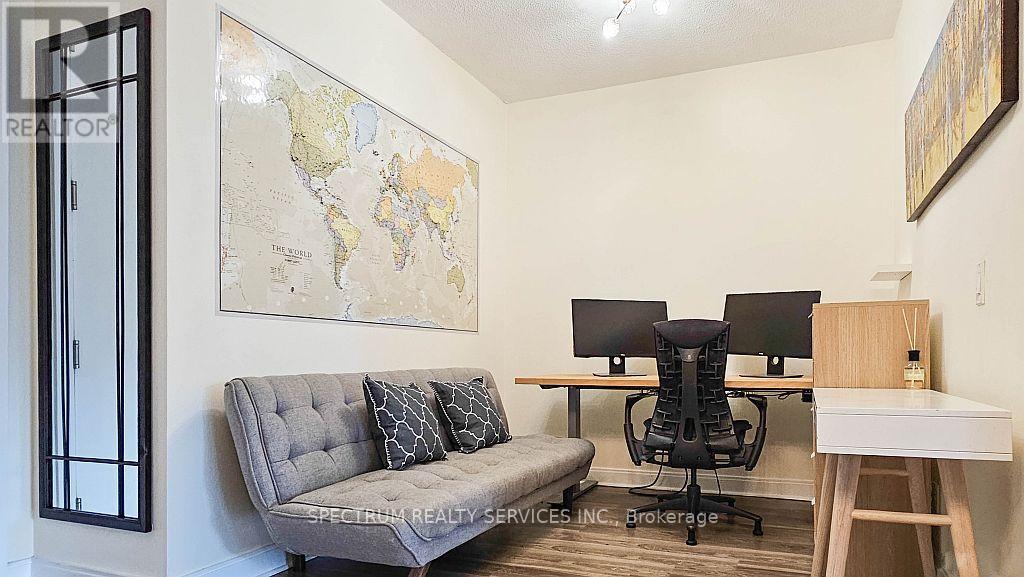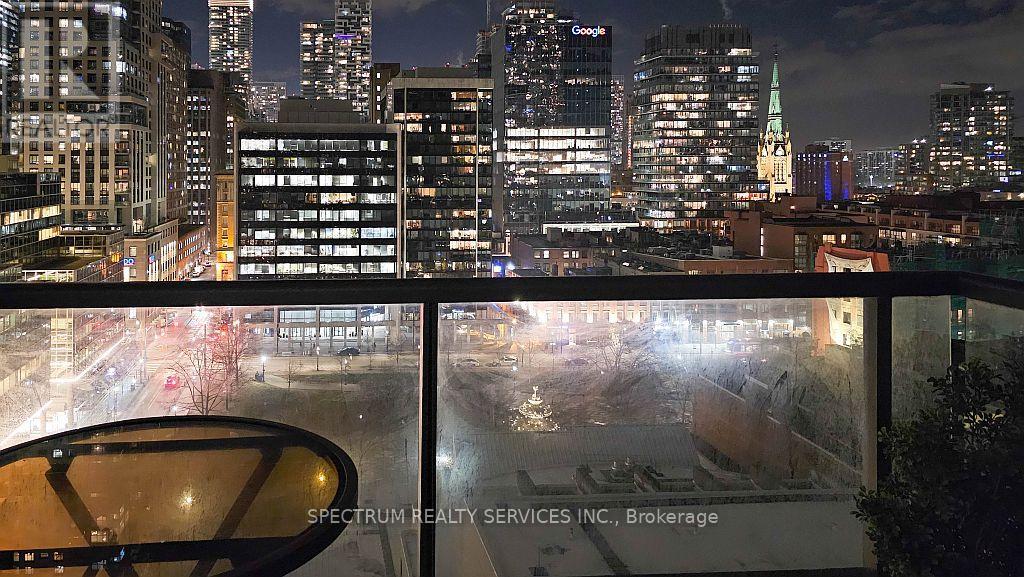2 Bedroom
1 Bathroom
600 - 699 sqft
Central Air Conditioning
Forced Air
$729,900Maintenance, Common Area Maintenance, Insurance, Water, Parking
$650.88 Monthly
Fantastic condo, located in the heart of downtown, offers the perfect blend of convenience and luxury living. With one Bedroom + Den, Parking #648, and Locker Lev 4 #127, it truly has it all. The 9' ceilings create a spacious feel that extends beyond its 685 sq. ft. Floor-to-ceiling windows and an open balcony offer stunning city views, including the beautiful Berczy Park. The bedroom comfortably fits a king-size bed, and the den is versatile enough to serve as an office, guest room, or both. Abundant natural light fills the space throughout the day. Enjoy an impeccable Walk and Transit Score of 100, with steps to Union Station, TTC, the Financial District, St. Lawrence Market, 24-hour Metro & No Frills supermarkets, theatres, restaurants, shops, bars, and other entertainment options just steps away. Top-notch amenities include a24-hour concierge, an outdoor pool on 4th floor, a movie theatre, a library, guest suites, and a gym. With all these features, your search for the perfect home ends here. Status certificate is available upon request. (id:48469)
Property Details
|
MLS® Number
|
C12095775 |
|
Property Type
|
Single Family |
|
Community Name
|
Waterfront Communities C8 |
|
AmenitiesNearBy
|
Park, Public Transit |
|
CommunityFeatures
|
Pet Restrictions |
|
Features
|
Balcony, In Suite Laundry |
|
ParkingSpaceTotal
|
1 |
|
ViewType
|
View |
Building
|
BathroomTotal
|
1 |
|
BedroomsAboveGround
|
1 |
|
BedroomsBelowGround
|
1 |
|
BedroomsTotal
|
2 |
|
Amenities
|
Security/concierge, Exercise Centre, Storage - Locker |
|
Appliances
|
Dishwasher, Dryer, Microwave, Oven, Washer, Refrigerator |
|
CoolingType
|
Central Air Conditioning |
|
ExteriorFinish
|
Concrete |
|
FireProtection
|
Alarm System, Monitored Alarm, Security Guard, Security System, Smoke Detectors |
|
HeatingFuel
|
Electric |
|
HeatingType
|
Forced Air |
|
SizeInterior
|
600 - 699 Sqft |
|
Type
|
Apartment |
Parking
Land
|
Acreage
|
No |
|
LandAmenities
|
Park, Public Transit |
Rooms
| Level |
Type |
Length |
Width |
Dimensions |
|
Main Level |
Living Room |
3.05 m |
5.4 m |
3.05 m x 5.4 m |
|
Main Level |
Dining Room |
3.05 m |
5.4 m |
3.05 m x 5.4 m |
|
Main Level |
Kitchen |
2.4 m |
2.4 m |
2.4 m x 2.4 m |
|
Main Level |
Primary Bedroom |
3.05 m |
4.3 m |
3.05 m x 4.3 m |
|
Main Level |
Den |
3.7 m |
2.4 m |
3.7 m x 2.4 m |
https://www.realtor.ca/real-estate/28196375/1508-1-scott-street-toronto-waterfront-communities-waterfront-communities-c8






















