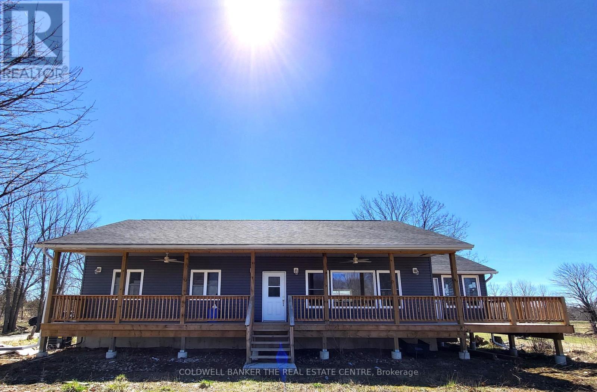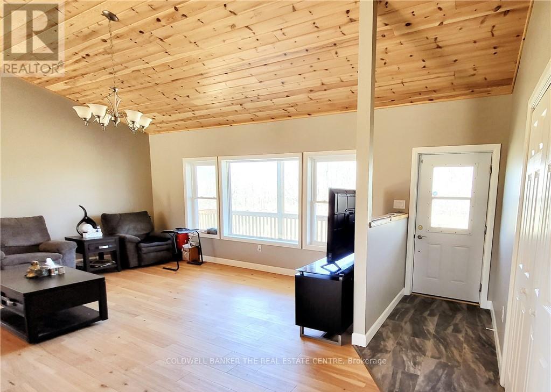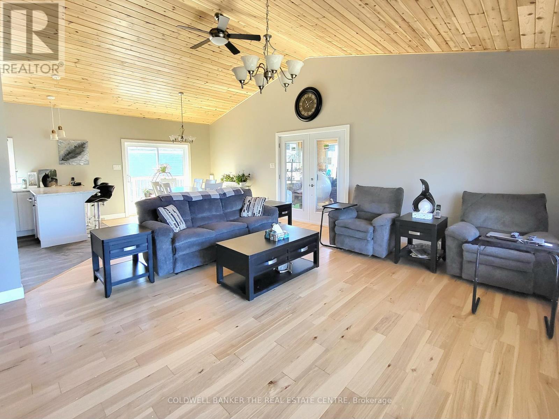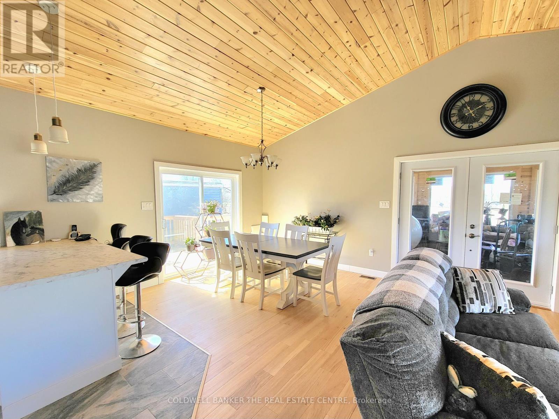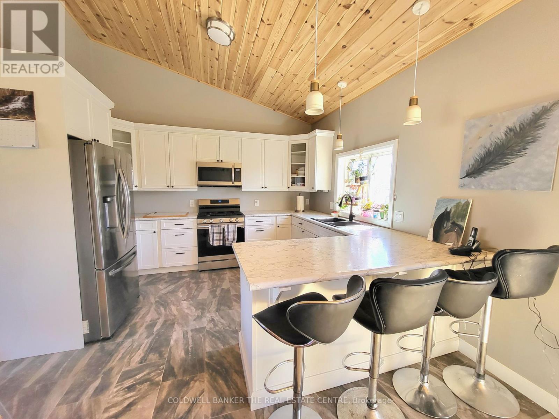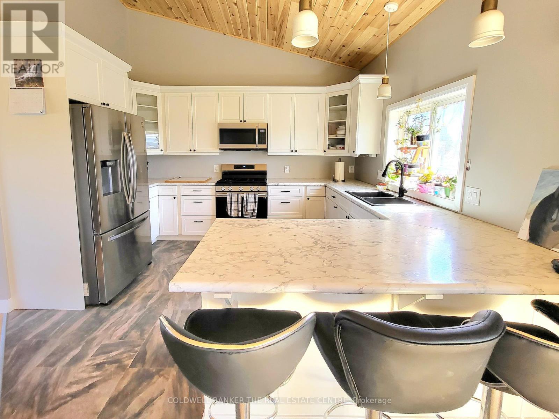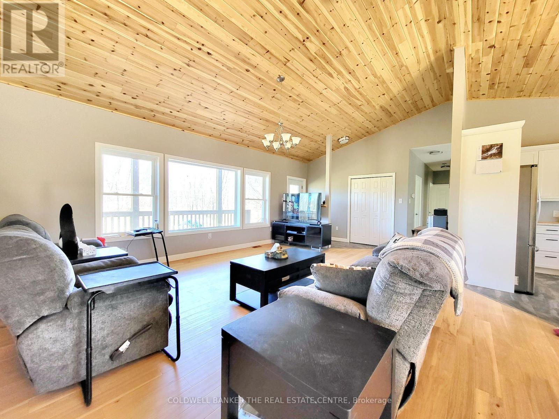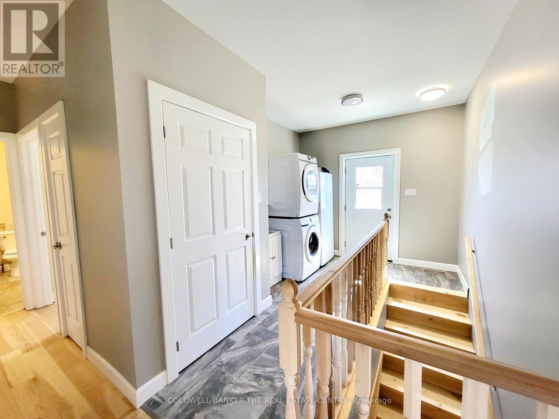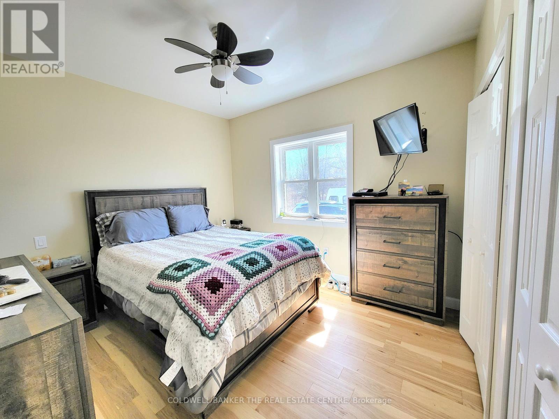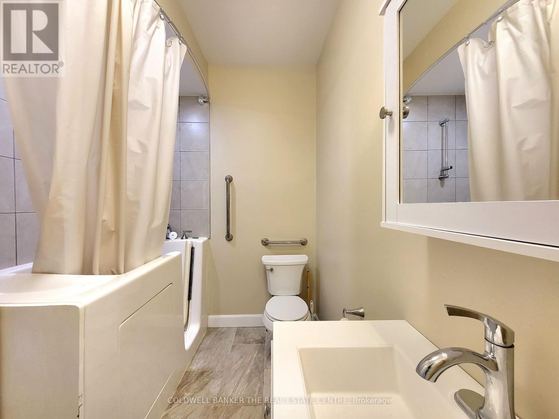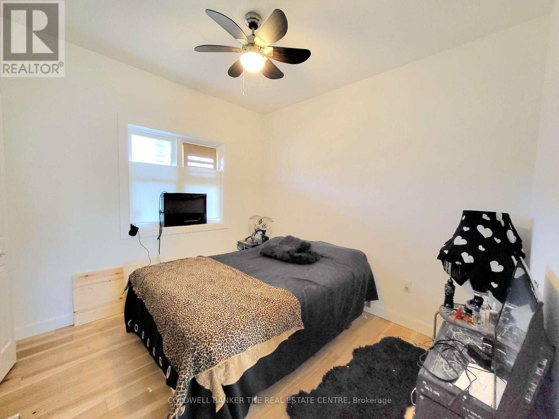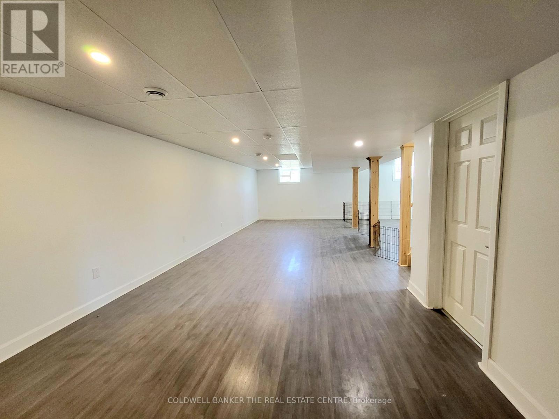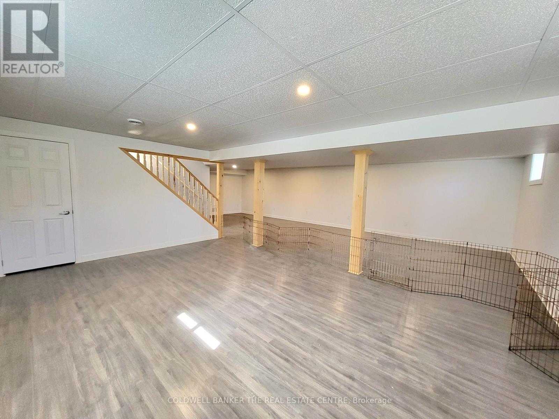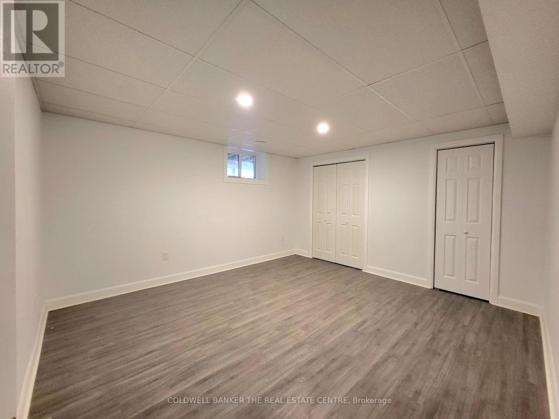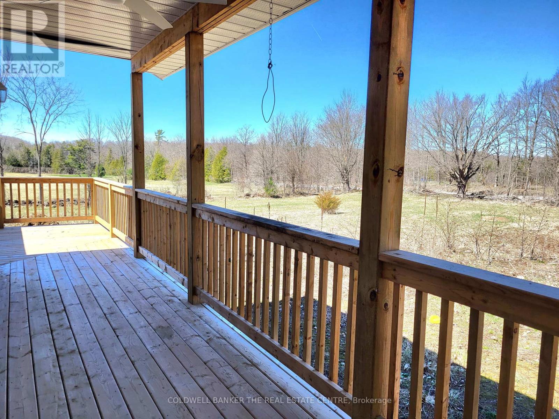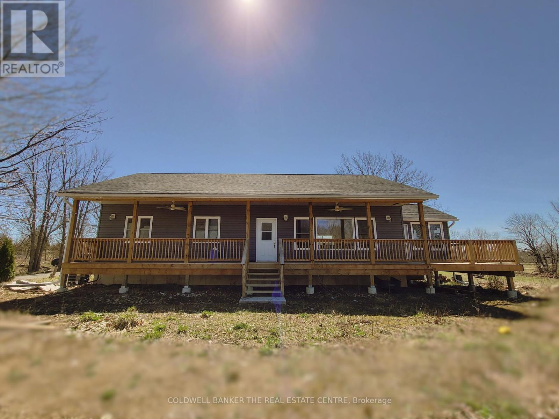4 Bedroom
2 Bathroom
Raised Bungalow
Central Air Conditioning
Forced Air
$639,000
Built in 2022 - there's lots to love about this raised bungalow nestled in Norland Ontario. This sweet home on 1 acre is sure to tick boxes! Starting with the open concept great room finished with warm vaulted ceilings, generous sized windows with open field views, to the 3 season sunroom! There are 3 perfectly sized bedrooms with 9ft ceilings, more large windows and ample closets. 2 tastefully finished bathrooms on each level and the main level bath features an accessible walk-in shower. The kitchen is delightfully in it's place - the heart of the home - with lots of storage and new appliances such as; Fridge, Gas Stove, Microwave Range, dishwasher - not to mention stackable washer/dryer. The basement is fully finished and ready to be filled with memories, hobbies or more family. This space offers one very large rec room, 4 piece bath, bedroom with more ample closets and a furnace/storage room. Other features include; accessibility ramp, covered front porch, main floor laundry, 9ft ceilings, practically everything is new! Satellite internet available. Property taxes: $1697 (2023) (id:48469)
Property Details
|
MLS® Number
|
X8244836 |
|
Property Type
|
Single Family |
|
Community Name
|
Rural Laxton |
|
Parking Space Total
|
4 |
Building
|
Bathroom Total
|
2 |
|
Bedrooms Above Ground
|
3 |
|
Bedrooms Below Ground
|
1 |
|
Bedrooms Total
|
4 |
|
Architectural Style
|
Raised Bungalow |
|
Basement Development
|
Finished |
|
Basement Type
|
Full (finished) |
|
Construction Style Attachment
|
Detached |
|
Cooling Type
|
Central Air Conditioning |
|
Exterior Finish
|
Vinyl Siding |
|
Heating Fuel
|
Propane |
|
Heating Type
|
Forced Air |
|
Stories Total
|
1 |
|
Type
|
House |
Land
|
Acreage
|
No |
|
Sewer
|
Septic System |
|
Size Irregular
|
211.5 X 251.9 Ft |
|
Size Total Text
|
211.5 X 251.9 Ft|1/2 - 1.99 Acres |
Rooms
| Level |
Type |
Length |
Width |
Dimensions |
|
Basement |
Recreational, Games Room |
10.06 m |
7.92 m |
10.06 m x 7.92 m |
|
Basement |
Bathroom |
3.05 m |
1.83 m |
3.05 m x 1.83 m |
|
Basement |
Bedroom |
3.96 m |
3.66 m |
3.96 m x 3.66 m |
|
Basement |
Utility Room |
3.66 m |
2.44 m |
3.66 m x 2.44 m |
|
Main Level |
Kitchen |
6.71 m |
3.66 m |
6.71 m x 3.66 m |
|
Main Level |
Living Room |
7.01 m |
4.27 m |
7.01 m x 4.27 m |
|
Main Level |
Sunroom |
3.66 m |
4.57 m |
3.66 m x 4.57 m |
|
Main Level |
Bedroom |
3.05 m |
3.35 m |
3.05 m x 3.35 m |
|
Main Level |
Bedroom |
3.35 m |
3.05 m |
3.35 m x 3.05 m |
|
Main Level |
Bedroom |
3.05 m |
3.35 m |
3.05 m x 3.35 m |
|
Main Level |
Bathroom |
2.13 m |
1.83 m |
2.13 m x 1.83 m |
Utilities
|
Electricity
|
Installed |
|
Cable
|
Available |
https://www.realtor.ca/real-estate/26765819/157-hiltons-point-rd-kawartha-lakes-rural-laxton

