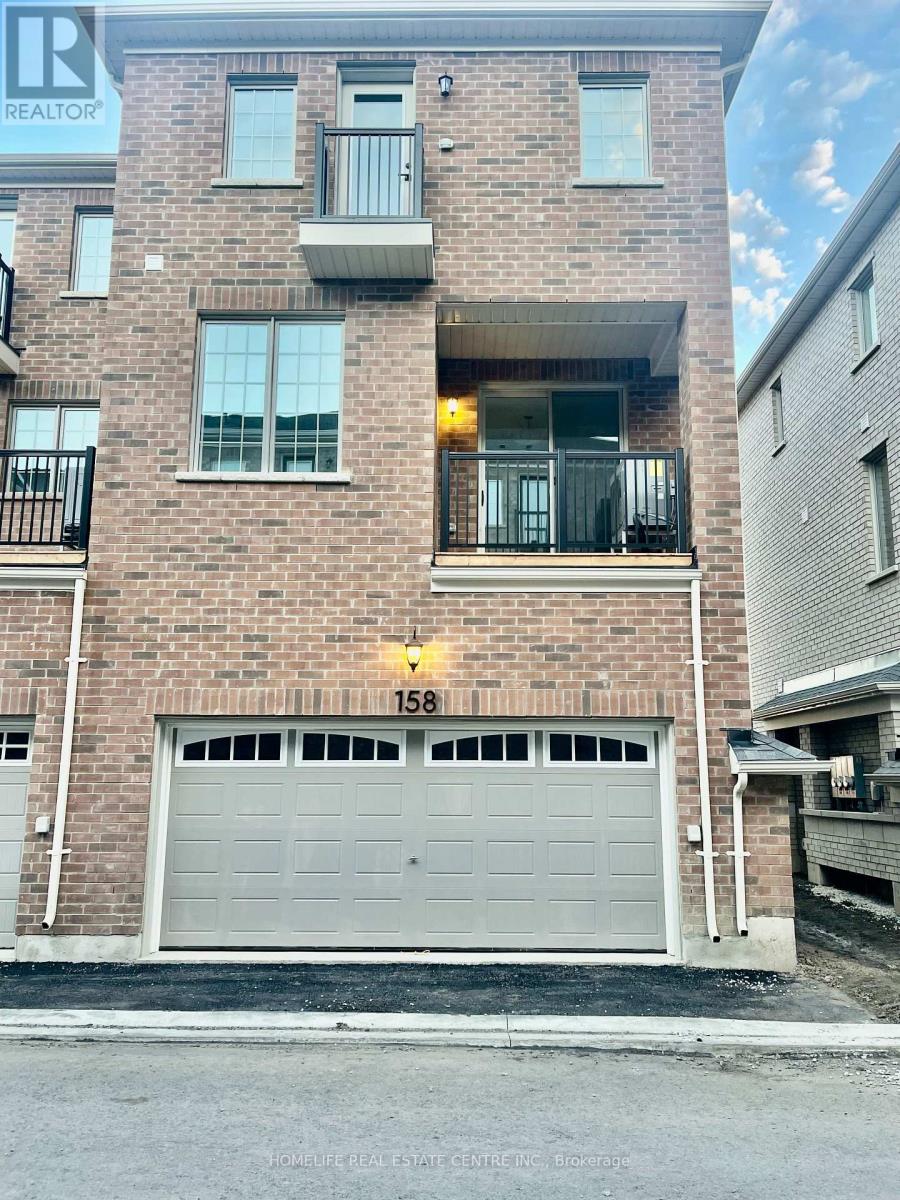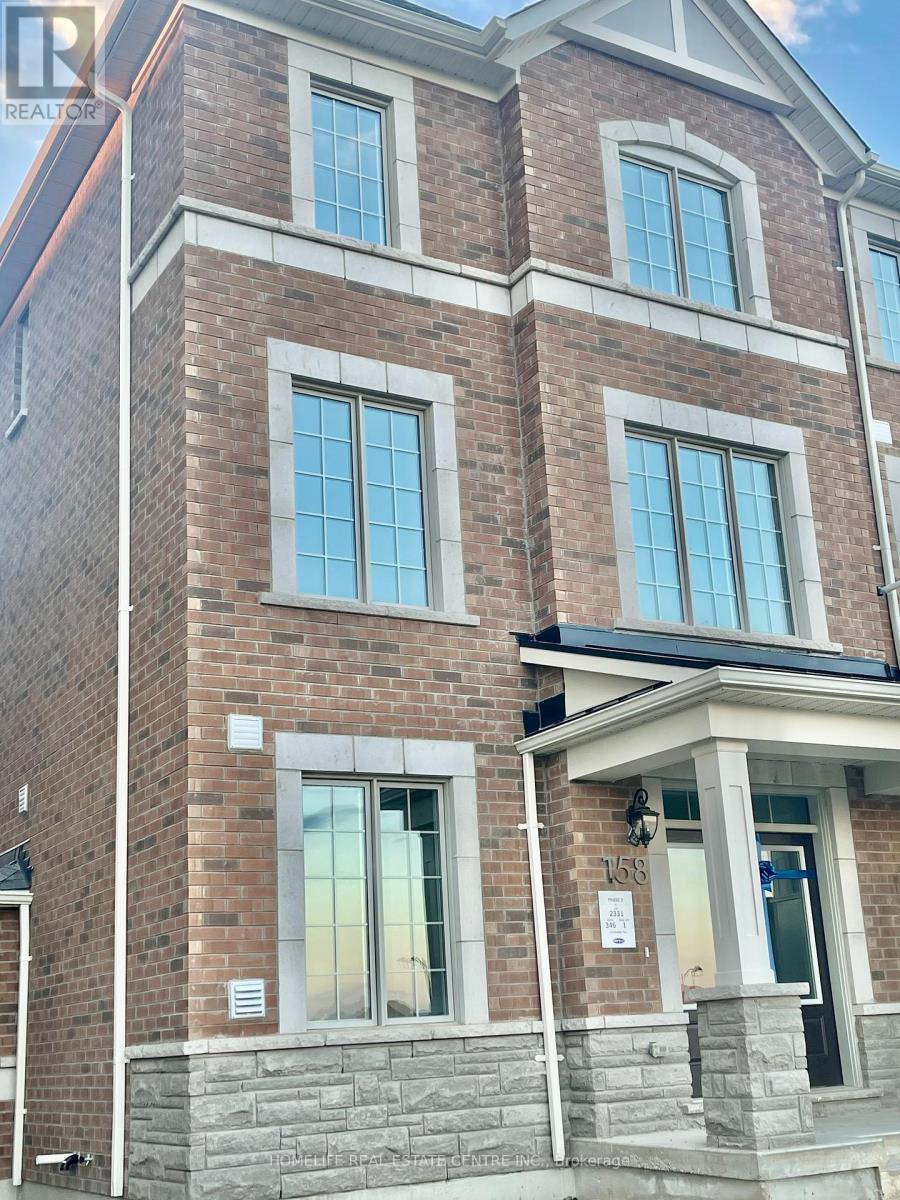4 Bedroom
4 Bathroom
2000 - 2500 sqft
Central Air Conditioning
Forced Air
$999,000
Gorgeous Must See Freehold Townhouse With Double Car Garage, 4 Bedrooms & 4.5 Upgraded Washroom Approximate 2100 Square Feet In One Of The Best Neighbourhood of Caledon, A Guest Bedroom On Ground Floor Which Can also used as an Office with 4 piece en suite, Open Balcony, Upgraded Kitchen With breakfast bar, S/S Appliances and Pantry. 3rd Floor Attributes Decent Size Master Bedroom With W/I Closet & Upgraded 4 Pc En suite With Walk in- Shower, & Other 2 Good Size Room With 4 Pc Upgraded Washroom. 2 Car Parking in Garage, Close To Schools, Park & Hwy 10 and Community Centre. (id:48469)
Property Details
|
MLS® Number
|
W12175936 |
|
Property Type
|
Single Family |
|
Community Name
|
Rural Caledon |
|
AmenitiesNearBy
|
Park, Public Transit |
|
CommunityFeatures
|
School Bus |
|
ParkingSpaceTotal
|
2 |
Building
|
BathroomTotal
|
4 |
|
BedroomsAboveGround
|
4 |
|
BedroomsTotal
|
4 |
|
Age
|
New Building |
|
Appliances
|
Dishwasher, Dryer, Stove, Washer, Window Coverings, Refrigerator |
|
BasementDevelopment
|
Unfinished |
|
BasementType
|
N/a (unfinished) |
|
ConstructionStyleAttachment
|
Attached |
|
CoolingType
|
Central Air Conditioning |
|
ExteriorFinish
|
Brick |
|
FoundationType
|
Poured Concrete |
|
HalfBathTotal
|
1 |
|
HeatingFuel
|
Natural Gas |
|
HeatingType
|
Forced Air |
|
StoriesTotal
|
3 |
|
SizeInterior
|
2000 - 2500 Sqft |
|
Type
|
Row / Townhouse |
|
UtilityWater
|
Municipal Water |
Parking
Land
|
Acreage
|
No |
|
LandAmenities
|
Park, Public Transit |
|
Sewer
|
Sanitary Sewer |
|
SizeDepth
|
88 Ft |
|
SizeFrontage
|
25 Ft |
|
SizeIrregular
|
25 X 88 Ft |
|
SizeTotalText
|
25 X 88 Ft|under 1/2 Acre |
|
ZoningDescription
|
Residential |
Rooms
| Level |
Type |
Length |
Width |
Dimensions |
|
Second Level |
Living Room |
5.79 m |
3.04 m |
5.79 m x 3.04 m |
|
Second Level |
Dining Room |
5.79 m |
2.8 m |
5.79 m x 2.8 m |
|
Second Level |
Kitchen |
2.68 m |
3.9 m |
2.68 m x 3.9 m |
|
Second Level |
Eating Area |
3.87 m |
2.74 m |
3.87 m x 2.74 m |
|
Second Level |
Family Room |
2.74 m |
3.62 m |
2.74 m x 3.62 m |
|
Third Level |
Primary Bedroom |
3.96 m |
4.08 m |
3.96 m x 4.08 m |
|
Third Level |
Bedroom 2 |
2.74 m |
3.35 m |
2.74 m x 3.35 m |
|
Third Level |
Bedroom 3 |
2.98 m |
2.92 m |
2.98 m x 2.92 m |
|
Third Level |
Laundry Room |
|
|
Measurements not available |
|
Ground Level |
Bedroom |
3.23 m |
2.74 m |
3.23 m x 2.74 m |
https://www.realtor.ca/real-estate/28372466/158-rockface-trail-caledon-rural-caledon





