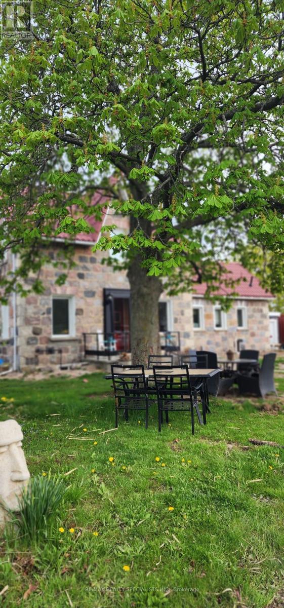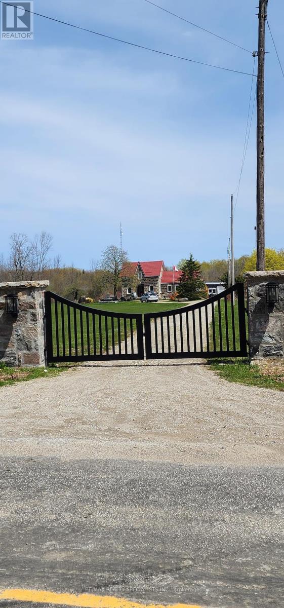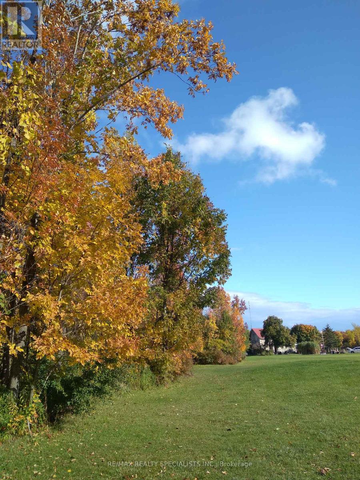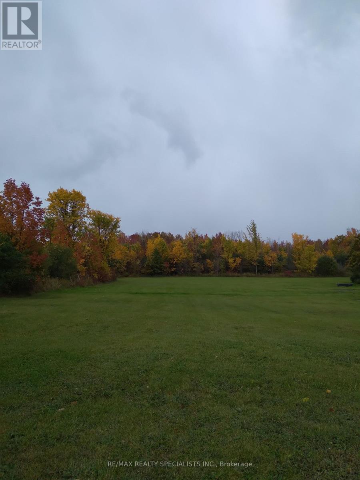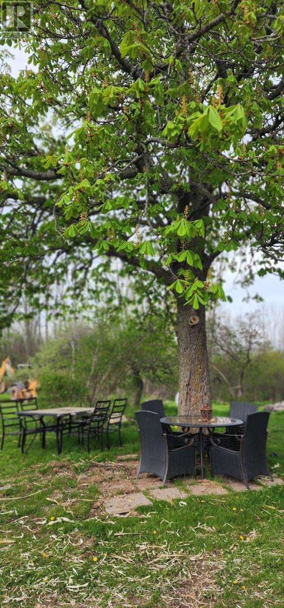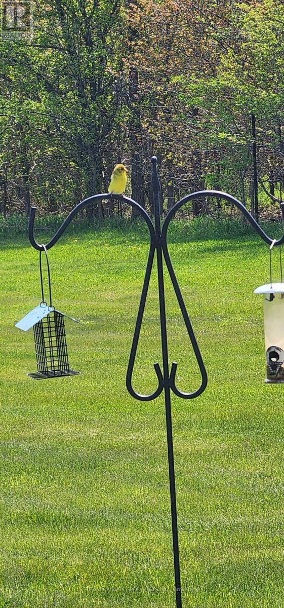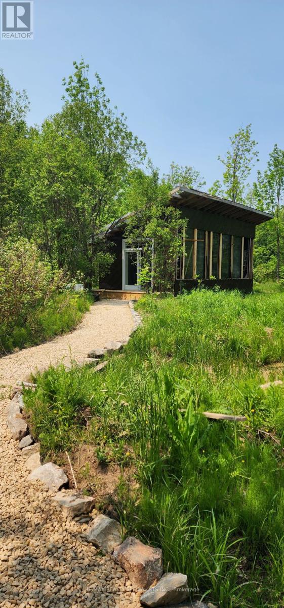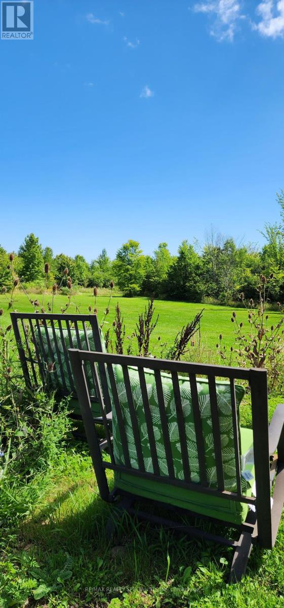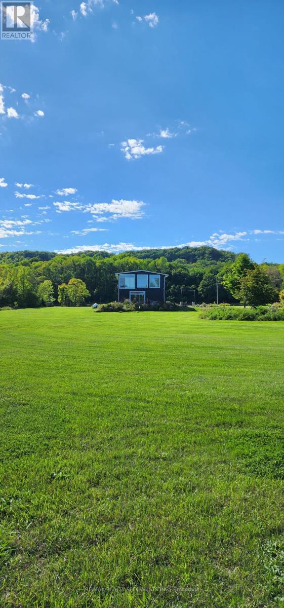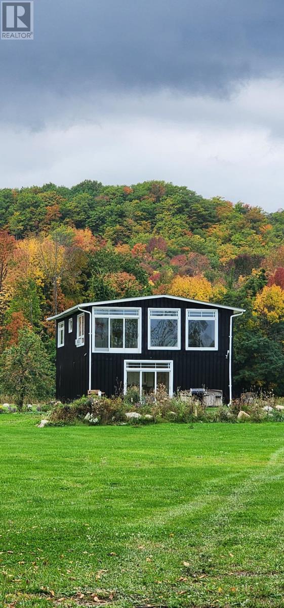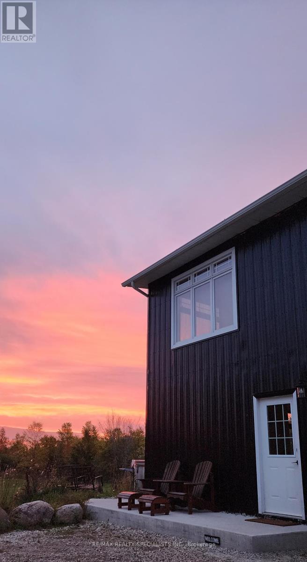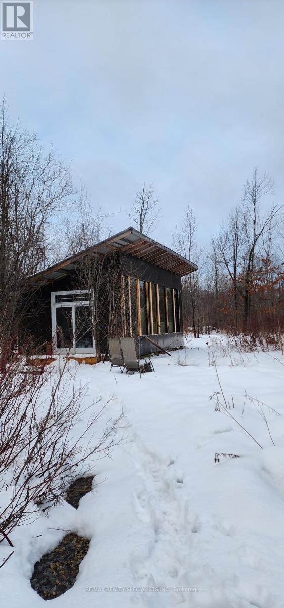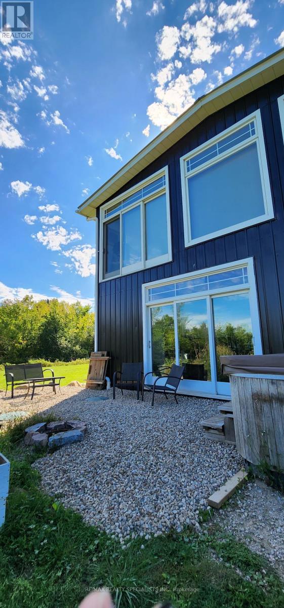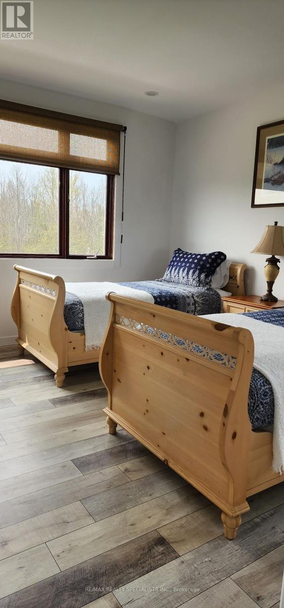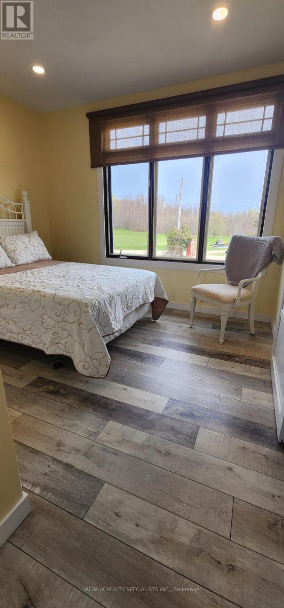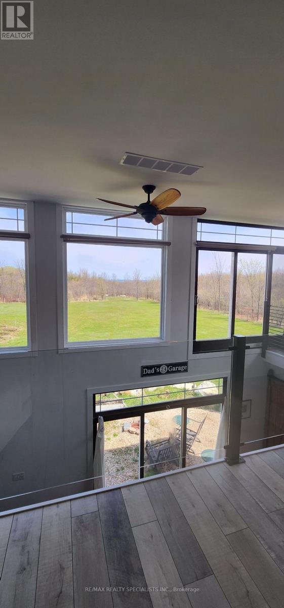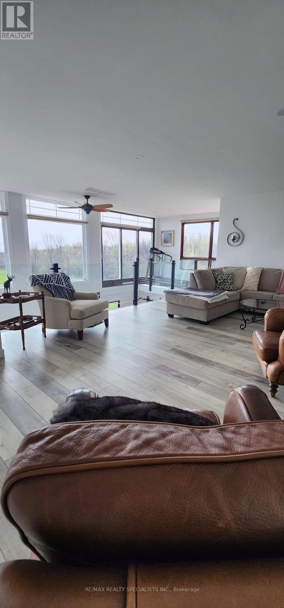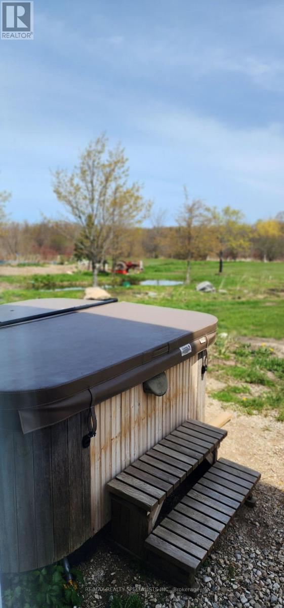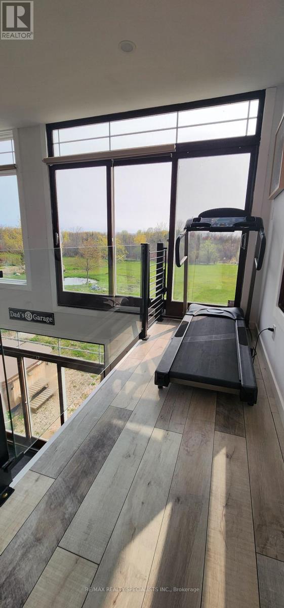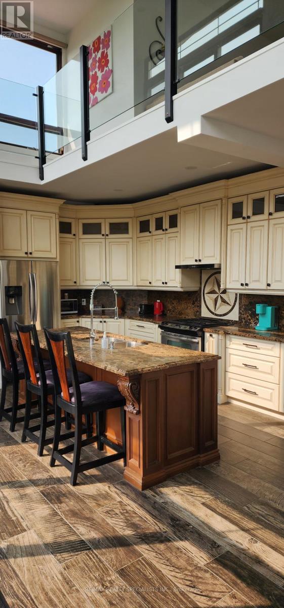5 Bedroom
2 Bathroom
Fireplace
Central Air Conditioning
Forced Air
Acreage
$1,499,900
Tucked Away In Meaford's Serene Landscape Sits A Spacious 16-Acre Estate, Offers The Perfect Blend Of Comfort, Convenience, And Natural Beauty, Making Every Day Feel Like A Getaway, Complete With A Durable 10-Year-New Steel Roof. This Cozy Home Boasts 5 Bedrooms And 1 Bathroom, Perfect For Family Living Or Hosting Guests. You'll Find A Wellness Studio For Staying Fit And A Charming Guest House For Added Privacy. The Heart Of The Home Is Its Family And Living Rooms, Warmed By Woodstoves For Cozy Gatherings. Step Outside, And You'll Discover Manicured Lawns And Lush Greenery, Ideal For Outdoor Activities. Nearby, Pristine Beaches And Hiking Trails Offer Endless Opportunities For Adventure. Despite Its Secluded Feel, The Property Is Conveniently Close To Town Amenities. And Free High-Speed Internet Available Right Hand Side Tower At The Property, Staying Connected Is A Breeze. Plus, A Private Pond Adds To The Property's Charm, Providing A Peaceful Retreat Right At Home. **** EXTRAS **** Taxes Reflect Agricultural Subsidy, Rural & Special Agricultural Zoning. (id:48469)
Property Details
|
MLS® Number
|
X8099476 |
|
Property Type
|
Single Family |
|
Community Name
|
Meaford |
|
AmenitiesNearBy
|
Hospital |
|
ParkingSpaceTotal
|
10 |
Building
|
BathroomTotal
|
2 |
|
BedroomsAboveGround
|
5 |
|
BedroomsTotal
|
5 |
|
BasementDevelopment
|
Unfinished |
|
BasementType
|
Full (unfinished) |
|
ConstructionStyleAttachment
|
Detached |
|
CoolingType
|
Central Air Conditioning |
|
ExteriorFinish
|
Stone |
|
FireplacePresent
|
Yes |
|
HeatingFuel
|
Propane |
|
HeatingType
|
Forced Air |
|
StoriesTotal
|
3 |
|
Type
|
House |
Parking
Land
|
Acreage
|
Yes |
|
LandAmenities
|
Hospital |
|
Sewer
|
Septic System |
|
SizeFrontage
|
659 M |
|
SizeIrregular
|
659.6 Acre |
|
SizeTotalText
|
659.6 Acre|10 - 24.99 Acres |
|
ZoningDescription
|
A-94 H |
Rooms
| Level |
Type |
Length |
Width |
Dimensions |
|
Second Level |
Bedroom |
5.18 m |
7.77 m |
5.18 m x 7.77 m |
|
Second Level |
Kitchen |
4.21 m |
4.16 m |
4.21 m x 4.16 m |
|
Second Level |
Bedroom |
4.31 m |
4.47 m |
4.31 m x 4.47 m |
|
Second Level |
Bedroom |
4.47 m |
3.02 m |
4.47 m x 3.02 m |
|
Main Level |
Dining Room |
9.7 m |
4.82 m |
9.7 m x 4.82 m |
|
Main Level |
Family Room |
8.02 m |
5.08 m |
8.02 m x 5.08 m |
|
Main Level |
Bedroom |
3.7 m |
4.82 m |
3.7 m x 4.82 m |
|
Main Level |
Bathroom |
|
|
Measurements not available |
https://www.realtor.ca/real-estate/26561387/159239-7th-line-meaford-meaford

