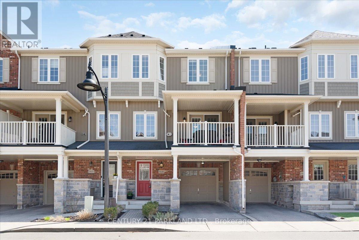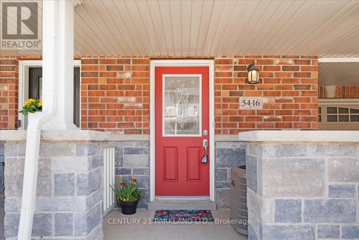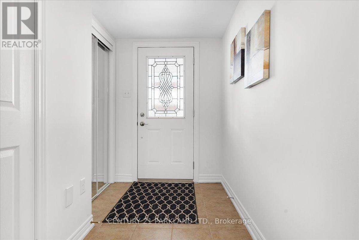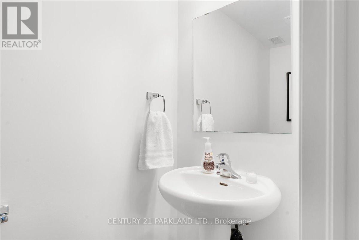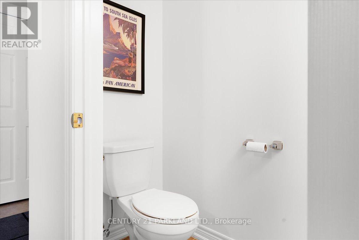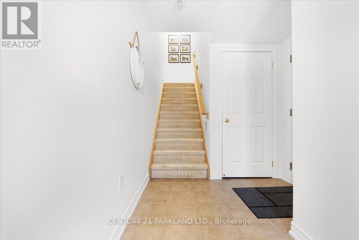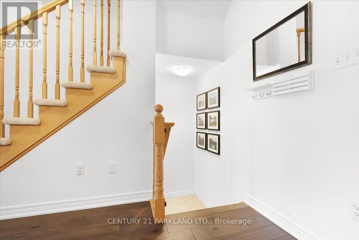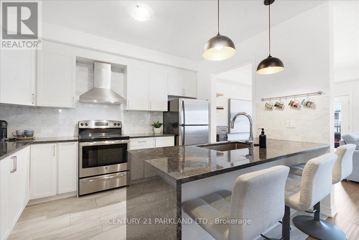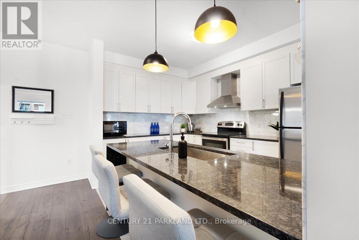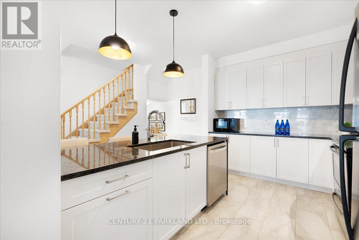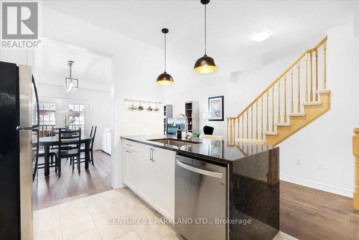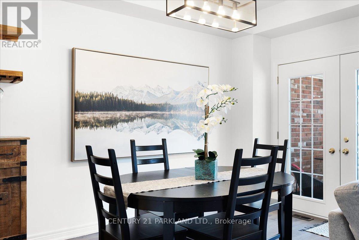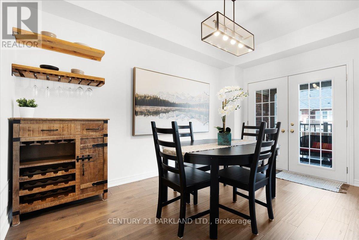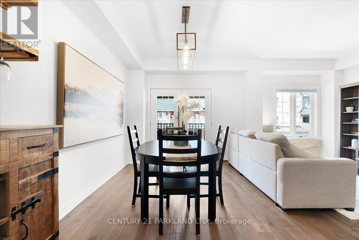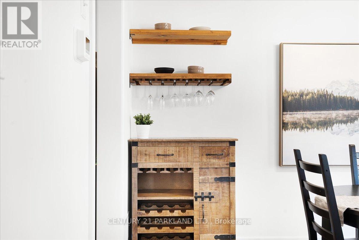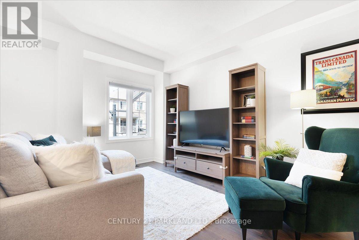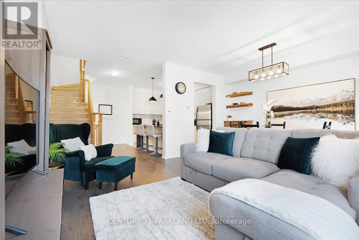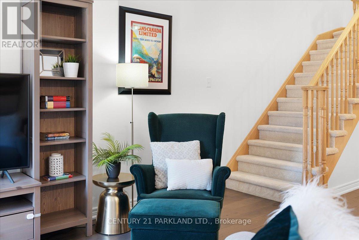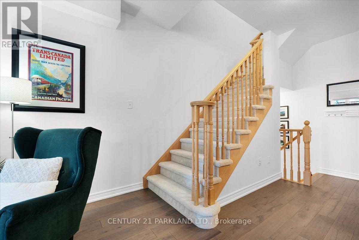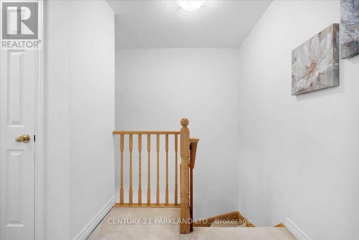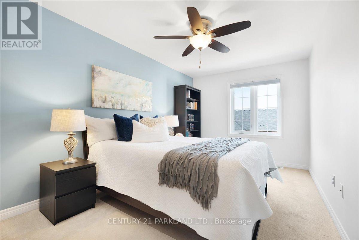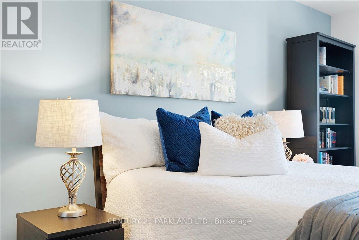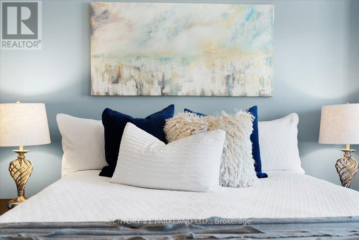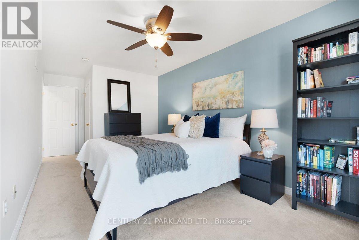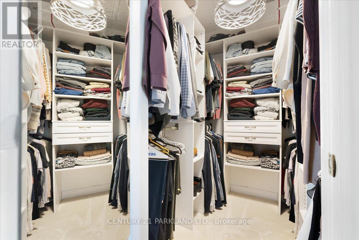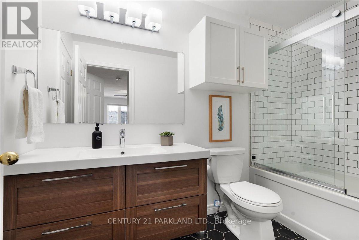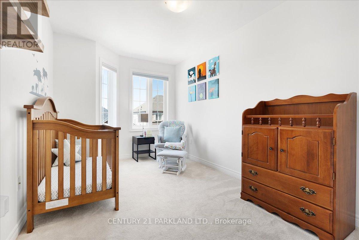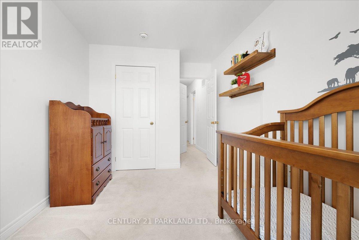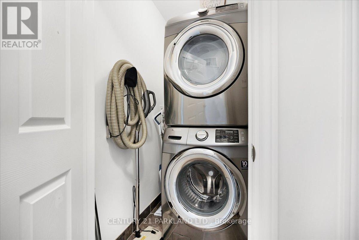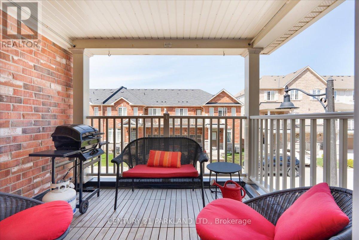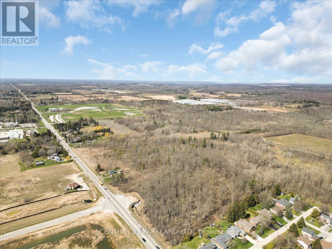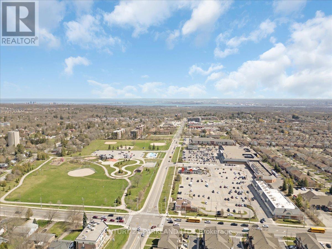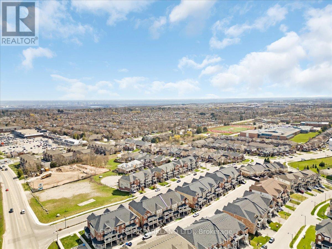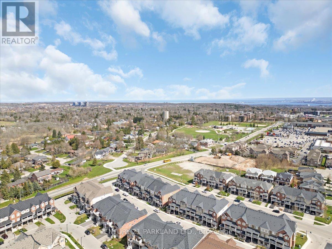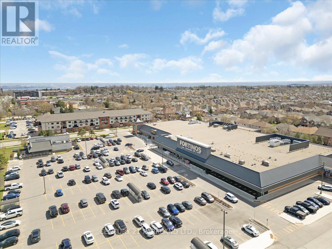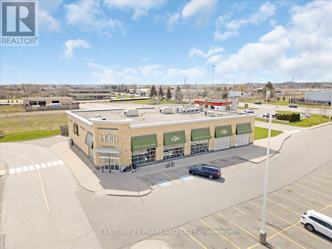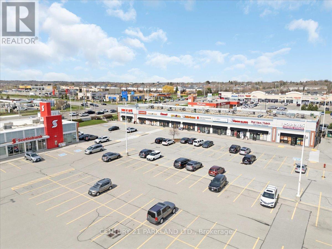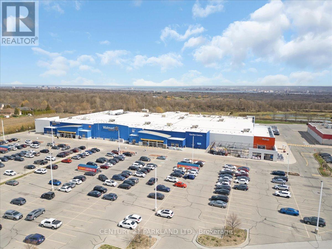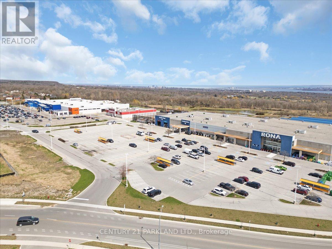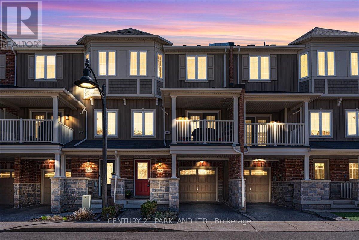2 Bedroom
2 Bathroom
Central Air Conditioning
Forced Air
$725,000Maintenance, Parcel of Tied Land
$80.50 Monthly
Welcome to your dream home in desirable Waterdown! This bright and spacious 3-storey, 2-bedroom, 1 1/2-bathroom townhome is nestled on a quiet cul de sac, offering the perfect blend of tranquility and convenience. As you step inside, you'll be greeted by a large, inviting foyer with a convenient 2-piece washroom, entrance to the garage, and a double closet. The modern white kitchen boasts shaker style cabinets, stainless steel appliances, a 4-seater island, and elegant marble countertops, perfect for culinary enthusiasts. The open-concept living and dining area feature wide plank hardwood floors, creating a warm and inviting ambiance. Step out onto the large balcony from the dining area and soak in the peaceful surroundings. Upstairs, you'll find a stunning main bathroom with mosaic floor tiles, a glass-enclosed bathtub, and an extra-wide vanity. The master bedroom offers ensuite privilege and a spacious walk-in closet, providing ample storage space. Convenience is key with stackable laundry on the upper level, making chores a breeze. Close to transit, schools, HWY 403, community centre, hiking trails, parks, and minutes to all the amenities you need. This home offers the perfect combination of quiet suburban living and urban convenience. Don't miss out on this opportunity to call this beautiful townhome your own. Schedule a viewing today and make your homeownership dreams a reality! **** EXTRAS **** SS Fridge, Stove, B/I Dishwasher, Rangehood. Stackable Washer and Dryer, GDO W remote, All ELFs, Blinds and CVAC w attachments. (id:48469)
Property Details
|
MLS® Number
|
X8241780 |
|
Property Type
|
Single Family |
|
Community Name
|
Waterdown |
|
Amenities Near By
|
Park, Public Transit, Schools |
|
Community Features
|
Community Centre, School Bus |
|
Parking Space Total
|
2 |
Building
|
Bathroom Total
|
2 |
|
Bedrooms Above Ground
|
2 |
|
Bedrooms Total
|
2 |
|
Construction Style Attachment
|
Attached |
|
Cooling Type
|
Central Air Conditioning |
|
Exterior Finish
|
Brick |
|
Heating Fuel
|
Natural Gas |
|
Heating Type
|
Forced Air |
|
Stories Total
|
3 |
|
Type
|
Row / Townhouse |
Parking
Land
|
Acreage
|
No |
|
Land Amenities
|
Park, Public Transit, Schools |
|
Size Irregular
|
19.72 X 43.18 Ft |
|
Size Total Text
|
19.72 X 43.18 Ft |
Rooms
| Level |
Type |
Length |
Width |
Dimensions |
|
Second Level |
Kitchen |
3.96 m |
2.74 m |
3.96 m x 2.74 m |
|
Second Level |
Dining Room |
4.11 m |
2.74 m |
4.11 m x 2.74 m |
|
Second Level |
Living Room |
4.11 m |
2.74 m |
4.11 m x 2.74 m |
|
Third Level |
Primary Bedroom |
6.55 m |
2.9 m |
6.55 m x 2.9 m |
|
Third Level |
Bedroom 2 |
3.81 m |
2.59 m |
3.81 m x 2.59 m |
|
Third Level |
Bathroom |
|
|
Measurements not available |
|
Main Level |
Foyer |
|
|
Measurements not available |
Utilities
|
Sewer
|
Available |
|
Natural Gas
|
Available |
|
Electricity
|
Available |
|
Cable
|
Available |
https://www.realtor.ca/real-estate/26761940/16-54-nisbet-blvd-hamilton-waterdown

