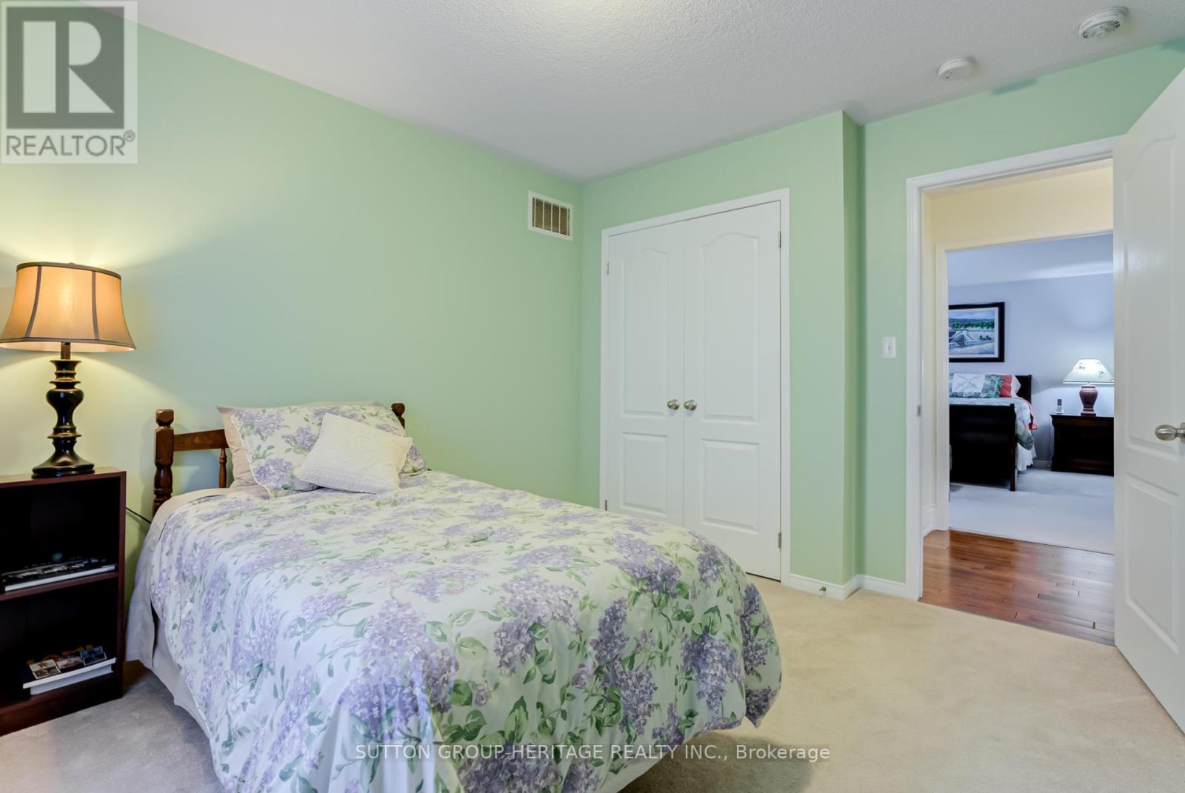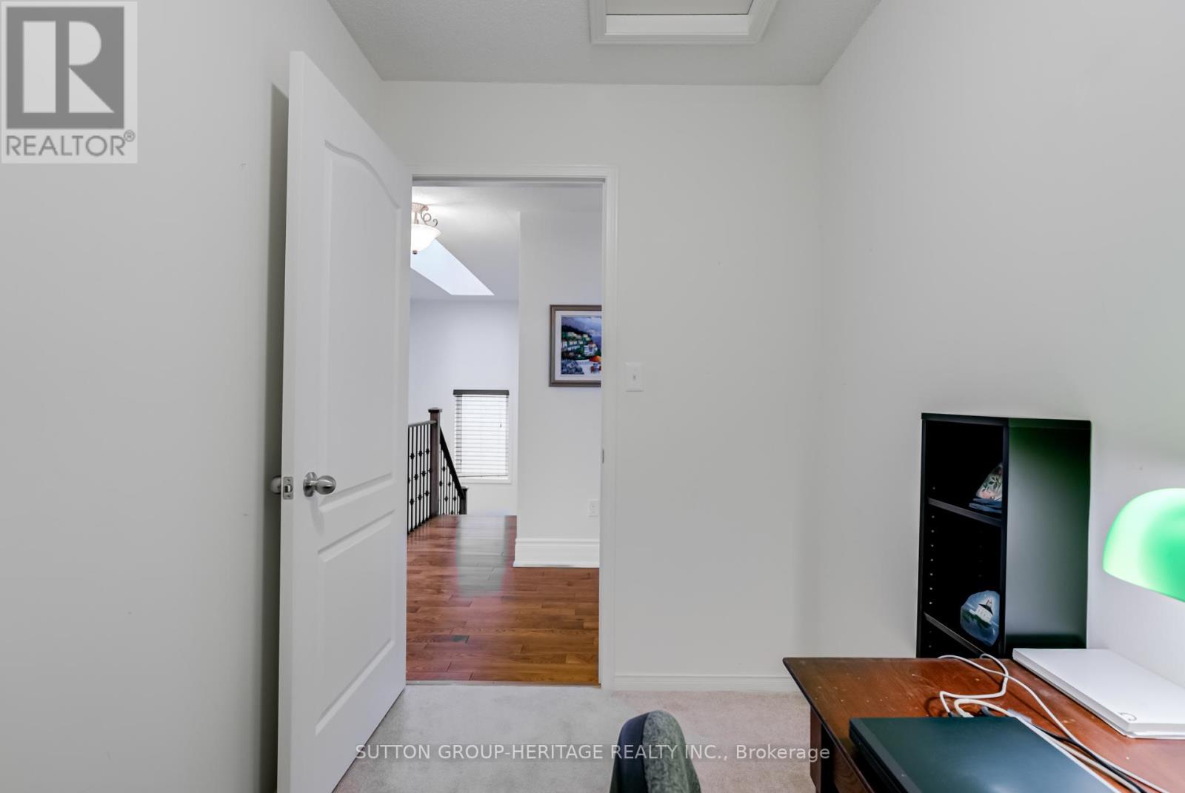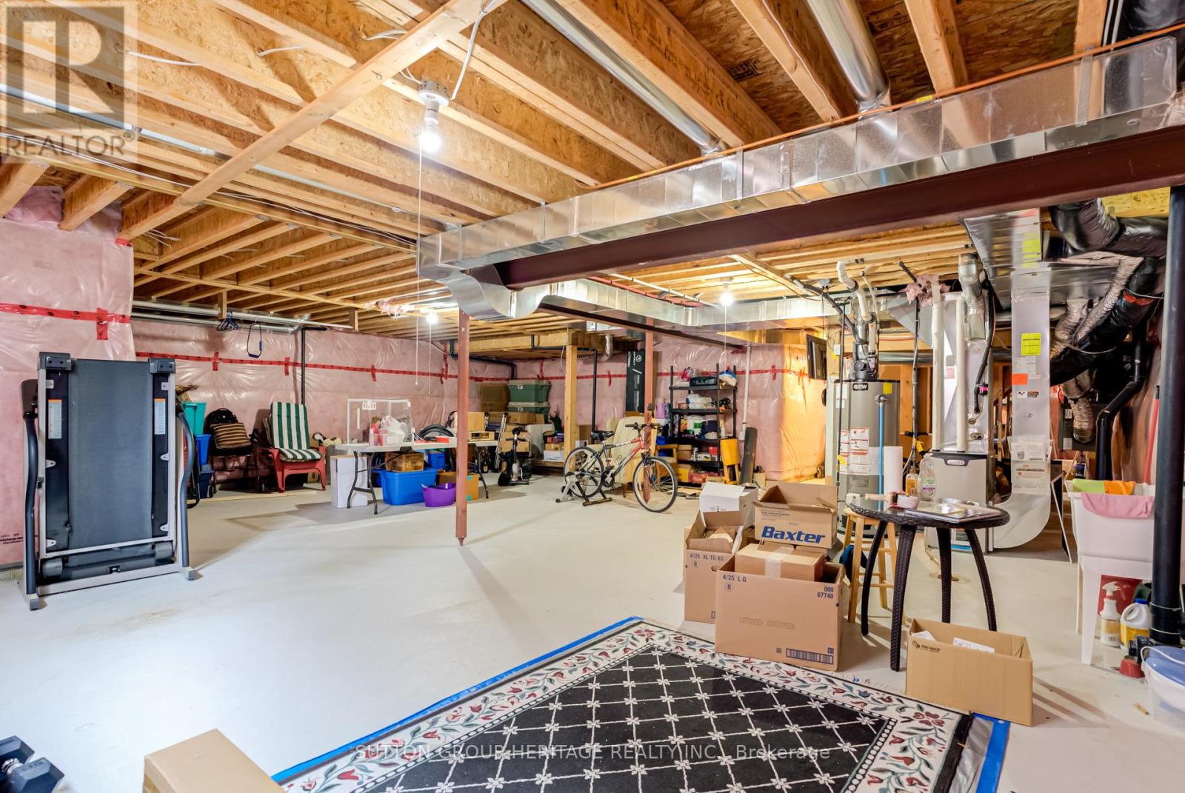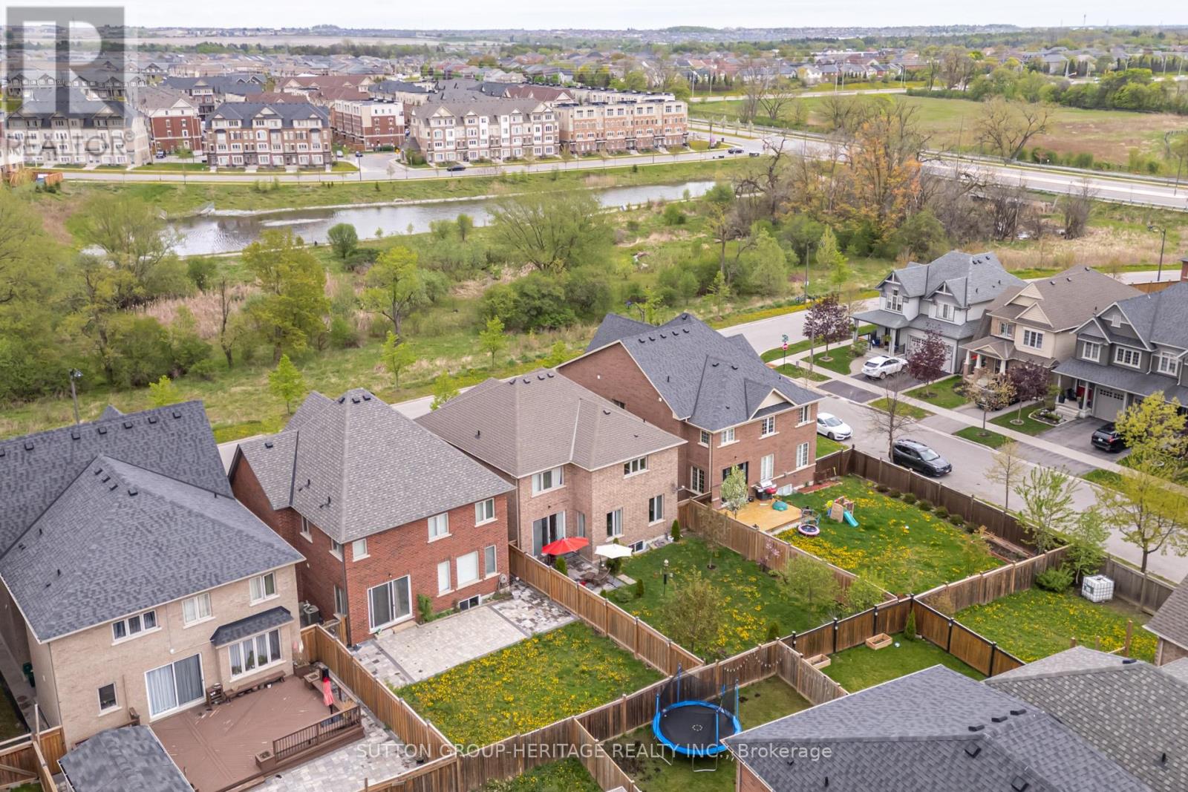4 Bedroom
3 Bathroom
2500 - 3000 sqft
Fireplace
Central Air Conditioning
Forced Air
$1,075,000
Stunning 4-Bedroom, 3-Bathroom Executive Home In Desirable North Oshawa! Approximately 2635 Sq Ft Above Grade With a Bright Open Concept Layout. Located on a quiet Crescent facing a greenbelt with no homes in front! Loaded With Upgrades: 9 Ft Ceilings, Pot Lights, Skylight, Main Floor Laundry With Garage Access & a separate Side Door entrance to the unspoiled Basement ready for you to unlock its potential. Gorgeous upgraded Blue Double Door Entry, Updated Powder Room, Newer Fridge, Interlock Patio in the Backyard & a Bonus Room On 2nd Floor Offering an Option For 2nd floor Laundry. Amazingly located near Costco Plaza, Durham College, UOIT, Hwy 407. This IS A Must-See Home......For Additional Property Info, Details, More Photos, And Virtual Tour Click Onto Realtor Website Link In Realtor.Ca**** (id:48469)
Property Details
|
MLS® Number
|
E12152718 |
|
Property Type
|
Single Family |
|
Community Name
|
Windfields |
|
ParkingSpaceTotal
|
4 |
Building
|
BathroomTotal
|
3 |
|
BedroomsAboveGround
|
4 |
|
BedroomsTotal
|
4 |
|
Age
|
6 To 15 Years |
|
Appliances
|
Water Meter, Water Heater |
|
BasementType
|
Full |
|
ConstructionStyleAttachment
|
Detached |
|
CoolingType
|
Central Air Conditioning |
|
ExteriorFinish
|
Brick Veneer |
|
FireplacePresent
|
Yes |
|
FlooringType
|
Hardwood, Ceramic |
|
FoundationType
|
Concrete |
|
HalfBathTotal
|
1 |
|
HeatingFuel
|
Natural Gas |
|
HeatingType
|
Forced Air |
|
StoriesTotal
|
2 |
|
SizeInterior
|
2500 - 3000 Sqft |
|
Type
|
House |
|
UtilityWater
|
Municipal Water |
Parking
Land
|
Acreage
|
No |
|
Sewer
|
Sanitary Sewer |
|
SizeDepth
|
37.24 M |
|
SizeFrontage
|
12.23 M |
|
SizeIrregular
|
12.2 X 37.2 M |
|
SizeTotalText
|
12.2 X 37.2 M |
Rooms
| Level |
Type |
Length |
Width |
Dimensions |
|
Second Level |
Primary Bedroom |
4.87 m |
3.96 m |
4.87 m x 3.96 m |
|
Second Level |
Bedroom 2 |
3.81 m |
3.25 m |
3.81 m x 3.25 m |
|
Ground Level |
Living Room |
4.08 m |
3.04 m |
4.08 m x 3.04 m |
|
Ground Level |
Dining Room |
4.57 m |
3.35 m |
4.57 m x 3.35 m |
|
Ground Level |
Family Room |
6.09 m |
5 m |
6.09 m x 5 m |
|
Ground Level |
Kitchen |
5.04 m |
2.64 m |
5.04 m x 2.64 m |
|
Ground Level |
Eating Area |
5.04 m |
2.74 m |
5.04 m x 2.74 m |
Utilities
|
Cable
|
Installed |
|
Sewer
|
Installed |
https://www.realtor.ca/real-estate/28322133/162-ice-palace-crescent-e-oshawa-windfields-windfields












































