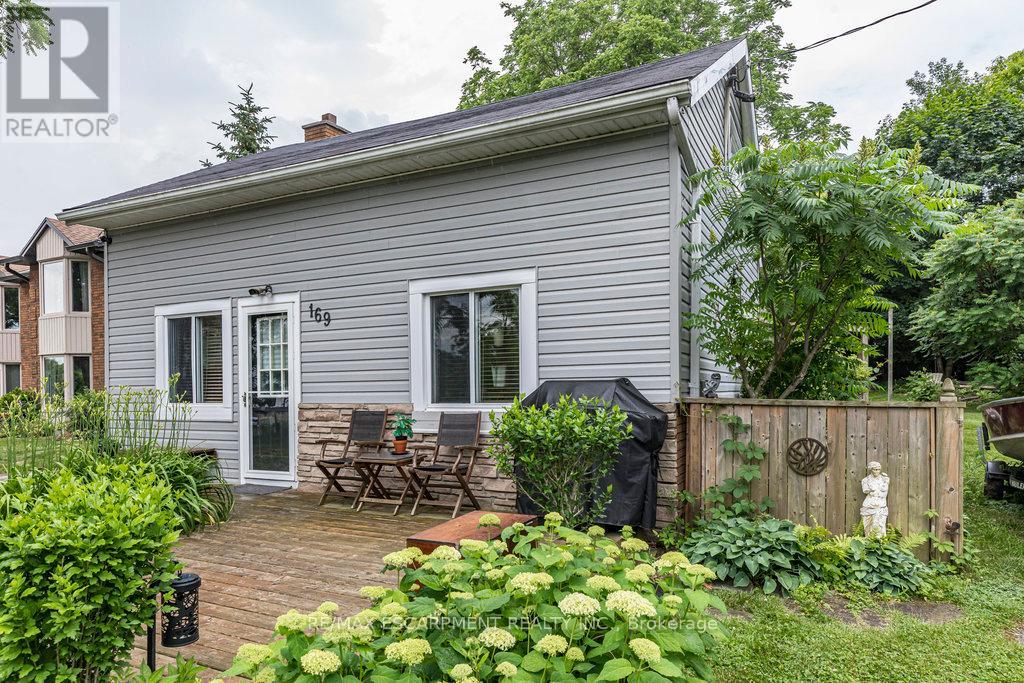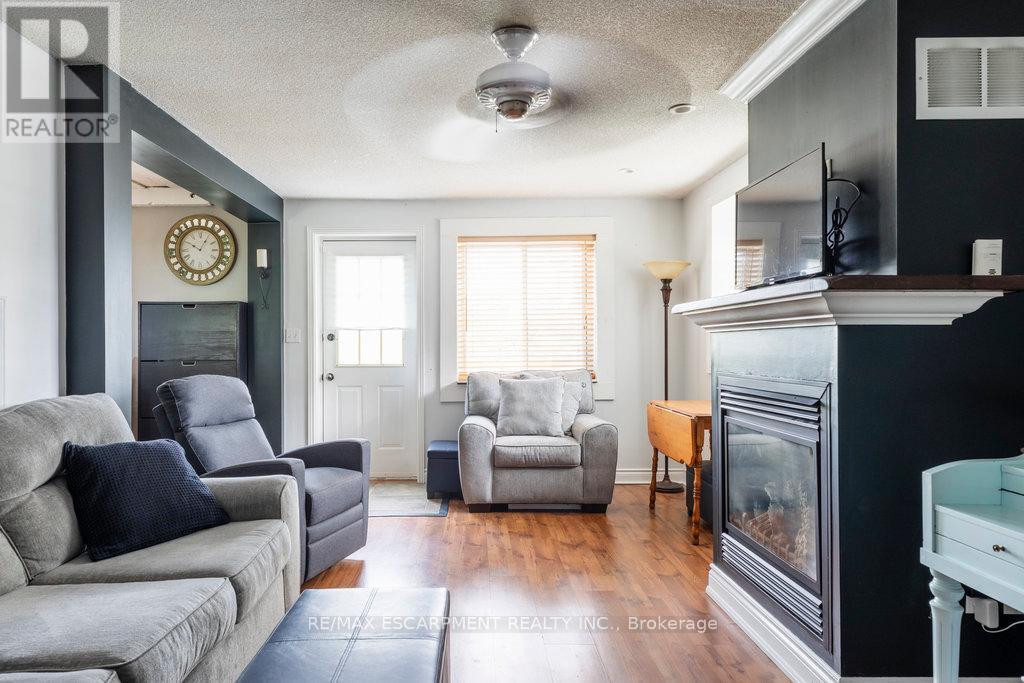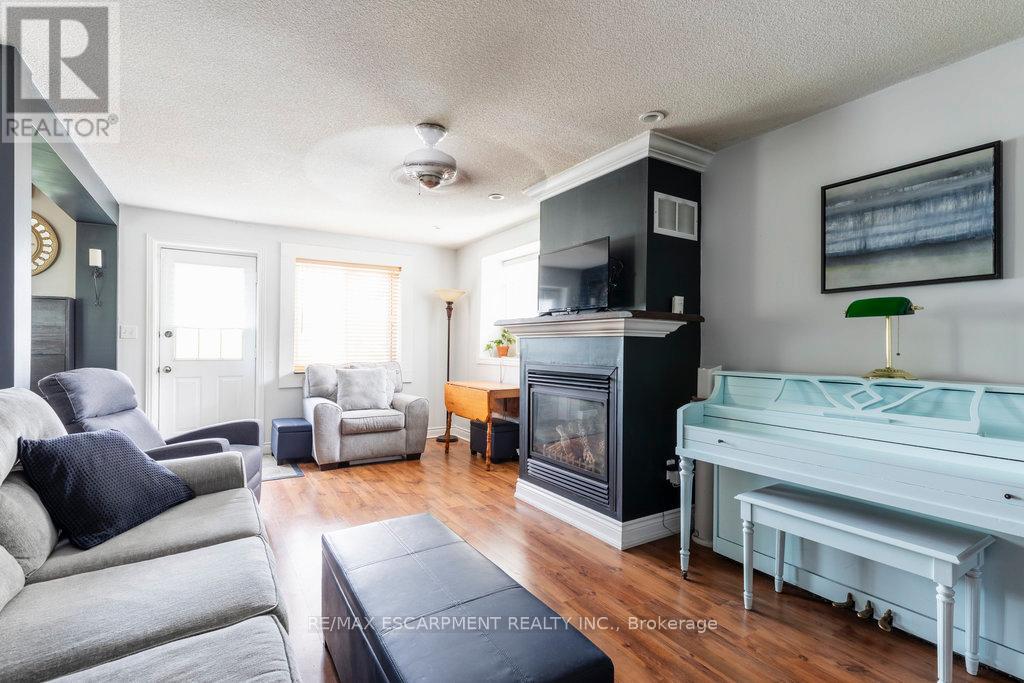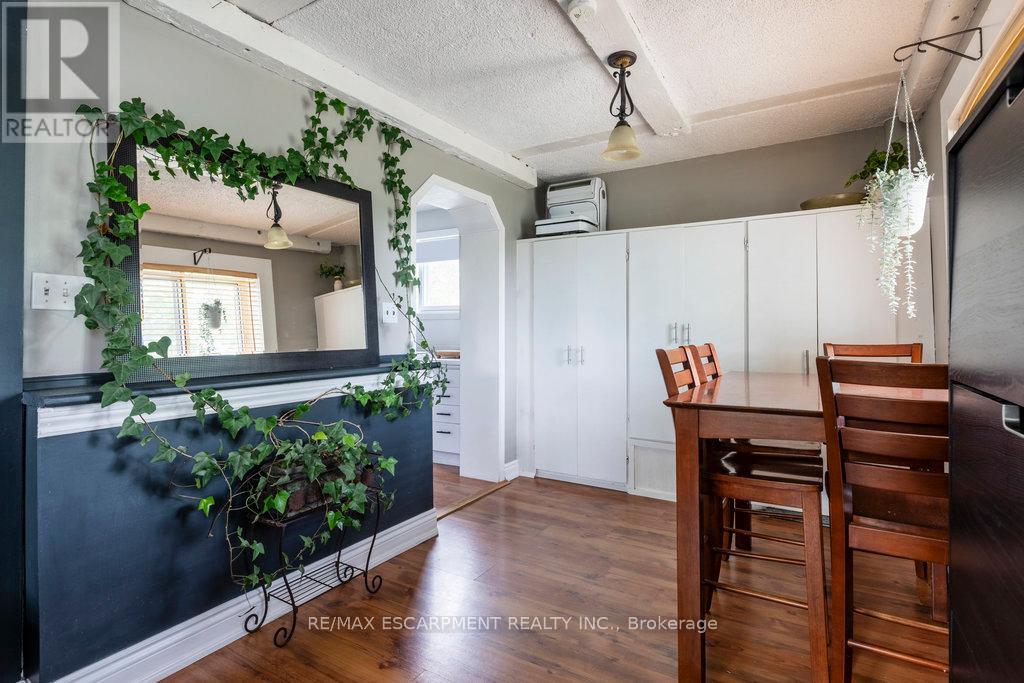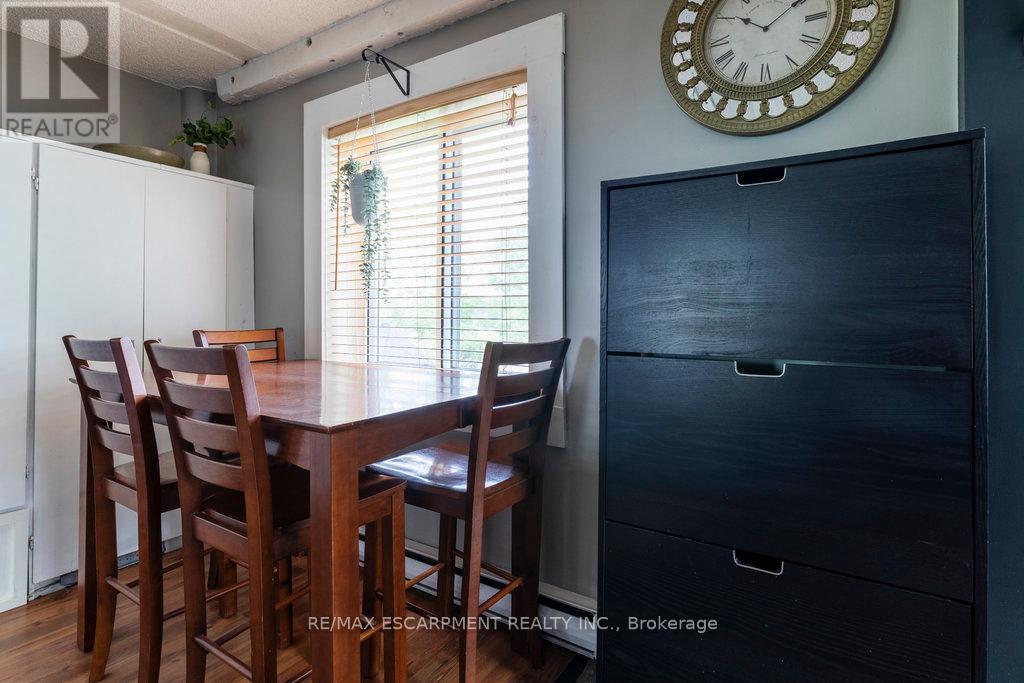3 Bedroom
1 Bathroom
1100 - 1500 sqft
Fireplace
Window Air Conditioner
Baseboard Heaters
$699,000
Stunning Views!!! The charming detached, 3-Bedroom home is tucked away on a peaceful dead-end street, it offers the perfect blend of tranquility and convenience. Just steps from the scenic Grand River where you'll enjoy easy access to nature, fishing, while still being close to town amenities, shopping and schools. Steps away from newly constructed heritage building (Old Mill)Inside the home features a warm, welcoming layout with comfortable living spaces, a bright kitchen. Step into the heart of the home- a warm and welcoming living room where comfort meets charm. Centered around a beautiful gas fireplace, this space invites you to relax and unwind. Backyard surrounded by mature trees and the sounds of nature, this peaceful outdoor space is perfect. Two well-maintained large storage sheds offer plenty of room for tools, outdoor gear, or hobby space- keeping everything organized and out of sight. Whether you're sipping coffee on the front porch, strolling along the nearby river trails, or enjoying quiet evenings at home, this property offers a lifestyle of calm and comfort. Don't miss your chance to own a slice of serenity near the Grand River. (id:48469)
Property Details
|
MLS® Number
|
X12252015 |
|
Property Type
|
Single Family |
|
Community Name
|
Haldimand |
|
AmenitiesNearBy
|
Schools |
|
Easement
|
None |
|
Features
|
Cul-de-sac, Irregular Lot Size |
|
ParkingSpaceTotal
|
4 |
|
Structure
|
Shed |
|
ViewType
|
River View, Direct Water View |
Building
|
BathroomTotal
|
1 |
|
BedroomsAboveGround
|
3 |
|
BedroomsTotal
|
3 |
|
Amenities
|
Fireplace(s) |
|
Appliances
|
Dryer, Stove, Washer, Window Coverings, Refrigerator |
|
ConstructionStyleAttachment
|
Detached |
|
CoolingType
|
Window Air Conditioner |
|
ExteriorFinish
|
Vinyl Siding |
|
FireplacePresent
|
Yes |
|
FireplaceTotal
|
1 |
|
FoundationType
|
Unknown |
|
HeatingType
|
Baseboard Heaters |
|
StoriesTotal
|
2 |
|
SizeInterior
|
1100 - 1500 Sqft |
|
Type
|
House |
Parking
Land
|
Acreage
|
No |
|
LandAmenities
|
Schools |
|
Sewer
|
Septic System |
|
SizeDepth
|
127 Ft ,6 In |
|
SizeFrontage
|
79 Ft ,4 In |
|
SizeIrregular
|
79.4 X 127.5 Ft ; 129.69 Ft X 84.23 Ft X 127.47 Ft X 79.21 |
|
SizeTotalText
|
79.4 X 127.5 Ft ; 129.69 Ft X 84.23 Ft X 127.47 Ft X 79.21|under 1/2 Acre |
|
SurfaceWater
|
River/stream |
Rooms
| Level |
Type |
Length |
Width |
Dimensions |
|
Second Level |
Bedroom |
2.37 m |
4.1 m |
2.37 m x 4.1 m |
|
Second Level |
Primary Bedroom |
3.59 m |
4.17 m |
3.59 m x 4.17 m |
|
Main Level |
Living Room |
3.54 m |
5.65 m |
3.54 m x 5.65 m |
|
Main Level |
Dining Room |
3.6 m |
2.58 m |
3.6 m x 2.58 m |
|
Main Level |
Kitchen |
2.31 m |
2.93 m |
2.31 m x 2.93 m |
|
Main Level |
Bathroom |
2.43 m |
2.17 m |
2.43 m x 2.17 m |
|
Main Level |
Bedroom 3 |
3.49 m |
2.52 m |
3.49 m x 2.52 m |
|
Main Level |
Utility Room |
1.07 m |
1.45 m |
1.07 m x 1.45 m |
|
Main Level |
Mud Room |
2.76 m |
1.99 m |
2.76 m x 1.99 m |
|
Main Level |
Other |
1.38 m |
1.89 m |
1.38 m x 1.89 m |
|
Main Level |
Laundry Room |
2.38 m |
1.45 m |
2.38 m x 1.45 m |
https://www.realtor.ca/real-estate/28535556/169-forfar-street-w-haldimand-haldimand

