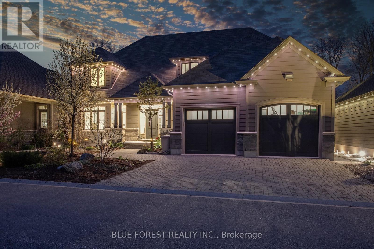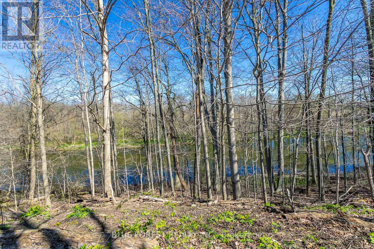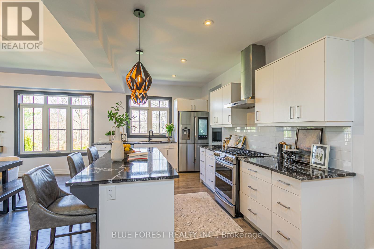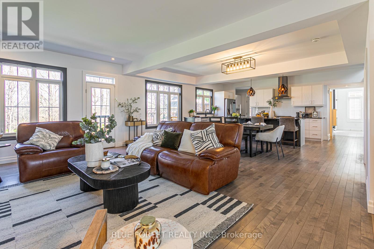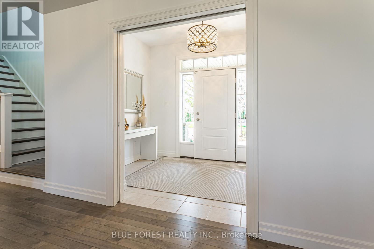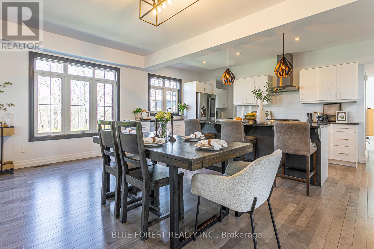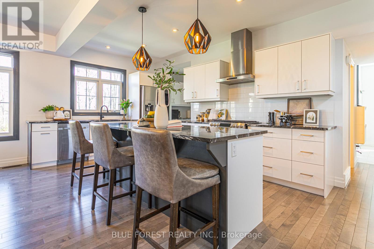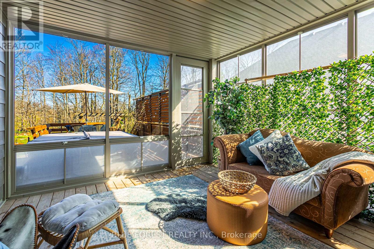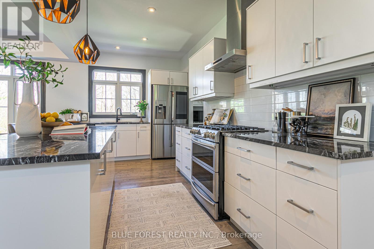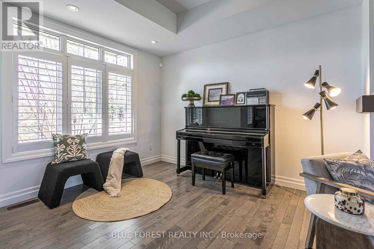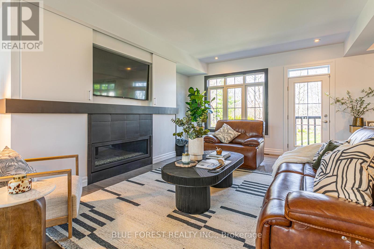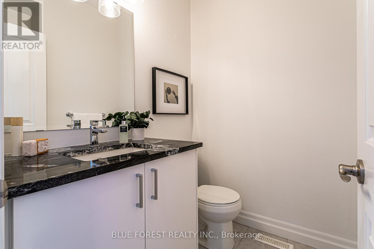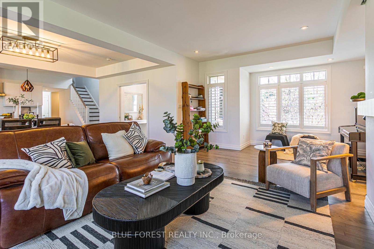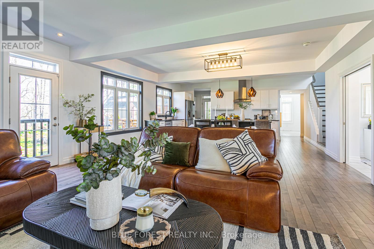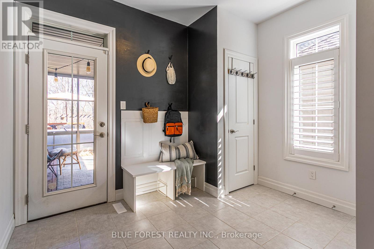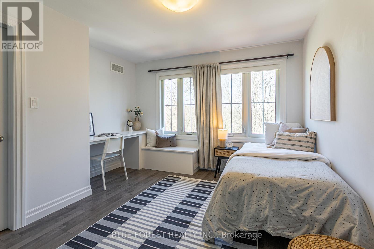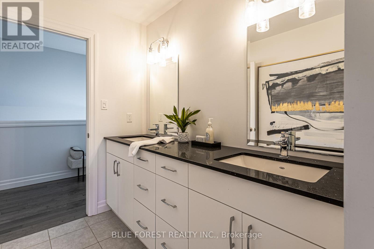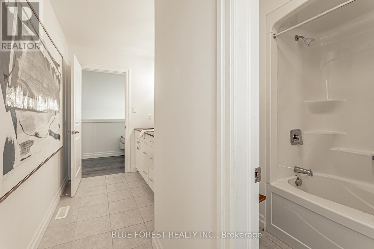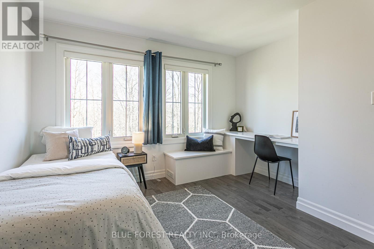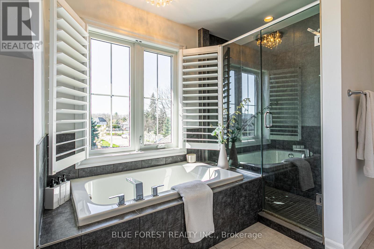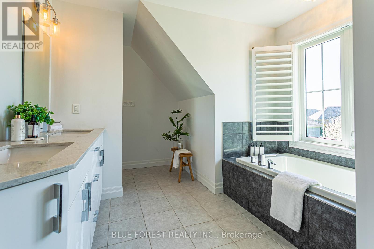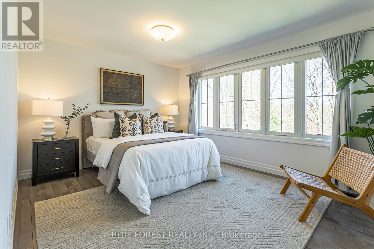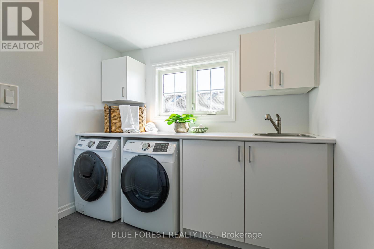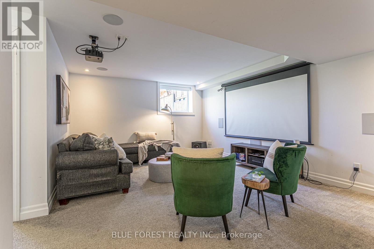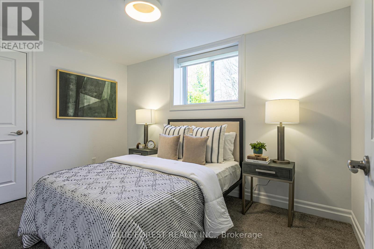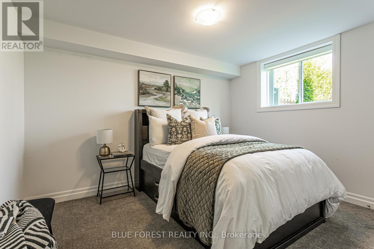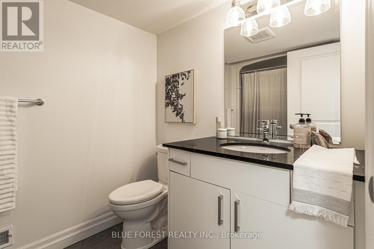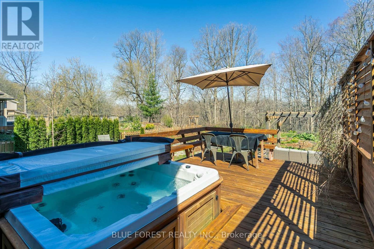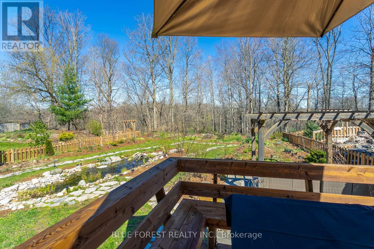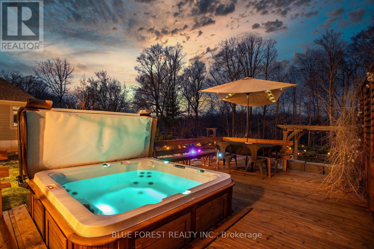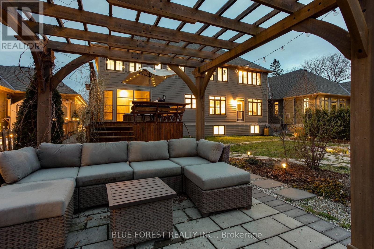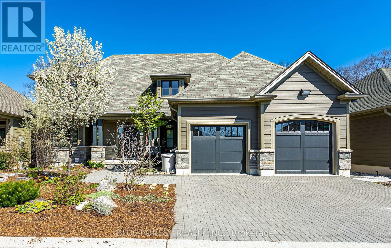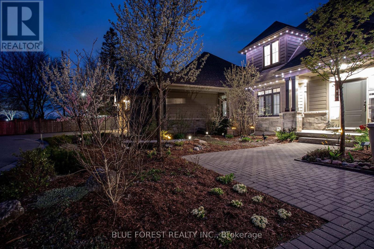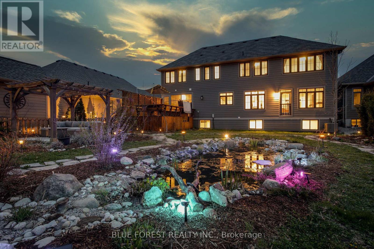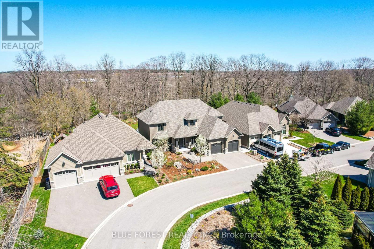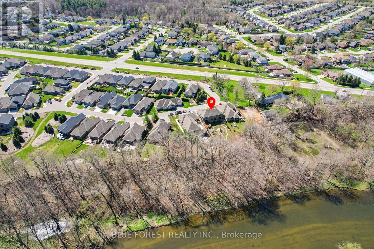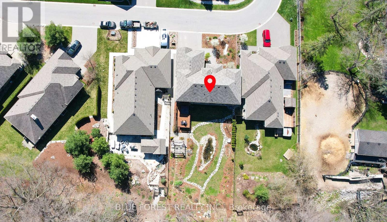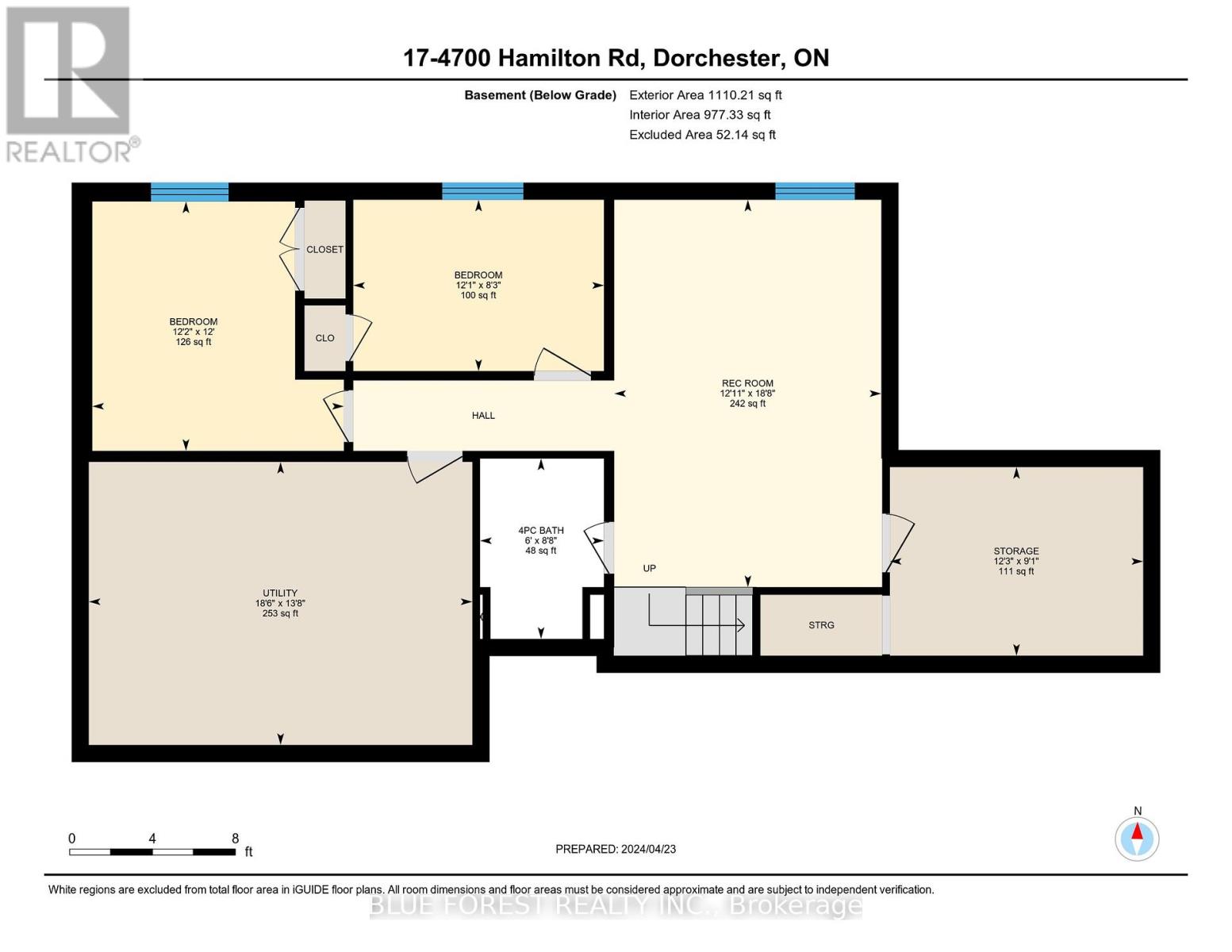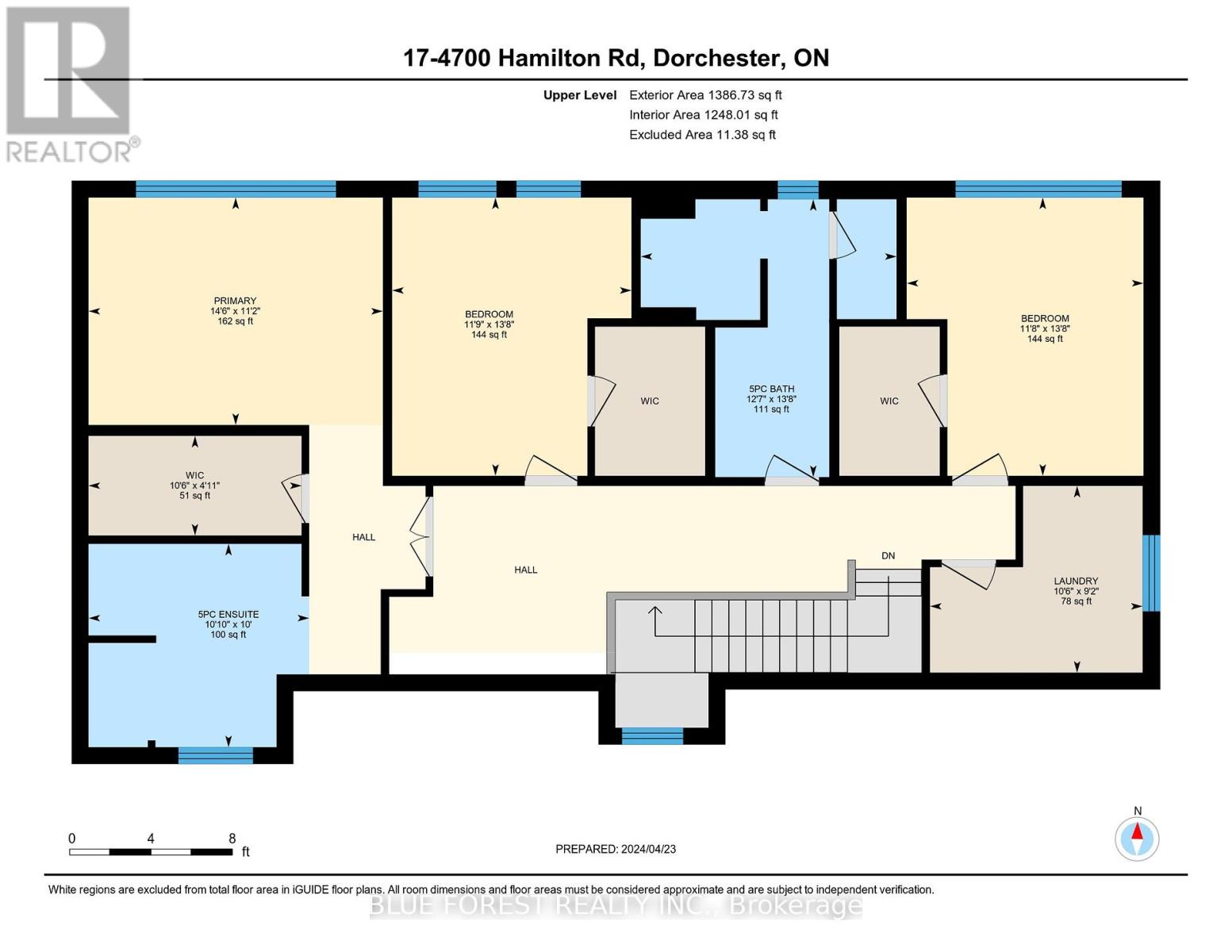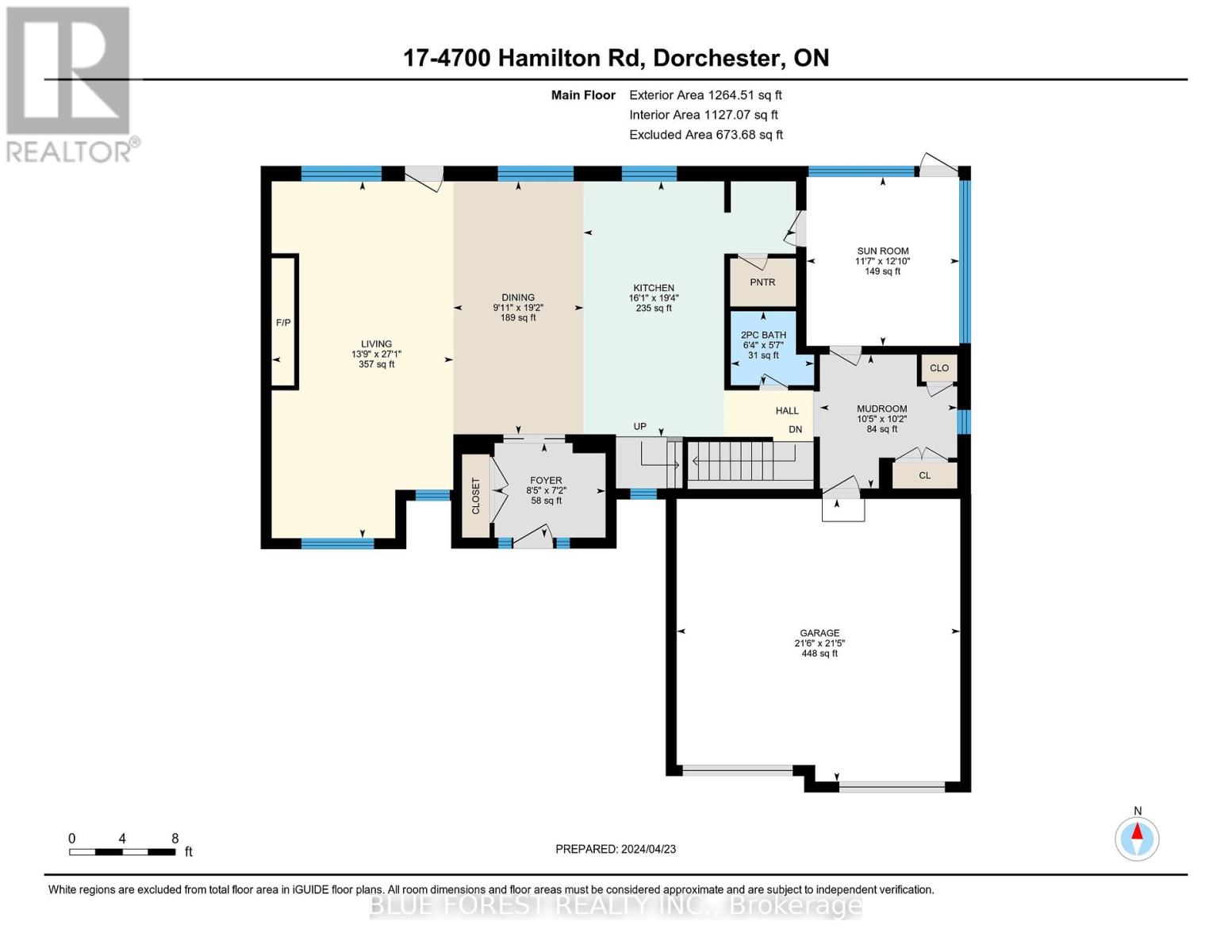#17 -4700 Hamilton Rd Thames Centre, Ontario N0L 1G6
$1,200,727Maintenance,
$175 Monthly
Maintenance,
$175 MonthlyThis stunning home backs onto the Thames River. The love of privacy, nature, calm and natural light was front of mind when this beautiful open concept home was designed. Walk into the spacious foyer that can be closed off, open concept family room with gas fireplace, dining area and kitchen. The kitchen has an island, coffee bar and walk in pantry. A 3 season sunroom that leads to the deck to relax in the hot tub. A 2pc bath and mudroom that lead to the 2 car garage complete the main level. Upstairs you will find 3 bedrooms. The primary has a walk-in closet as well as a 5pc ensuite. The 2 bedrooms upstairs mirror each other and share a 5pc bath with separate shower and toilet areas. Laundry room and office nook complete the upper level. Downstairs you will find a rec room with a theatre system, 2 more bedrooms, a 4pc bath as well as 2 storage rooms. Enjoy the extensive landscaping while walking to the Thames River from your backyard. Landscaping includes rain gardens in both the front and back yard, multiple fruit trees and the pond has lotus and water lilies. You will love this friendly community of Village on the Thames. (id:48469)
Property Details
| MLS® Number | X8265000 |
| Property Type | Single Family |
| Community Name | Dorchester |
| Amenities Near By | Schools |
| Community Features | Community Centre, School Bus, Pets Not Allowed |
| Features | Wooded Area |
| Parking Space Total | 4 |
Building
| Bathroom Total | 4 |
| Bedrooms Above Ground | 5 |
| Bedrooms Total | 5 |
| Basement Type | Full |
| Construction Style Attachment | Detached |
| Cooling Type | Central Air Conditioning |
| Exterior Finish | Brick |
| Fireplace Present | Yes |
| Heating Fuel | Natural Gas |
| Heating Type | Forced Air |
| Stories Total | 2 |
| Type | House |
Parking
| Attached Garage |
Land
| Acreage | No |
| Land Amenities | Schools |
| Surface Water | River/stream |
Rooms
| Level | Type | Length | Width | Dimensions |
|---|---|---|---|---|
| Second Level | Bedroom | 4.17 m | 3.55 m | 4.17 m x 3.55 m |
| Second Level | Bedroom | 4.17 m | 3.59 m | 4.17 m x 3.59 m |
| Second Level | Primary Bedroom | 3.41 m | 4.41 m | 3.41 m x 4.41 m |
| Second Level | Bathroom | 4.17 m | 3.84 m | 4.17 m x 3.84 m |
| Second Level | Other | 1.49 m | 3.19 m | 1.49 m x 3.19 m |
| Main Level | Foyer | 2.18 m | 2.57 m | 2.18 m x 2.57 m |
| Main Level | Kitchen | 5.91 m | 4.91 m | 5.91 m x 4.91 m |
| Main Level | Living Room | 8.25 m | 4.2 m | 8.25 m x 4.2 m |
| Main Level | Dining Room | 5.85 m | 3.01 m | 5.85 m x 3.01 m |
| Main Level | Mud Room | 3.09 m | 3.18 m | 3.09 m x 3.18 m |
| Main Level | Bathroom | 1.7 m | 1.92 m | 1.7 m x 1.92 m |
| Main Level | Sunroom | 3.91 m | 3.54 m | 3.91 m x 3.54 m |
https://www.realtor.ca/real-estate/26793195/17-4700-hamilton-rd-thames-centre-dorchester
Interested?
Contact us for more information

