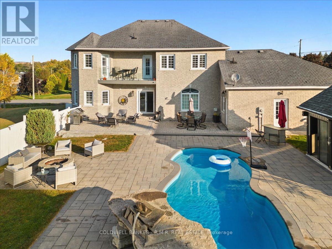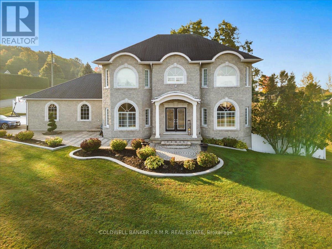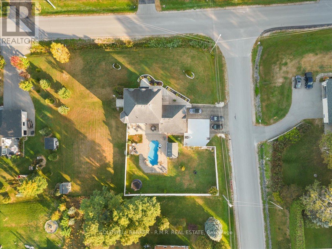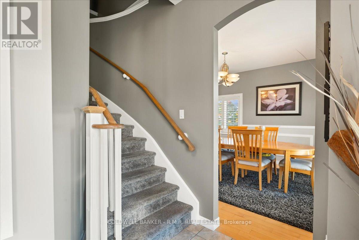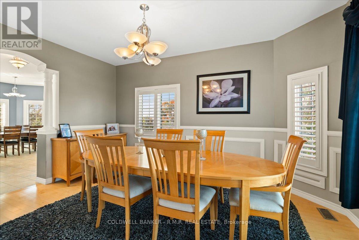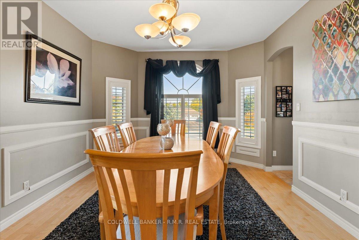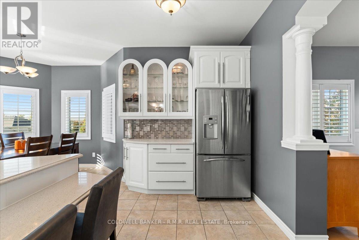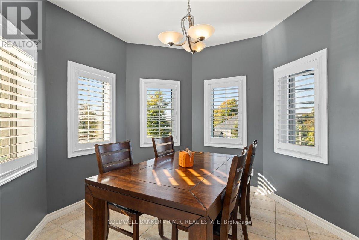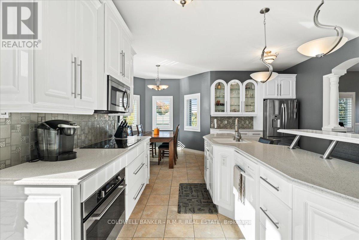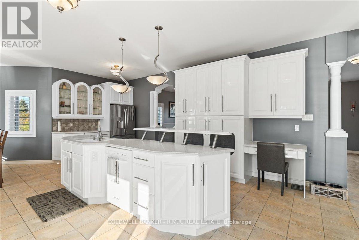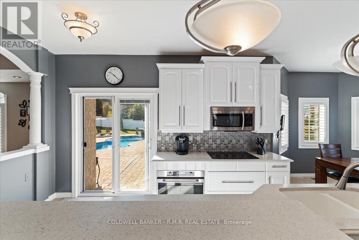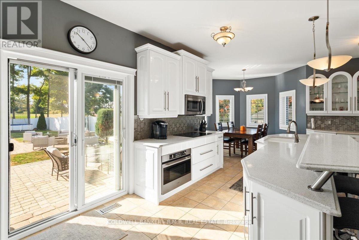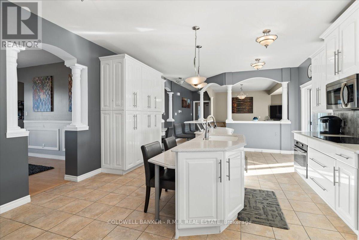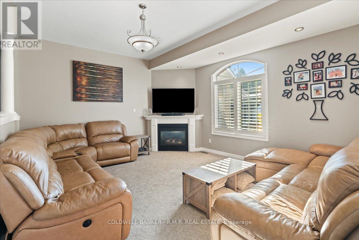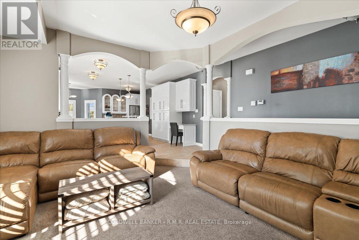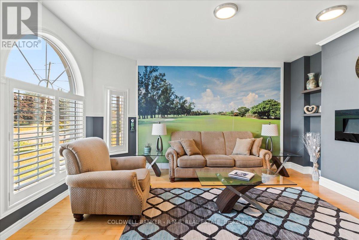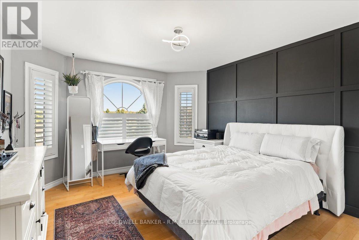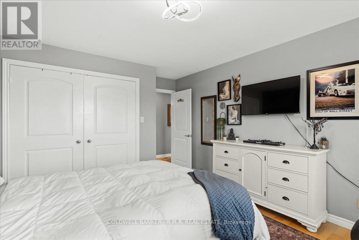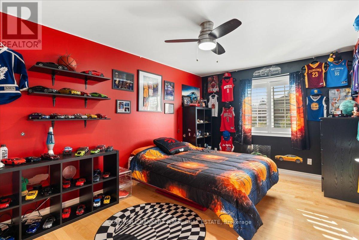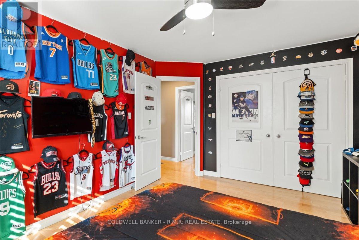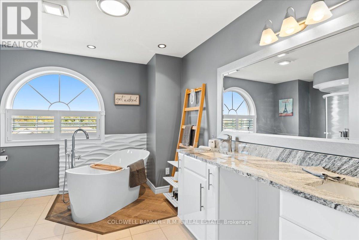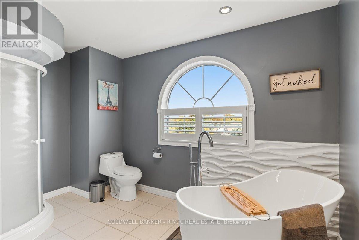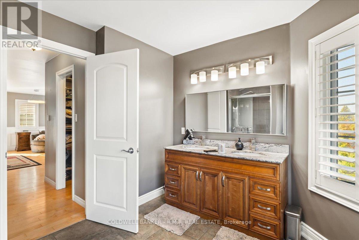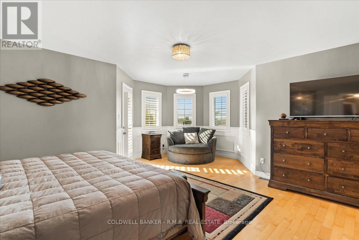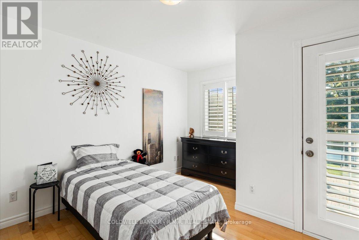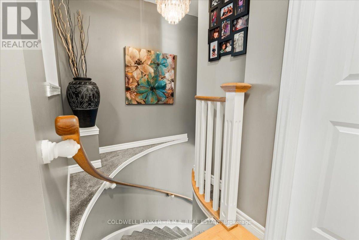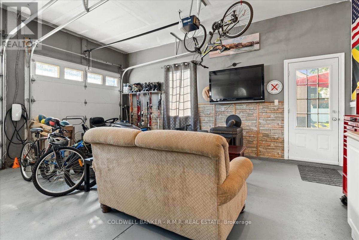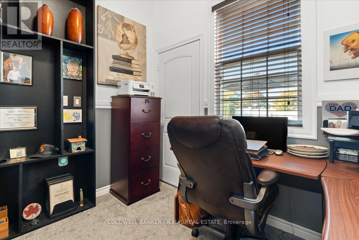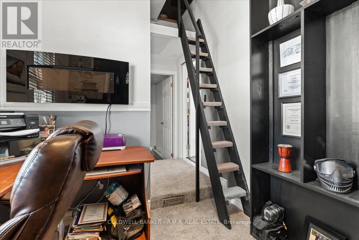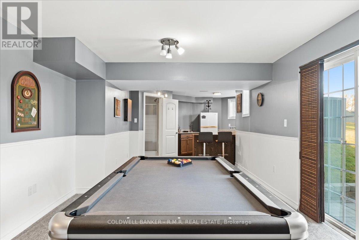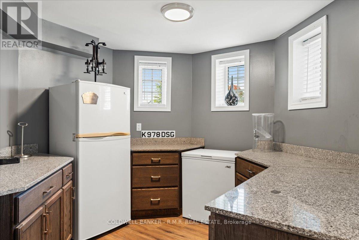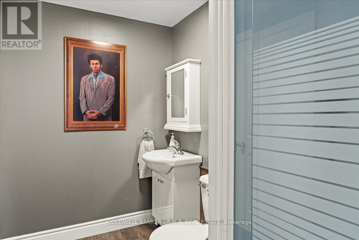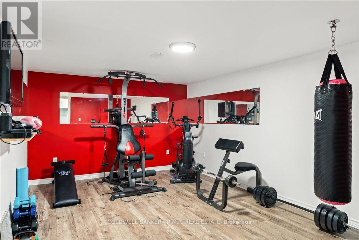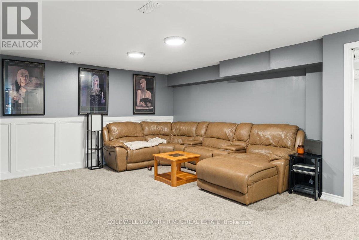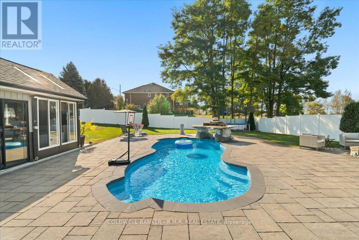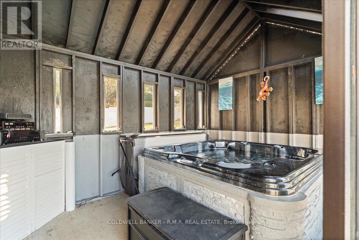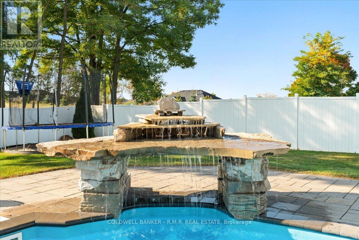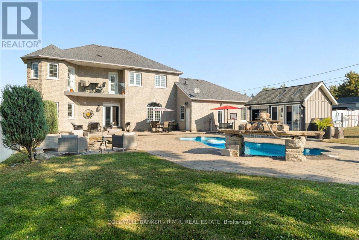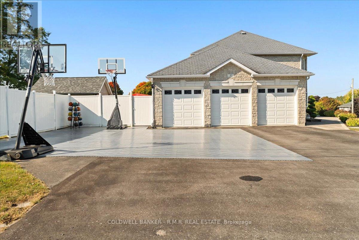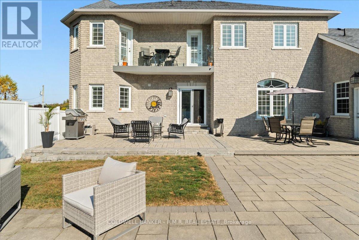6 Bedroom
5 Bathroom
Fireplace
Inground Pool
Central Air Conditioning
Forced Air
$1,599,000
6 Bed, 5 Bath, Estate Home In Sought After Forest Hill Estates Offering Quality Everywhere You Look. Covered Double Entry, Round-Top Windows, Interlocking Walkways, And Paved Driveway Leading To Heated 3 Car Garage. The Backyard Oasis With Custom Formed -Heated In-Ground Pool With Waterfall Feature, Hot Tub/Pool House, And 3-Tiered Interlock Patios And Fire Pit. Inside, Find Your Modern Custom Eat-In Kitchen With Large Breakfast Island And Walkout To Patio And Pool Area. The Spacious Formal Dining Rm With Hardwood Floors And Large Bright Windows Allows For Great Entertaining And Large Family Gatherings. Downstairs, Find A Walkout And Kitchen With Potential For In-Law Suite. The Large Lot Even Offers Space For A Second Dwelling To Be Built. (id:48469)
Property Details
|
MLS® Number
|
X8197214 |
|
Property Type
|
Single Family |
|
Community Name
|
Cobourg |
|
Amenities Near By
|
Beach, Hospital, Marina, Park |
|
Parking Space Total
|
6 |
|
Pool Type
|
Inground Pool |
Building
|
Bathroom Total
|
5 |
|
Bedrooms Above Ground
|
4 |
|
Bedrooms Below Ground
|
2 |
|
Bedrooms Total
|
6 |
|
Basement Development
|
Finished |
|
Basement Features
|
Separate Entrance, Walk Out |
|
Basement Type
|
N/a (finished) |
|
Construction Style Attachment
|
Detached |
|
Cooling Type
|
Central Air Conditioning |
|
Exterior Finish
|
Brick |
|
Fireplace Present
|
Yes |
|
Heating Fuel
|
Natural Gas |
|
Heating Type
|
Forced Air |
|
Stories Total
|
2 |
|
Type
|
House |
Parking
Land
|
Acreage
|
No |
|
Land Amenities
|
Beach, Hospital, Marina, Park |
|
Sewer
|
Septic System |
|
Size Irregular
|
160 X 180 Ft |
|
Size Total Text
|
160 X 180 Ft|1/2 - 1.99 Acres |
Rooms
| Level |
Type |
Length |
Width |
Dimensions |
|
Second Level |
Primary Bedroom |
5.94 m |
5.64 m |
5.94 m x 5.64 m |
|
Second Level |
Bedroom 3 |
4.27 m |
3.45 m |
4.27 m x 3.45 m |
|
Second Level |
Bedroom 4 |
4.27 m |
3.45 m |
4.27 m x 3.45 m |
|
Second Level |
Bedroom 5 |
4.88 m |
3.23 m |
4.88 m x 3.23 m |
|
Basement |
Kitchen |
5.02 m |
3.2 m |
5.02 m x 3.2 m |
|
Basement |
Games Room |
5.33 m |
3.5 m |
5.33 m x 3.5 m |
|
Main Level |
Kitchen |
7.44 m |
4.5 m |
7.44 m x 4.5 m |
|
Main Level |
Dining Room |
3.66 m |
4.72 m |
3.66 m x 4.72 m |
|
Main Level |
Living Room |
5.18 m |
4.27 m |
5.18 m x 4.27 m |
|
Main Level |
Family Room |
4.88 m |
4.27 m |
4.88 m x 4.27 m |
|
Main Level |
Bedroom 2 |
2.84 m |
2.59 m |
2.84 m x 2.59 m |
|
Main Level |
Bathroom |
5.33 m |
3.5 m |
5.33 m x 3.5 m |
https://www.realtor.ca/real-estate/26697460/17-sunset-dr-cobourg-cobourg

