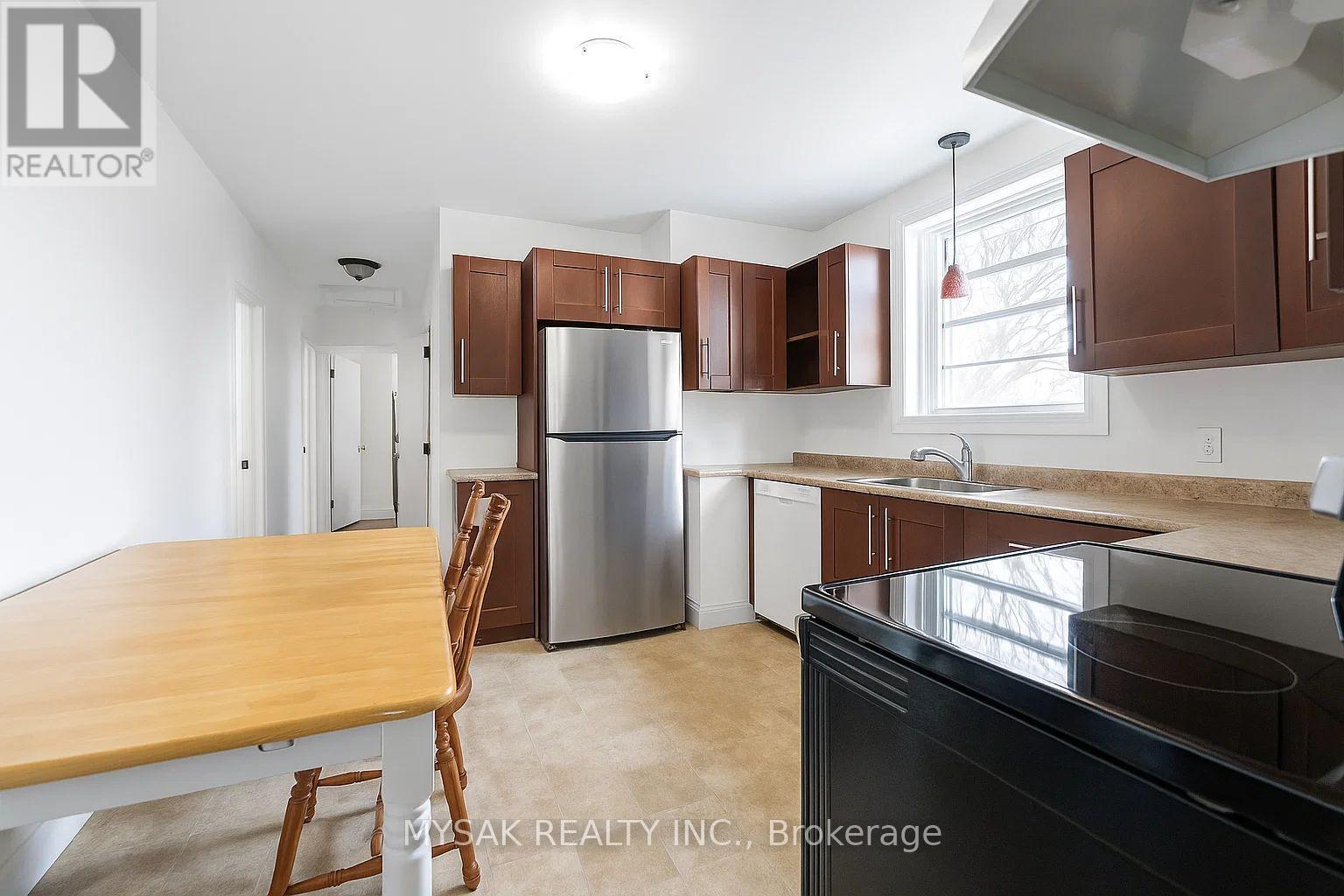7 Bedroom
2 Bathroom
700 - 1100 sqft
Bungalow
Central Air Conditioning
Forced Air
$599,000
Located on a prominent corner lot in the desirable Bonnington neighbourhood on Hamilton's West Mountain, this solid brick bungalow offers seven bedrooms and two full bathrooms, making it an excellent opportunity for both end users and student housing investors. The main floor features a functional layout with four bedrooms, a full bathroom, and a well-appointed kitchen, while the fully finished basement with a separate side entrance includes three additional bedrooms, a large rec room, and a second full bathroom ideal for multi-generational living or rental potential. Situated on a deep, fully fenced lot with a two-car driveway and an attached garage, the property is just a 5-minute walk to Mohawk College, close to public transit, shopping, and with quick access to the Lincoln Alexander Parkway. Property will be delivered with vacant possession. (id:48469)
Property Details
|
MLS® Number
|
X12223163 |
|
Property Type
|
Single Family |
|
Community Name
|
Bonnington |
|
AmenitiesNearBy
|
Hospital, Park, Place Of Worship, Public Transit, Schools |
|
ParkingSpaceTotal
|
3 |
Building
|
BathroomTotal
|
2 |
|
BedroomsAboveGround
|
4 |
|
BedroomsBelowGround
|
3 |
|
BedroomsTotal
|
7 |
|
Age
|
51 To 99 Years |
|
Appliances
|
Water Heater, Water Meter, Dryer, Stove, Washer, Two Refrigerators |
|
ArchitecturalStyle
|
Bungalow |
|
BasementDevelopment
|
Finished |
|
BasementFeatures
|
Separate Entrance |
|
BasementType
|
N/a (finished) |
|
ConstructionStyleAttachment
|
Detached |
|
CoolingType
|
Central Air Conditioning |
|
ExteriorFinish
|
Brick, Stone |
|
FoundationType
|
Poured Concrete |
|
HeatingFuel
|
Natural Gas |
|
HeatingType
|
Forced Air |
|
StoriesTotal
|
1 |
|
SizeInterior
|
700 - 1100 Sqft |
|
Type
|
House |
|
UtilityWater
|
Municipal Water |
Parking
Land
|
Acreage
|
No |
|
LandAmenities
|
Hospital, Park, Place Of Worship, Public Transit, Schools |
|
Sewer
|
Sanitary Sewer |
|
SizeDepth
|
105 Ft ,10 In |
|
SizeFrontage
|
40 Ft ,1 In |
|
SizeIrregular
|
40.1 X 105.9 Ft |
|
SizeTotalText
|
40.1 X 105.9 Ft|under 1/2 Acre |
Rooms
| Level |
Type |
Length |
Width |
Dimensions |
|
Basement |
Bedroom |
3.26 m |
3 m |
3.26 m x 3 m |
|
Basement |
Recreational, Games Room |
3.32 m |
6.45 m |
3.32 m x 6.45 m |
|
Basement |
Bathroom |
1.65 m |
1.96 m |
1.65 m x 1.96 m |
|
Basement |
Den |
3.09 m |
3.23 m |
3.09 m x 3.23 m |
|
Basement |
Bedroom 5 |
3.1 m |
2.32 m |
3.1 m x 2.32 m |
|
Basement |
Bedroom |
3.16 m |
3.03 m |
3.16 m x 3.03 m |
|
Main Level |
Bedroom |
3.34 m |
3.02 m |
3.34 m x 3.02 m |
|
Main Level |
Bedroom 2 |
3.28 m |
2.74 m |
3.28 m x 2.74 m |
|
Main Level |
Bedroom 3 |
3.26 m |
4.01 m |
3.26 m x 4.01 m |
|
Main Level |
Bedroom 4 |
3.26 m |
3.7 m |
3.26 m x 3.7 m |
|
Main Level |
Kitchen |
3.26 m |
3 m |
3.26 m x 3 m |
|
Main Level |
Bathroom |
2.18 m |
1.89 m |
2.18 m x 1.89 m |
https://www.realtor.ca/real-estate/28473772/17-west-3rd-street-hamilton-bonnington-bonnington














