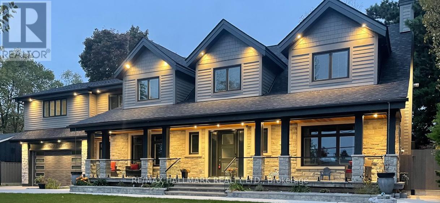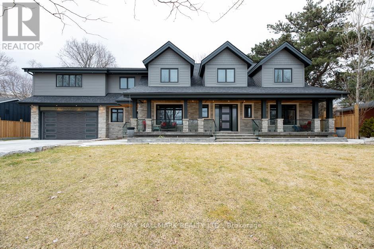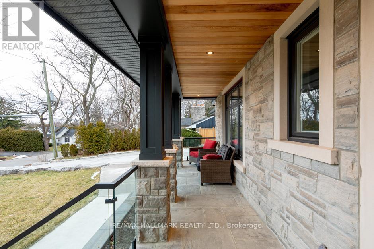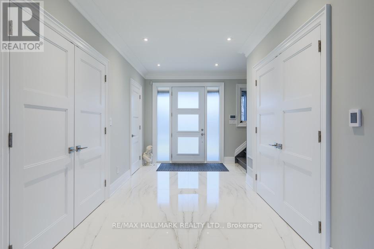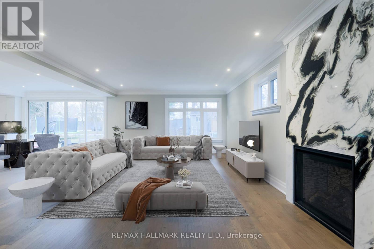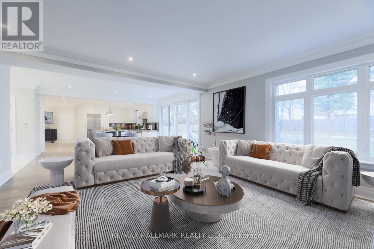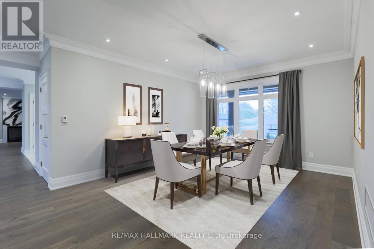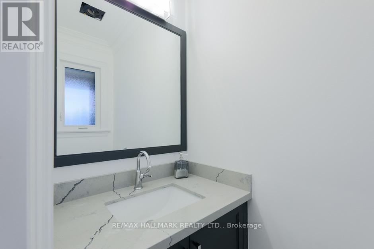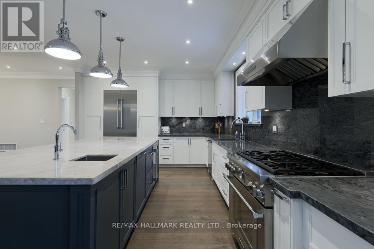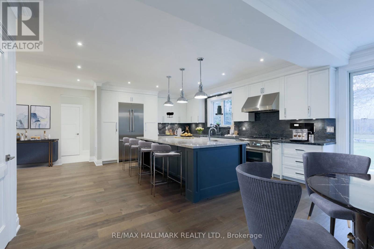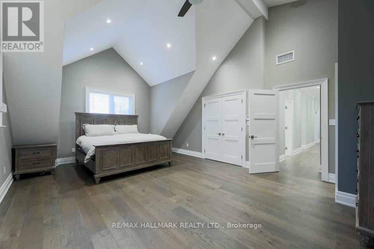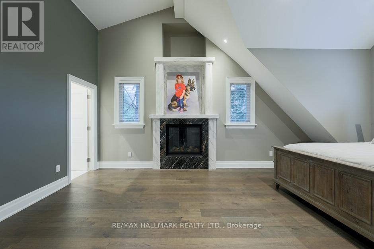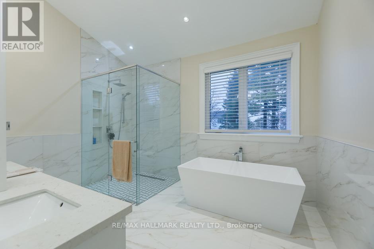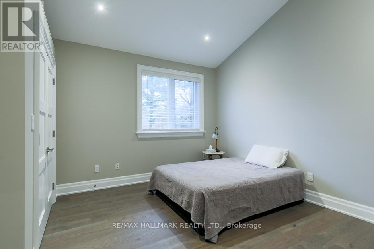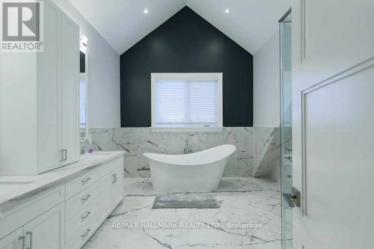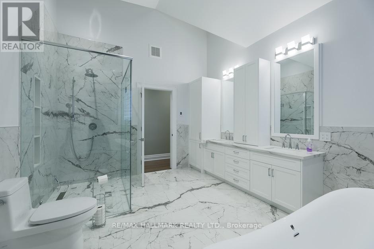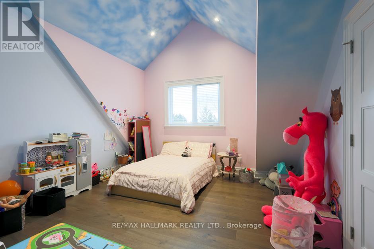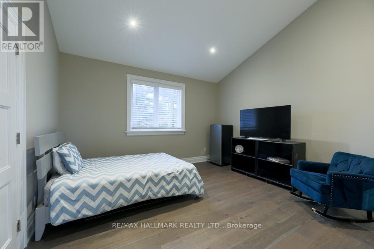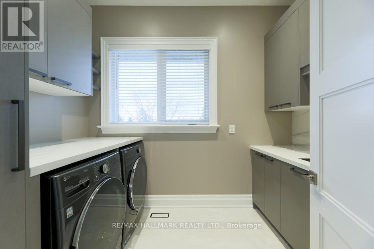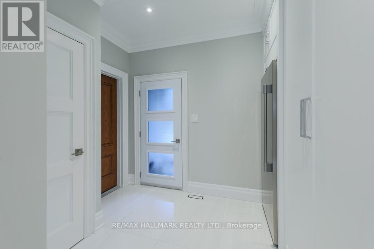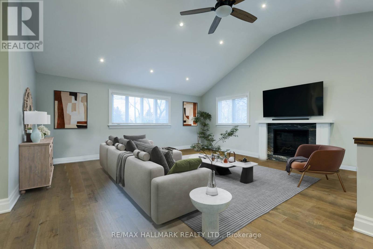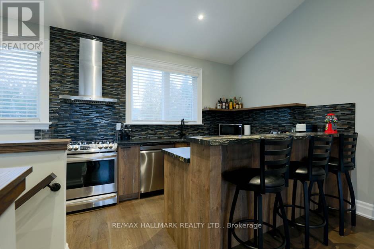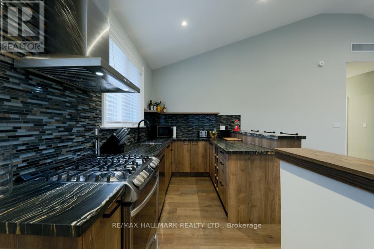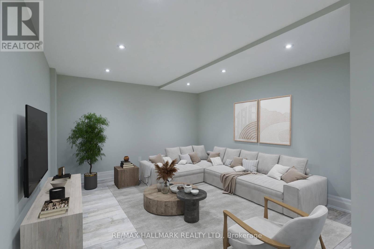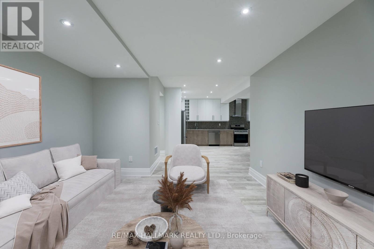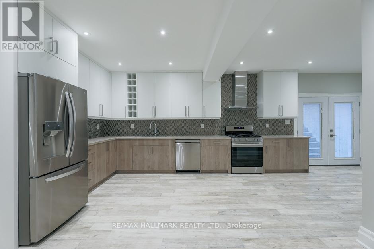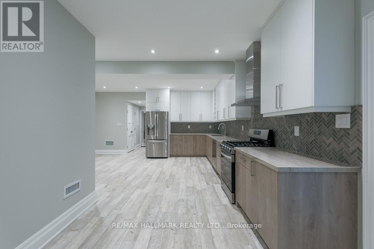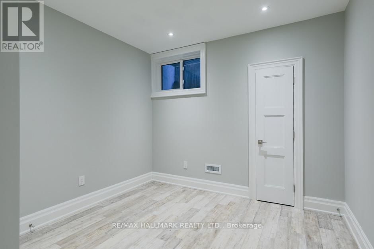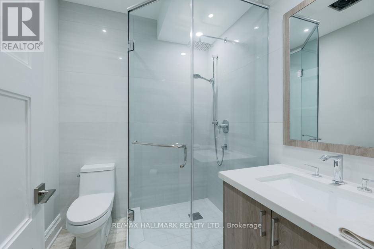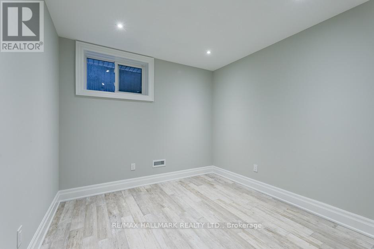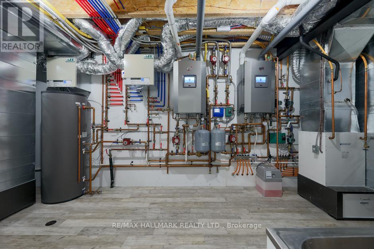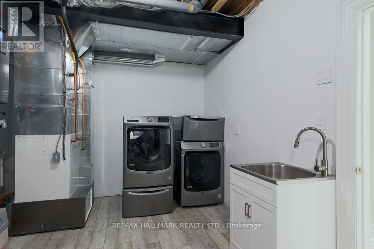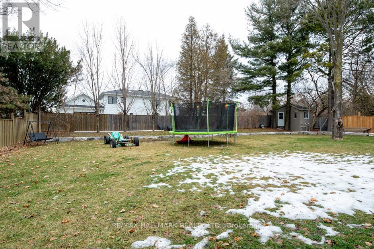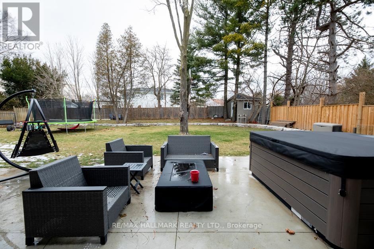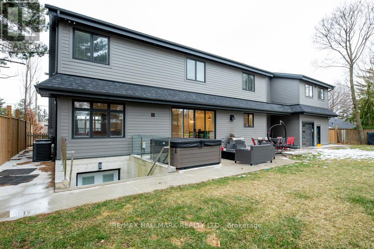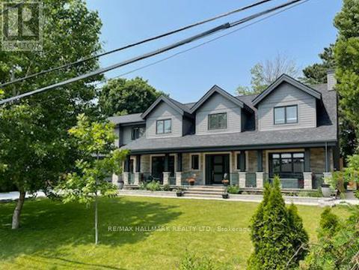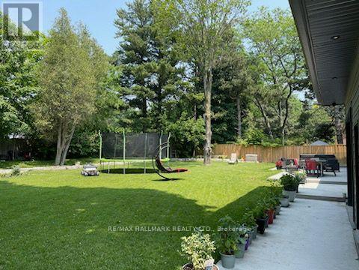6 Bedroom
5 Bathroom
Fireplace
Central Air Conditioning
Radiant Heat
$3,749,000
This stunning and unique family home is a sight to behold, providing an unforgettable living experience on a private lot measuring an impressive 100 x 150 feet. With over 7000 square feet of luxurious living finished space, this home boasts unparalleled architectural elegance and craftsmanship that is sure to impress. From the breathtaking open-concept chef's kitchen with its spacious center island, to the cathedral ceilings and spa-like 5-piece ensuite of the primary bedroom, every inch of this home has been thoughtfully designed to offer the utmost comfort and style. Located in the highly sought-after Hill Crescent neighbourhood, this property is just steps away from the picturesque Bluffs, tranquil walking trails, beautiful parks, and convenient transportation options such as the Go Train and TTC. This is a remarkable home you can't afford to miss out on seeing for yourself. **** EXTRAS **** Possible multi unit dwelling with basement 2 bedroom self contained unit & 2nd floor apartment above the garage currently used as a family room or a huge single family (id:48469)
Property Details
|
MLS® Number
|
E8078066 |
|
Property Type
|
Single Family |
|
Community Name
|
Cliffcrest |
|
Parking Space Total
|
10 |
Building
|
Bathroom Total
|
5 |
|
Bedrooms Above Ground
|
4 |
|
Bedrooms Below Ground
|
2 |
|
Bedrooms Total
|
6 |
|
Basement Development
|
Finished |
|
Basement Features
|
Apartment In Basement, Walk Out |
|
Basement Type
|
N/a (finished) |
|
Construction Style Attachment
|
Detached |
|
Cooling Type
|
Central Air Conditioning |
|
Exterior Finish
|
Stone |
|
Fireplace Present
|
Yes |
|
Heating Fuel
|
Natural Gas |
|
Heating Type
|
Radiant Heat |
|
Stories Total
|
2 |
|
Type
|
House |
Parking
Land
|
Acreage
|
No |
|
Size Irregular
|
100 X 150 Ft |
|
Size Total Text
|
100 X 150 Ft |
Rooms
| Level |
Type |
Length |
Width |
Dimensions |
|
Second Level |
Primary Bedroom |
6.7 m |
5.1 m |
6.7 m x 5.1 m |
|
Second Level |
Bedroom 2 |
4.2 m |
4.1 m |
4.2 m x 4.1 m |
|
Second Level |
Bedroom 3 |
4.3 m |
4.1 m |
4.3 m x 4.1 m |
|
Second Level |
Bedroom 4 |
4.4 m |
4.1 m |
4.4 m x 4.1 m |
|
Second Level |
Family Room |
9.4 m |
6.5 m |
9.4 m x 6.5 m |
|
Basement |
Recreational, Games Room |
5 m |
5 m |
5 m x 5 m |
|
Basement |
Bedroom 5 |
4 m |
3.9 m |
4 m x 3.9 m |
|
Basement |
Kitchen |
7.9 m |
5.3 m |
7.9 m x 5.3 m |
|
Main Level |
Kitchen |
5.6 m |
5.3 m |
5.6 m x 5.3 m |
|
Main Level |
Dining Room |
4.7 m |
4 m |
4.7 m x 4 m |
|
Main Level |
Foyer |
3 m |
2.9 m |
3 m x 2.9 m |
https://www.realtor.ca/real-estate/26529945/18-windy-ridge-dr-toronto-cliffcrest

