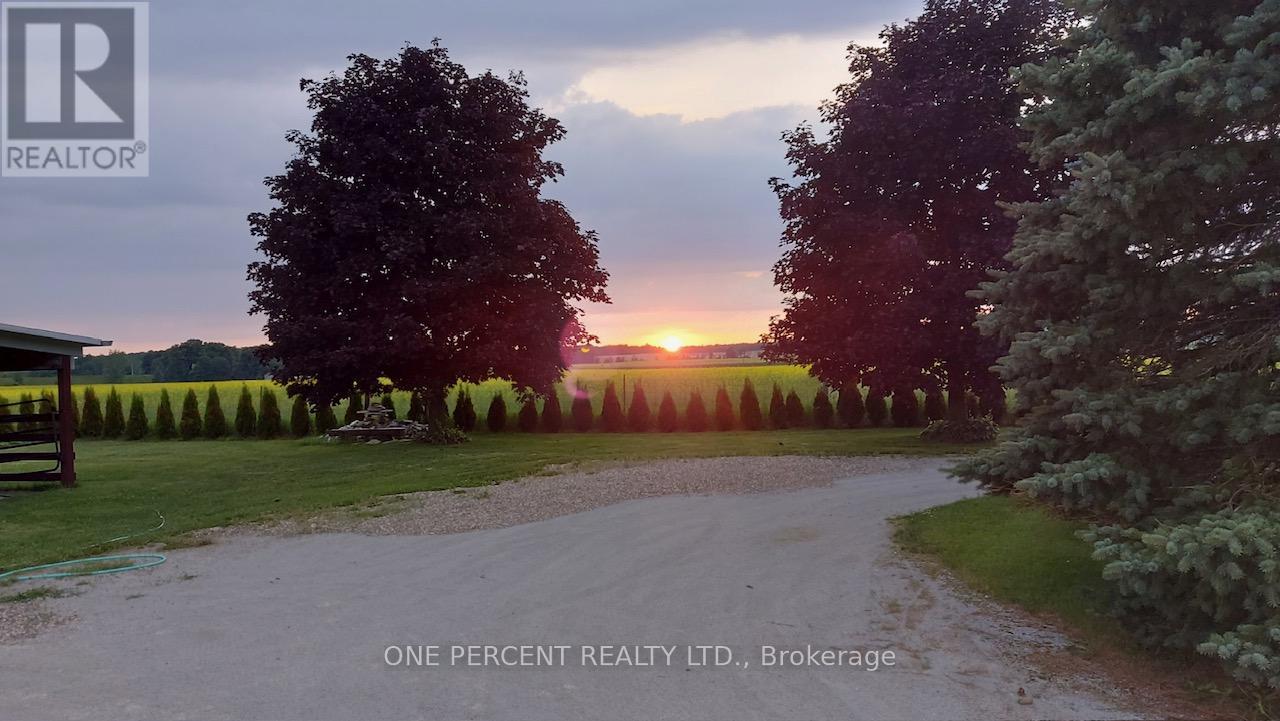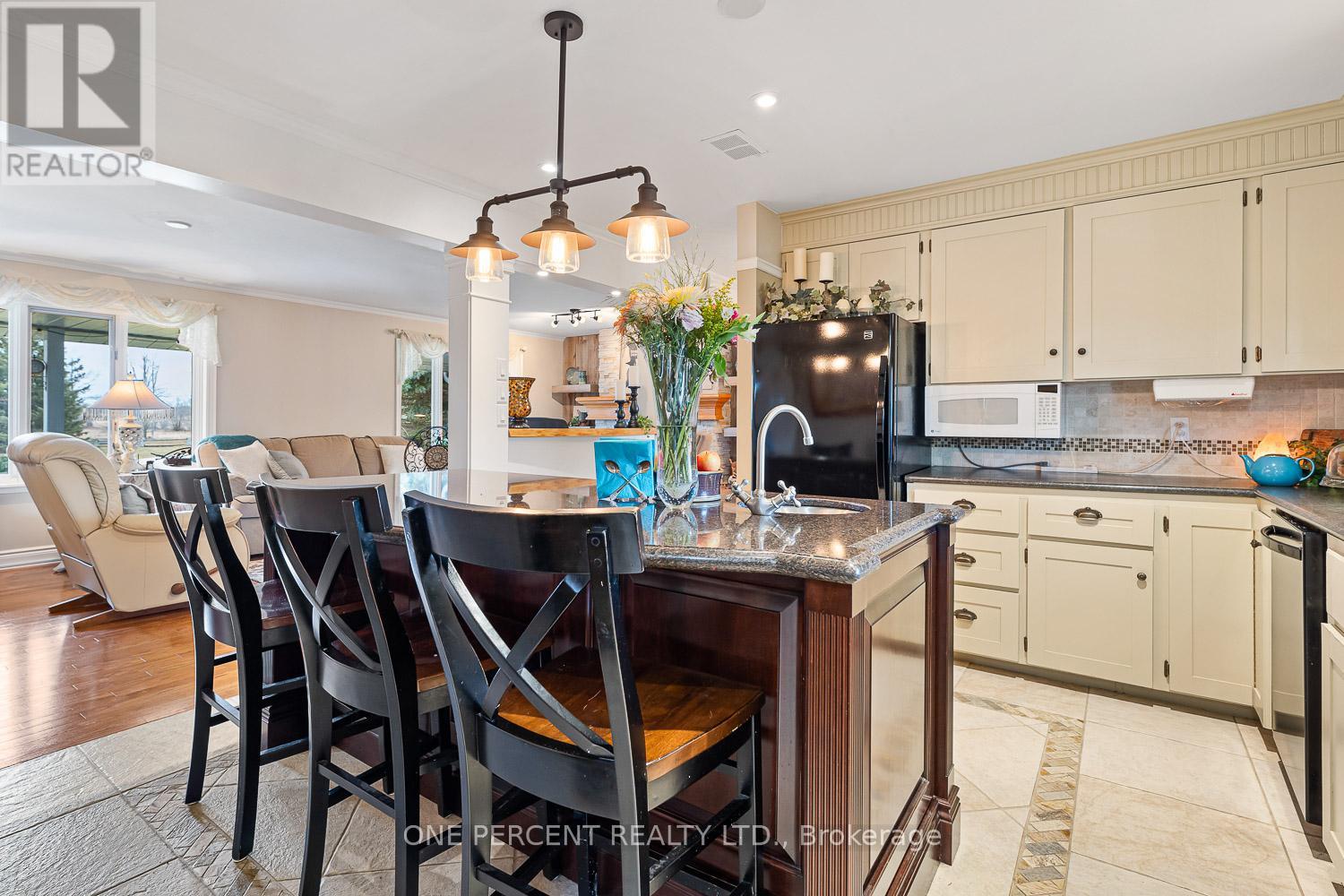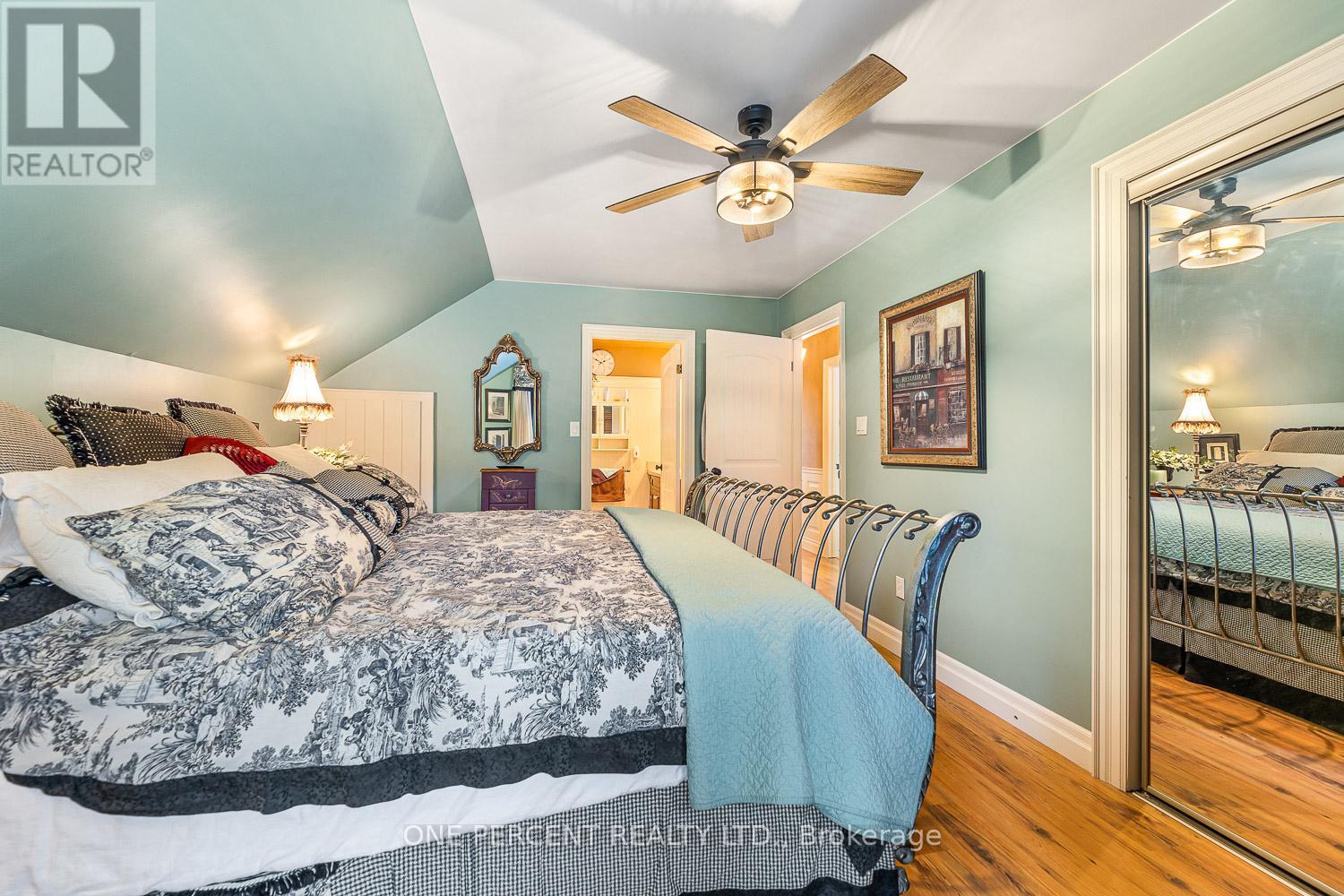4 Bedroom
3 Bathroom
2000 - 2500 sqft
Fireplace
Central Air Conditioning
Other
$1,499,999
***PUBLIC OPEN HOUSE, SATURDAY APRIL 26, 1:00 - 3:00PM*** Discover a beautifully landscaped 2.18-acre family retreat, in the heart of Caledon. This property is surrounded by endless recreational opportunities and is located just minutes from Orangeville and Erin. Enjoy a scenic walk along the Cataract Trail just steps away, or tee-off at the nearby Osprey Valley Golf Club - host of the RBC Canadian Open and the home of Canadian Golf. The Caledon Ski Club is just around the corner for those looking to experience world class skiing & snowboarding programs. The interior of the home offers 3+1 bedrooms, 3 baths, and upper-level laundry. The main level is complete with a large office that could easily convert to a 5th bedroom. The separate dining area and family-sized kitchen offer a warm and inviting place for gatherings. The cozy living room is centered around a stunning fireplace with a wooden mantel. The finished lower-level offers additional versatile space, featuring a second family room, a spacious bedroom, a charming fireplace with built-in shelving, and a dry bar ideal for relaxing or hosting guests. Outside, the private circular driveway leads to the large insulated and powered workshop (39x24) and separate garden shed (31x11). The hot tub is integrated into the back covered porch providing the utmost privacy, perfect for unwinding and taking in the beautiful sunsets and country views. Don't miss your chance to own this extraordinary family home surrounded by mature trees and manicured gardens. **EXTRAS** Geothermal Heating, Beachcomber Hot Tub, Sommers Generator, Hi-Speed internet (id:48469)
Open House
This property has open houses!
Starts at:
1:00 pm
Ends at:
3:00 pm
Property Details
|
MLS® Number
|
W12011207 |
|
Property Type
|
Single Family |
|
Community Name
|
Rural Caledon |
|
AmenitiesNearBy
|
Schools, Ski Area |
|
ParkingSpaceTotal
|
15 |
|
Structure
|
Deck, Porch, Workshop, Shed |
Building
|
BathroomTotal
|
3 |
|
BedroomsAboveGround
|
3 |
|
BedroomsBelowGround
|
1 |
|
BedroomsTotal
|
4 |
|
Age
|
31 To 50 Years |
|
Amenities
|
Fireplace(s) |
|
Appliances
|
Hot Tub, Water Heater, Dishwasher, Dryer, Freezer, Stove, Washer, Water Softener, Refrigerator |
|
BasementDevelopment
|
Finished |
|
BasementType
|
N/a (finished) |
|
ConstructionStyleAttachment
|
Detached |
|
CoolingType
|
Central Air Conditioning |
|
ExteriorFinish
|
Vinyl Siding |
|
FireplacePresent
|
Yes |
|
FireplaceTotal
|
2 |
|
FoundationType
|
Poured Concrete |
|
HalfBathTotal
|
1 |
|
HeatingType
|
Other |
|
StoriesTotal
|
2 |
|
SizeInterior
|
2000 - 2500 Sqft |
|
Type
|
House |
|
UtilityPower
|
Generator |
|
UtilityWater
|
Drilled Well |
Parking
Land
|
Acreage
|
No |
|
LandAmenities
|
Schools, Ski Area |
|
Sewer
|
Septic System |
|
SizeDepth
|
433 Ft ,9 In |
|
SizeFrontage
|
199 Ft ,1 In |
|
SizeIrregular
|
199.1 X 433.8 Ft |
|
SizeTotalText
|
199.1 X 433.8 Ft |
|
ZoningDescription
|
Rr - Rural Residential |
Rooms
| Level |
Type |
Length |
Width |
Dimensions |
|
Second Level |
Primary Bedroom |
4.84 m |
3.75 m |
4.84 m x 3.75 m |
|
Second Level |
Bedroom |
3.64 m |
3.21 m |
3.64 m x 3.21 m |
|
Second Level |
Bedroom |
3.69 m |
3.21 m |
3.69 m x 3.21 m |
|
Second Level |
Bathroom |
|
|
Measurements not available |
|
Second Level |
Laundry Room |
2.96 m |
3.21 m |
2.96 m x 3.21 m |
|
Lower Level |
Family Room |
4.6 m |
3.83 m |
4.6 m x 3.83 m |
|
Lower Level |
Bathroom |
|
|
Measurements not available |
|
Main Level |
Kitchen |
4.29 m |
3.91 m |
4.29 m x 3.91 m |
|
Main Level |
Dining Room |
3.15 m |
3.94 m |
3.15 m x 3.94 m |
|
Main Level |
Living Room |
7.6 m |
3.95 m |
7.6 m x 3.95 m |
|
Main Level |
Bathroom |
|
|
Measurements not available |
|
Main Level |
Office |
3.75 m |
3.76 m |
3.75 m x 3.76 m |
Utilities
https://www.realtor.ca/real-estate/28005521/18234-mississauga-road-caledon-rural-caledon














































