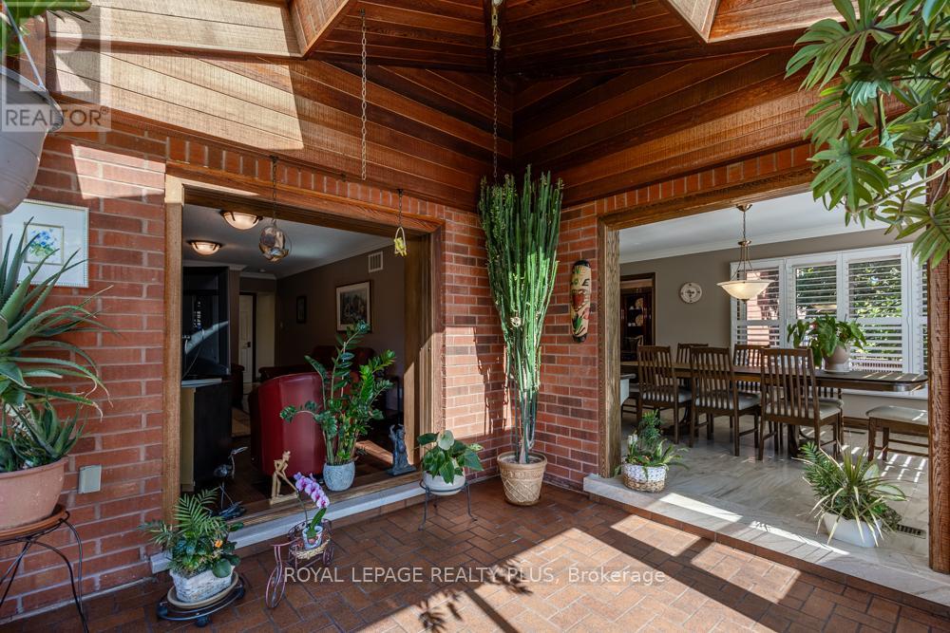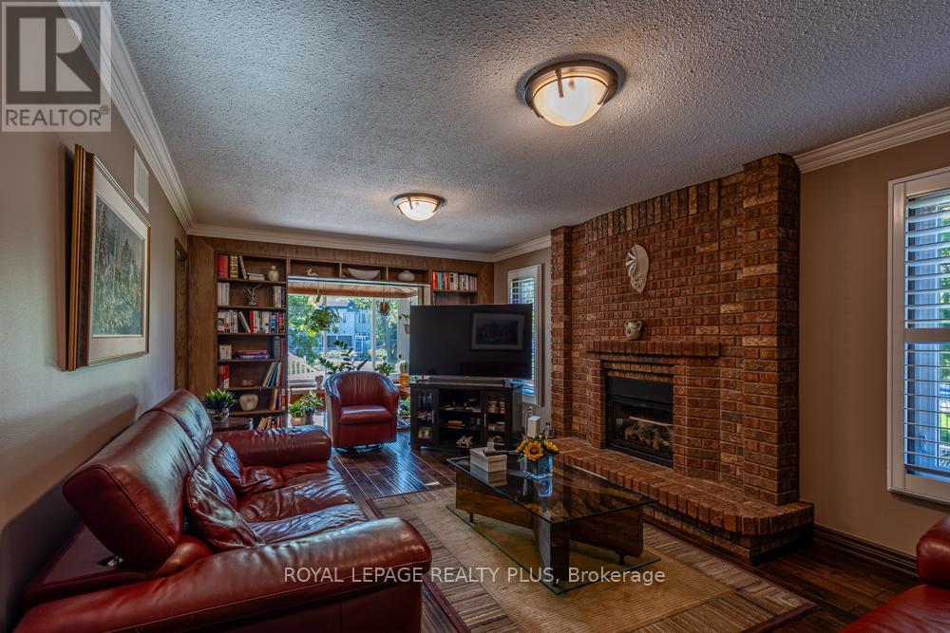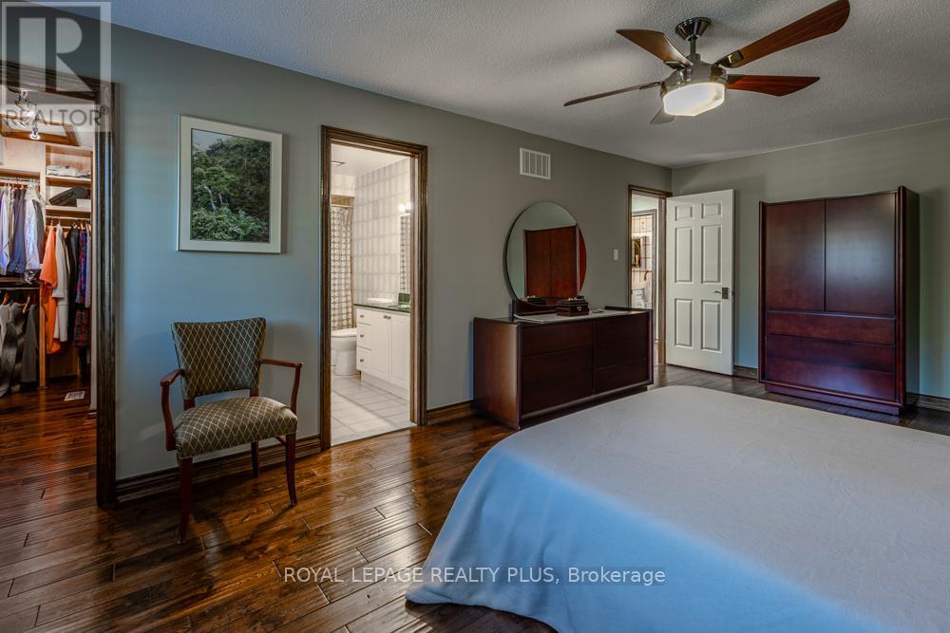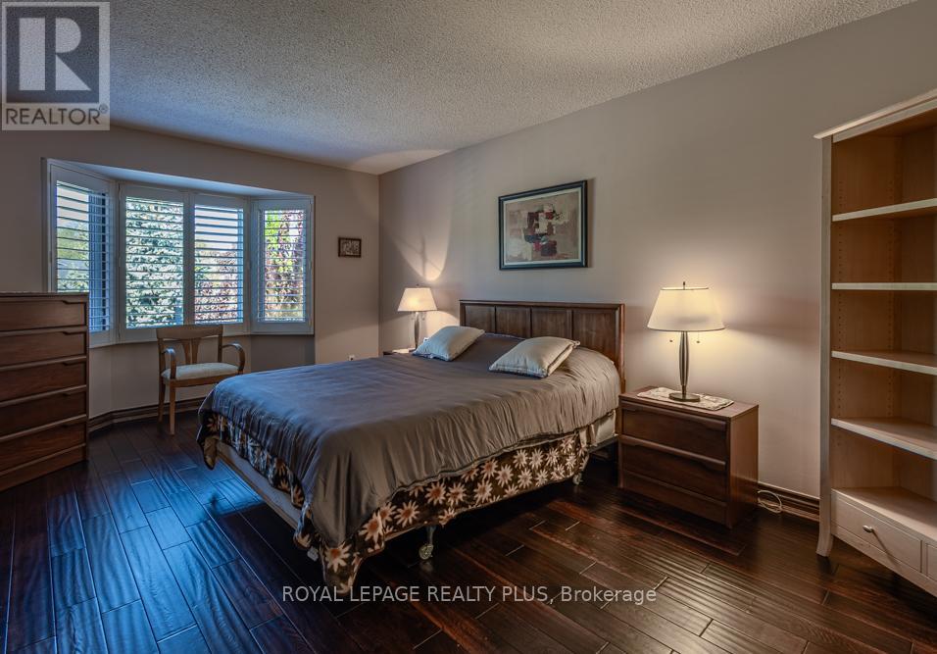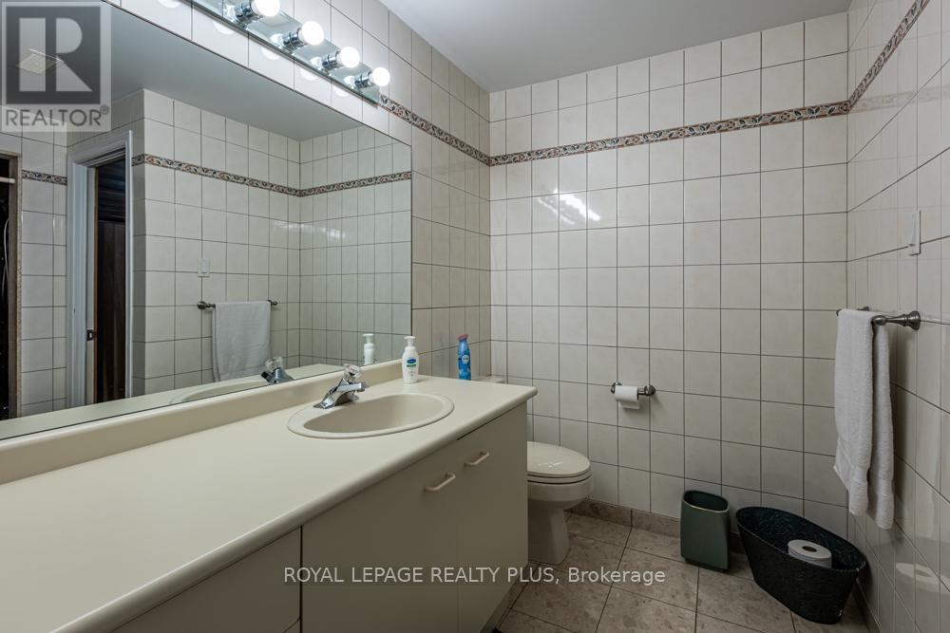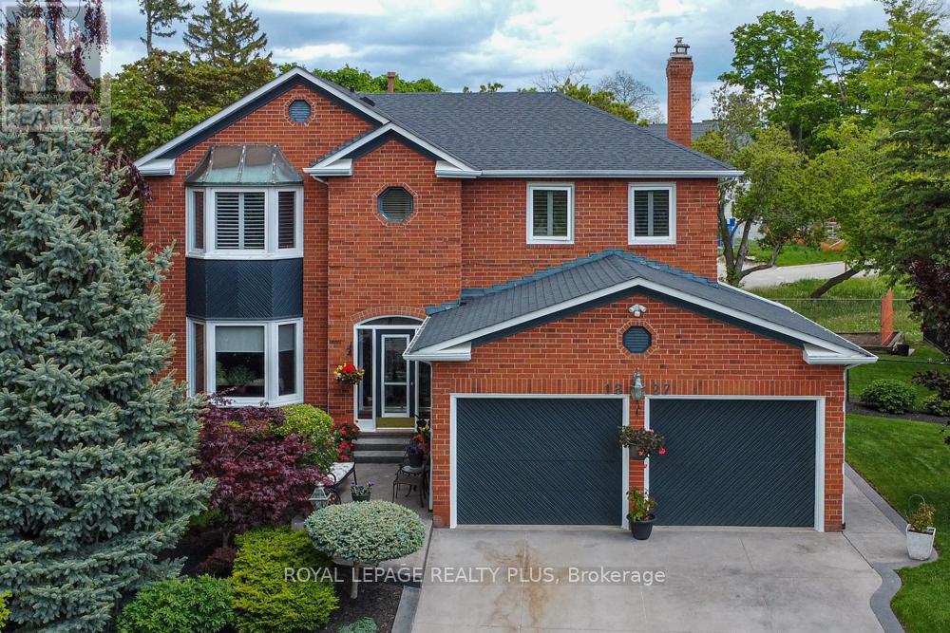4 Bedroom
6 Bathroom
2500 - 3000 sqft
Fireplace
Central Air Conditioning
Forced Air
$2,199,000
Absolutely sparkling clean. Immaculately maintained. Sawmill Valley 4 bedroom det on a massive lot. Huge oversized double driveway fits 4 vehicles + 2 large parking spaces in double garage. Premium location. Popular well established Erin Mills neighbourhood, on one of Mississaugas finest streets. Beautifully landscaped front walkway. Covered porch. Main house entry into a stately foyer, mirrored sliding doors in oversized closet, spiral staircase, magnificent chandelier, plenty of room for the guests to be welcomed. Large living room, bay window, w/hardwood floors. Spacious party size dining room w/hardwood floors. Family size kitchen, stone countertops, ceramic floor, stainless steel appliances. Sprawling breakfast area, California shutters. Big sunroom w/brick floor, overlooking the backyard, raised walkout. Take note that the breakfast area and sunroom are extended from original design, offering even more space for large family and friends gathering. Sizeable fam room, gas fireplace w/floor to ceiling bricked face. Main floor has a two piece powder room plus a separate shower room. Hardwood stairs and elegant railing lead up to 2nd floor w/hardwood floors throughout the entire second level. Look up to the skylight window. Enormous primary bedroom, large walk-in closet, 6 piece ensuite bathroom. 4 piece main bathroom on upper level. Second bedroom has a 2 piece ensuite. Every bedroom is big and loaded with closet space. The basement is finished and features a big rec room with wood burning fireplace. Lots of room in the basement to entertain with a second kitchen and an extensive banquet/cantina room. The basement also has an office, plus a 3 piece bathroom with separate shower and sauna. Basement laundry is in a fully finished room with many cupboards and double sink. (id:48469)
Property Details
|
MLS® Number
|
W12176188 |
|
Property Type
|
Single Family |
|
Community Name
|
Erin Mills |
|
EquipmentType
|
Water Heater - Gas |
|
Features
|
Irregular Lot Size, Carpet Free, Sauna |
|
ParkingSpaceTotal
|
6 |
|
RentalEquipmentType
|
Water Heater - Gas |
Building
|
BathroomTotal
|
6 |
|
BedroomsAboveGround
|
4 |
|
BedroomsTotal
|
4 |
|
Amenities
|
Fireplace(s) |
|
Appliances
|
Garage Door Opener Remote(s), Central Vacuum, Dishwasher, Stove, Refrigerator |
|
BasementDevelopment
|
Finished |
|
BasementType
|
N/a (finished) |
|
ConstructionStyleAttachment
|
Detached |
|
CoolingType
|
Central Air Conditioning |
|
ExteriorFinish
|
Brick |
|
FireplacePresent
|
Yes |
|
FireplaceTotal
|
2 |
|
FlooringType
|
Ceramic, Hardwood |
|
FoundationType
|
Unknown |
|
HalfBathTotal
|
3 |
|
HeatingFuel
|
Natural Gas |
|
HeatingType
|
Forced Air |
|
StoriesTotal
|
2 |
|
SizeInterior
|
2500 - 3000 Sqft |
|
Type
|
House |
|
UtilityWater
|
Municipal Water |
Parking
Land
|
Acreage
|
No |
|
Sewer
|
Sanitary Sewer |
|
SizeDepth
|
136 Ft ,6 In |
|
SizeFrontage
|
67 Ft ,8 In |
|
SizeIrregular
|
67.7 X 136.5 Ft ; Irregular |
|
SizeTotalText
|
67.7 X 136.5 Ft ; Irregular |
|
ZoningDescription
|
R2 |
Rooms
| Level |
Type |
Length |
Width |
Dimensions |
|
Second Level |
Primary Bedroom |
6.22 m |
3.66 m |
6.22 m x 3.66 m |
|
Second Level |
Bedroom 2 |
4.78 m |
3.68 m |
4.78 m x 3.68 m |
|
Second Level |
Bedroom 3 |
4.11 m |
3.02 m |
4.11 m x 3.02 m |
|
Second Level |
Bedroom 4 |
4.09 m |
3.66 m |
4.09 m x 3.66 m |
|
Lower Level |
Recreational, Games Room |
6.25 m |
4.24 m |
6.25 m x 4.24 m |
|
Lower Level |
Office |
3.51 m |
3.28 m |
3.51 m x 3.28 m |
|
Lower Level |
Kitchen |
3.78 m |
3.61 m |
3.78 m x 3.61 m |
|
Lower Level |
Laundry Room |
2.95 m |
2.31 m |
2.95 m x 2.31 m |
|
Main Level |
Kitchen |
3.23 m |
3.12 m |
3.23 m x 3.12 m |
|
Main Level |
Eating Area |
4.06 m |
3.45 m |
4.06 m x 3.45 m |
|
Main Level |
Sunroom |
3.58 m |
3.45 m |
3.58 m x 3.45 m |
|
Main Level |
Family Room |
5.64 m |
3.63 m |
5.64 m x 3.63 m |
|
Main Level |
Dining Room |
4.04 m |
3.61 m |
4.04 m x 3.61 m |
|
Main Level |
Living Room |
4.67 m |
3.61 m |
4.67 m x 3.61 m |
https://www.realtor.ca/real-estate/28373423/1827-folkway-drive-mississauga-erin-mills-erin-mills


























