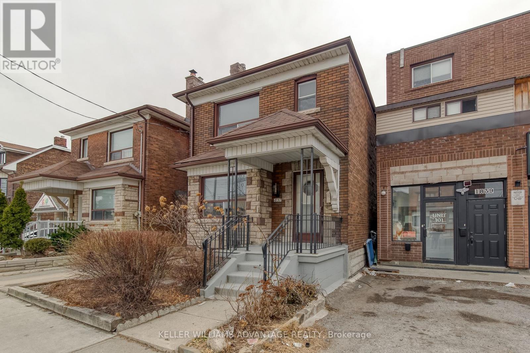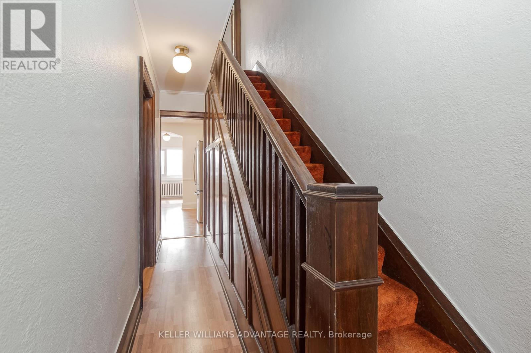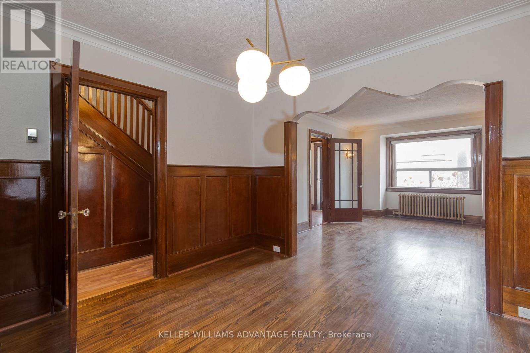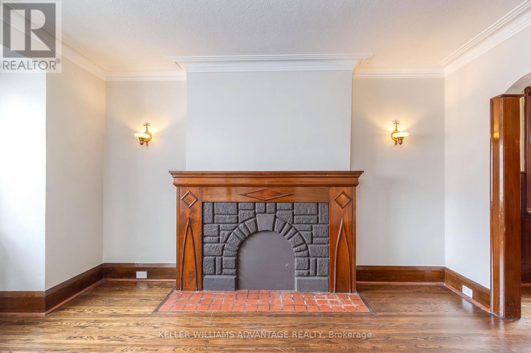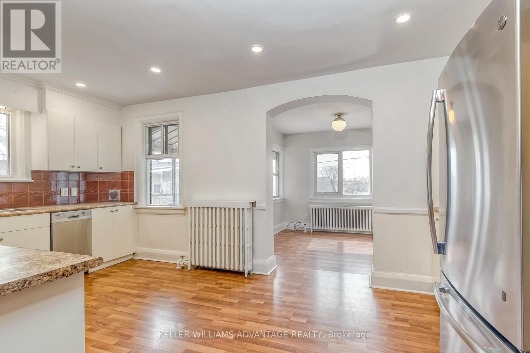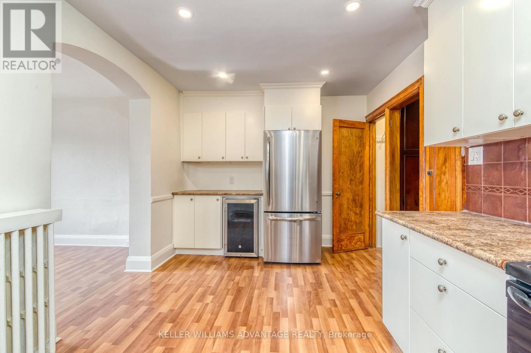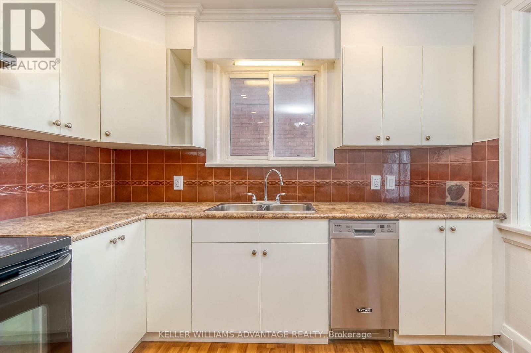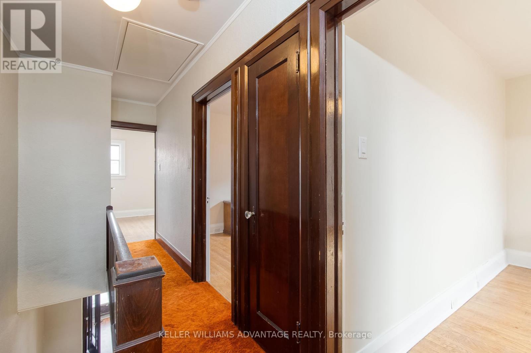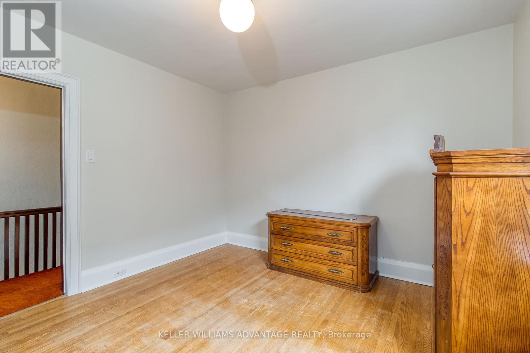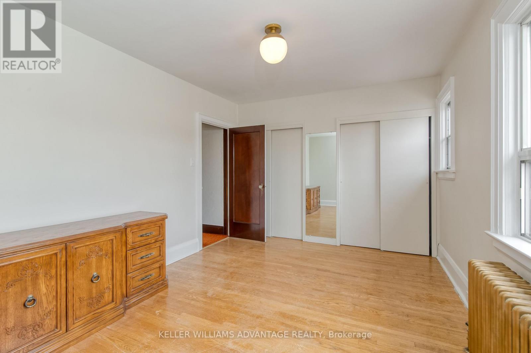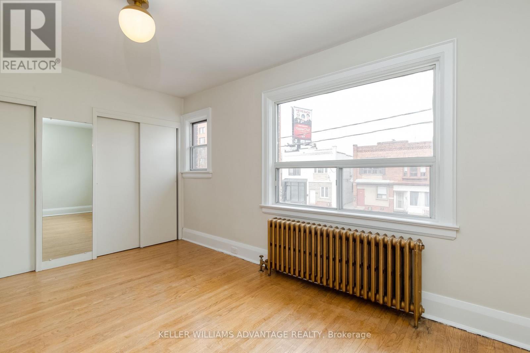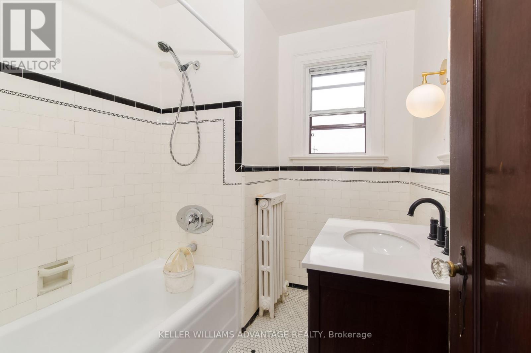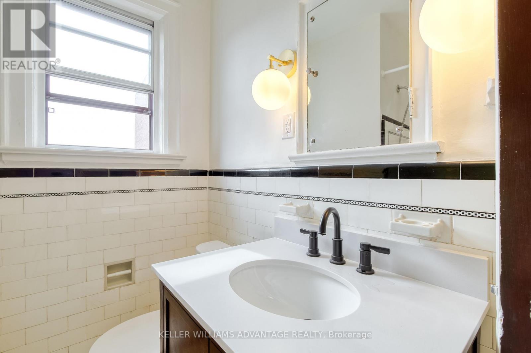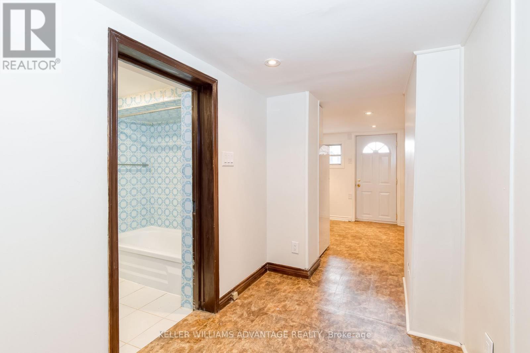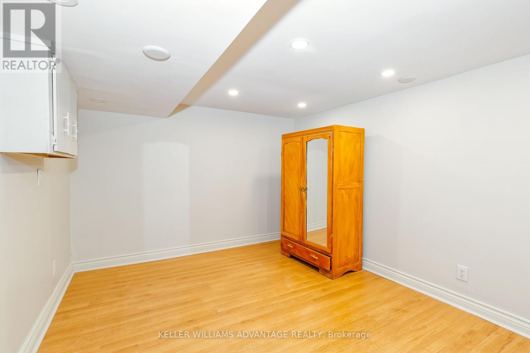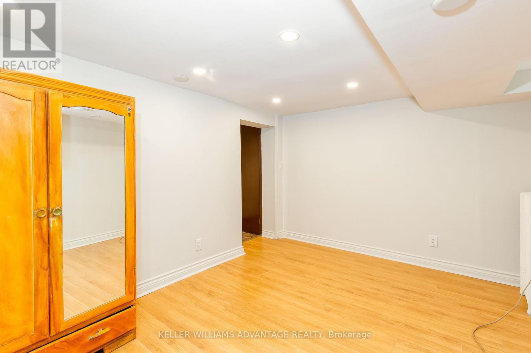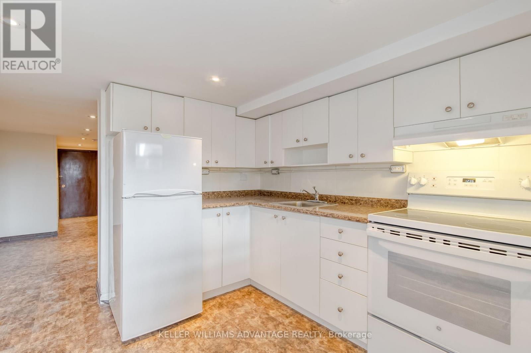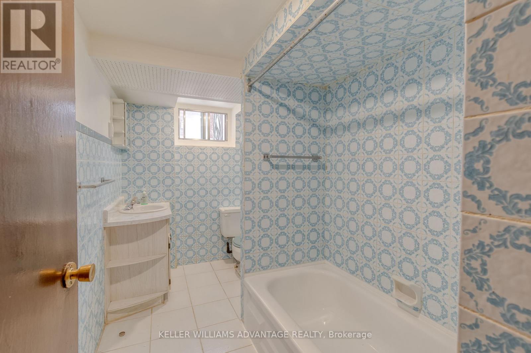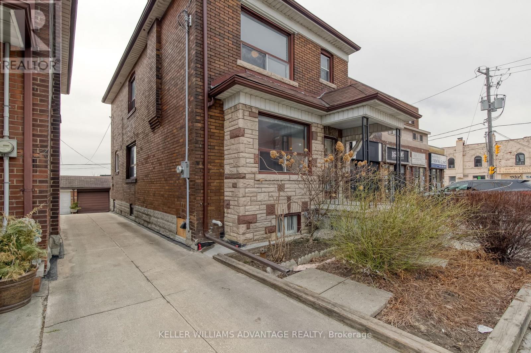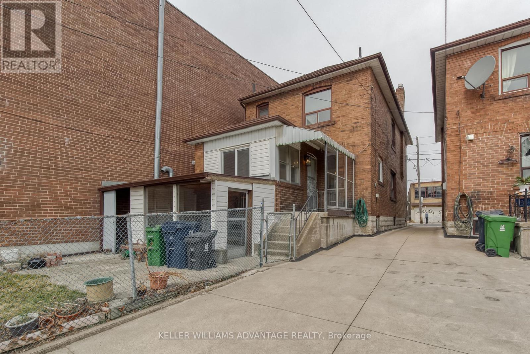1837 Davenport Road Toronto (Weston-Pellam Park), Ontario M6N 1B8
$1,249,000
The ultimate family home! Fully detached, character-filled 3+1 bedroom, 2 bathroom home available for sale in trendy Davenport Village/Junction. Fully renovated in 2020-- new wiring and plumbing. Stunning architectural details in a grand open-concept living and dining area showcasing beautiful stone fireplace, hardwood flooring, and lovely wood trim and panelling. Big, bright eat-in kitchen with newer (2020) stainless-steel appliances (including dishwasher and wine fridge), and opens out to vibrant sun-room/breakfast area. Three large, bright bedrooms and a 4-piece bathroom on the upper level is perfect for growing families. Finished basement - with walk-out to private backyard - includes bedroom, kitchen, 4 piece washroom, laundry, storage areas and cold room: ideal for in-law, nanny or teen suite, or rent-out for extra income to help pay the mortgage. Brand new roof on home and garage as well as new down-spouts and eavestroughs (2025). Newer (2020) top of the line maximum capacity hot water tank, and newer (2020) washer and dryer. Parking spot in one-car garage at rear. Convenient Up-And-Coming Location Mere Steps From TTC Routes & Close To Shopping, Schools & Earlscourt Park. This is the one you have been waiting for! (id:48469)
Open House
This property has open houses!
2:00 pm
Ends at:4:00 pm
2:00 pm
Ends at:4:00 pm
Property Details
| MLS® Number | W12505336 |
| Property Type | Single Family |
| Community Name | Weston-Pellam Park |
| AmenitiesNearBy | Park, Place Of Worship, Public Transit, Schools |
| CommunityFeatures | Community Centre |
| Features | In-law Suite |
| ParkingSpaceTotal | 1 |
Building
| BathroomTotal | 2 |
| BedroomsAboveGround | 3 |
| BedroomsBelowGround | 1 |
| BedroomsTotal | 4 |
| BasementDevelopment | Finished |
| BasementFeatures | Apartment In Basement, Walk Out |
| BasementType | N/a, N/a (finished) |
| ConstructionStyleAttachment | Detached |
| CoolingType | Window Air Conditioner |
| ExteriorFinish | Brick |
| FlooringType | Hardwood, Tile, Concrete |
| FoundationType | Block |
| StoriesTotal | 2 |
| SizeInterior | 1500 - 2000 Sqft |
| Type | House |
| UtilityWater | Municipal Water |
Parking
| Detached Garage | |
| Garage |
Land
| Acreage | No |
| LandAmenities | Park, Place Of Worship, Public Transit, Schools |
| Sewer | Sanitary Sewer |
| SizeDepth | 111 Ft ,9 In |
| SizeFrontage | 22 Ft ,8 In |
| SizeIrregular | 22.7 X 111.8 Ft |
| SizeTotalText | 22.7 X 111.8 Ft |
Rooms
| Level | Type | Length | Width | Dimensions |
|---|---|---|---|---|
| Second Level | Primary Bedroom | 5.18 m | 3.21 m | 5.18 m x 3.21 m |
| Second Level | Bedroom | 3.88 m | 3.5 m | 3.88 m x 3.5 m |
| Second Level | Bedroom | 3.45 m | 3 m | 3.45 m x 3 m |
| Second Level | Bathroom | Measurements not available | ||
| Basement | Bathroom | Measurements not available | ||
| Basement | Laundry Room | 2.8 m | 4.67 m | 2.8 m x 4.67 m |
| Basement | Study | 2.31 m | 3.35 m | 2.31 m x 3.35 m |
| Basement | Cold Room | 1.8 m | 1.55 m | 1.8 m x 1.55 m |
| Basement | Kitchen | 2.9 m | 2.84 m | 2.9 m x 2.84 m |
| Basement | Bedroom | 2.95 m | 4.01 m | 2.95 m x 4.01 m |
| Main Level | Living Room | 4.03 m | 3.55 m | 4.03 m x 3.55 m |
| Main Level | Dining Room | 3.54 m | 3.47 m | 3.54 m x 3.47 m |
| Main Level | Kitchen | 5.21 m | 2.97 m | 5.21 m x 2.97 m |
| Main Level | Sunroom | 3.01 m | 2.87 m | 3.01 m x 2.87 m |
Interested?
Contact us for more information

