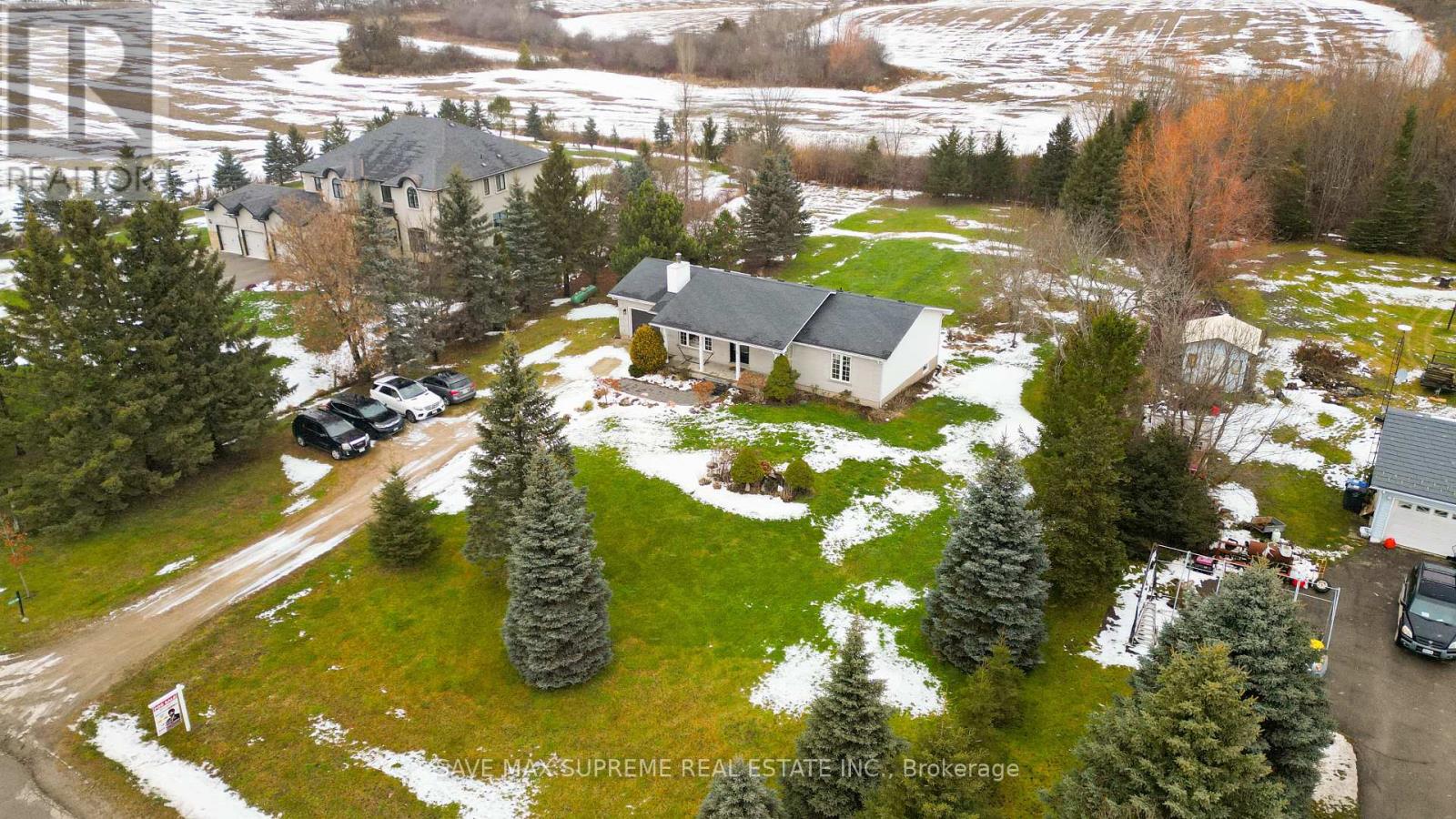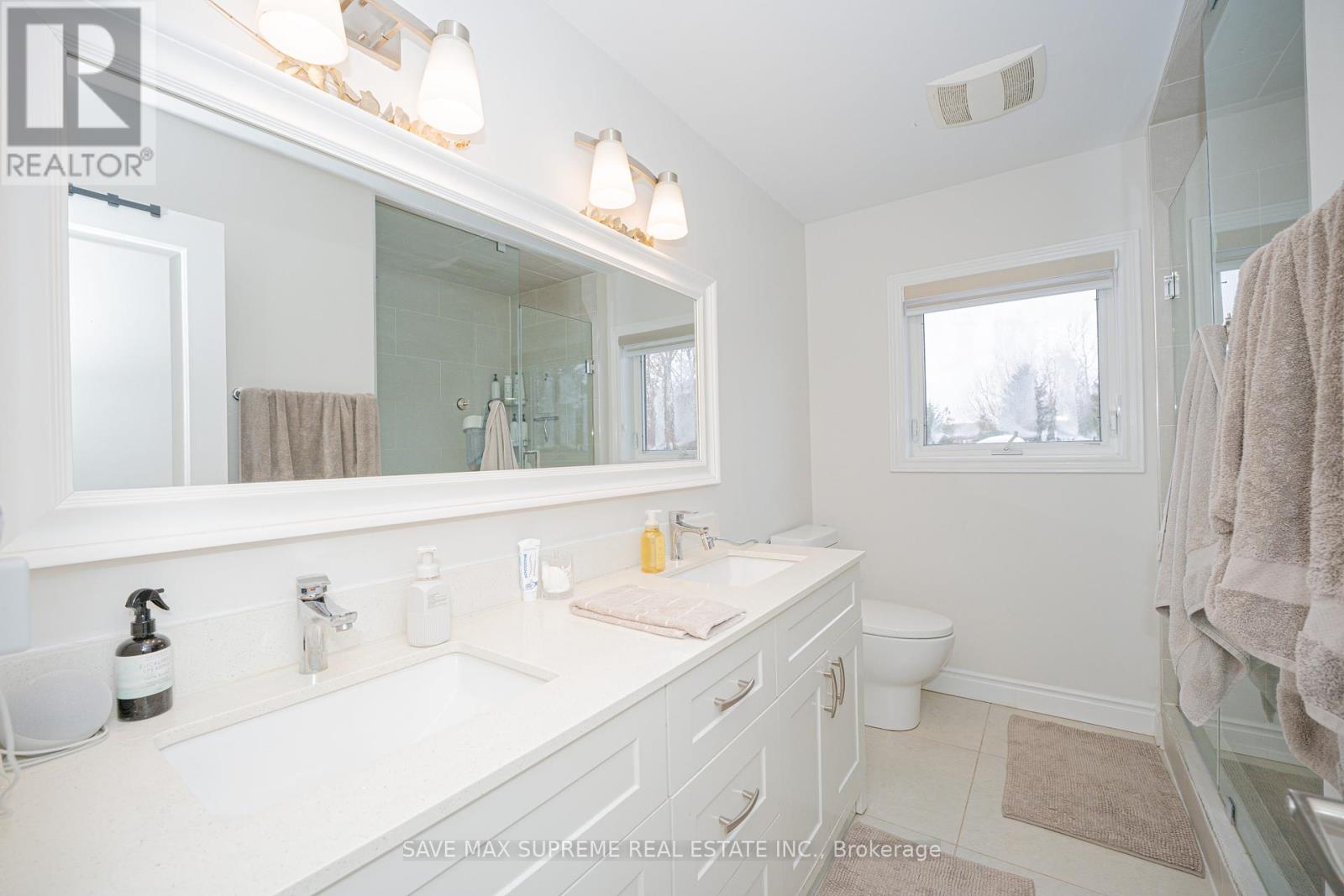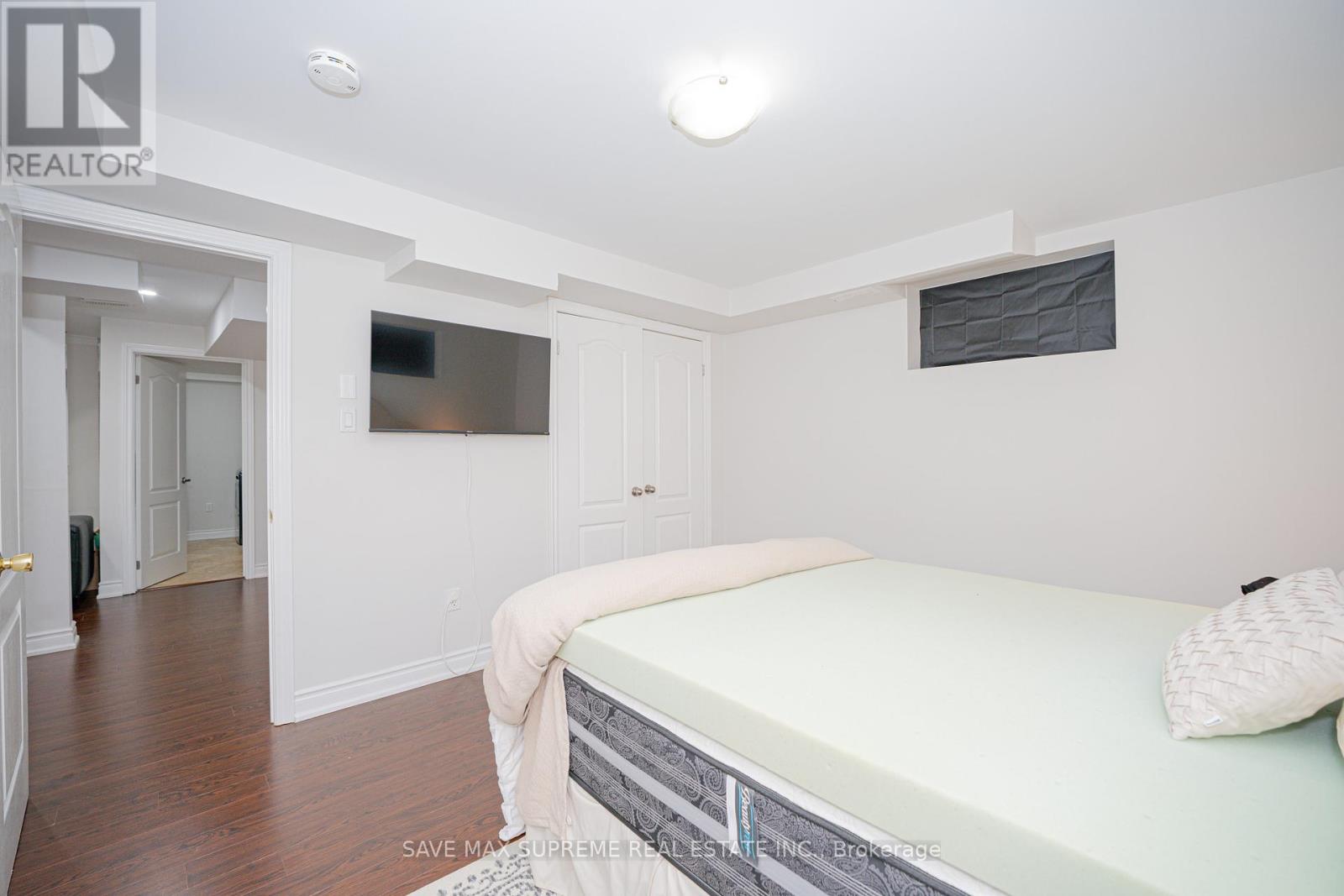5 Bedroom
3 Bathroom
Bungalow
Fireplace
Central Air Conditioning
Forced Air
$1,349,000
Welcome to STUNNING 18819 Kennedy Road! This Beautiful Highly Upgraded 5-bedroom Detached Bungalow sits on over an acre of treed land, offering privacy and tranquility. Tastefully upgraded with chandeliers, crown moulding, pot lights, and a gourmet kitchen featuring quartz countertops and high-end appliances, this home exudes elegance. Enjoy cozy nights by the fireplace or bask in natural light on the hardwood floors. The dining area opens to a large deck overlooking lush lawns, perfect for entertaining. The renovated basement includes 2 additional bedrooms, a 3-piece bathroom, laminate flooring, and pot lights. Located in a family-friendly neighborhood, close to schools, plazas, and places of worship, including a Gurudwara, with easy access to the new Highway 413. Recent upgrades include a new propane tank, roof, stone walkway, and well systems (2019-2021), No Carpet in the house. A perfect home for families and investors alike! **** EXTRAS **** S/S Fridge, S/S Stove, S/S Dishwasher, All Elfs, Hood, Window Coverings, Samsung Washer, Ge Dryer, Gdo, New Furnace 2021, Ac2021 Water Softener, Window Blinds.No Carpet (id:48469)
Property Details
|
MLS® Number
|
W11891987 |
|
Property Type
|
Single Family |
|
Community Name
|
Rural Caledon |
|
AmenitiesNearBy
|
Place Of Worship, Schools |
|
Features
|
Carpet Free |
|
ParkingSpaceTotal
|
11 |
Building
|
BathroomTotal
|
3 |
|
BedroomsAboveGround
|
3 |
|
BedroomsBelowGround
|
2 |
|
BedroomsTotal
|
5 |
|
Appliances
|
Water Softener |
|
ArchitecturalStyle
|
Bungalow |
|
BasementDevelopment
|
Finished |
|
BasementType
|
N/a (finished) |
|
ConstructionStyleAttachment
|
Detached |
|
CoolingType
|
Central Air Conditioning |
|
ExteriorFinish
|
Brick, Vinyl Siding |
|
FireplacePresent
|
Yes |
|
FlooringType
|
Hardwood, Laminate, Ceramic |
|
FoundationType
|
Block |
|
HalfBathTotal
|
1 |
|
HeatingFuel
|
Electric |
|
HeatingType
|
Forced Air |
|
StoriesTotal
|
1 |
|
Type
|
House |
Parking
Land
|
Acreage
|
No |
|
LandAmenities
|
Place Of Worship, Schools |
|
Sewer
|
Septic System |
|
SizeDepth
|
297 Ft ,6 In |
|
SizeFrontage
|
147 Ft ,7 In |
|
SizeIrregular
|
147.64 X 297.51 Ft |
|
SizeTotalText
|
147.64 X 297.51 Ft|1/2 - 1.99 Acres |
Rooms
| Level |
Type |
Length |
Width |
Dimensions |
|
Basement |
Bedroom 4 |
3.8 m |
3.4 m |
3.8 m x 3.4 m |
|
Basement |
Bedroom 5 |
3.8 m |
3.4 m |
3.8 m x 3.4 m |
|
Basement |
Living Room |
7.8 m |
5.8 m |
7.8 m x 5.8 m |
|
Basement |
Laundry Room |
3 m |
1.8 m |
3 m x 1.8 m |
|
Main Level |
Family Room |
4.3 m |
3.9 m |
4.3 m x 3.9 m |
|
Main Level |
Kitchen |
3.9 m |
2.7 m |
3.9 m x 2.7 m |
|
Main Level |
Dining Room |
3.66 m |
3.3 m |
3.66 m x 3.3 m |
|
Main Level |
Primary Bedroom |
3.85 m |
3.2 m |
3.85 m x 3.2 m |
|
Main Level |
Bedroom 2 |
4.7 m |
3.9 m |
4.7 m x 3.9 m |
|
Main Level |
Bedroom 3 |
4.5 m |
3.9 m |
4.5 m x 3.9 m |
https://www.realtor.ca/real-estate/27736068/18819-kennedy-road-caledon-rural-caledon









































