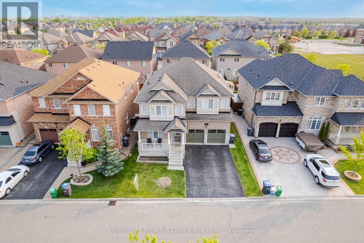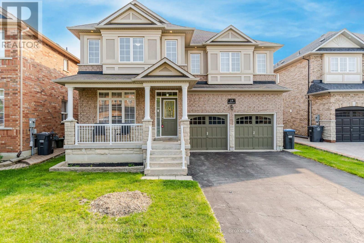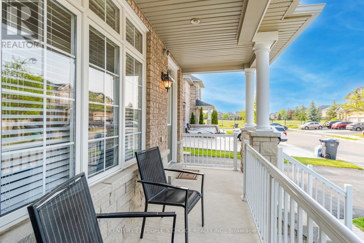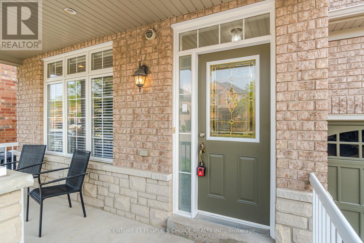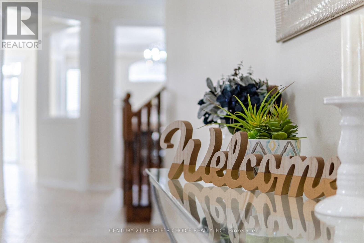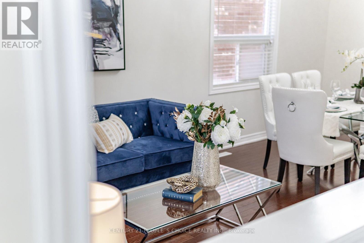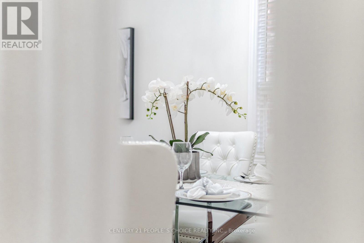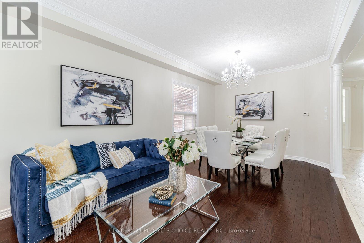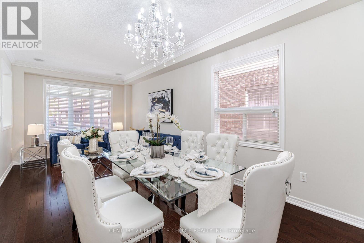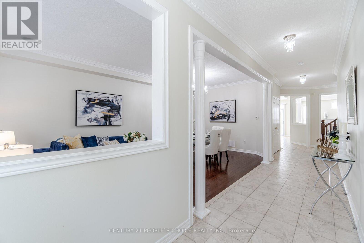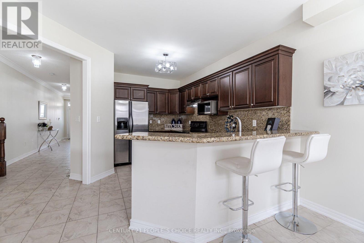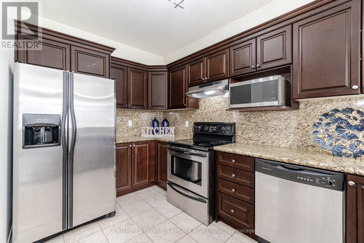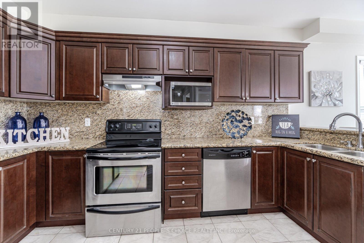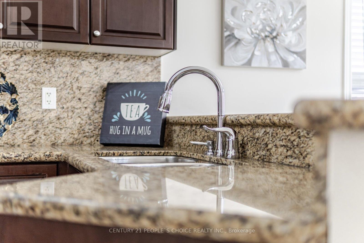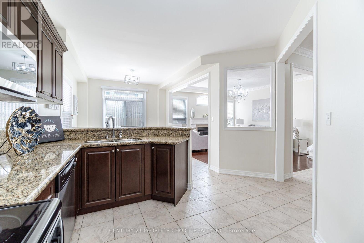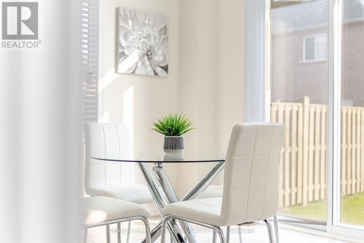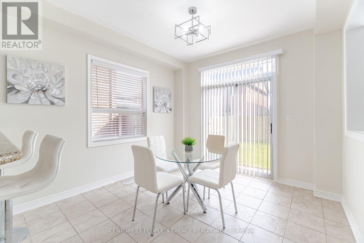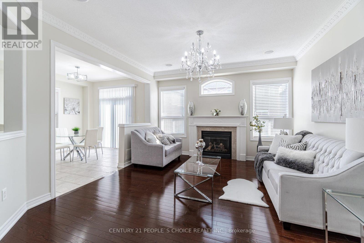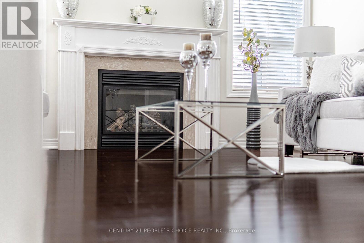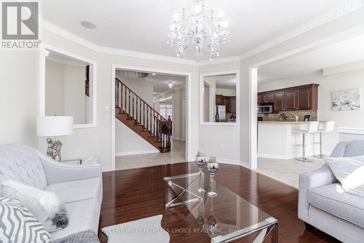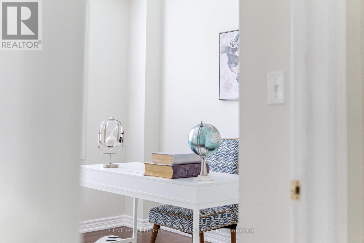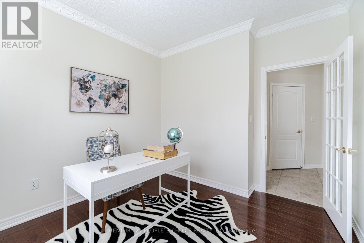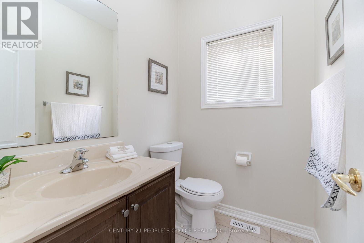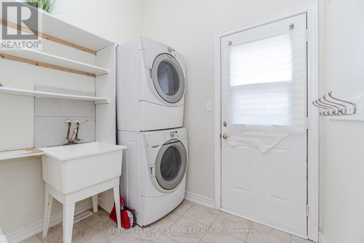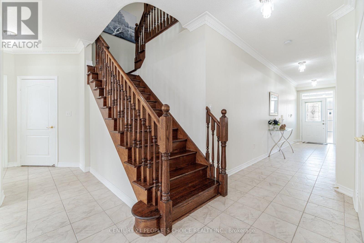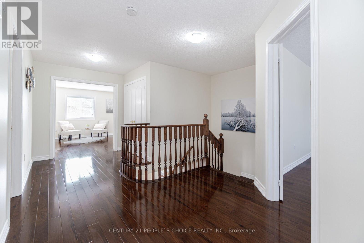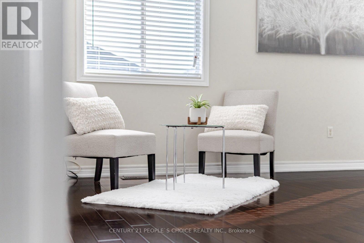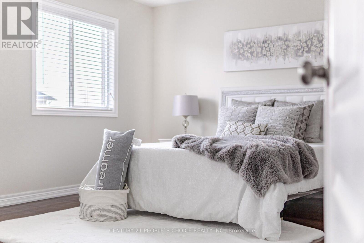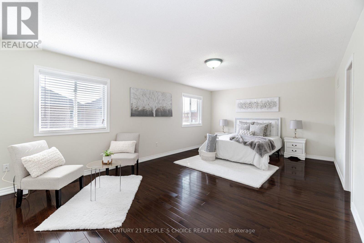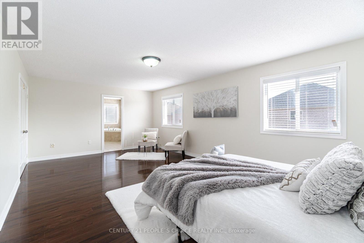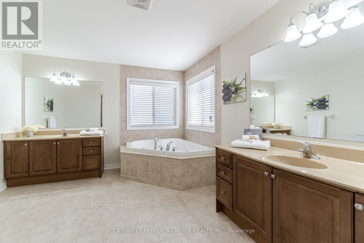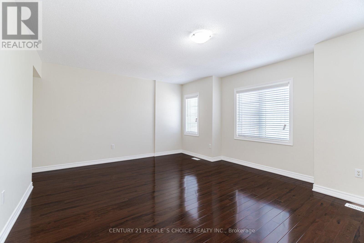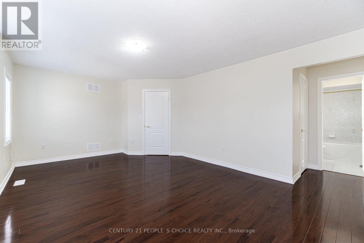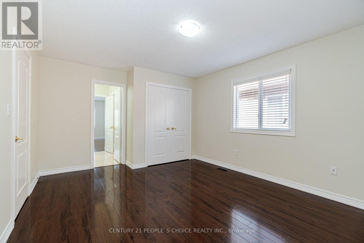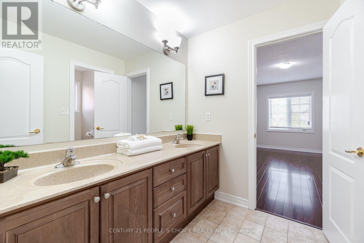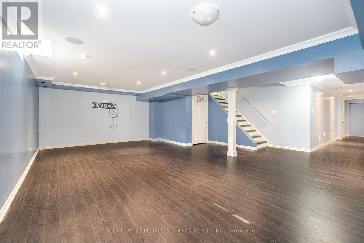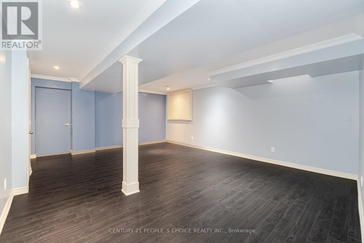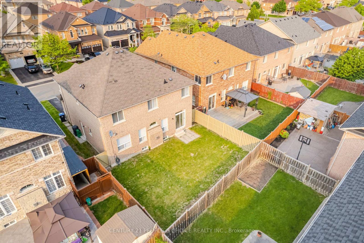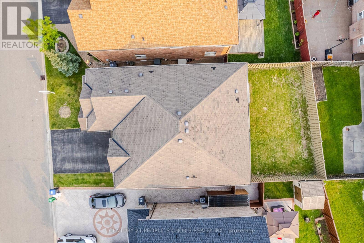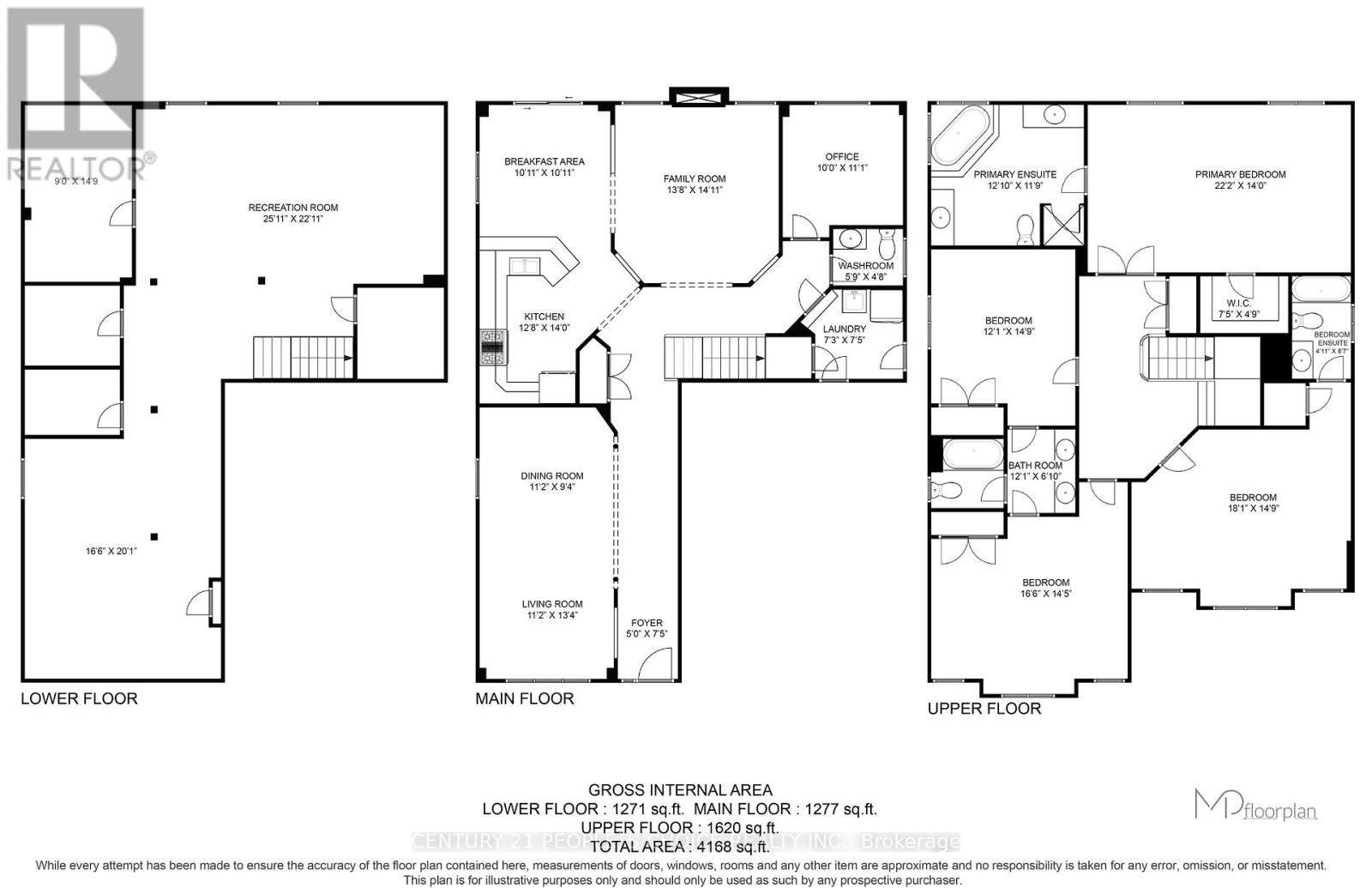5 Bedroom
4 Bathroom
Fireplace
Central Air Conditioning
Forced Air
$1,529,900
Welcome to 19 Dovehaven Crescent - Located in High Demand Hwy 50 & Castlemore Area, This Stunning Home Features Appx 3,050 Sq Ft Finished Area Above Grade & 1,300 Sq Ft Finished Area Below Grade, It has 4 Very Large Bedrooms on the 2nd Level & an Office/Library Room on the Main Level & 3 Full Baths on the 2nd Level & A Powder Room on the Main Level, Kitchen and Bathroom Rough Ins in the Basement Ready for Your Finishing Touches - Very Lage Finished Basement with a Separate Private Entrance Done Through The Builder - Entry From Garage - Double Door Garage with No Sidewalk & Easily Park 6 Vehicles - Beautiful Crown Molding On Main Floor - Hardwood Floors Throughout - Exterior Pot Lights - 9' Ft Ceilings on Main Floor - Freshly Painted - Updated Light Fixtures - Primary Bedroom Has Walk-In Closet & 5 Pc Ensuite, 2nd Bedroom Has 4 Pc Ensuite, 3rd & 4th Bedroom Have A Jack & Jill Shared Bath - Beautiful Oak Staircase - Family Room Has a Gas Fireplace & an Eat In Kitchen With Breakfast Bar. **** EXTRAS **** Excellent Bram East Location, Steps to Public Transit, Father Francis Catholic Elementary School, Red Willow, Cobblehill Park, Hwy 427, Hwy 407, Hwy 401, Bramalea Go, Local Shops & Restaurants, Walking & Biking Trails, Excellent Location! (id:48469)
Property Details
|
MLS® Number
|
W8315400 |
|
Property Type
|
Single Family |
|
Community Name
|
Bram East |
|
Amenities Near By
|
Hospital, Place Of Worship, Public Transit |
|
Community Features
|
Community Centre |
|
Parking Space Total
|
6 |
Building
|
Bathroom Total
|
4 |
|
Bedrooms Above Ground
|
4 |
|
Bedrooms Below Ground
|
1 |
|
Bedrooms Total
|
5 |
|
Basement Development
|
Finished |
|
Basement Features
|
Separate Entrance |
|
Basement Type
|
N/a (finished) |
|
Construction Style Attachment
|
Detached |
|
Cooling Type
|
Central Air Conditioning |
|
Exterior Finish
|
Brick, Stone |
|
Fireplace Present
|
Yes |
|
Heating Fuel
|
Natural Gas |
|
Heating Type
|
Forced Air |
|
Stories Total
|
2 |
|
Type
|
House |
Parking
Land
|
Acreage
|
No |
|
Land Amenities
|
Hospital, Place Of Worship, Public Transit |
|
Size Irregular
|
45.04 X 99.96 Ft |
|
Size Total Text
|
45.04 X 99.96 Ft |
Rooms
| Level |
Type |
Length |
Width |
Dimensions |
|
Second Level |
Primary Bedroom |
6.76 m |
4.28 m |
6.76 m x 4.28 m |
|
Second Level |
Bedroom 2 |
5.52 m |
4.51 m |
5.52 m x 4.51 m |
|
Second Level |
Bedroom 3 |
5.52 m |
4.51 m |
5.52 m x 4.51 m |
|
Second Level |
Bedroom 4 |
5.05 m |
4.4 m |
5.05 m x 4.4 m |
|
Basement |
Recreational, Games Room |
7.65 m |
6.73 m |
7.65 m x 6.73 m |
|
Main Level |
Foyer |
2.28 m |
1.53 m |
2.28 m x 1.53 m |
|
Main Level |
Living Room |
4.04 m |
3.42 m |
4.04 m x 3.42 m |
|
Main Level |
Dining Room |
2.86 m |
3.42 m |
2.86 m x 3.42 m |
|
Main Level |
Kitchen |
4.28 m |
3.86 m |
4.28 m x 3.86 m |
|
Main Level |
Eating Area |
3.35 m |
3.34 m |
3.35 m x 3.34 m |
|
Main Level |
Family Room |
4.55 m |
4.18 m |
4.55 m x 4.18 m |
|
Main Level |
Office |
3.39 m |
3.06 m |
3.39 m x 3.06 m |
Utilities
|
Sewer
|
Installed |
|
Natural Gas
|
Installed |
|
Electricity
|
Installed |
|
Cable
|
Installed |
https://www.realtor.ca/real-estate/26860680/19-dovehaven-cres-brampton-bram-east

