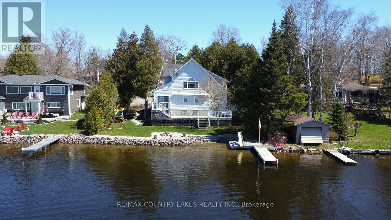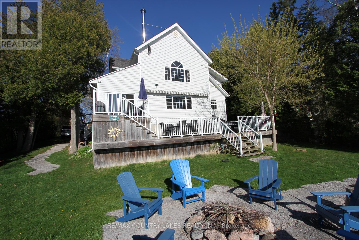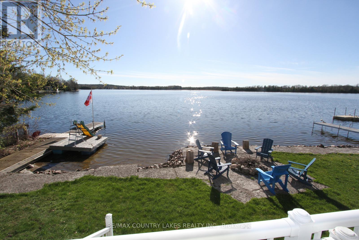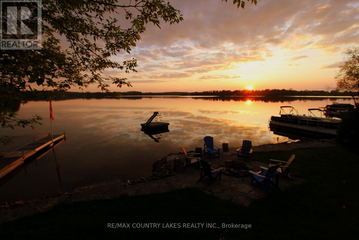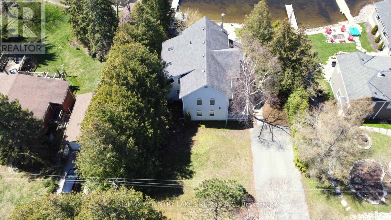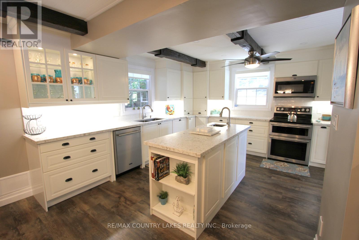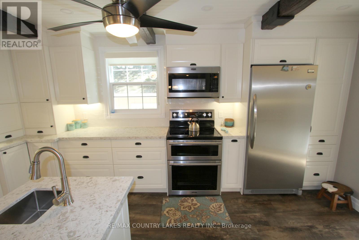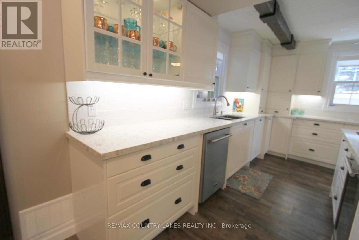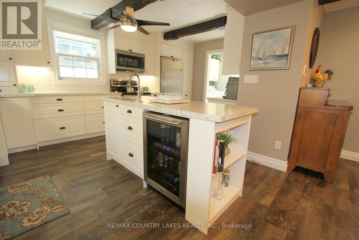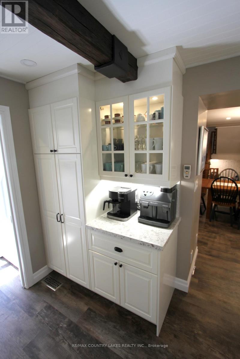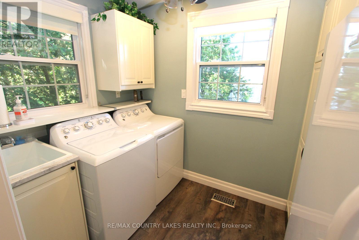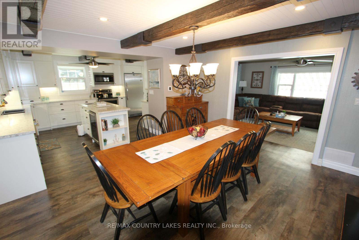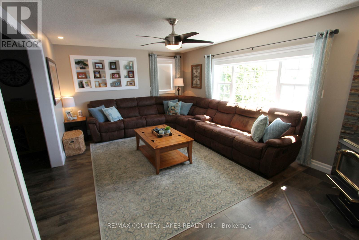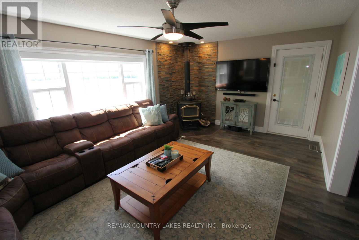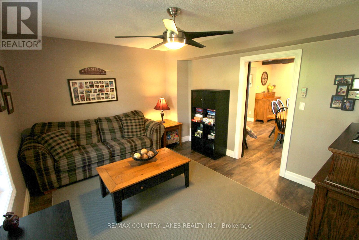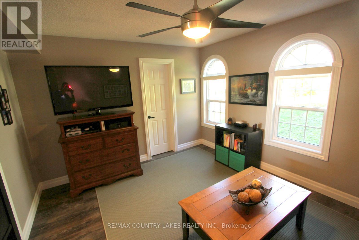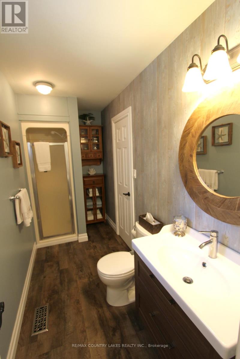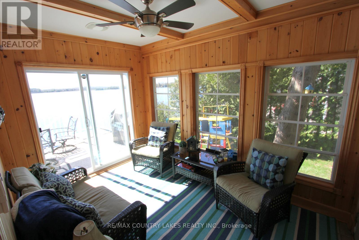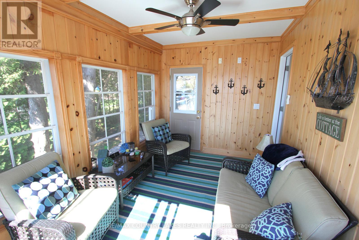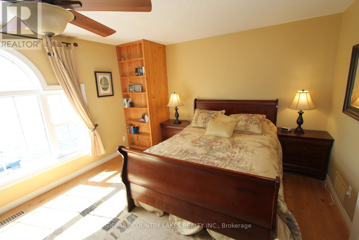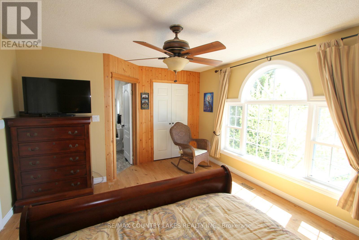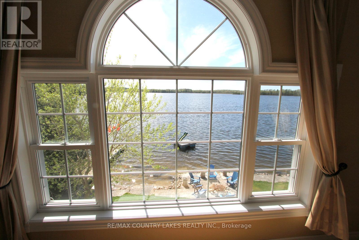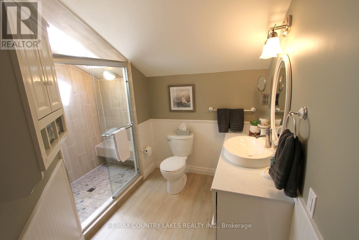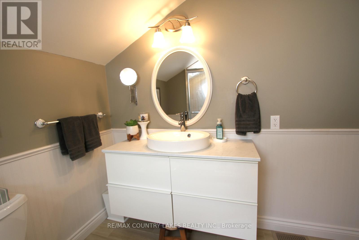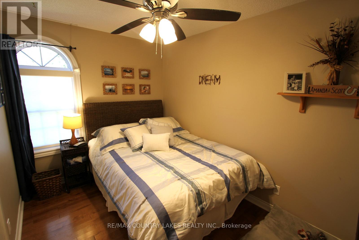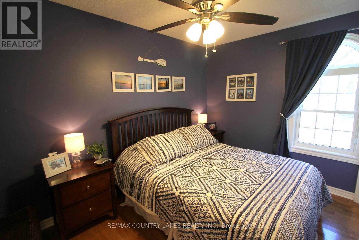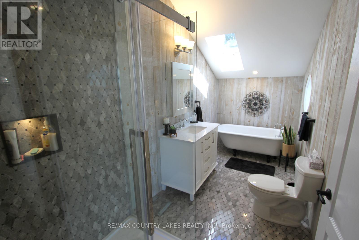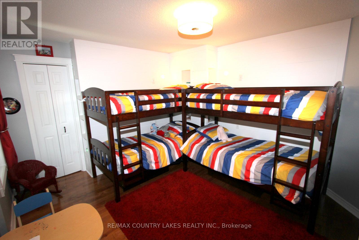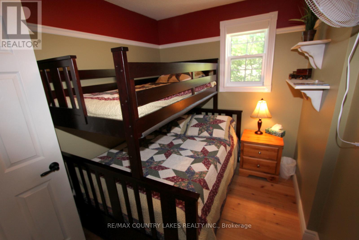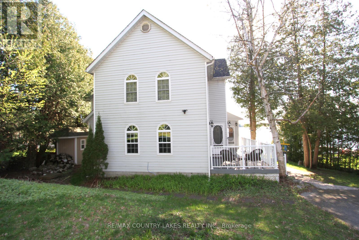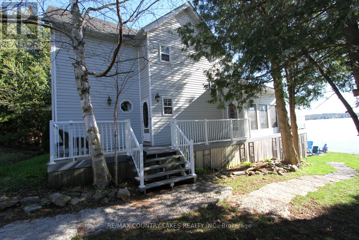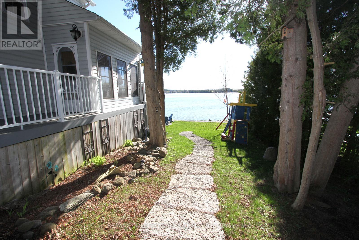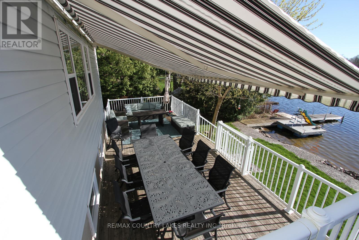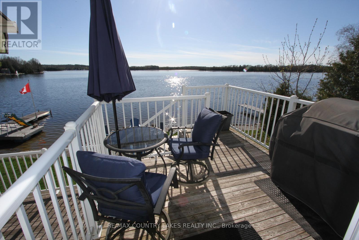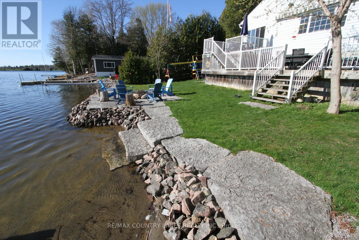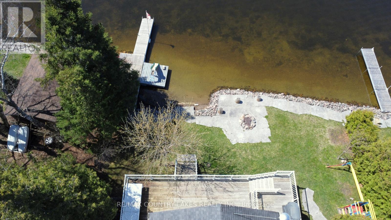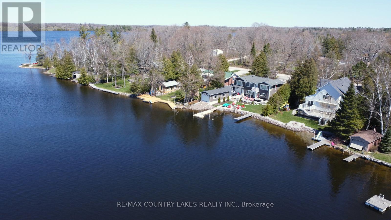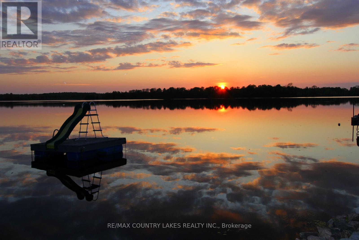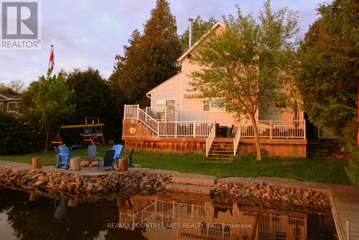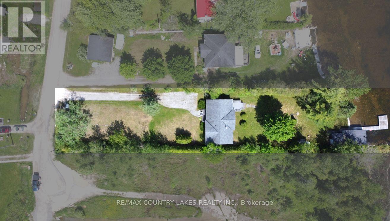5 Bedroom
3 Bathroom
Fireplace
Central Air Conditioning
Forced Air
Waterfront
$1,150,000
Stunning 5-bedroom year-round waterfront home on Mitchell Lake. Perfect for accommodate the largest of families this home is ready to start making memories. Over size kitchen area with center island, quartz counter tops and tons of cupboard space. Stainless steel appliance including built-in microwave, wine fridge and dishwasher. The adjacent laundry room is bright & spacious c/w stand up freezer. Dining room offers open concept, large harvest table and view of the water. Main living room c/w airtight wood stove, walkout to sunroom a great view of the water. 2nd floor with primary bedroom, 4 pc ensuite and another amazing view of the water. Large 2 tier deck off back provides load of space for entertaining c/w 20x12 electric awning. Easy wade in shoreline and westerly exposure. Mitchell Lake is part of the Trent Severn Waterways with endless boating. Full unfinished basement with walk up is perfect for storing all the toy. This property is being sold turn key and ready to go.. Excellent STR potential!!!! (id:48469)
Property Details
|
MLS® Number
|
X8311102 |
|
Property Type
|
Single Family |
|
Community Name
|
Rural Eldon |
|
Amenities Near By
|
Beach |
|
Community Features
|
School Bus |
|
Parking Space Total
|
10 |
|
View Type
|
View |
|
Water Front Type
|
Waterfront |
Building
|
Bathroom Total
|
3 |
|
Bedrooms Above Ground
|
5 |
|
Bedrooms Total
|
5 |
|
Basement Features
|
Walk-up |
|
Basement Type
|
Full |
|
Construction Style Attachment
|
Detached |
|
Cooling Type
|
Central Air Conditioning |
|
Exterior Finish
|
Vinyl Siding |
|
Fireplace Present
|
Yes |
|
Heating Fuel
|
Electric |
|
Heating Type
|
Forced Air |
|
Stories Total
|
2 |
|
Type
|
House |
Land
|
Acreage
|
No |
|
Land Amenities
|
Beach |
|
Sewer
|
Septic System |
|
Size Irregular
|
75 X 122 Ft |
|
Size Total Text
|
75 X 122 Ft |
|
Surface Water
|
Lake/pond |
Rooms
| Level |
Type |
Length |
Width |
Dimensions |
|
Second Level |
Primary Bedroom |
4.38 m |
3.82 m |
4.38 m x 3.82 m |
|
Second Level |
Bedroom 2 |
3.63 m |
3.54 m |
3.63 m x 3.54 m |
|
Second Level |
Bedroom 3 |
3.52 m |
2.46 m |
3.52 m x 2.46 m |
|
Second Level |
Bedroom 4 |
3.5 m |
2.49 m |
3.5 m x 2.49 m |
|
Second Level |
Bedroom 5 |
2.93 m |
2.33 m |
2.93 m x 2.33 m |
|
Main Level |
Kitchen |
5.14 m |
3.71 m |
5.14 m x 3.71 m |
|
Main Level |
Dining Room |
4.62 m |
3.98 m |
4.62 m x 3.98 m |
|
Main Level |
Living Room |
5.68 m |
3.81 m |
5.68 m x 3.81 m |
|
Main Level |
Family Room |
4.25 m |
3.56 m |
4.25 m x 3.56 m |
|
Main Level |
Mud Room |
2.27 m |
1.47 m |
2.27 m x 1.47 m |
|
Main Level |
Laundry Room |
2.22 m |
1.92 m |
2.22 m x 1.92 m |
|
Main Level |
Sunroom |
2.6 m |
2.53 m |
2.6 m x 2.53 m |
Utilities
|
Electricity
|
Installed |
|
Cable
|
Installed |
https://www.realtor.ca/real-estate/26854631/19-hillcrest-ave-kawartha-lakes-rural-eldon

