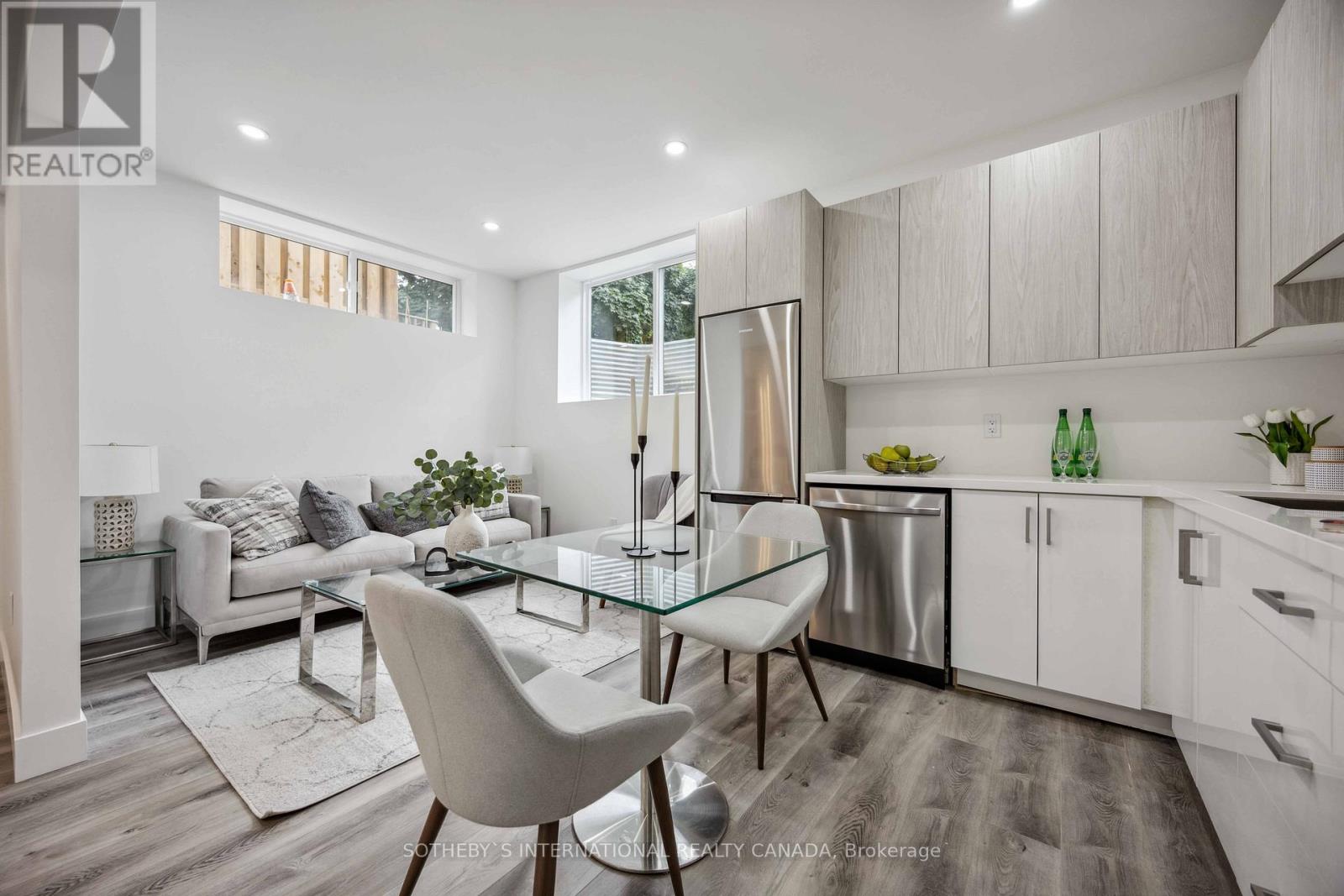12 Bedroom
12 Bathroom
Central Air Conditioning
Forced Air
Landscaped
$5,100,000
Take advantage of CMHC multifamily financing offering assumable 50 year amortized mortgage, estimated 82.7% loan-to-value and 3.8% rate. This brand new legal 8 unit project offers estimated gross rents of $259,200 per year. The property features eight separately self-contained units, all with private entrances, separate utilities, and in-unit laundry. Top-floor units consist of 2 bedrooms plus den, 2 bathrooms (1ensuite) and walk-out balconies. Main-floor units offer 2 bedrooms, 2 bathrooms (1 ensuite) with large storage room and rear balcony. Lower floors consist of two 1-bedroom, 1-bathroom units. Rear lower units include private patios. All units feature custom kitchens, stainless steel appliances, high-efficiency HVAC systems and open-concept designs. Located a short distance from downtown Toronto, the property provides quick access to the Highway 400 series, restaurants, shopping and just a short walk to the Weston GO Station. Estimated financials available upon request. Anticipated June 2025 completion. Builder Warranty Included. (id:48469)
Property Details
|
MLS® Number
|
W12058369 |
|
Property Type
|
Multi-family |
|
Community Name
|
Weston |
|
AmenitiesNearBy
|
Public Transit, Schools, Park, Place Of Worship |
|
CommunityFeatures
|
Community Centre |
|
EquipmentType
|
Water Heater |
|
Features
|
Flat Site, Sump Pump |
|
ParkingSpaceTotal
|
6 |
|
RentalEquipmentType
|
Water Heater |
|
ViewType
|
City View |
Building
|
BathroomTotal
|
12 |
|
BedroomsAboveGround
|
8 |
|
BedroomsBelowGround
|
4 |
|
BedroomsTotal
|
12 |
|
Age
|
New Building |
|
Amenities
|
Separate Electricity Meters, Separate Heating Controls |
|
Appliances
|
Dishwasher, Dryer, Hood Fan, Stove, Washer, Refrigerator |
|
BasementDevelopment
|
Finished |
|
BasementFeatures
|
Separate Entrance, Walk Out |
|
BasementType
|
N/a (finished) |
|
CoolingType
|
Central Air Conditioning |
|
ExteriorFinish
|
Stucco |
|
FireProtection
|
Smoke Detectors |
|
FoundationType
|
Poured Concrete |
|
HeatingFuel
|
Natural Gas |
|
HeatingType
|
Forced Air |
|
StoriesTotal
|
2 |
|
Type
|
Other |
|
UtilityWater
|
Municipal Water |
Parking
Land
|
Acreage
|
No |
|
LandAmenities
|
Public Transit, Schools, Park, Place Of Worship |
|
LandscapeFeatures
|
Landscaped |
|
Sewer
|
Sanitary Sewer |
|
SizeDepth
|
98 Ft ,10 In |
|
SizeFrontage
|
80 Ft ,3 In |
|
SizeIrregular
|
80.25 X 98.91 Ft |
|
SizeTotalText
|
80.25 X 98.91 Ft |
|
ZoningDescription
|
Rm (x475) |
https://www.realtor.ca/real-estate/28112580/1925-lawrence-avenue-w-toronto-weston-weston
















