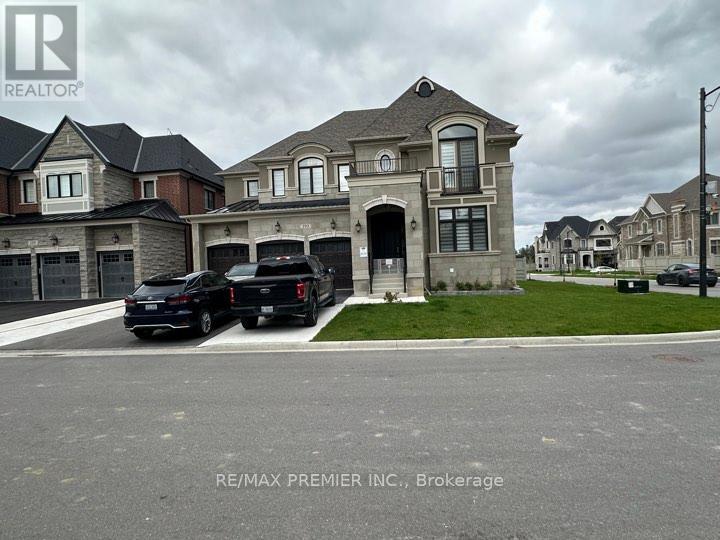6 Bedroom
6 Bathroom
Fireplace
Central Air Conditioning
Forced Air
$3,799,000
Location! Location! Location! Mattamy Home, Wildwood Model, Immaculate 4 Bedroom Plus 1 Detached Home With 5230 Sqft Home In The Highly Sought After Kleinberg Summit. This Home Boasts Impeccable Luxury Finishing's Throughout & Too Many Upgrades To List. Beautifully Laid Out Main Level With Office, Living, Dining & Family Rooms. Chefs Dream Kitchen Features Plenty Of Storage, Top Of The Line Appliances, Quartz Counter, Backsplash, Farmhouse Sink, Pantry, Large Island With Waterfall Edge Counter & Spacious Eat-In Area. Huge Primary Bedroom Offers Large Walk-In Closet & Luxury Spa-Like Ensuite With Separate His & Her Sinks, Make-Up Vanity, Soaker Tub & Separate Shower. Close To Golf Course, Parks, Trails, Hwy & All Other Amenities. Basement: Kitchen: 5.6m x 4.5m Ceramic Floor, Backsplash, Combined Rec Room. Bedroom6: 5.5m x 4.3m Laminate Floor, Window. Rec Room: 10m x 10m, Ceramic Floor, Combined Kitchen. Den: 8m x 6m, Laminate, Formal Room **** EXTRAS **** Stainless Steel Fridge, Top Cook Stove, Oven, Microwave, Dishwasher, Washer, Dryer, All Existing Electrical Fixtures, All Existing Blinds and Window Coverings, Central Condition (id:48469)
Property Details
|
MLS® Number
|
N8320536 |
|
Property Type
|
Single Family |
|
Community Name
|
Kleinburg |
|
Amenities Near By
|
Park, Schools |
|
Features
|
Ravine |
|
Parking Space Total
|
9 |
Building
|
Bathroom Total
|
6 |
|
Bedrooms Above Ground
|
5 |
|
Bedrooms Below Ground
|
1 |
|
Bedrooms Total
|
6 |
|
Basement Development
|
Unfinished |
|
Basement Type
|
N/a (unfinished) |
|
Construction Style Attachment
|
Detached |
|
Cooling Type
|
Central Air Conditioning |
|
Exterior Finish
|
Brick, Stone |
|
Fireplace Present
|
Yes |
|
Heating Fuel
|
Natural Gas |
|
Heating Type
|
Forced Air |
|
Stories Total
|
2 |
|
Type
|
House |
Parking
Land
|
Acreage
|
No |
|
Land Amenities
|
Park, Schools |
|
Size Irregular
|
61.15 X 143.83 Ft |
|
Size Total Text
|
61.15 X 143.83 Ft |
Rooms
| Level |
Type |
Length |
Width |
Dimensions |
|
Second Level |
Primary Bedroom |
6.1 m |
5.18 m |
6.1 m x 5.18 m |
|
Second Level |
Bedroom 2 |
4.57 m |
3.66 m |
4.57 m x 3.66 m |
|
Second Level |
Bedroom 3 |
4.27 m |
4.01 m |
4.27 m x 4.01 m |
|
Second Level |
Bedroom 4 |
4.57 m |
3.96 m |
4.57 m x 3.96 m |
|
Second Level |
Loft |
6.45 m |
3.1 m |
6.45 m x 3.1 m |
|
Main Level |
Living Room |
4.57 m |
4.57 m |
4.57 m x 4.57 m |
|
Main Level |
Dining Room |
4.57 m |
4.57 m |
4.57 m x 4.57 m |
|
Main Level |
Family Room |
6.1 m |
5.18 m |
6.1 m x 5.18 m |
|
Main Level |
Eating Area |
5.49 m |
3.75 m |
5.49 m x 3.75 m |
|
Main Level |
Kitchen |
5.89 m |
3.1 m |
5.89 m x 3.1 m |
|
Main Level |
Den |
3.96 m |
3.56 m |
3.96 m x 3.56 m |
|
Main Level |
Bedroom 5 |
6.9 m |
6.5 m |
6.9 m x 6.5 m |
https://www.realtor.ca/real-estate/26868230/193-first-nations-tr-vaughan-kleinburg



