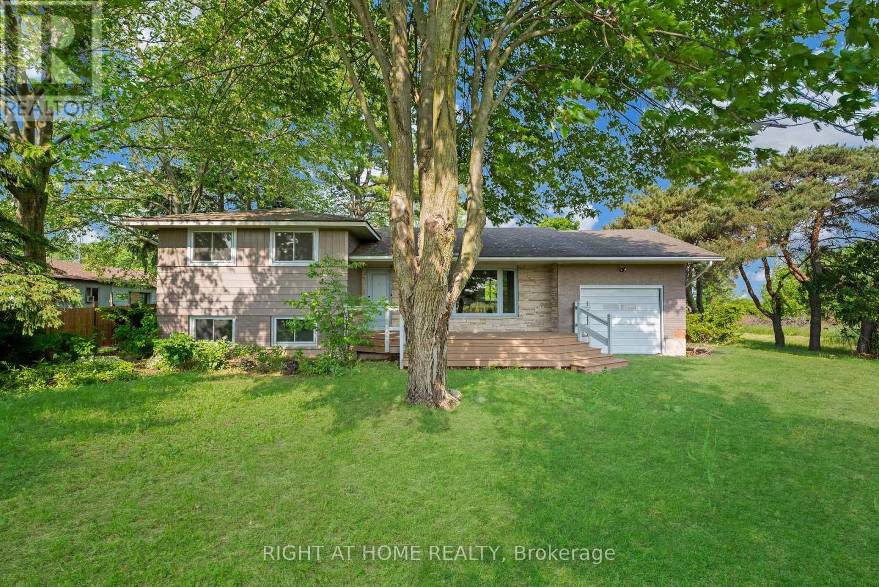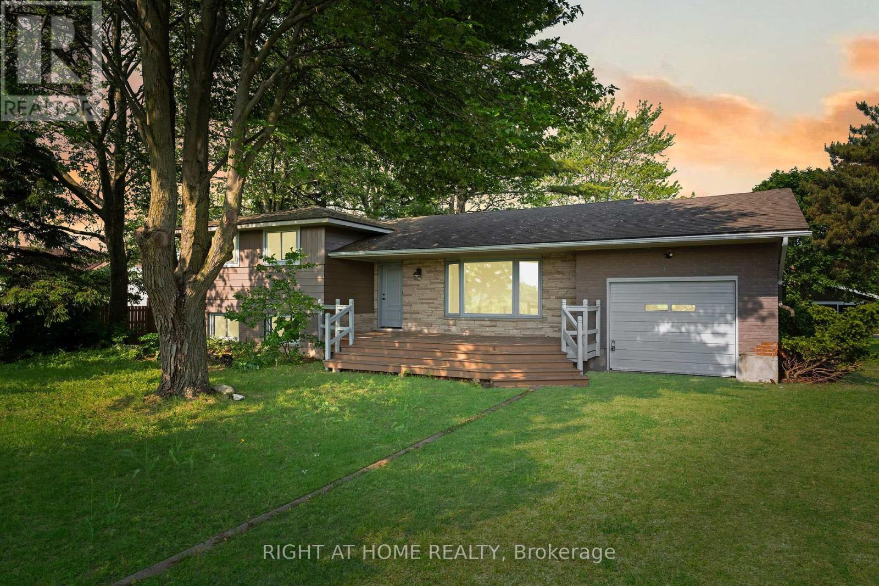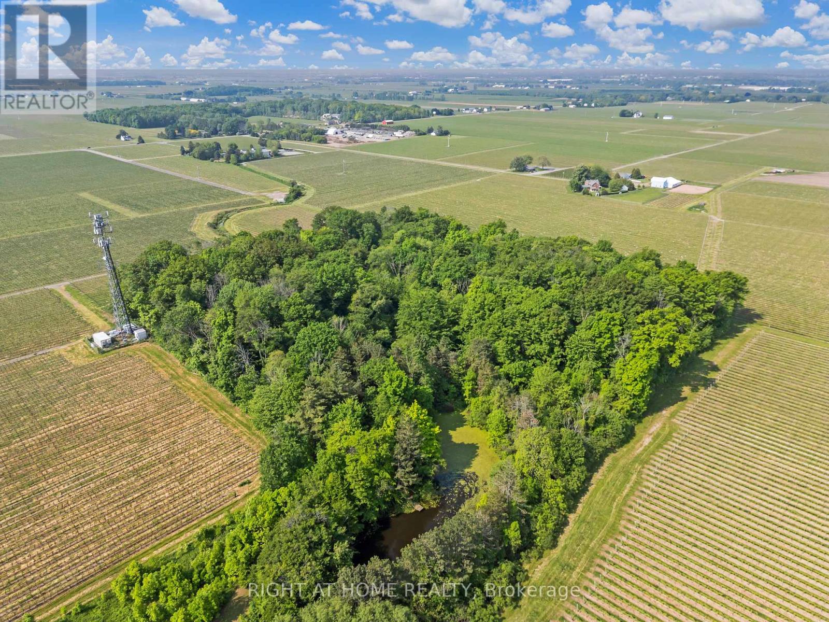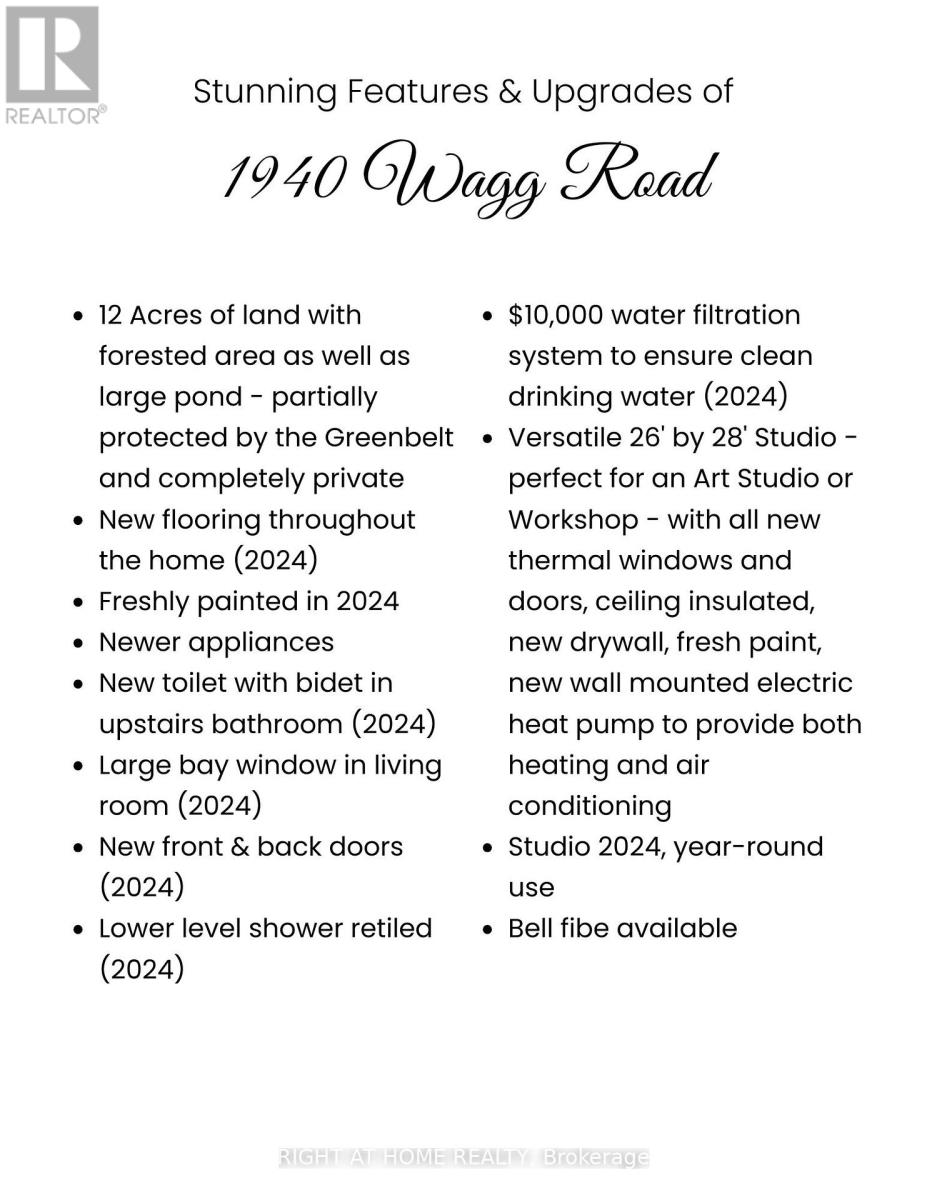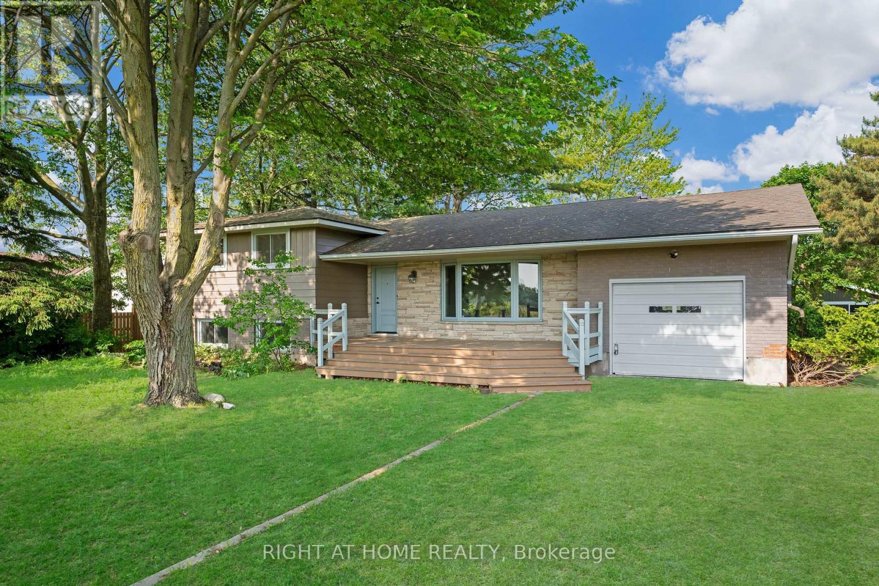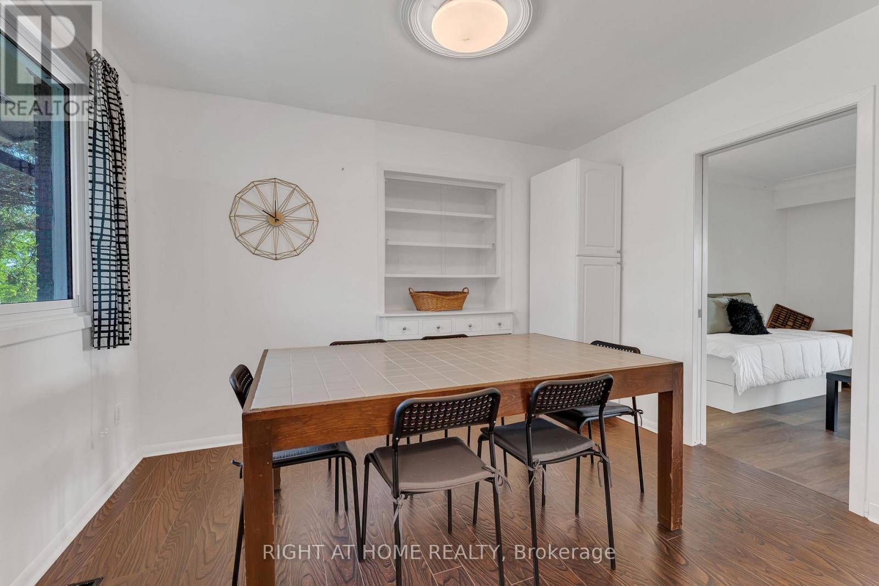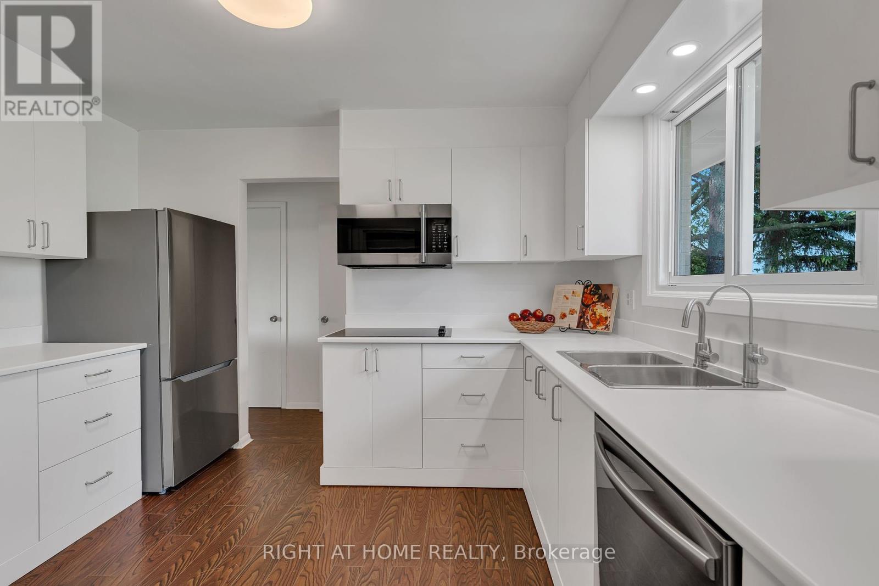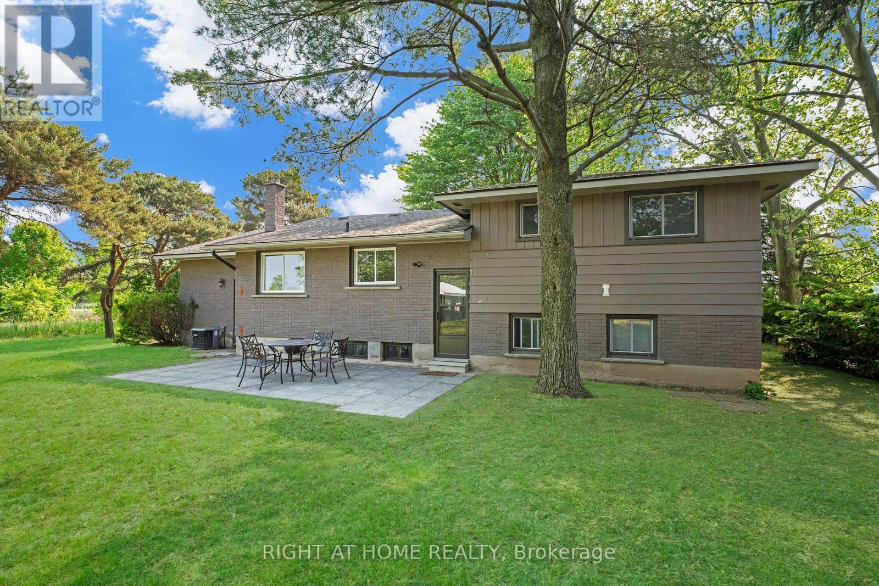3 Bedroom
2 Bathroom
1500 - 2000 sqft
Central Air Conditioning
Forced Air
$1,025,000
WELCOME TO A NATURE LOVER'S PARADISE! Set amidst 12 acres of Carolinian forest with a pond, this hidden gem is a dream come true for nature enthusiasts. Located at the end of a tranquil dead-end road, yet just a short drive to Virgil and Old Town Niagara-on-the-Lake, this property offers the rare combination of privacy and proximity to town. This detached sidesplit features 3 bedrooms and 2 full baths. The bright interior boasts plenty of windows, allowing for a great deal of natural light and a beautiful view of the outdoors. This home features inviting living areas and includes the potential for a separate in-law suite with its own entrance - ideal for extended family or rental opportunities. There is a newly built second building on the property fully equipped with electricity, heating, and cooling (currently used as a studio), which adds even more flexibility and space, perfect for artists, musicians, or anyone in need of an inspiring creative space. Whether you're searching for a weekend escape, a full-time residence, or a property with income potential, this retreat offers a very unique opportunity in one of the most beautiful areas of Ontario! A large portion of the property is protected by the Greenbelt, therefore you can enjoy the property with complete privacy. Survey available. (id:48469)
Property Details
|
MLS® Number
|
X12202060 |
|
Property Type
|
Single Family |
|
Community Name
|
102 - Lakeshore |
|
Features
|
Wooded Area, Conservation/green Belt |
|
ParkingSpaceTotal
|
5 |
|
Structure
|
Deck, Shed, Workshop |
Building
|
BathroomTotal
|
2 |
|
BedroomsAboveGround
|
3 |
|
BedroomsTotal
|
3 |
|
Appliances
|
Water Heater, Dryer, Stove, Washer, Window Coverings, Refrigerator |
|
BasementDevelopment
|
Partially Finished |
|
BasementType
|
Full (partially Finished) |
|
ConstructionStyleAttachment
|
Detached |
|
ConstructionStyleSplitLevel
|
Sidesplit |
|
CoolingType
|
Central Air Conditioning |
|
ExteriorFinish
|
Aluminum Siding, Steel |
|
FoundationType
|
Poured Concrete |
|
HeatingFuel
|
Oil |
|
HeatingType
|
Forced Air |
|
SizeInterior
|
1500 - 2000 Sqft |
|
Type
|
House |
Parking
Land
|
Acreage
|
No |
|
Sewer
|
Septic System |
|
SizeDepth
|
1141 Ft ,9 In |
|
SizeFrontage
|
205 Ft |
|
SizeIrregular
|
205 X 1141.8 Ft |
|
SizeTotalText
|
205 X 1141.8 Ft |
|
SurfaceWater
|
Lake/pond |
Rooms
| Level |
Type |
Length |
Width |
Dimensions |
|
Second Level |
Primary Bedroom |
4.52 m |
2.97 m |
4.52 m x 2.97 m |
|
Second Level |
Bedroom |
3.43 m |
3.05 m |
3.43 m x 3.05 m |
|
Second Level |
Bedroom |
2.92 m |
2.78 m |
2.92 m x 2.78 m |
|
Second Level |
Bathroom |
2.29 m |
2.59 m |
2.29 m x 2.59 m |
|
Basement |
Other |
6.98 m |
1.5 m |
6.98 m x 1.5 m |
|
Basement |
Other |
6.68 m |
7.29 m |
6.68 m x 7.29 m |
|
Lower Level |
Family Room |
5.31 m |
8.18 m |
5.31 m x 8.18 m |
|
Lower Level |
Bathroom |
3.45 m |
1.73 m |
3.45 m x 1.73 m |
|
Main Level |
Kitchen |
3.3 m |
3.51 m |
3.3 m x 3.51 m |
|
Main Level |
Dining Room |
2.59 m |
3.51 m |
2.59 m x 3.51 m |
|
Main Level |
Living Room |
5.79 m |
4.04 m |
5.79 m x 4.04 m |
https://www.realtor.ca/real-estate/28428915/1940-wagg-road-niagara-on-the-lake-lakeshore-102-lakeshore

