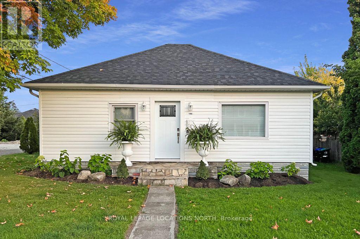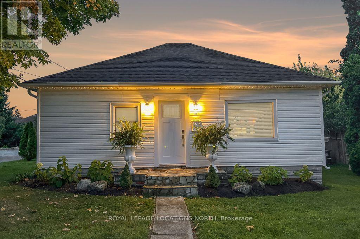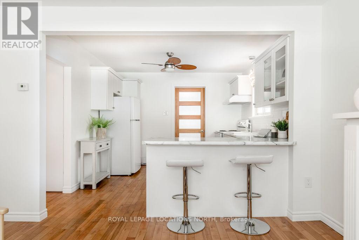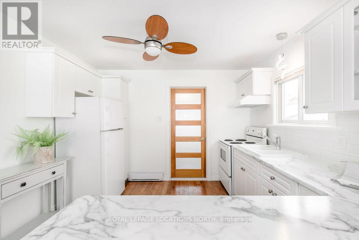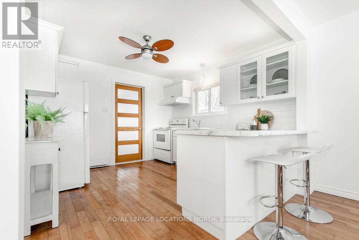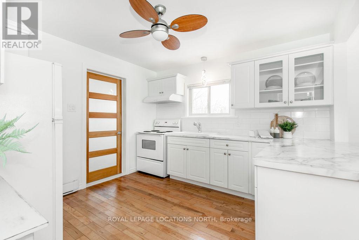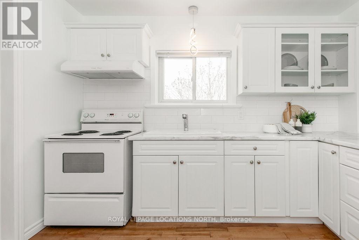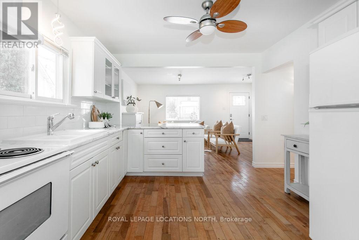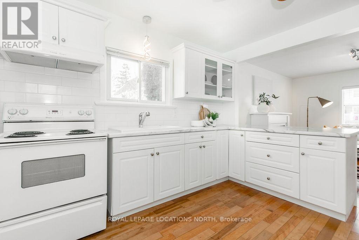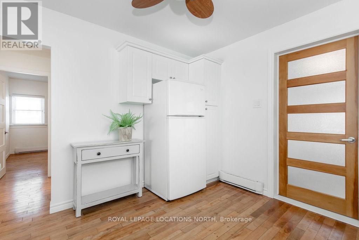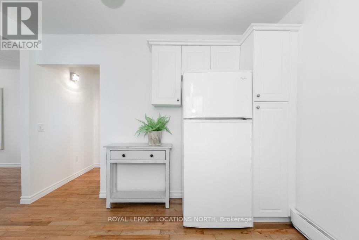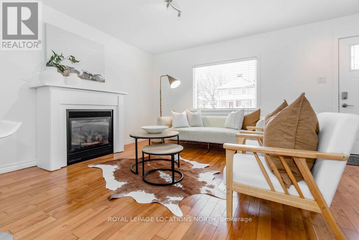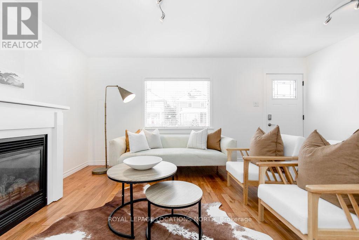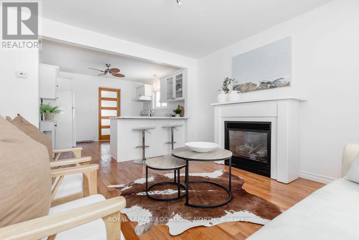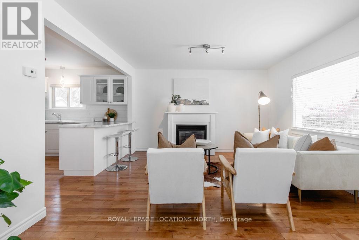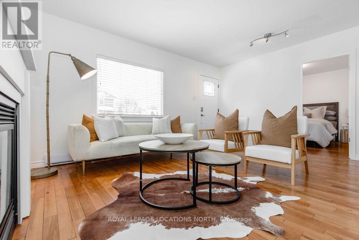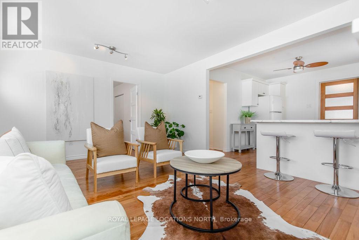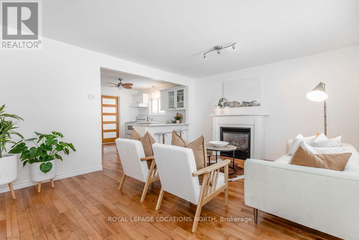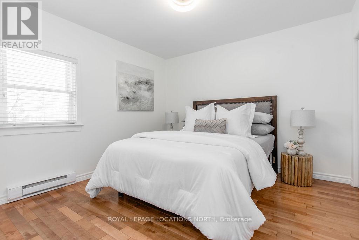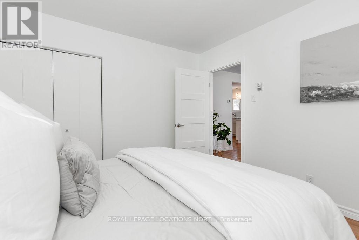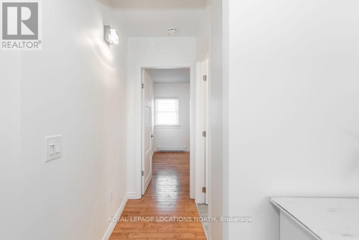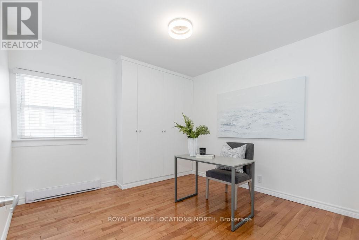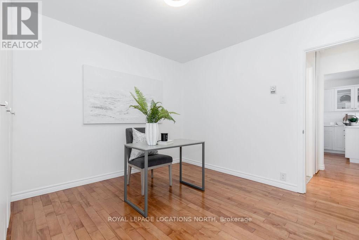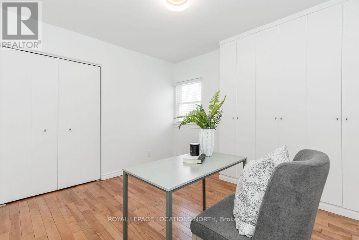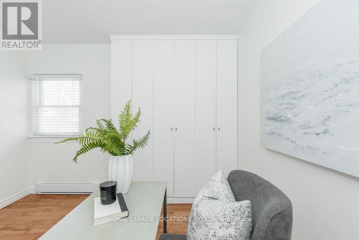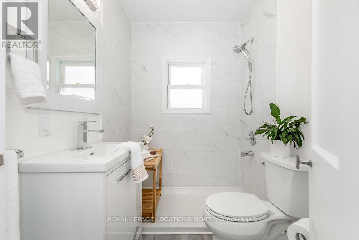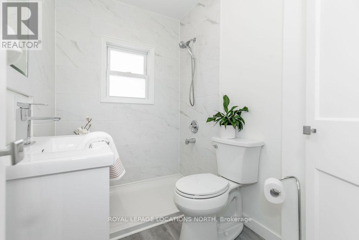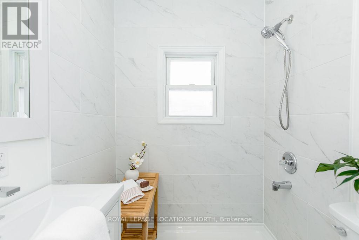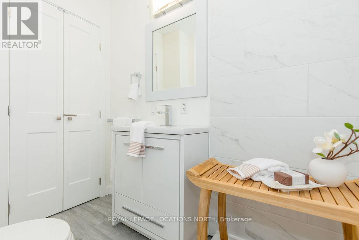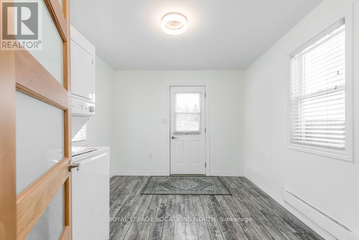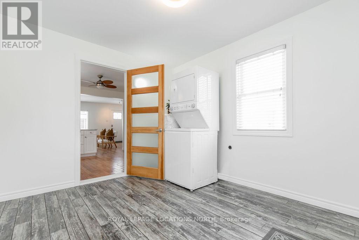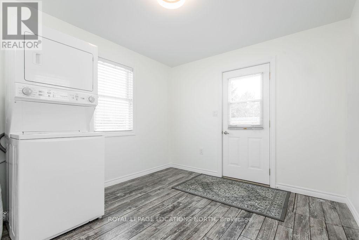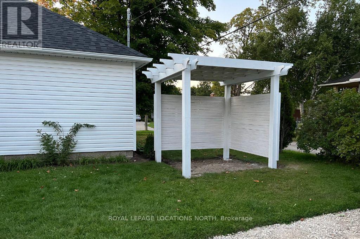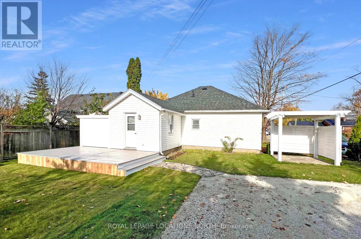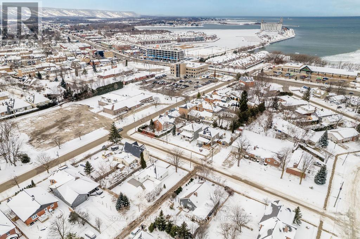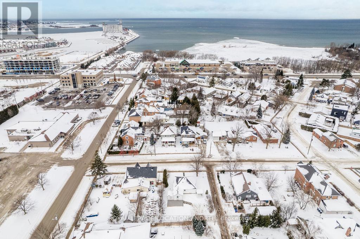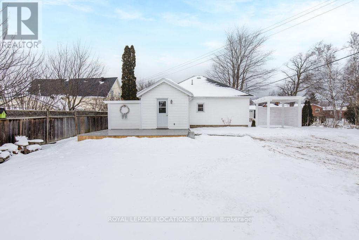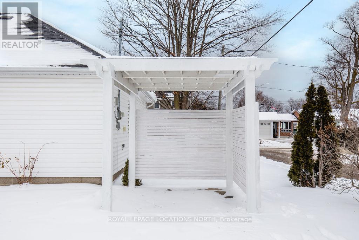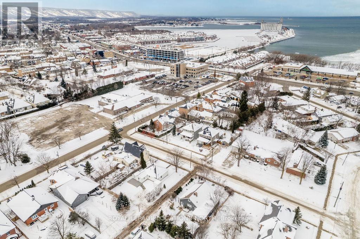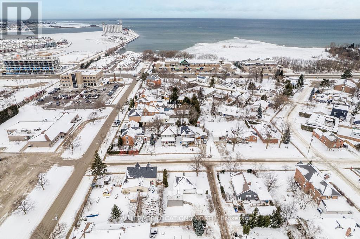2 Bedroom
1 Bathroom
Bungalow
Fireplace
Baseboard Heaters
$649,000
Welcome to your picturesque home in downtown Collingwood! This charming 2-bed, 1-bath gem, recently renovated, sits on a 60x100 lot surrounded by mature trees. The adorable curb appeal invites you into a sunlit open-concept layout with a cozy gas fireplace. Hardwood floors lead to a renovated kitchen with white cabinetry, new countertops, and a charming breakfast island. Both bedrooms are spacious, and the renovated bathroom boasts heated floors and a spa-like walk-in shower. A surprising mudroom with laundry adds convenience to your daily routine. The south-facing backyard features a deck and pergola, perfect for lazy afternoons. Additional storage is provided by a 10x8 shed, and new roof (2023) ensures peace of mind. Located in an upscale neighbourhood near Sunset Point and Georgian Bay beaches, this home offers endless possibilities for future expansion w/ rough plans for garage/accessory apartment included. Don't miss this chance to own a piece of paradise in a prime location! **** EXTRAS **** Interior perimeter walls of crawl space professionally spray foamed w/ 6mil vapour barrier placed on ground w/ sand gravel base. Video of crawl space avail. Rough plans drawn for garage & Access. Dwell. Unit, (plans not approved by Town). (id:48469)
Property Details
|
MLS® Number
|
S8065456 |
|
Property Type
|
Single Family |
|
Community Name
|
Collingwood |
|
Amenities Near By
|
Ski Area |
|
Community Features
|
Community Centre |
|
Parking Space Total
|
2 |
Building
|
Bathroom Total
|
1 |
|
Bedrooms Above Ground
|
2 |
|
Bedrooms Total
|
2 |
|
Architectural Style
|
Bungalow |
|
Basement Type
|
Crawl Space |
|
Construction Style Attachment
|
Detached |
|
Exterior Finish
|
Vinyl Siding |
|
Fireplace Present
|
Yes |
|
Heating Fuel
|
Natural Gas |
|
Heating Type
|
Baseboard Heaters |
|
Stories Total
|
1 |
|
Type
|
House |
Land
|
Acreage
|
No |
|
Land Amenities
|
Ski Area |
|
Size Irregular
|
60 X 100 Ft |
|
Size Total Text
|
60 X 100 Ft |
|
Surface Water
|
Lake/pond |
Rooms
| Level |
Type |
Length |
Width |
Dimensions |
|
Main Level |
Living Room |
3.96 m |
4.98 m |
3.96 m x 4.98 m |
|
Main Level |
Kitchen |
3.35 m |
3.28 m |
3.35 m x 3.28 m |
|
Main Level |
Primary Bedroom |
3.2 m |
3.2 m |
3.2 m x 3.2 m |
|
Main Level |
Bathroom |
|
|
Measurements not available |
|
Main Level |
Bedroom |
3.23 m |
3.23 m |
3.23 m x 3.23 m |
|
Main Level |
Laundry Room |
3.48 m |
2.92 m |
3.48 m x 2.92 m |
Utilities
|
Sewer
|
Installed |
|
Natural Gas
|
Installed |
|
Electricity
|
Installed |
|
Cable
|
Installed |
https://www.realtor.ca/real-estate/26510640/196-simcoe-st-collingwood-collingwood

