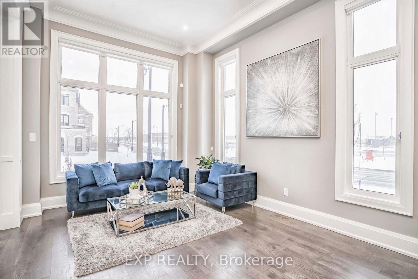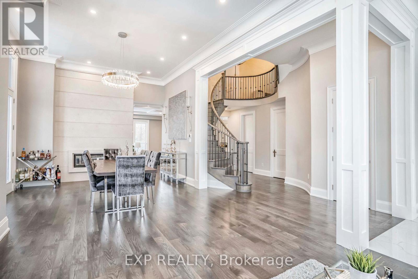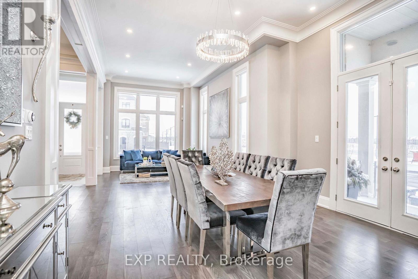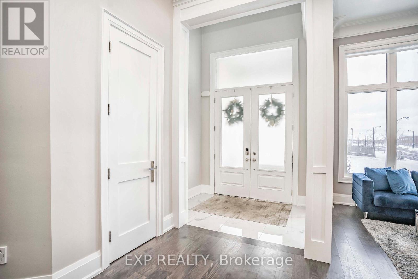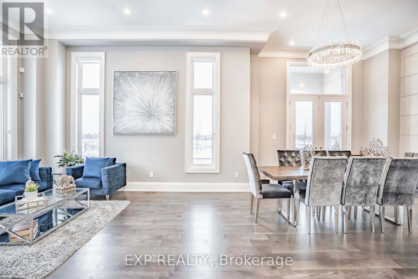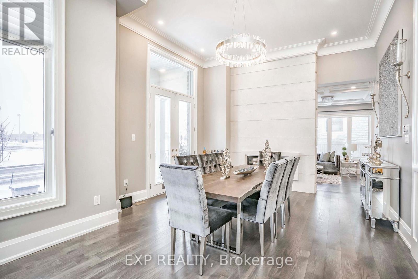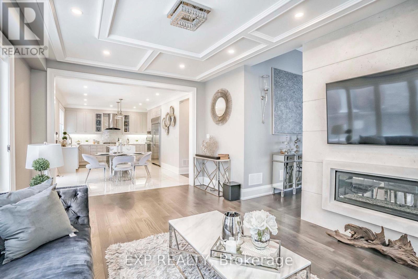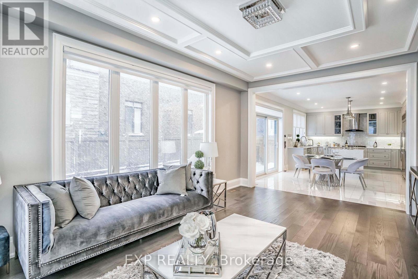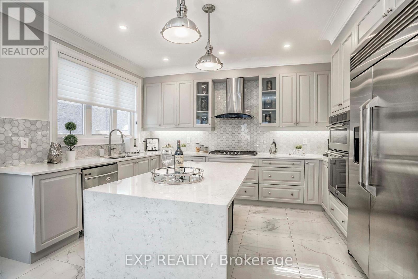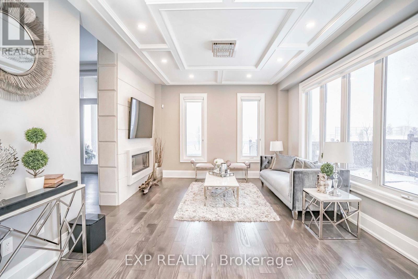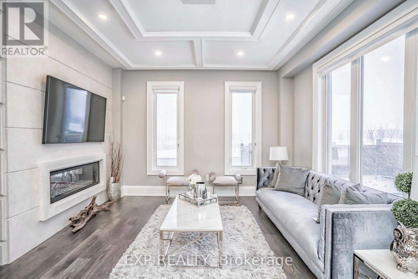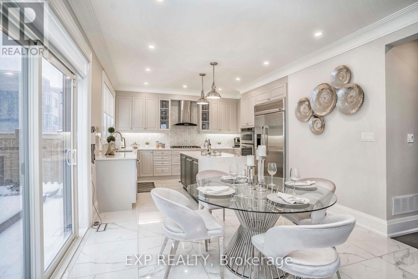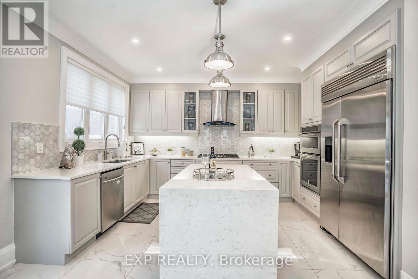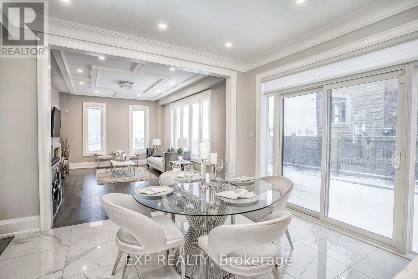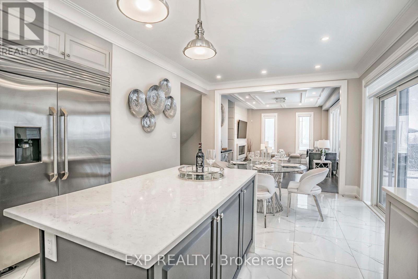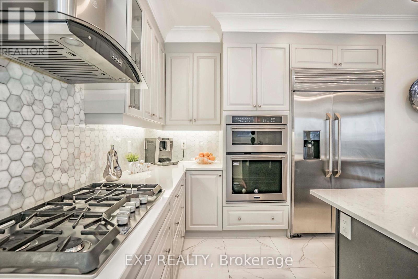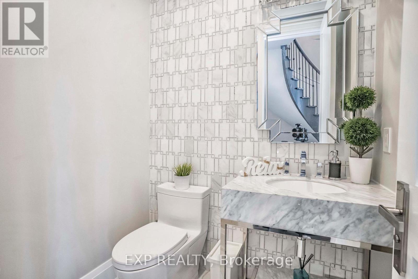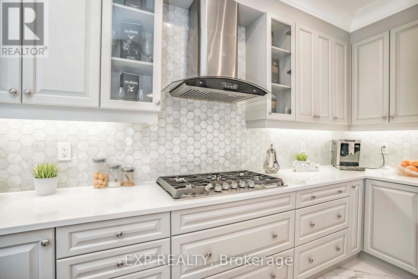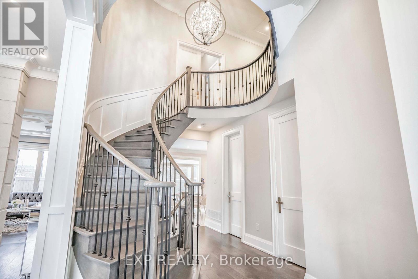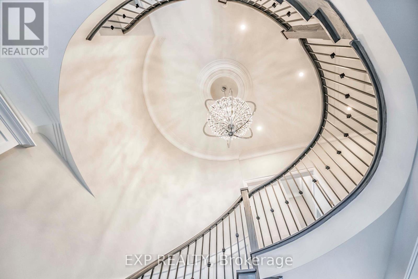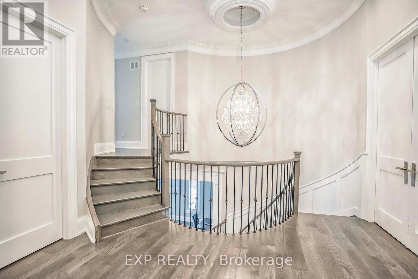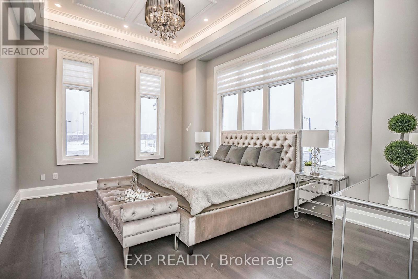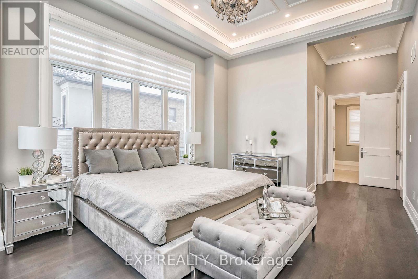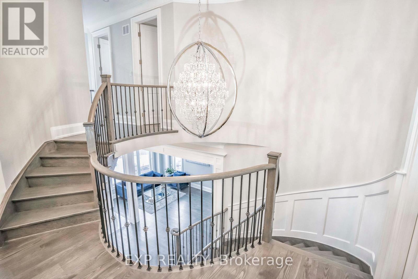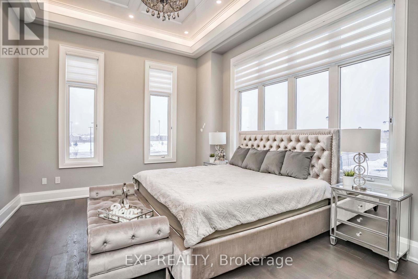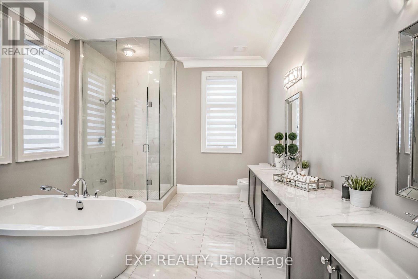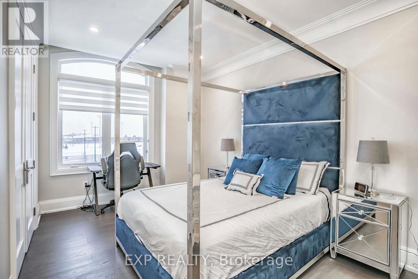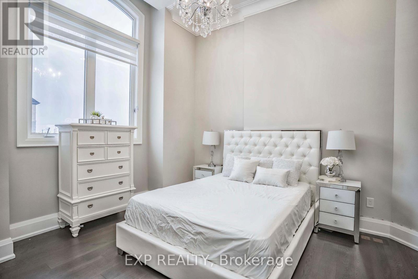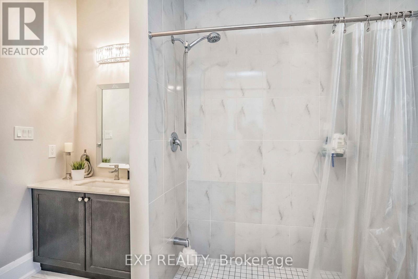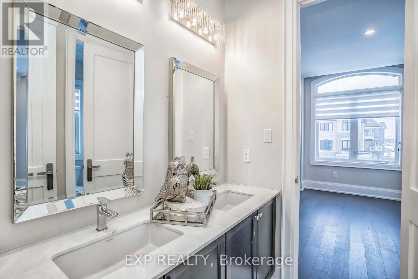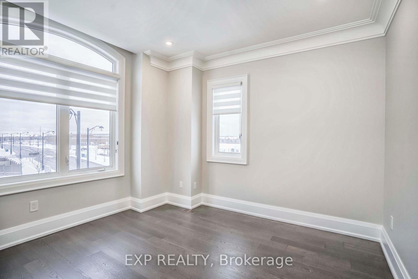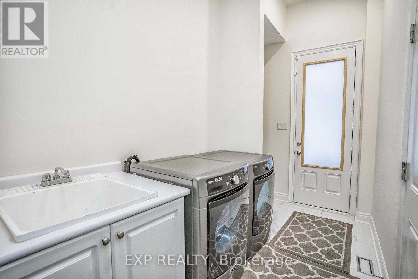5 Bedroom
5 Bathroom
Fireplace
Central Air Conditioning
Forced Air
$1,999,999
Discover The Allure Of This Remarkable Detached Home In Vellore Village. Boasting 4 + 3 Bedrooms, Along With 2 Kitchens Perfect For Any Family, Fully Renovated With Gas Fireplace, Crown Molding, Solid Doors, 3D Blinds, Crystal Chandelier, Waffle Ceilings, And Hardwood Floors Throughout. Enjoy The Fresh Appeal With Lots Of Natural Lighting, A Culinary Haven Kitchen Featuring Sleek Granite Countertops, S/S Appl, Large Centre Island With Waterfall. Retreat To The Master Suite With A Spacious Walk-In Closet And Luxurious Ensuite Bathroom. Generously Sized Secondary Bedrooms Offer Double Closets And Semi Ensuite. Situated Near Essential Amenities, Offering Unparalleled Convenience. **** EXTRAS **** Incl: Elfs, B/I S/S Appl, B/I Over-Sized Fridge, B/I Combo Oven & Microwave, B/I Gas Cook Top, 3 Sided Fireplace, Hood Fan, Pot Lights (id:48469)
Property Details
|
MLS® Number
|
N8268668 |
|
Property Type
|
Single Family |
|
Community Name
|
Vellore Village |
|
Amenities Near By
|
Hospital, Park, Place Of Worship |
|
Parking Space Total
|
6 |
|
View Type
|
View |
Building
|
Bathroom Total
|
5 |
|
Bedrooms Above Ground
|
4 |
|
Bedrooms Below Ground
|
1 |
|
Bedrooms Total
|
5 |
|
Basement Development
|
Partially Finished |
|
Basement Features
|
Separate Entrance |
|
Basement Type
|
N/a (partially Finished) |
|
Construction Style Attachment
|
Detached |
|
Cooling Type
|
Central Air Conditioning |
|
Exterior Finish
|
Stone, Stucco |
|
Fireplace Present
|
Yes |
|
Heating Fuel
|
Natural Gas |
|
Heating Type
|
Forced Air |
|
Stories Total
|
2 |
|
Type
|
House |
Parking
Land
|
Acreage
|
No |
|
Land Amenities
|
Hospital, Park, Place Of Worship |
|
Size Irregular
|
58.2 X 100 Ft |
|
Size Total Text
|
58.2 X 100 Ft |
|
Surface Water
|
Lake/pond |
Rooms
| Level |
Type |
Length |
Width |
Dimensions |
|
Second Level |
Den |
10 m |
11 m |
10 m x 11 m |
|
Second Level |
Primary Bedroom |
15 m |
16 m |
15 m x 16 m |
|
Second Level |
Bedroom 2 |
11.6 m |
11.8 m |
11.6 m x 11.8 m |
|
Second Level |
Bedroom 3 |
14.6 m |
13.8 m |
14.6 m x 13.8 m |
|
Second Level |
Bedroom 4 |
13.8 m |
12 m |
13.8 m x 12 m |
|
Basement |
Bedroom 5 |
12 m |
12 m |
12 m x 12 m |
|
Basement |
Bedroom |
18 m |
17 m |
18 m x 17 m |
|
Main Level |
Living Room |
11 m |
16 m |
11 m x 16 m |
|
Main Level |
Dining Room |
11 m |
16 m |
11 m x 16 m |
|
Main Level |
Family Room |
18 m |
16 m |
18 m x 16 m |
|
Main Level |
Kitchen |
8 m |
12.1 m |
8 m x 12.1 m |
https://www.realtor.ca/real-estate/26798533/2-allegranza-ave-vaughan-vellore-village

