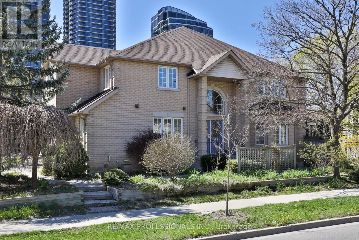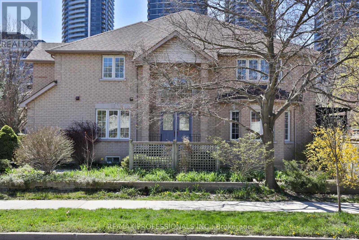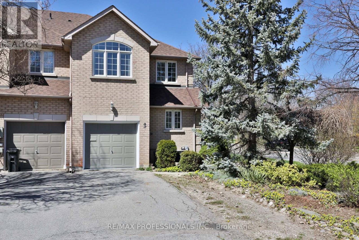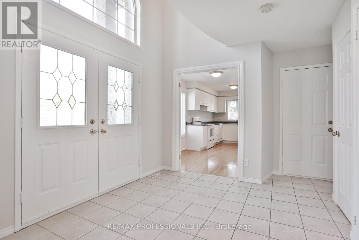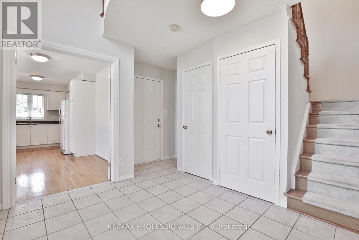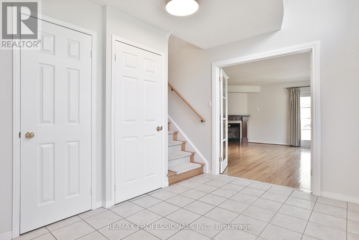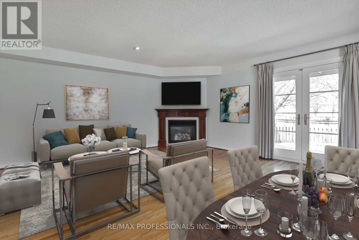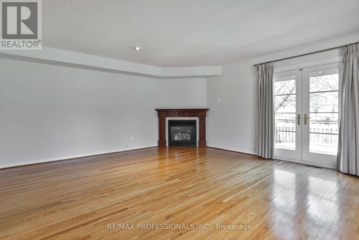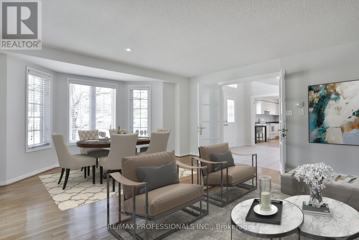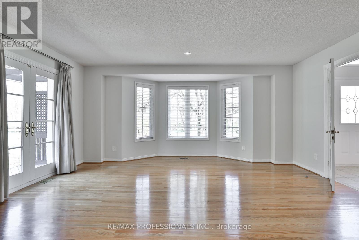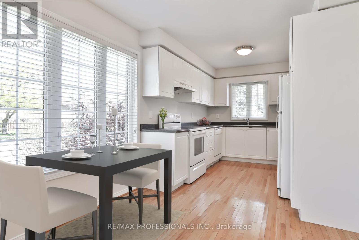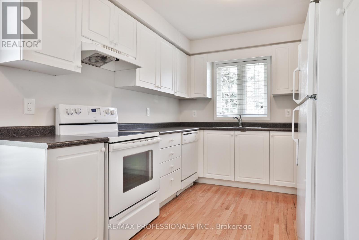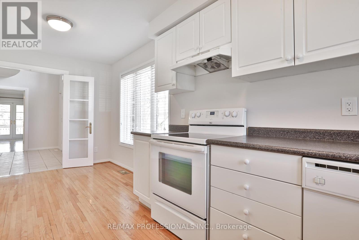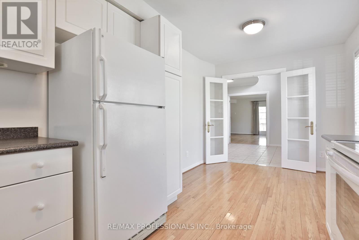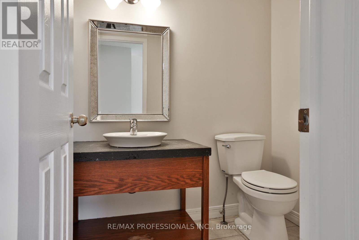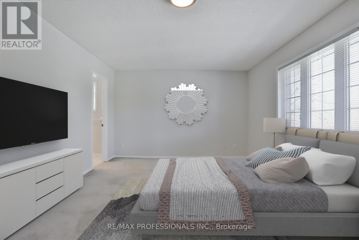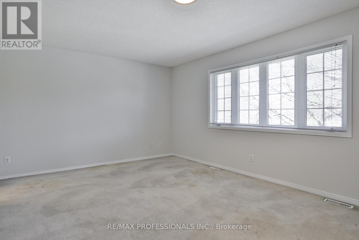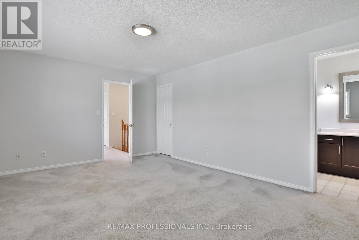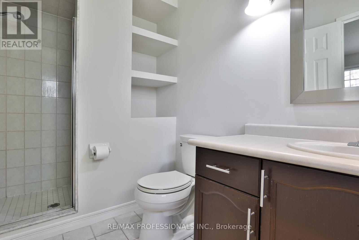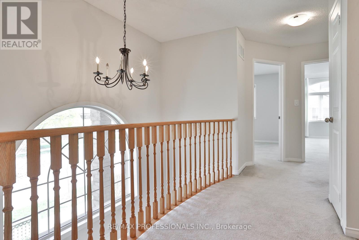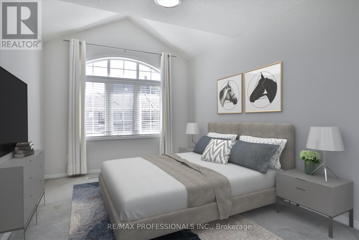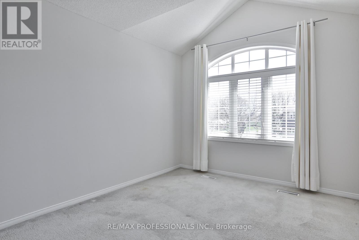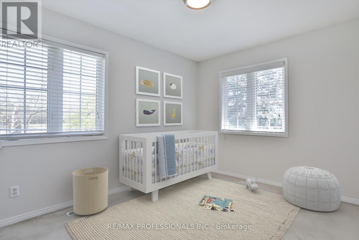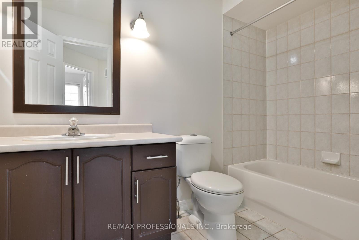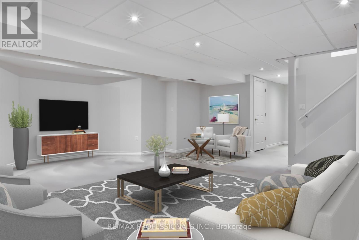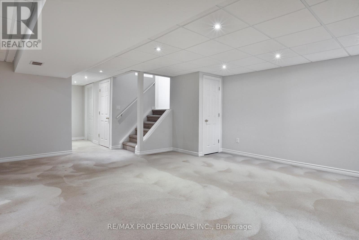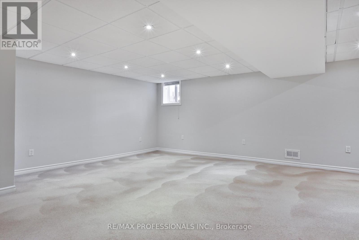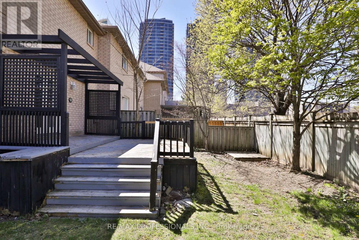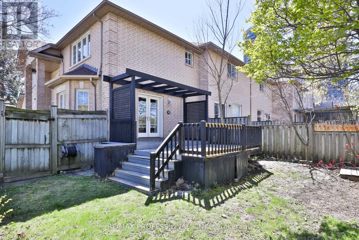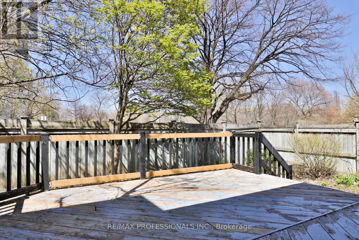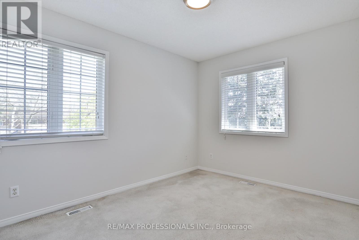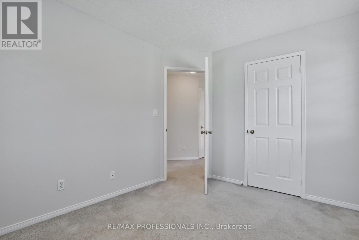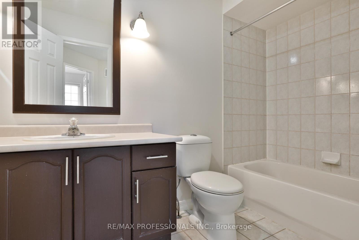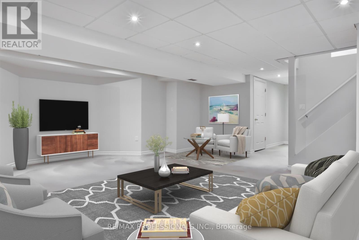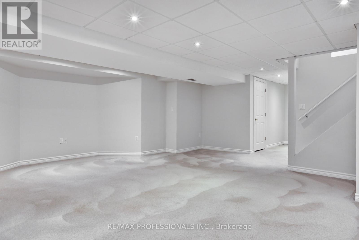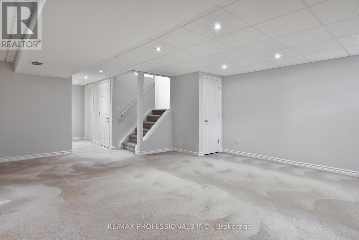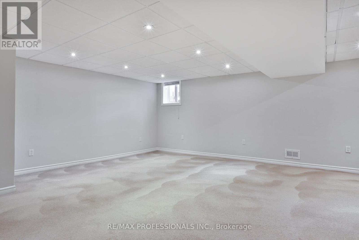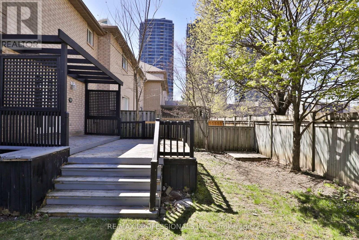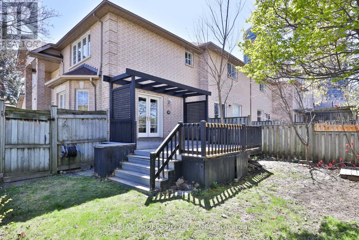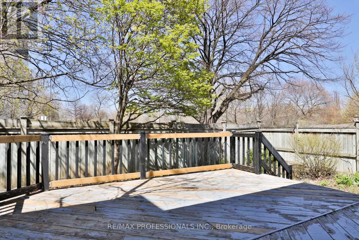3 Bedroom
3 Bathroom
Fireplace
Central Air Conditioning
Forced Air
$1,168,000
Valhalla Estates presents an exceptional Freehold Townhouse situated within a secluded cul-de-sac in the vibrant heart of Etobicoke. This spacious end unit spans over 2600 square feet, inclusive of a finished lower level boasting high ceilings and abundant storage space. Upon entry through the double doors, you are greeted by a grand two-story foyer adorned with an arched window, a graceful chandelier, and convenient direct access to the garage. The combined living and dining area boasts hardwood flooring, French doors, a charming gas fireplace, and a secondary set of French doors leading out to a deck and the privately fenced yard. The bright eat-in kitchen, also featuring hardwood flooring and French doors, offers plentiful cabinetry and a double sink. A powder room completes the main level. The expansive primary bedroom boasts a walk-in closet and a 3-piece ensuite bath. Two additional bedrooms and a 4-piece bath round out the second level. Ideally located within walking distance to a plethora of amenities including shopping (Cloverdale Mall, Loblaws, Metro), and more, as well as transit options, parks, schools, and Eatonville Library. With easy highway access and less than a 10-minute drive to the airport, this home offers unparalleled convenience and comfort. (id:48469)
Property Details
|
MLS® Number
|
W8310074 |
|
Property Type
|
Single Family |
|
Community Name
|
Islington-City Centre West |
|
Parking Space Total
|
2 |
Building
|
Bathroom Total
|
3 |
|
Bedrooms Above Ground
|
3 |
|
Bedrooms Total
|
3 |
|
Appliances
|
Dishwasher, Dryer, Refrigerator, Stove, Washer, Window Coverings |
|
Basement Development
|
Finished |
|
Basement Type
|
N/a (finished) |
|
Construction Style Attachment
|
Attached |
|
Cooling Type
|
Central Air Conditioning |
|
Exterior Finish
|
Brick |
|
Fireplace Present
|
Yes |
|
Foundation Type
|
Concrete |
|
Heating Fuel
|
Natural Gas |
|
Heating Type
|
Forced Air |
|
Stories Total
|
2 |
|
Type
|
Row / Townhouse |
|
Utility Water
|
Municipal Water |
Parking
Land
|
Acreage
|
No |
|
Sewer
|
Sanitary Sewer |
|
Size Irregular
|
37.82 X 100.88 Ft |
|
Size Total Text
|
37.82 X 100.88 Ft |
Rooms
| Level |
Type |
Length |
Width |
Dimensions |
|
Second Level |
Primary Bedroom |
5.26 m |
3.76 m |
5.26 m x 3.76 m |
|
Second Level |
Bedroom 2 |
4.09 m |
2.97 m |
4.09 m x 2.97 m |
|
Second Level |
Bedroom 3 |
3.58 m |
2.79 m |
3.58 m x 2.79 m |
|
Basement |
Recreational, Games Room |
6.35 m |
6.27 m |
6.35 m x 6.27 m |
|
Basement |
Laundry Room |
7.85 m |
2.59 m |
7.85 m x 2.59 m |
|
Main Level |
Foyer |
3.28 m |
2.79 m |
3.28 m x 2.79 m |
|
Main Level |
Living Room |
5.26 m |
3.51 m |
5.26 m x 3.51 m |
|
Main Level |
Dining Room |
5.26 m |
2.87 m |
5.26 m x 2.87 m |
|
Main Level |
Kitchen |
5.61 m |
2.72 m |
5.61 m x 2.72 m |
https://www.realtor.ca/real-estate/26853004/2-formula-court-toronto-islington-city-centre-west

