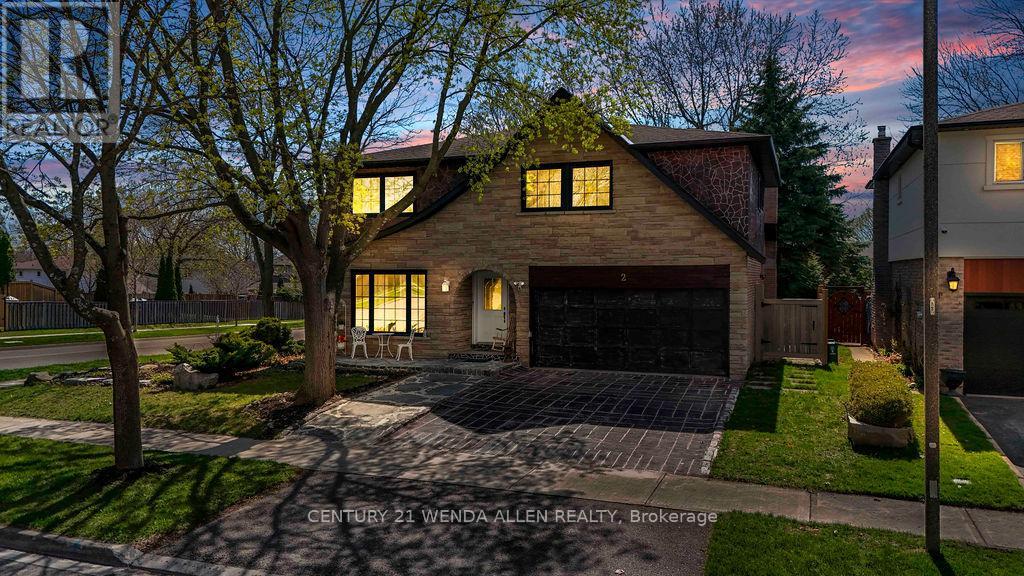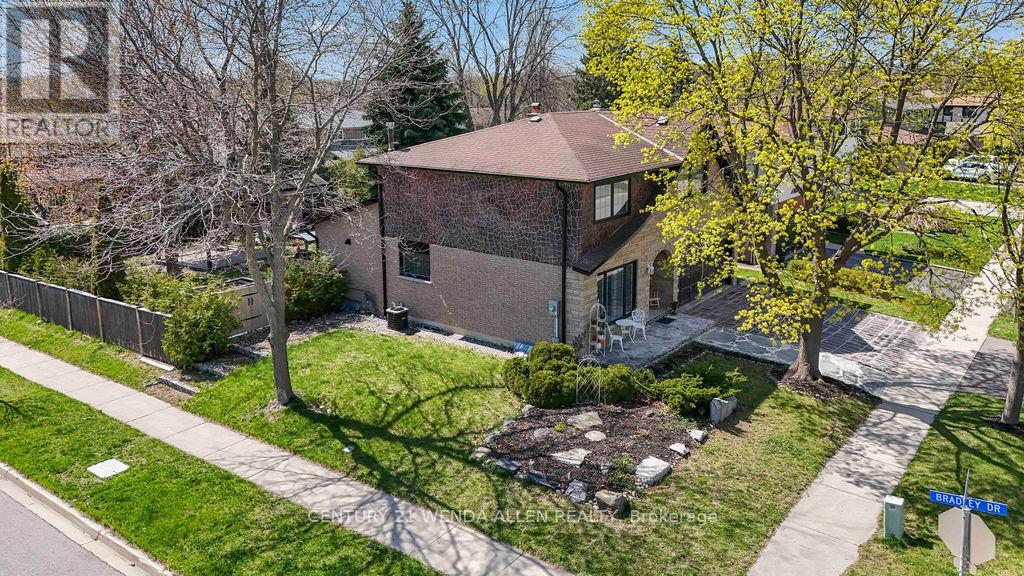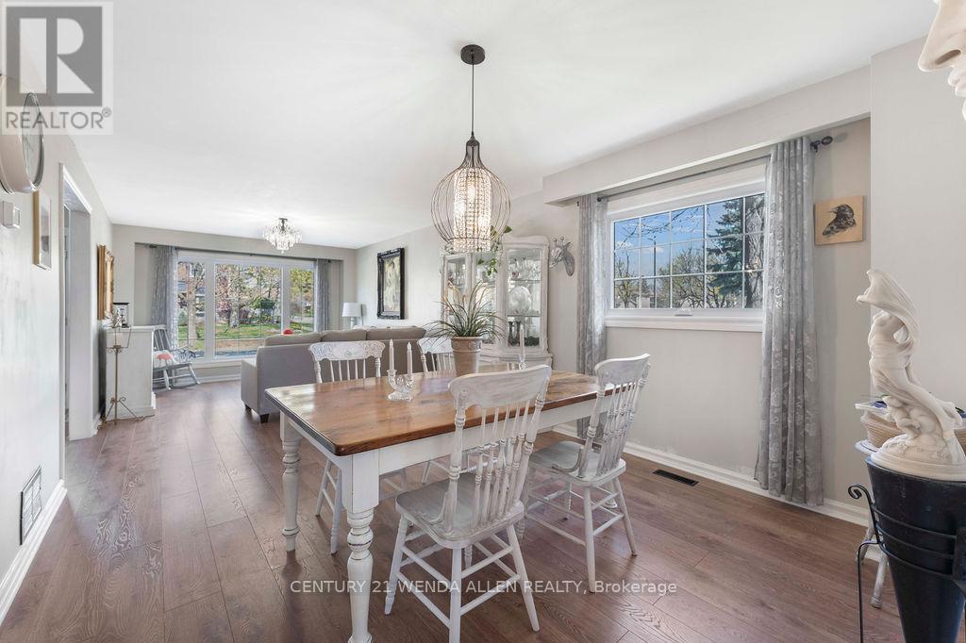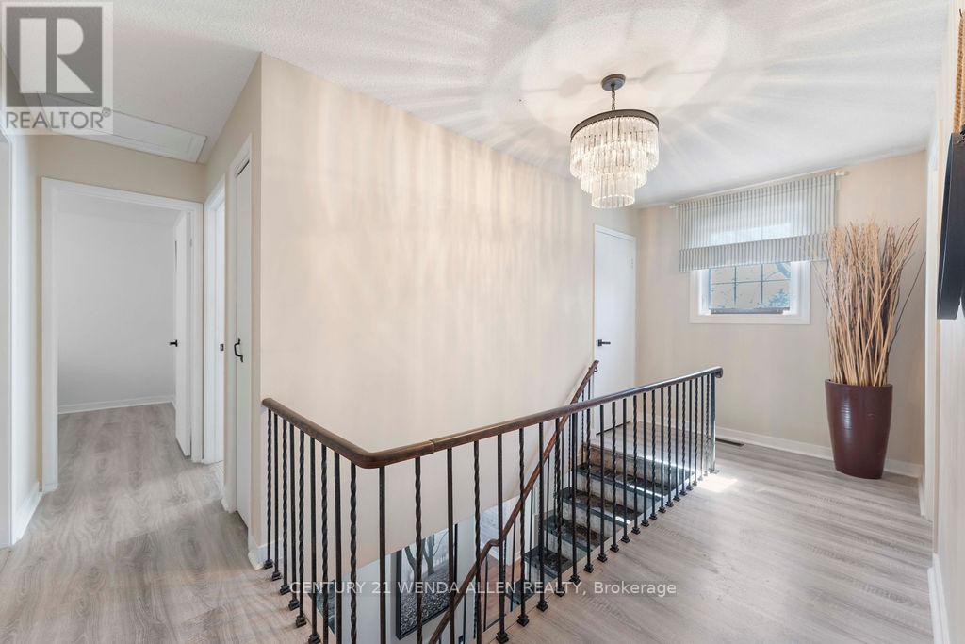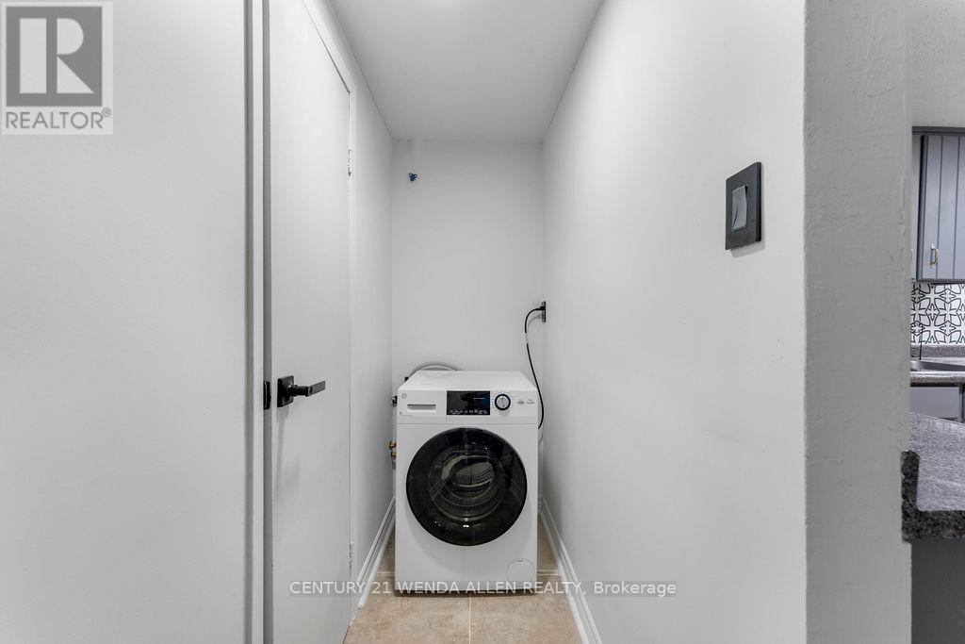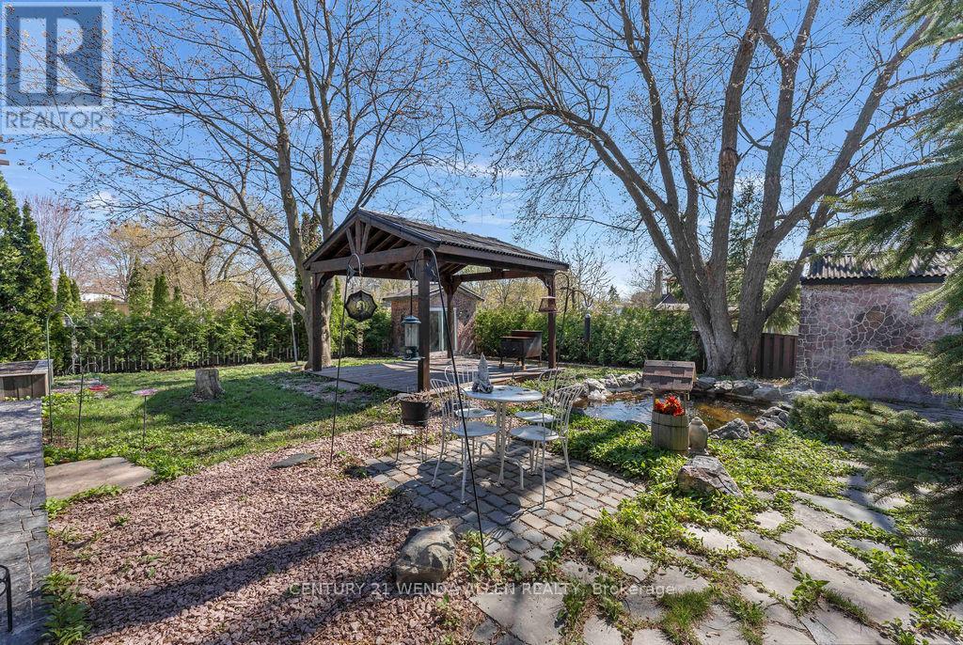4 Bedroom
4 Bathroom
2000 - 2500 sqft
Fireplace
Central Air Conditioning
Forced Air
$1,299,900
Welcome to 2 Ribblesdale Dr set in the heart of Whitby! Centrally located with primary, junior and senior schools, churches, lots of shopping and other conveniences. Fantastic large family home totally renovated top to bottom inside and out. Your own backyard oasis with custom made pergola, gazebo, 2 sheds and beautiful concrete pond. 4 plus 2 bedrooms, 4 bathrooms, 2 kitchens, and 2 laundry rooms. Perfect for a multigenerational family! Landscaped corner lot with a beautiful rock garden. Beautiful neighbourhood with very friendly neighbours!New Furnace and water heater 2022, new upgraded electrical panel, new windows, new flooring etc etc Just move in and enjoy!! (id:48469)
Property Details
|
MLS® Number
|
E12121370 |
|
Property Type
|
Single Family |
|
Community Name
|
Pringle Creek |
|
AmenitiesNearBy
|
Park, Public Transit, Schools |
|
Features
|
In-law Suite |
|
ParkingSpaceTotal
|
4 |
Building
|
BathroomTotal
|
4 |
|
BedroomsAboveGround
|
4 |
|
BedroomsTotal
|
4 |
|
BasementDevelopment
|
Finished |
|
BasementType
|
N/a (finished) |
|
ConstructionStyleAttachment
|
Detached |
|
CoolingType
|
Central Air Conditioning |
|
ExteriorFinish
|
Brick, Stone |
|
FireplacePresent
|
Yes |
|
FlooringType
|
Carpeted, Concrete, Laminate |
|
FoundationType
|
Concrete |
|
HalfBathTotal
|
1 |
|
HeatingFuel
|
Natural Gas |
|
HeatingType
|
Forced Air |
|
StoriesTotal
|
2 |
|
SizeInterior
|
2000 - 2500 Sqft |
|
Type
|
House |
|
UtilityWater
|
Municipal Water |
Parking
Land
|
Acreage
|
No |
|
LandAmenities
|
Park, Public Transit, Schools |
|
Sewer
|
Sanitary Sewer |
|
SizeDepth
|
120 Ft |
|
SizeFrontage
|
62 Ft ,9 In |
|
SizeIrregular
|
62.8 X 120 Ft ; Frontage As Per Tax Bill |
|
SizeTotalText
|
62.8 X 120 Ft ; Frontage As Per Tax Bill |
Rooms
| Level |
Type |
Length |
Width |
Dimensions |
|
Second Level |
Bedroom 4 |
3.98 m |
3.8 m |
3.98 m x 3.8 m |
|
Second Level |
Primary Bedroom |
5.03 m |
4.27 m |
5.03 m x 4.27 m |
|
Second Level |
Bedroom 2 |
3.31 m |
3.16 m |
3.31 m x 3.16 m |
|
Second Level |
Bedroom 3 |
4.2 m |
2.88 m |
4.2 m x 2.88 m |
|
Basement |
Recreational, Games Room |
8.44 m |
5.28 m |
8.44 m x 5.28 m |
|
Basement |
Workshop |
6.45 m |
3.26 m |
6.45 m x 3.26 m |
|
Ground Level |
Kitchen |
5.09 m |
3.45 m |
5.09 m x 3.45 m |
|
Ground Level |
Living Room |
8.08 m |
3.56 m |
8.08 m x 3.56 m |
|
Ground Level |
Dining Room |
|
|
Measurements not available |
|
Ground Level |
Family Room |
5.84 m |
3.47 m |
5.84 m x 3.47 m |
|
Ground Level |
Laundry Room |
2.98 m |
1.74 m |
2.98 m x 1.74 m |
|
Ground Level |
Foyer |
1.65 m |
1.33 m |
1.65 m x 1.33 m |
https://www.realtor.ca/real-estate/28253618/2-ribblesdale-drive-whitby-pringle-creek-pringle-creek

