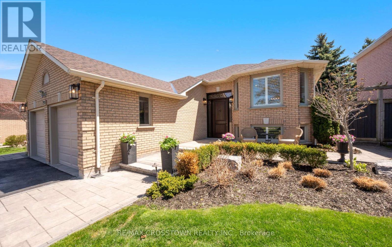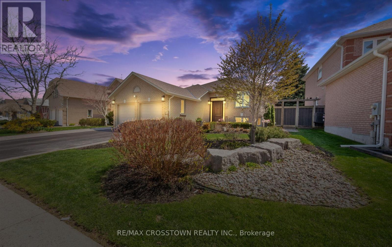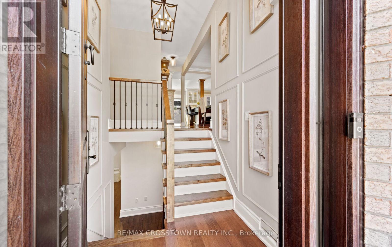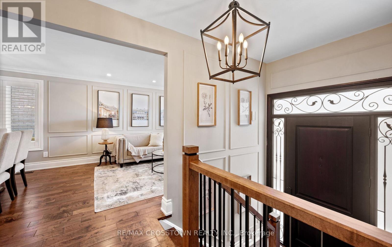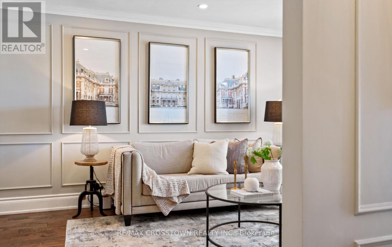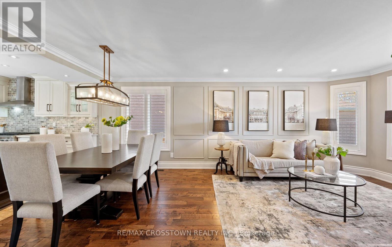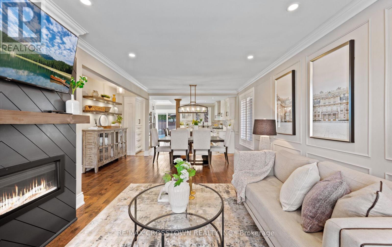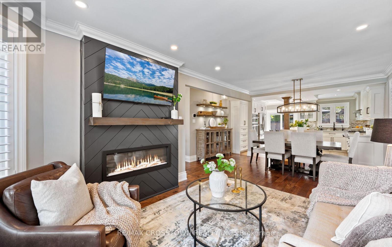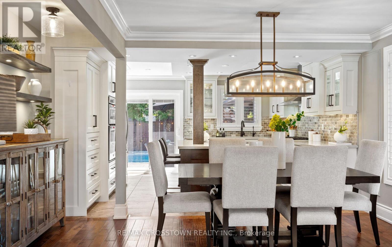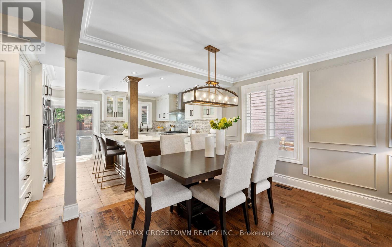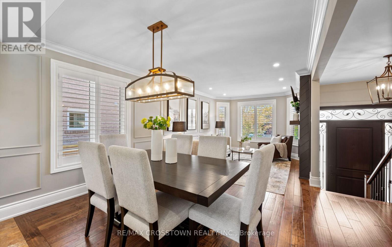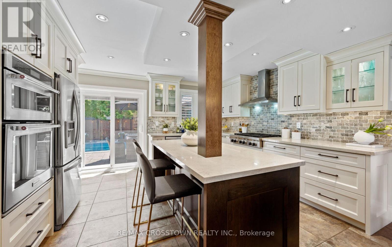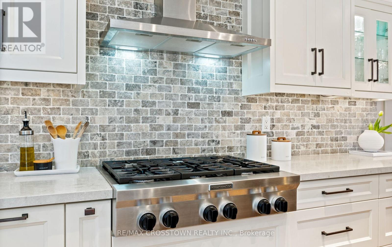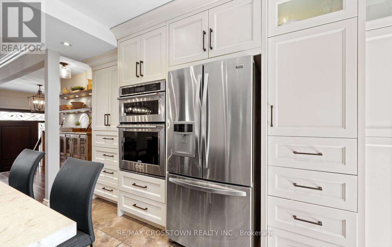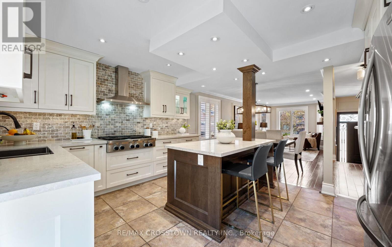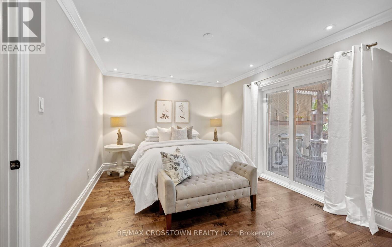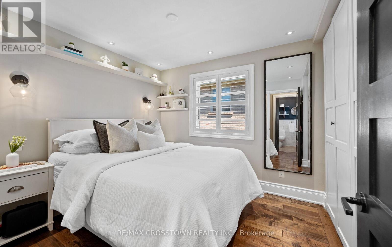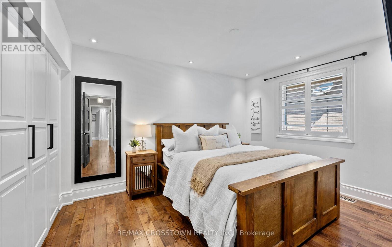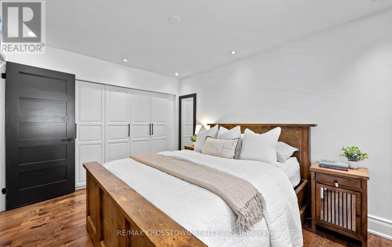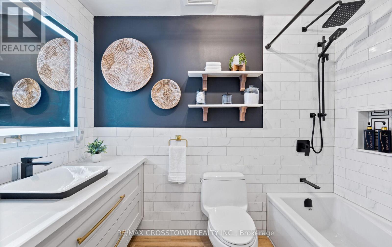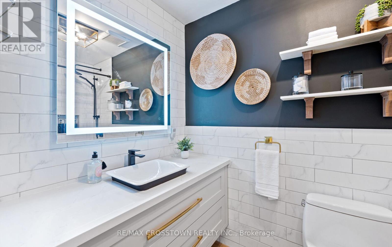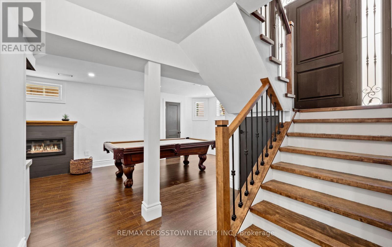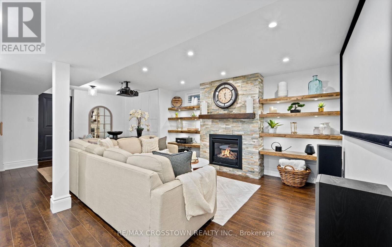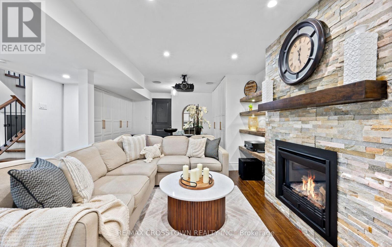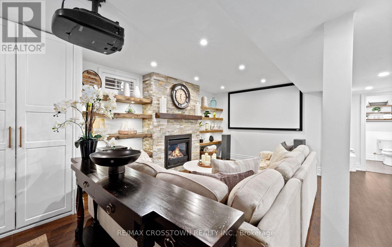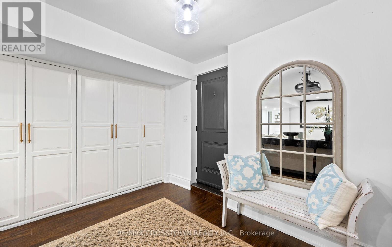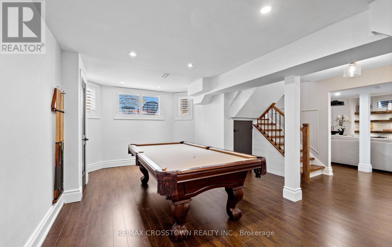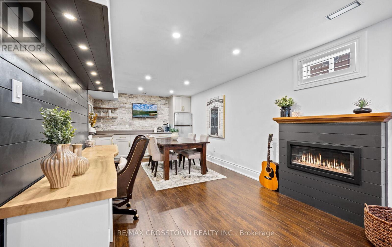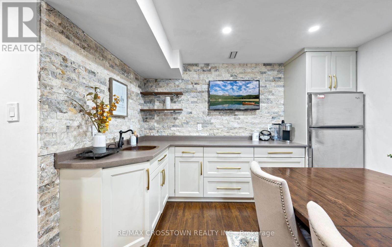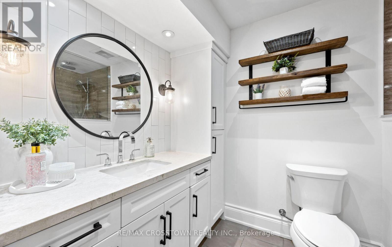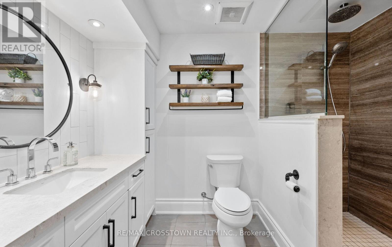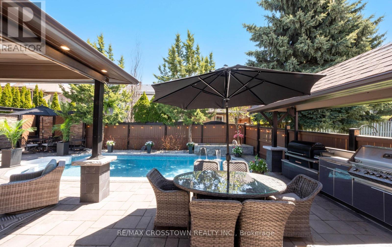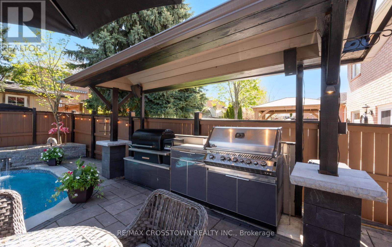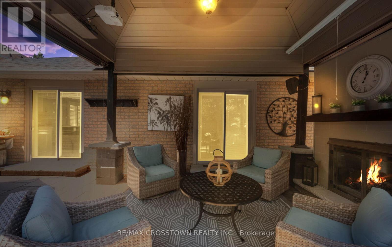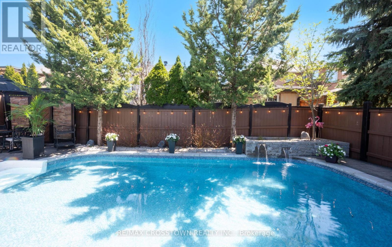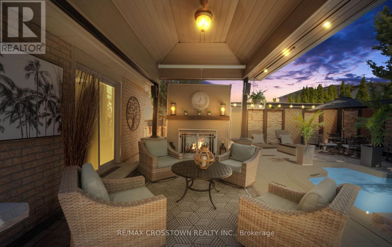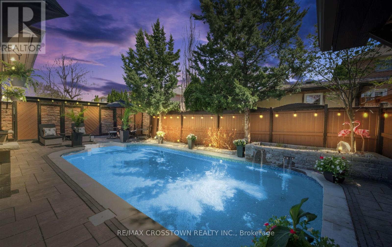3 Bedroom
2 Bathroom
1100 - 1500 sqft
Raised Bungalow
Fireplace
Inground Pool
Central Air Conditioning
Forced Air
Landscaped, Lawn Sprinkler
$1,274,900
Located in a mature, sought-after neighbourhood, this fully upgraded 3-bed, 2-bath bungalow blends luxury, comfort, and style. Enjoy hand-scraped maple hardwood, pot lights, and a custom chefs kitchen with full-height maple cabinetry, crown molding, glass display cabinets, pantry, and built-in stainless steel appliances. The open-concept layout connects kitchen, dining, and living areas, with walk-outs to the backyard from both the kitchen and primary bedroom. Each spacious bedroom offers natural light and built-in closets. The main bath features designer finishes. The fully finished basement is a showstopper: family room with gas fireplace, built-in projector/screen, custom bar and dining space, large rec room, home office (or craft/coffee bar), and a renovated 3-piece bath with walk-in shower. Separate garage entrance leads to a custom mudroom with built-ins, ideal for families or multigenerational living.The private backyard is an entertainers dream with in-ground pool and waterfall, cedar gazebo, outdoor projector, surround sound, custom fireplace, and built-in outdoor kitchen with covered area, Napoleon BBQ, concrete counters, and full lighting/power. The professionally landscaped yard features extensive interlock, French drain, privacy wall and landscape lighting. Interlock alongside the driveway adds parking and curb appeal. Extras: New windows, sliding doors, custom wood California shutters, upgraded trim, LED pot lights, WiFi outlets/switches, smart sprinkler system, garage loft, insulated doors with quiet openers, and a brand-new roof (2025). This turnkey home has it all! (id:48469)
Property Details
|
MLS® Number
|
N12147372 |
|
Property Type
|
Single Family |
|
Community Name
|
Bradford |
|
AmenitiesNearBy
|
Park, Place Of Worship, Schools |
|
CommunityFeatures
|
Community Centre |
|
Features
|
Irregular Lot Size, Lighting |
|
ParkingSpaceTotal
|
4 |
|
PoolType
|
Inground Pool |
|
Structure
|
Patio(s), Shed |
Building
|
BathroomTotal
|
2 |
|
BedroomsAboveGround
|
3 |
|
BedroomsTotal
|
3 |
|
Age
|
31 To 50 Years |
|
Amenities
|
Fireplace(s) |
|
Appliances
|
Barbeque, Water Heater - Tankless, Water Purifier, Water Softener |
|
ArchitecturalStyle
|
Raised Bungalow |
|
BasementDevelopment
|
Finished |
|
BasementFeatures
|
Separate Entrance |
|
BasementType
|
N/a (finished) |
|
ConstructionStyleAttachment
|
Detached |
|
CoolingType
|
Central Air Conditioning |
|
ExteriorFinish
|
Brick |
|
FireplacePresent
|
Yes |
|
FireplaceTotal
|
4 |
|
FlooringType
|
Hardwood |
|
FoundationType
|
Poured Concrete |
|
HeatingFuel
|
Natural Gas |
|
HeatingType
|
Forced Air |
|
StoriesTotal
|
1 |
|
SizeInterior
|
1100 - 1500 Sqft |
|
Type
|
House |
|
UtilityWater
|
Municipal Water |
Parking
Land
|
Acreage
|
No |
|
FenceType
|
Fenced Yard |
|
LandAmenities
|
Park, Place Of Worship, Schools |
|
LandscapeFeatures
|
Landscaped, Lawn Sprinkler |
|
Sewer
|
Sanitary Sewer |
|
SizeDepth
|
113 Ft |
|
SizeFrontage
|
59 Ft ,1 In |
|
SizeIrregular
|
59.1 X 113 Ft |
|
SizeTotalText
|
59.1 X 113 Ft |
Rooms
| Level |
Type |
Length |
Width |
Dimensions |
|
Basement |
Family Room |
4.5 m |
8.13 m |
4.5 m x 8.13 m |
|
Basement |
Recreational, Games Room |
5.34 m |
7.28 m |
5.34 m x 7.28 m |
|
Basement |
Dining Room |
3.49 m |
2.93 m |
3.49 m x 2.93 m |
|
Basement |
Laundry Room |
3.26 m |
3 m |
3.26 m x 3 m |
|
Main Level |
Kitchen |
4.24 m |
3.88 m |
4.24 m x 3.88 m |
|
Main Level |
Dining Room |
3.32 m |
6.42 m |
3.32 m x 6.42 m |
|
Main Level |
Living Room |
3.32 m |
6.42 m |
3.32 m x 6.42 m |
|
Main Level |
Primary Bedroom |
5.69 m |
3.33 m |
5.69 m x 3.33 m |
|
Main Level |
Bedroom 2 |
2.77 m |
3.79 m |
2.77 m x 3.79 m |
|
Main Level |
Bedroom 3 |
4.56 m |
3.01 m |
4.56 m x 3.01 m |
https://www.realtor.ca/real-estate/28310521/20-compton-crescent-bradford-west-gwillimbury-bradford-bradford


