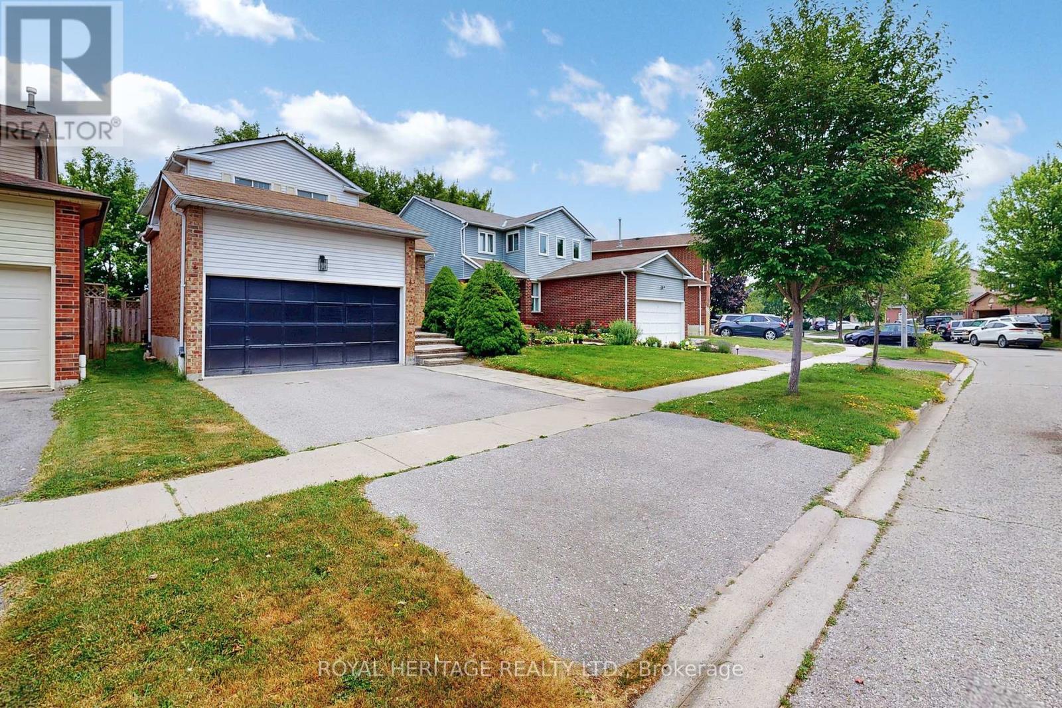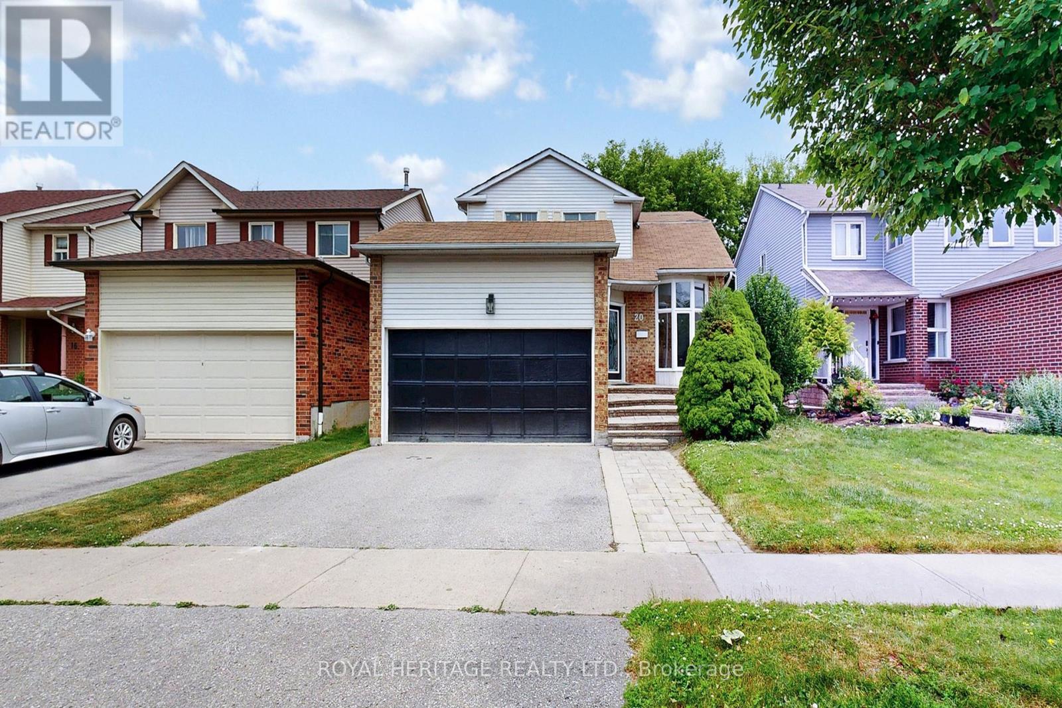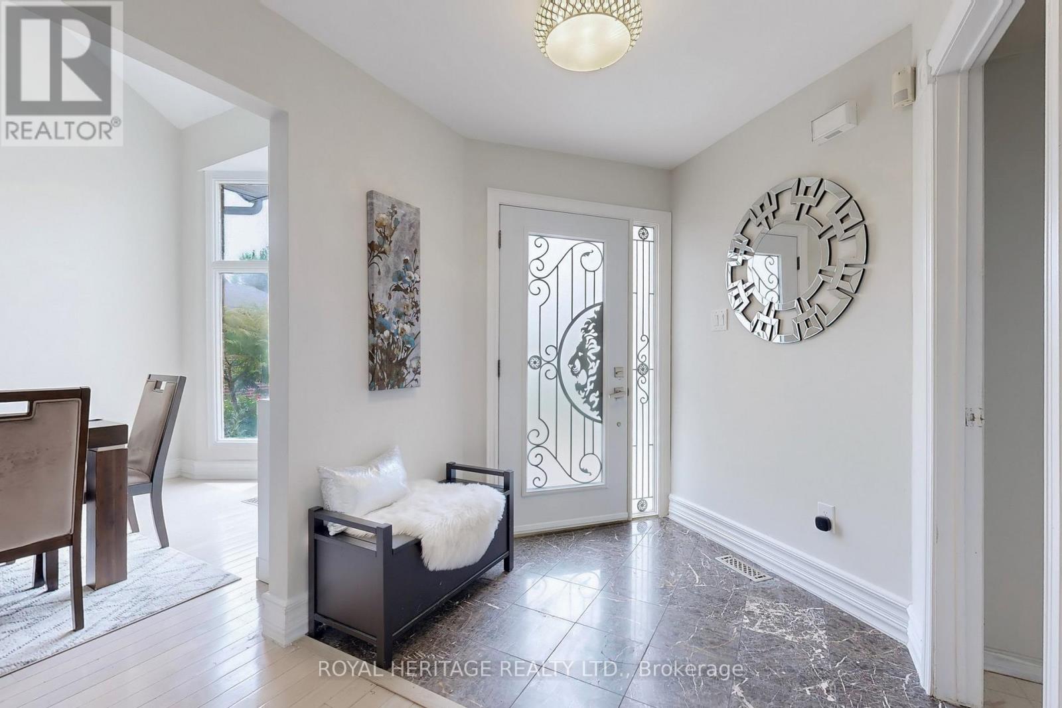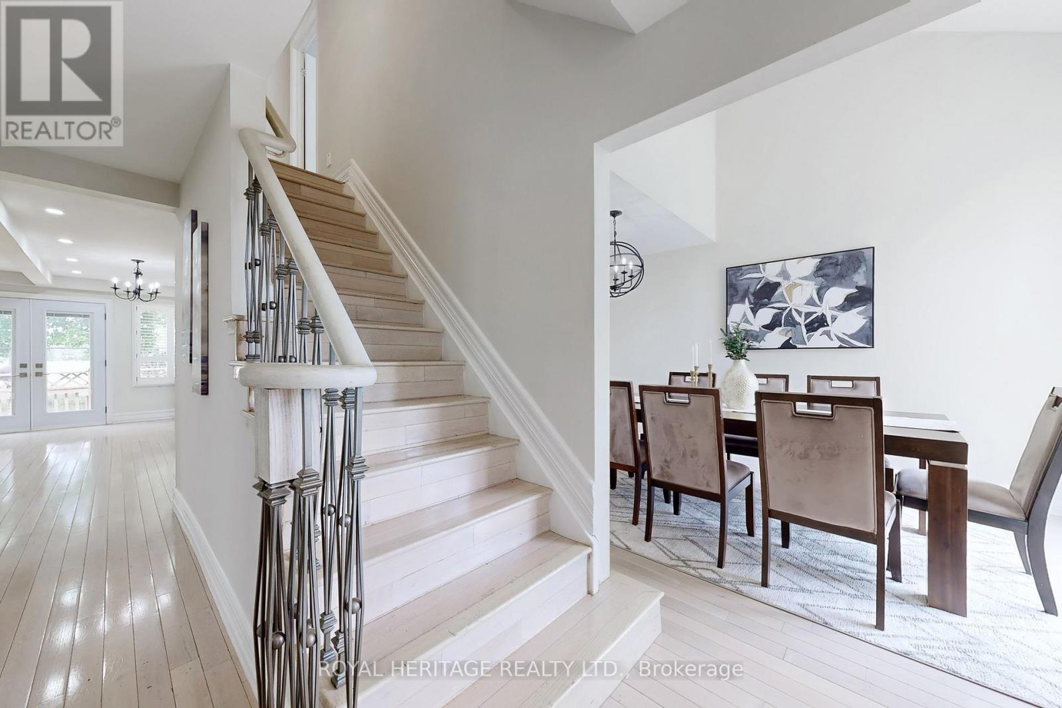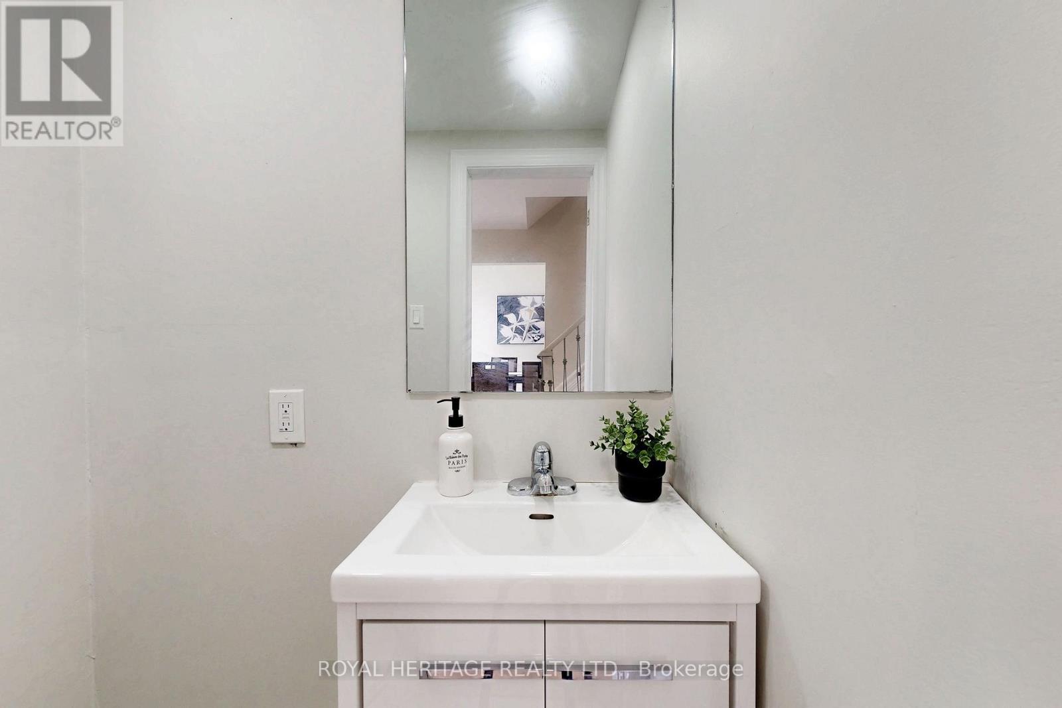4 Bedroom
4 Bathroom
1500 - 2000 sqft
Fireplace
Central Air Conditioning
Forced Air
$900,000
Welcome to 20 Reed Drive, Ajax! *** Check 3-D Tour***This beautifully maintained detached home offers the perfect blend of space, comfort, and convenience in a family-friendly neighborhood. Featuring 4 spacious bedrooms plus a main-floor office, this home is ideal for growing families or remote professionals. Step inside to a bright and functional layout, complemented by 4 well-appointed washrooms and a fully finished basement perfect for a recreation area, home gym, or extended family living. The modern kitchen flows seamlessly into the dining and living areas, making it perfect for entertaining. Enjoy the convenience of a 2-car garage, a private driveway, and a fully fenced backyard ideal for kids and pets. This home backs directly onto Roland Michener Public School and Park, providing green views and easy access for families. It's also just steps from Notre Dame Catholic Secondary School with French Immersion, making it a top location for education-minded buyers. Located in a prime Ajax location, you're also minutes from additional schools, shopping, transit, Highway 401, and walking distance to the Ajax GO Station for easy commuting. (id:48469)
Property Details
|
MLS® Number
|
E12266436 |
|
Property Type
|
Single Family |
|
Community Name
|
Central |
|
ParkingSpaceTotal
|
6 |
Building
|
BathroomTotal
|
4 |
|
BedroomsAboveGround
|
4 |
|
BedroomsTotal
|
4 |
|
Amenities
|
Fireplace(s) |
|
Appliances
|
Range, Water Heater, Dryer, Garage Door Opener, Microwave, Stove, Washer, Refrigerator |
|
BasementDevelopment
|
Finished |
|
BasementType
|
N/a (finished) |
|
ConstructionStyleAttachment
|
Detached |
|
CoolingType
|
Central Air Conditioning |
|
ExteriorFinish
|
Brick |
|
FireplacePresent
|
Yes |
|
FireplaceTotal
|
1 |
|
FlooringType
|
Hardwood, Carpeted |
|
FoundationType
|
Concrete |
|
HalfBathTotal
|
1 |
|
HeatingFuel
|
Natural Gas |
|
HeatingType
|
Forced Air |
|
StoriesTotal
|
2 |
|
SizeInterior
|
1500 - 2000 Sqft |
|
Type
|
House |
|
UtilityWater
|
Municipal Water |
Parking
Land
|
Acreage
|
No |
|
Sewer
|
Sanitary Sewer |
|
SizeDepth
|
103 Ft |
|
SizeFrontage
|
39 Ft ,4 In |
|
SizeIrregular
|
39.4 X 103 Ft |
|
SizeTotalText
|
39.4 X 103 Ft |
Rooms
| Level |
Type |
Length |
Width |
Dimensions |
|
Second Level |
Bedroom |
6.47 m |
4.62 m |
6.47 m x 4.62 m |
|
Second Level |
Bedroom 2 |
3.65 m |
3.14 m |
3.65 m x 3.14 m |
|
Second Level |
Bedroom 3 |
3.12 m |
2.99 m |
3.12 m x 2.99 m |
|
Second Level |
Bedroom 4 |
3.83 m |
3.14 m |
3.83 m x 3.14 m |
|
Basement |
Living Room |
9.55 m |
8.05 m |
9.55 m x 8.05 m |
|
Main Level |
Dining Room |
4.52 m |
3.05 m |
4.52 m x 3.05 m |
|
Main Level |
Family Room |
5.25 m |
4.41 m |
5.25 m x 4.41 m |
|
Main Level |
Kitchen |
5.76 m |
4.87 m |
5.76 m x 4.87 m |
|
Main Level |
Eating Area |
5.76 m |
4.87 m |
5.76 m x 4.87 m |
|
Main Level |
Office |
3.3 m |
2.92 m |
3.3 m x 2.92 m |
|
Main Level |
Laundry Room |
2.89 m |
2.66 m |
2.89 m x 2.66 m |
https://www.realtor.ca/real-estate/28566371/20-reed-drive-ajax-central-central

