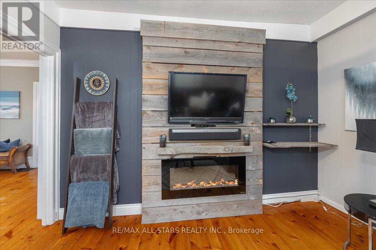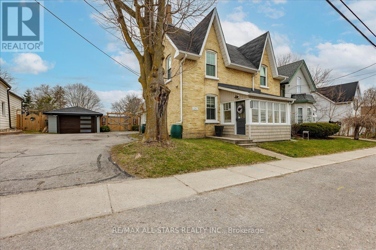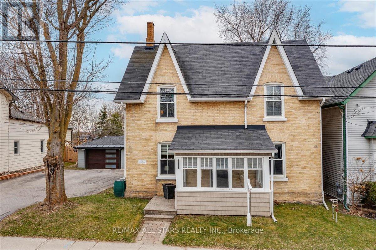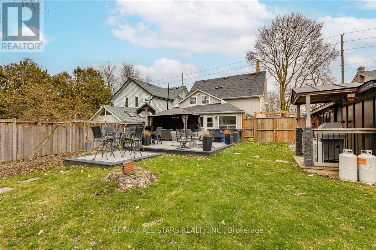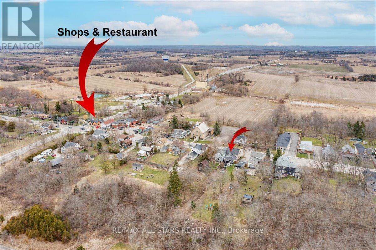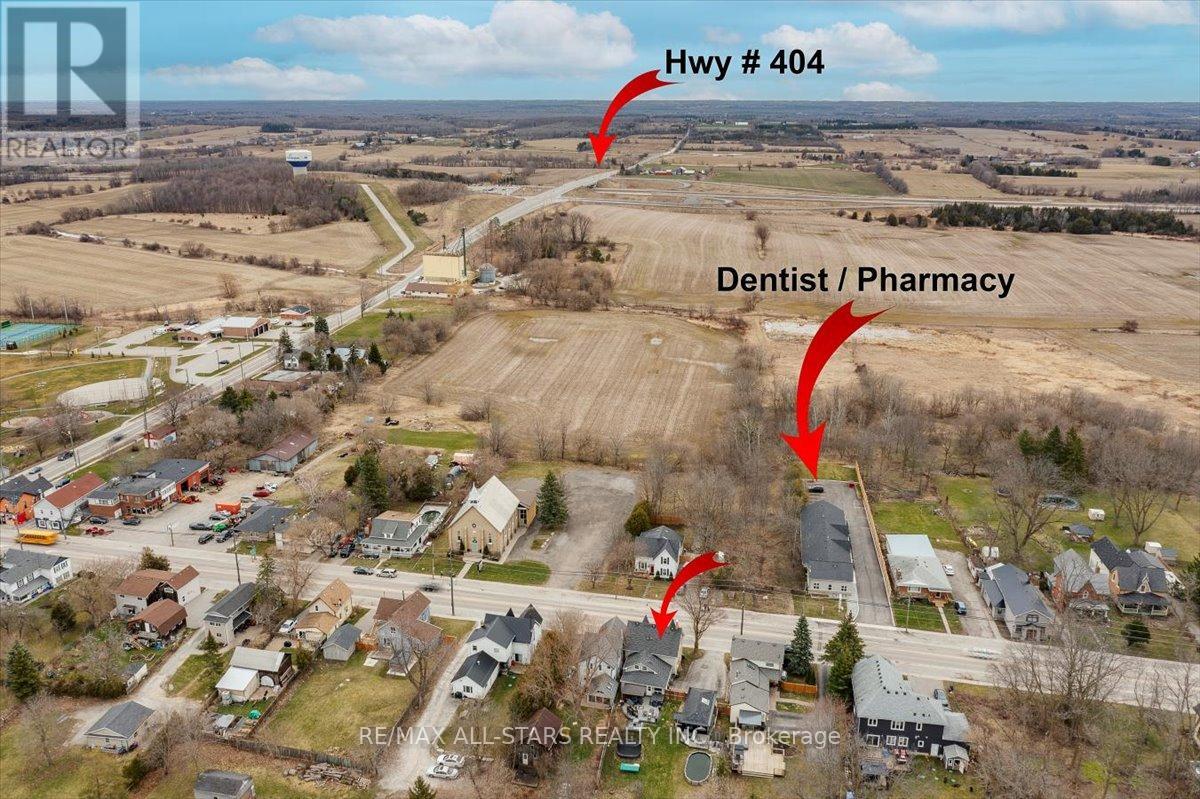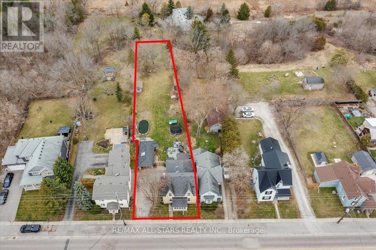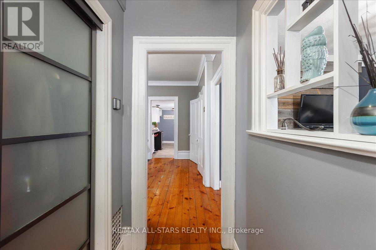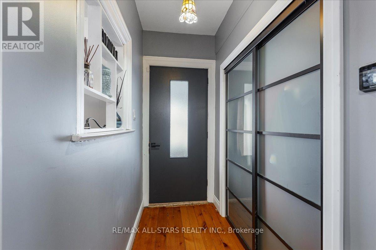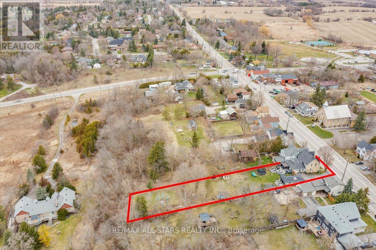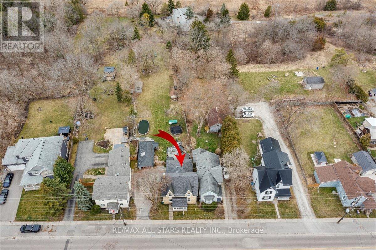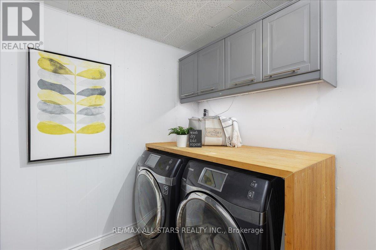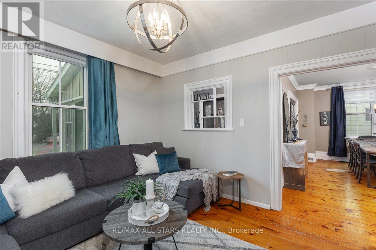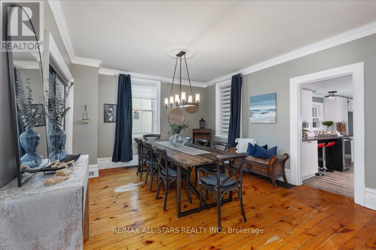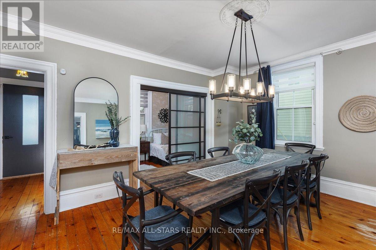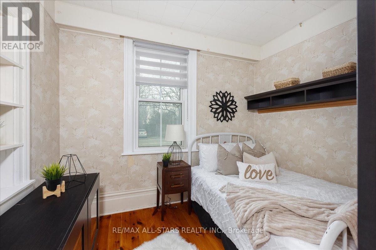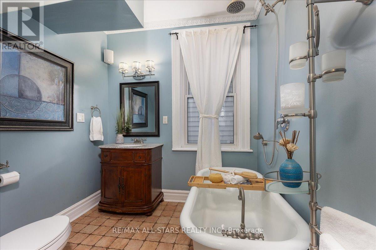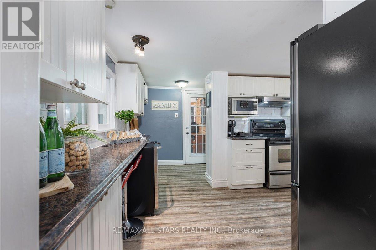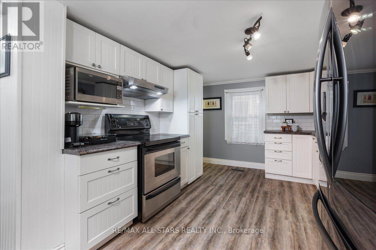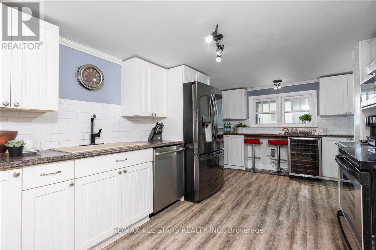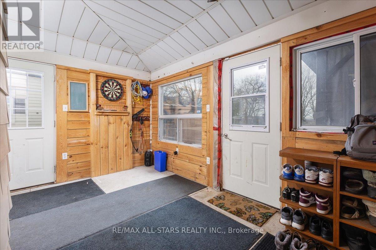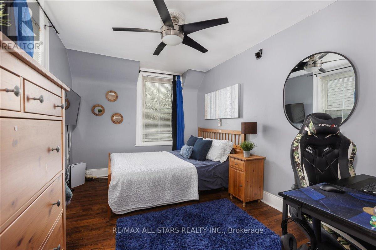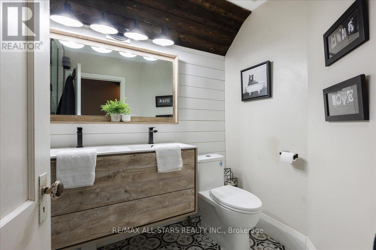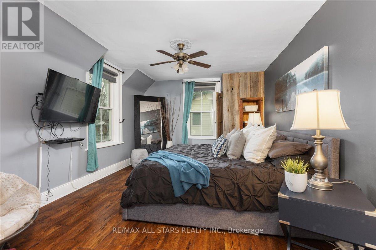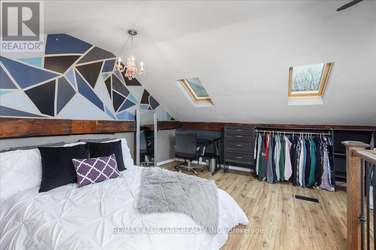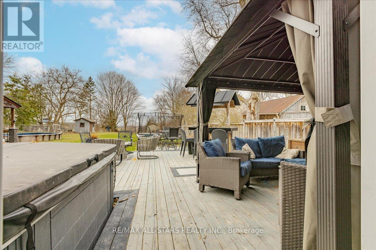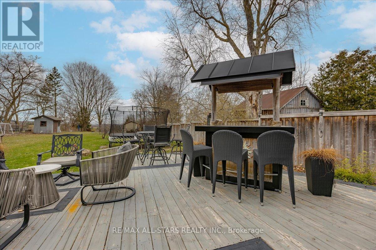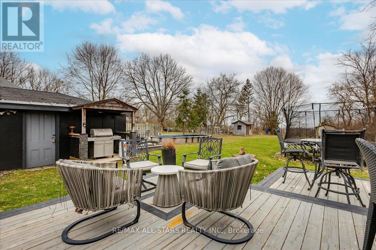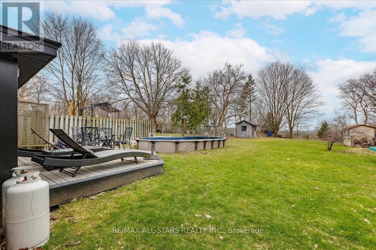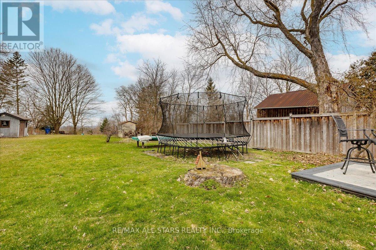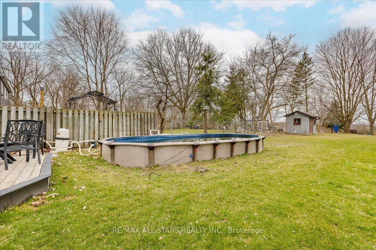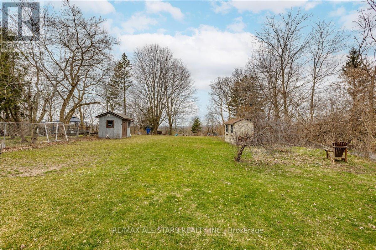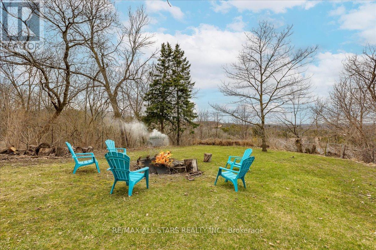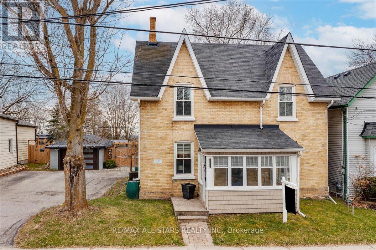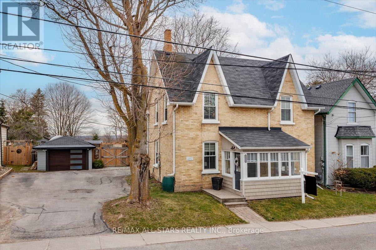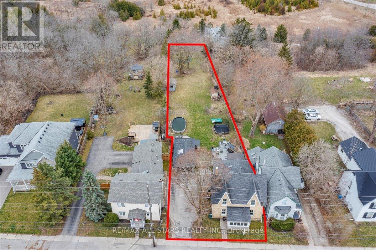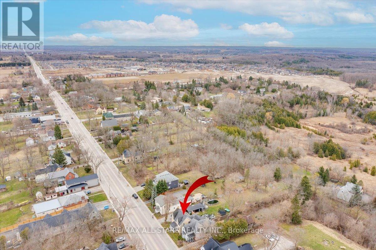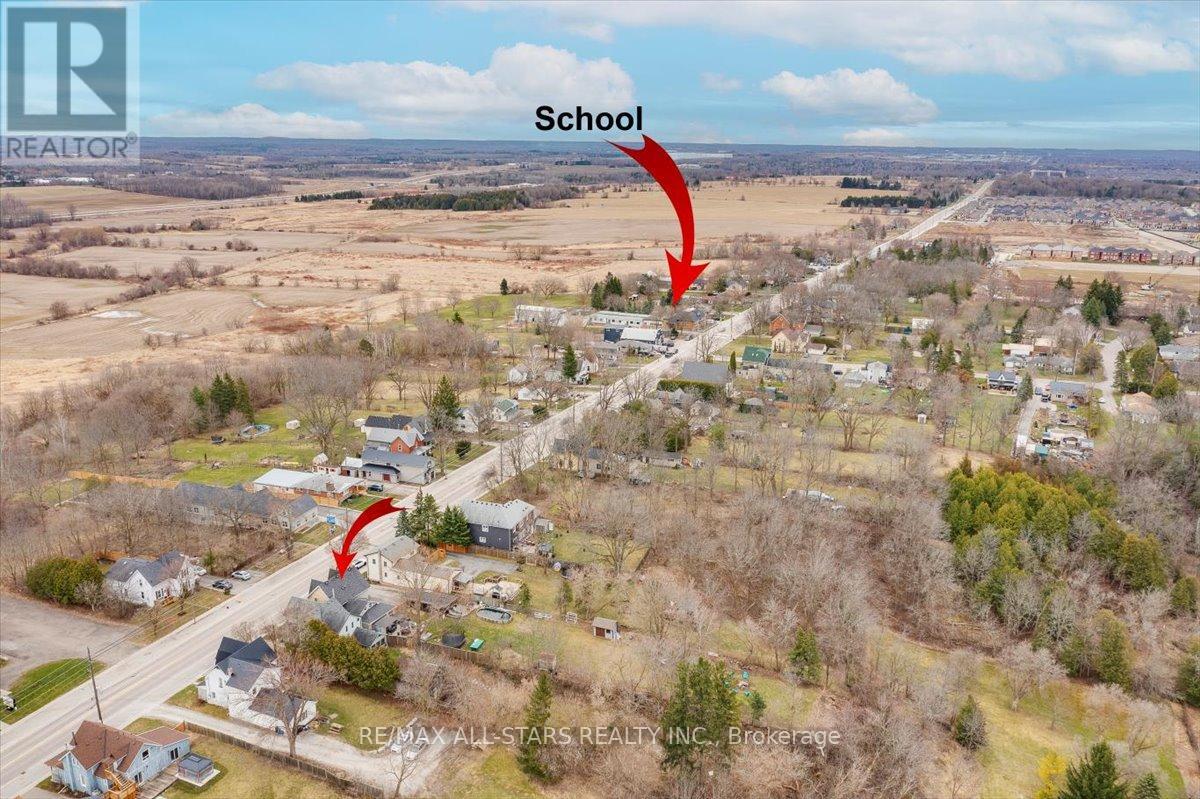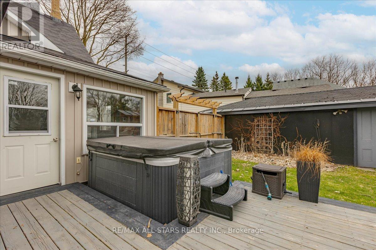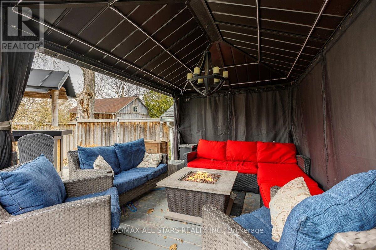4 Bedroom
2 Bathroom
Fireplace
Above Ground Pool
Central Air Conditioning
Forced Air
$1,195,000
A century home offers a unique character & functionality that a cookie cutter house cannot provide. This beautiful, well-maintained home provides a cozy & inviting place to live. The backyard is an oasis, complete with a pool, hot tub, & spacious decks, perfect for entertaining guests. Your children can enjoy running around the yard, while you relax on the back porch & enjoy the picturesque views. The backyard also boasts a tiki bar & gazebo, making it the ideal spot for spending your summers. Upstairs you will find two bedrooms & one large walk-in closet that can easily be converted back to a bedroom. The loft provides a wonderful spot for another additional bedroom! Downstairs you will find great flow between the kitchen, dining and living room areas, as well as an additional room that could be used as a den or office. The home provides not one, but two sunrooms for ease of entry & extra storage. This century home offers a perfect blend of historic charm and modern amenities. **** EXTRAS **** Water Treatment System - $16.91/mth (id:48469)
Property Details
|
MLS® Number
|
N8269064 |
|
Property Type
|
Single Family |
|
Community Name
|
Queensville |
|
Amenities Near By
|
Place Of Worship, Schools |
|
Community Features
|
School Bus |
|
Parking Space Total
|
7 |
|
Pool Type
|
Above Ground Pool |
Building
|
Bathroom Total
|
2 |
|
Bedrooms Above Ground
|
4 |
|
Bedrooms Total
|
4 |
|
Basement Development
|
Unfinished |
|
Basement Type
|
N/a (unfinished) |
|
Construction Style Attachment
|
Detached |
|
Cooling Type
|
Central Air Conditioning |
|
Exterior Finish
|
Brick, Vinyl Siding |
|
Fireplace Present
|
Yes |
|
Heating Fuel
|
Natural Gas |
|
Heating Type
|
Forced Air |
|
Stories Total
|
2 |
|
Type
|
House |
Parking
Land
|
Acreage
|
No |
|
Land Amenities
|
Place Of Worship, Schools |
|
Sewer
|
Septic System |
|
Size Irregular
|
64 X 323 Ft |
|
Size Total Text
|
64 X 323 Ft|1/2 - 1.99 Acres |
Rooms
| Level |
Type |
Length |
Width |
Dimensions |
|
Second Level |
Primary Bedroom |
4.79 m |
3.46 m |
4.79 m x 3.46 m |
|
Second Level |
Bedroom 2 |
3.95 m |
2.82 m |
3.95 m x 2.82 m |
|
Second Level |
Bedroom 3 |
2.87 m |
3.61 m |
2.87 m x 3.61 m |
|
Second Level |
Bedroom 4 |
4.19 m |
5.32 m |
4.19 m x 5.32 m |
|
Main Level |
Living Room |
3.91 m |
3.71 m |
3.91 m x 3.71 m |
|
Main Level |
Dining Room |
4.85 m |
3.95 m |
4.85 m x 3.95 m |
|
Main Level |
Den |
3.1 m |
2.29 m |
3.1 m x 2.29 m |
|
Main Level |
Kitchen |
5.27 m |
4.39 m |
5.27 m x 4.39 m |
|
Main Level |
Mud Room |
4.23 m |
6.74 m |
4.23 m x 6.74 m |
|
Main Level |
Laundry Room |
2.56 m |
2.92 m |
2.56 m x 2.92 m |
Utilities
|
Natural Gas
|
Installed |
|
Electricity
|
Installed |
|
Cable
|
Installed |
https://www.realtor.ca/real-estate/26799027/20444-leslie-st-east-gwillimbury-queensville

