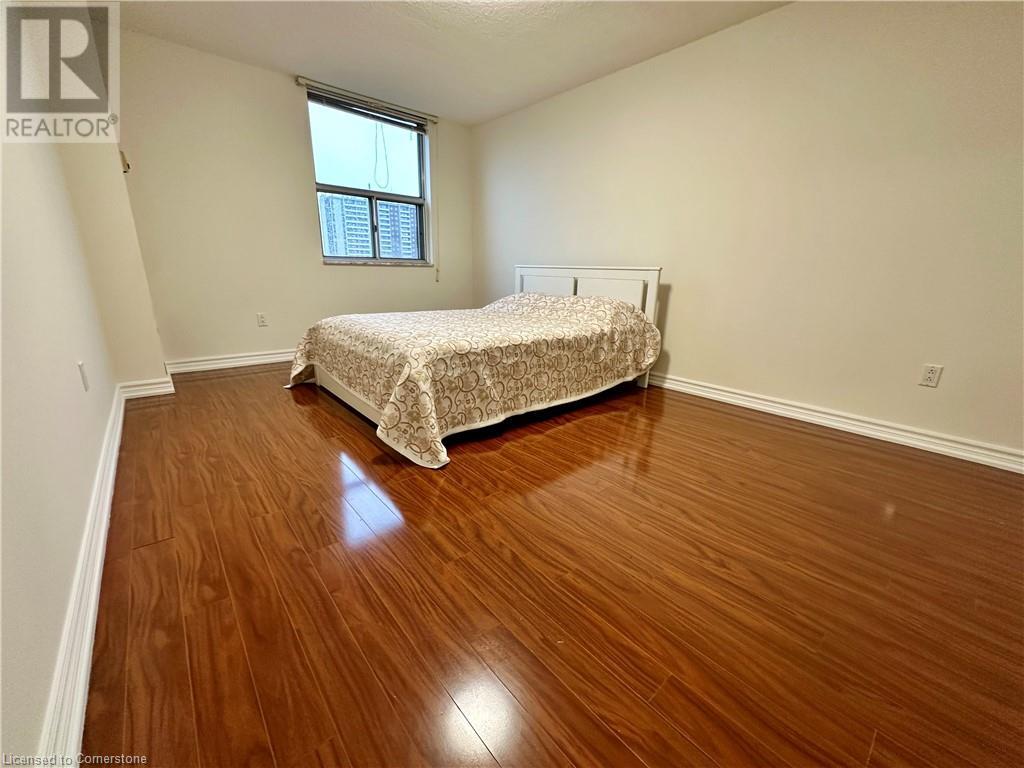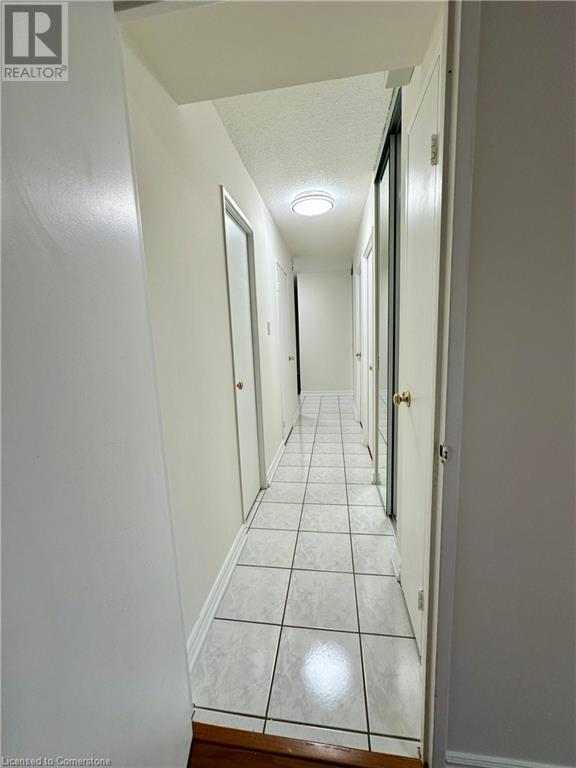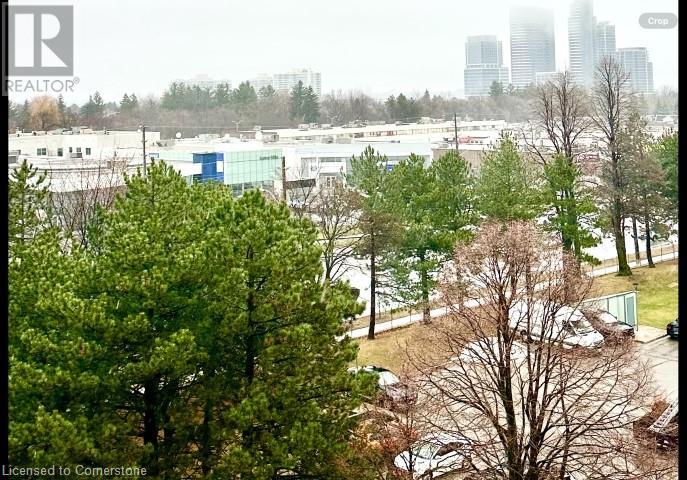205 Hilda Avenue Unit# 704 Toronto, Ontario M2M 4B1
$688,888Maintenance, Cable TV, Electricity, Water
$600 Monthly
Maintenance, Cable TV, Electricity, Water
$600 MonthlyFamily sized updated corner suite is full of natural light and features 3 generously sized bedrooms, 2 bathrooms, and convenient in-unit laundry with custom storage cabinets. Top paint freshly applied. The large balcony faces east and north, providing stunning views. The modern kitchen is equipped with custom cabinetry and shelves, combining style and functionality. The spacious primary bedroom boasts a walk-in closet, another custom closet and a private 2-piece ensuite. The second and third bedrooms also offer ample space with custom closets. This home is on both TTC and York Region Transit near Yorkville North, Centrepoint Mall, supermarkets, banks, restaurants, and a wide range of shops. Mercedes, BMW and Volvo dealerships are across the road. Finch subway station and York University are just 15 minutes away, with highly rated public and religious schools within a 10-minute walk. $600/mo maintenance fee covers hydro, heat, water and cable TV. (id:48469)
Property Details
| MLS® Number | 40687289 |
| Property Type | Single Family |
| AmenitiesNearBy | Public Transit, Schools, Shopping |
| CommunityFeatures | Community Centre |
| Features | Balcony |
| ParkingSpaceTotal | 1 |
| StorageType | Locker |
Building
| BathroomTotal | 2 |
| BedroomsAboveGround | 3 |
| BedroomsTotal | 3 |
| Appliances | Dryer, Refrigerator, Washer |
| BasementType | None |
| ConstructionStyleAttachment | Attached |
| CoolingType | Central Air Conditioning |
| ExteriorFinish | Brick |
| HalfBathTotal | 1 |
| HeatingType | Forced Air |
| StoriesTotal | 1 |
| SizeInterior | 1200 Sqft |
| Type | Apartment |
| UtilityWater | Municipal Water |
Parking
| Underground | |
| Covered |
Land
| Acreage | No |
| LandAmenities | Public Transit, Schools, Shopping |
| Sewer | Municipal Sewage System |
| SizeTotalText | Unknown |
| ZoningDescription | Ra |
Rooms
| Level | Type | Length | Width | Dimensions |
|---|---|---|---|---|
| Main Level | Dining Room | 10'0'' x 8'0'' | ||
| Main Level | Laundry Room | 5'3'' x 4'9'' | ||
| Main Level | Foyer | 5'3'' x 4'7'' | ||
| Main Level | Kitchen | 15'0'' x 7'9'' | ||
| Main Level | 2pc Bathroom | Measurements not available | ||
| Main Level | 3pc Bathroom | Measurements not available | ||
| Main Level | Bedroom | 14'0'' x 8'4'' | ||
| Main Level | Bedroom | 14'0'' x 8'0'' | ||
| Main Level | Primary Bedroom | 16'0'' x 11'0'' |
https://www.realtor.ca/real-estate/27768009/205-hilda-avenue-unit-704-toronto
Interested?
Contact us for more information




























