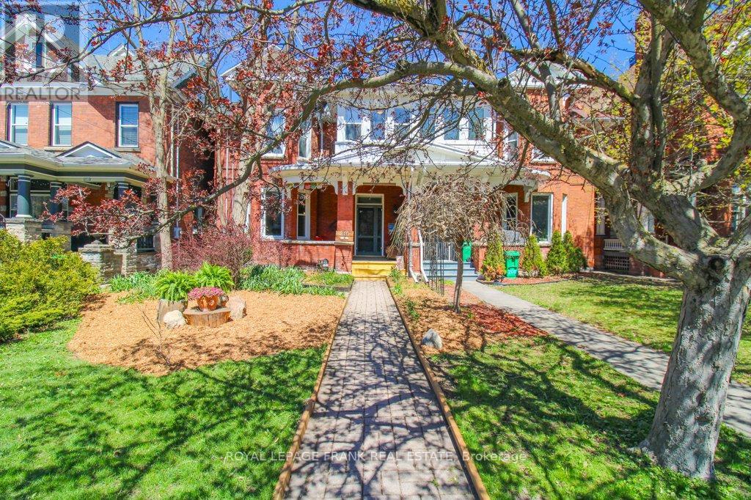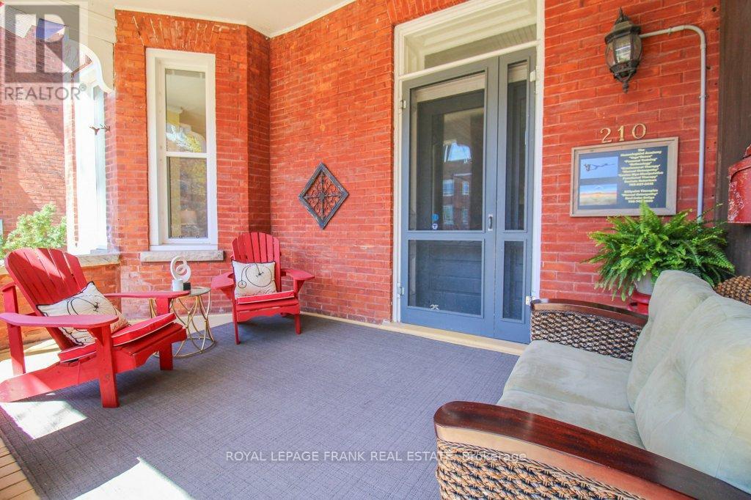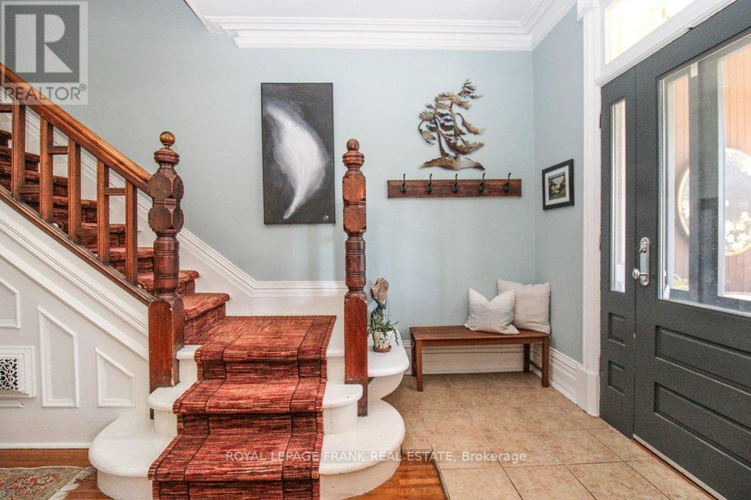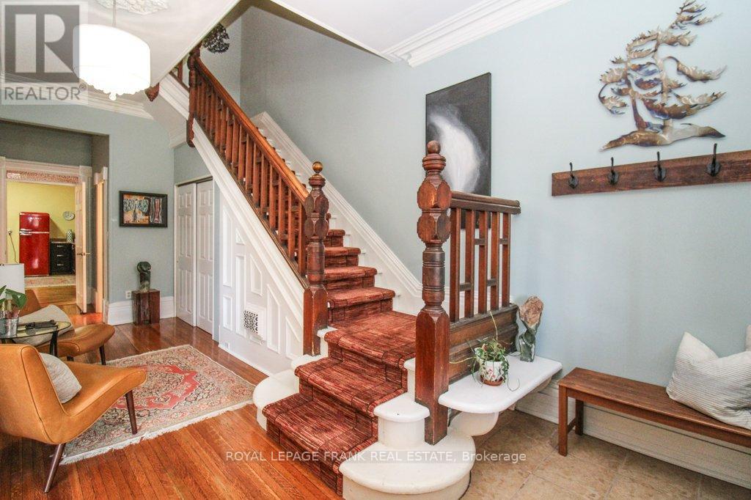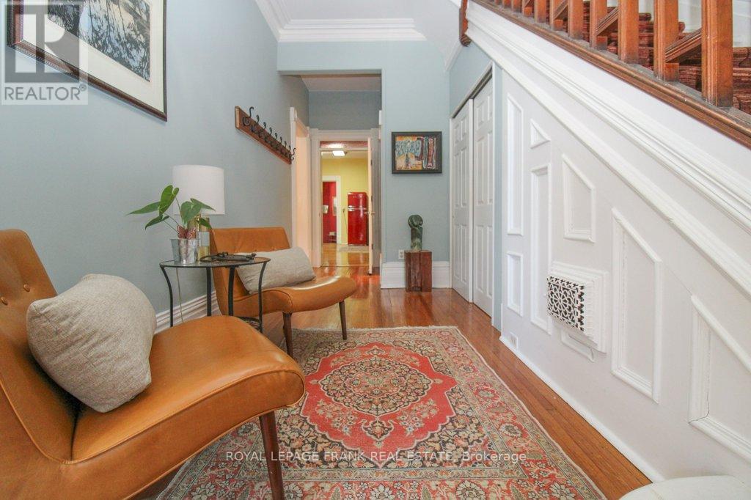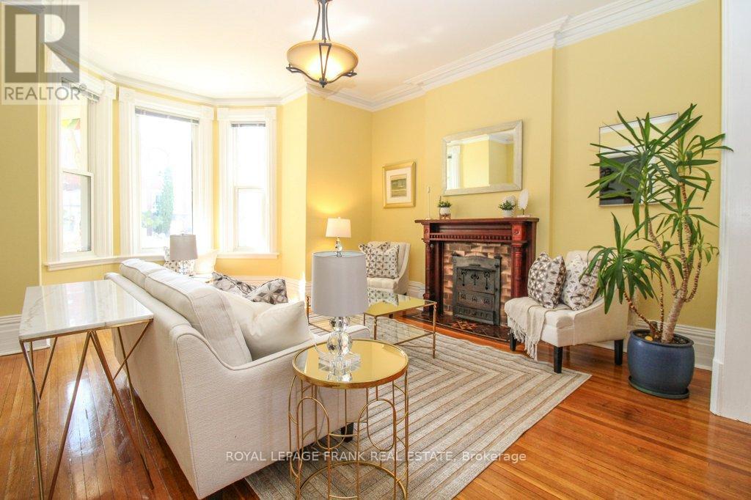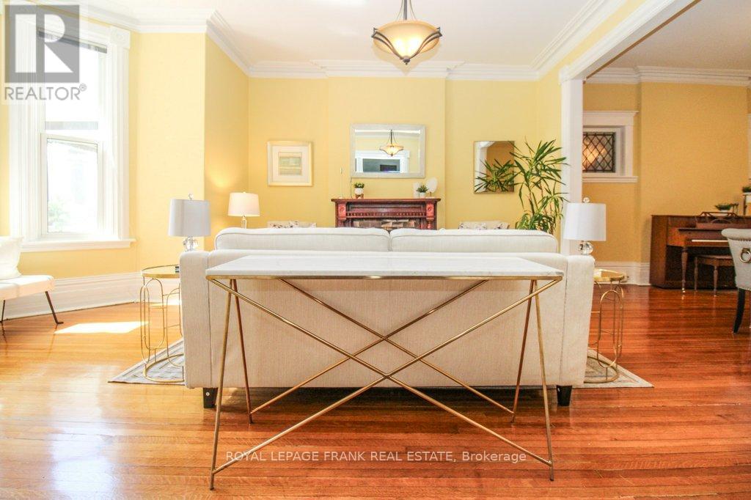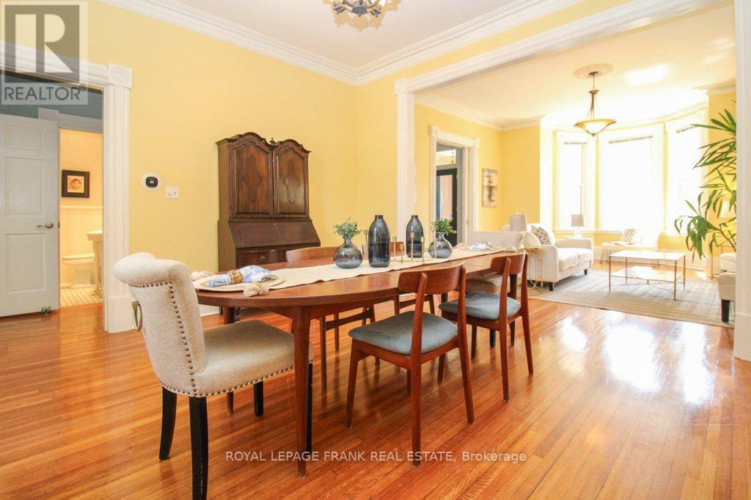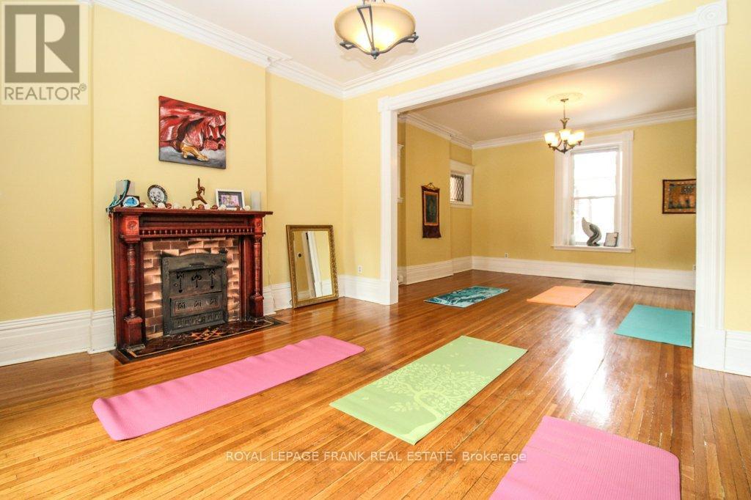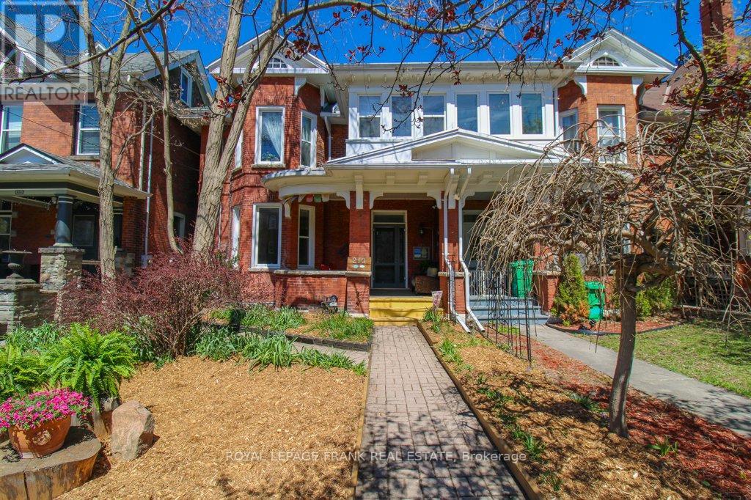4 Bedroom
3 Bathroom
3000 - 3500 sqft
Central Air Conditioning
Forced Air
Landscaped
$799,995
This is your chance to live in a beautifully maintained century home in the heart of downtown with easy access to parks, trails, restaurants, shopping and public transit. This charming property features three spacious bedrooms, upper level sunroom, two full, modern, bathrooms and updated kitchen. Expansive living and dining areas boast hardwood flooring, high ceilings and stunning millwork. Convenient main floor laundry. Character and natural light throughout the home. Need more... completely self contained one bedroom, two level apartment tucked in the back of the home. With a separate entrance, its own laundry and upper deck, enjoy the benefits of generating income while enjoying this home and all it has to offer. Private parking for four vehicles at the rear of the property. (id:48469)
Property Details
|
MLS® Number
|
X12083231 |
|
Property Type
|
Multi-family |
|
Community Name
|
3 North |
|
AmenitiesNearBy
|
Hospital, Park, Place Of Worship, Public Transit, Schools |
|
Features
|
Level |
|
ParkingSpaceTotal
|
4 |
|
Structure
|
Patio(s), Porch, Shed |
|
ViewType
|
City View |
Building
|
BathroomTotal
|
3 |
|
BedroomsAboveGround
|
3 |
|
BedroomsBelowGround
|
1 |
|
BedroomsTotal
|
4 |
|
Age
|
100+ Years |
|
Amenities
|
Separate Electricity Meters |
|
Appliances
|
Dishwasher, Dryer, Stove, Washer, Refrigerator |
|
BasementDevelopment
|
Unfinished |
|
BasementType
|
N/a (unfinished) |
|
CoolingType
|
Central Air Conditioning |
|
ExteriorFinish
|
Brick |
|
FoundationType
|
Stone |
|
HeatingFuel
|
Natural Gas |
|
HeatingType
|
Forced Air |
|
StoriesTotal
|
2 |
|
SizeInterior
|
3000 - 3500 Sqft |
|
Type
|
Duplex |
|
UtilityWater
|
Municipal Water |
Parking
Land
|
Acreage
|
No |
|
LandAmenities
|
Hospital, Park, Place Of Worship, Public Transit, Schools |
|
LandscapeFeatures
|
Landscaped |
|
Sewer
|
Sanitary Sewer |
|
SizeDepth
|
191 Ft ,4 In |
|
SizeFrontage
|
30 Ft |
|
SizeIrregular
|
30 X 191.4 Ft ; Shared Drive Is Located West On #212 |
|
SizeTotalText
|
30 X 191.4 Ft ; Shared Drive Is Located West On #212|under 1/2 Acre |
Rooms
| Level |
Type |
Length |
Width |
Dimensions |
|
Main Level |
Living Room |
4.81 m |
5.61 m |
4.81 m x 5.61 m |
|
Main Level |
Dining Room |
4.9 m |
4.19 m |
4.9 m x 4.19 m |
|
Main Level |
Kitchen |
3.43 m |
5.28 m |
3.43 m x 5.28 m |
|
Main Level |
Bathroom |
1.58 m |
1.83 m |
1.58 m x 1.83 m |
|
Main Level |
Living Room |
4.33 m |
5.48 m |
4.33 m x 5.48 m |
|
Upper Level |
Kitchen |
4.36 m |
2.43 m |
4.36 m x 2.43 m |
|
Upper Level |
Dining Room |
3.44 m |
3.12 m |
3.44 m x 3.12 m |
|
Upper Level |
Bedroom |
4.38 m |
2.29 m |
4.38 m x 2.29 m |
|
Upper Level |
Bathroom |
2.03 m |
2.22 m |
2.03 m x 2.22 m |
|
Upper Level |
Primary Bedroom |
5.04 m |
5.86 m |
5.04 m x 5.86 m |
|
Upper Level |
Bedroom |
5.04 m |
3.32 m |
5.04 m x 3.32 m |
|
Upper Level |
Bedroom |
3.74 m |
2.79 m |
3.74 m x 2.79 m |
|
Upper Level |
Bathroom |
1.63 m |
1.95 m |
1.63 m x 1.95 m |
|
Upper Level |
Office |
2.62 m |
3 m |
2.62 m x 3 m |
Utilities
|
Cable
|
Available |
|
Sewer
|
Installed |
https://www.realtor.ca/real-estate/28168619/210-mcdonnel-street-peterborough-central-north-3-north

