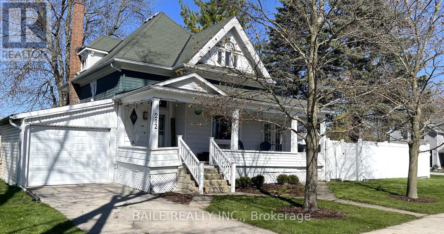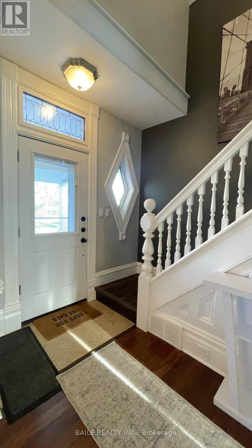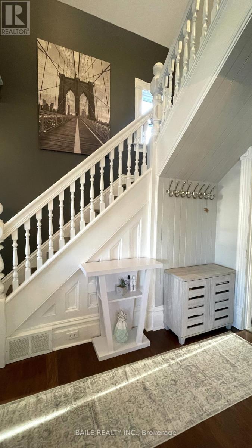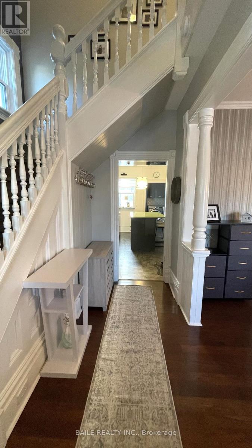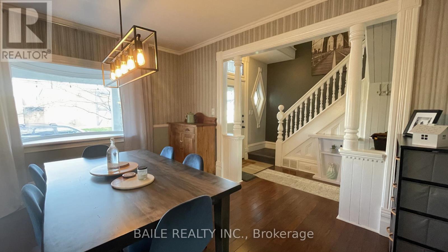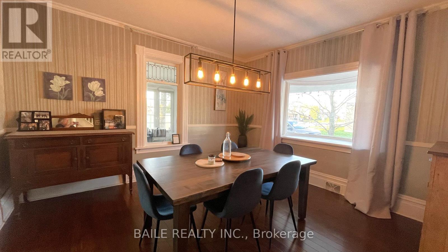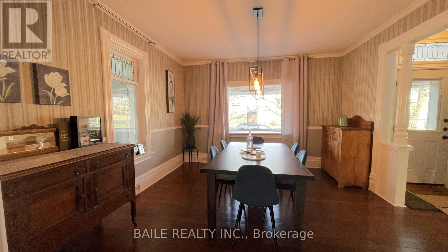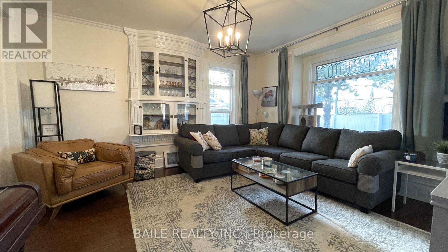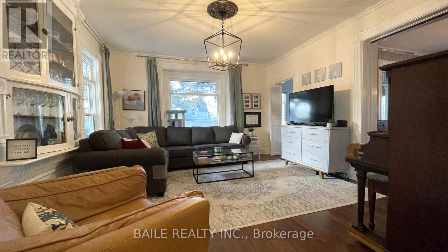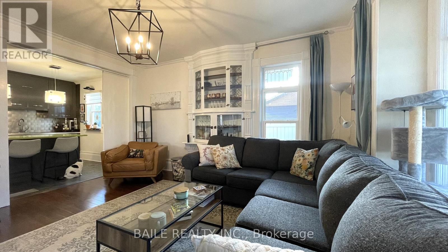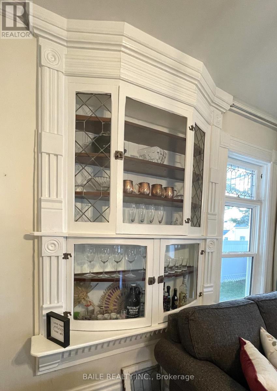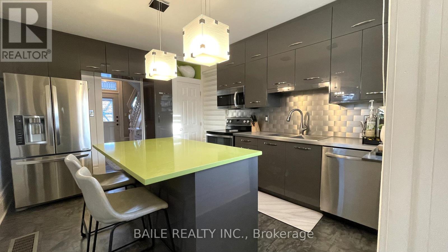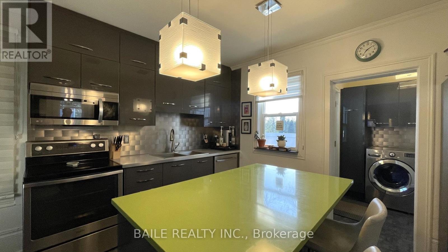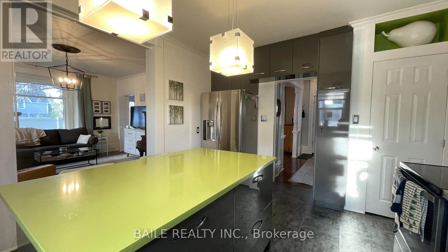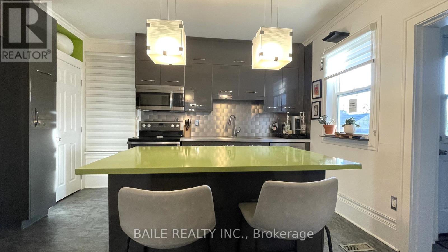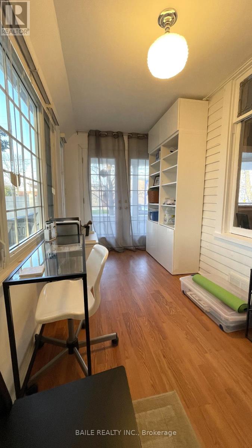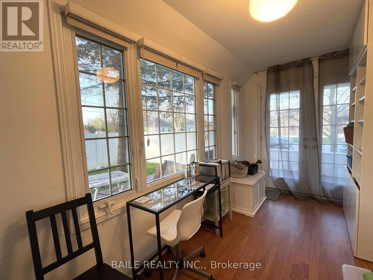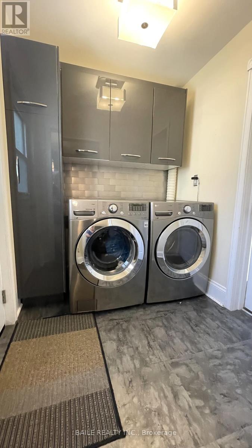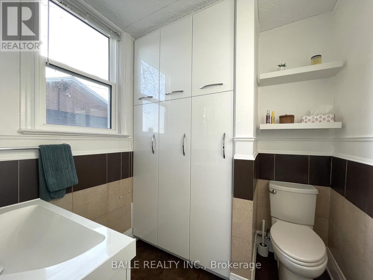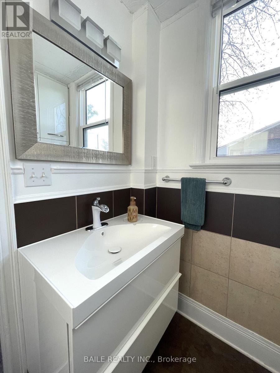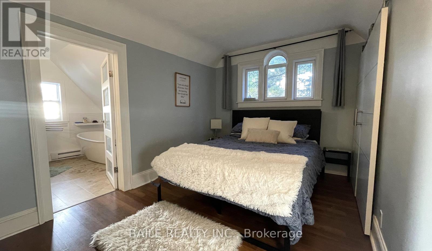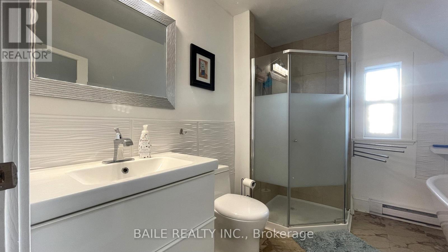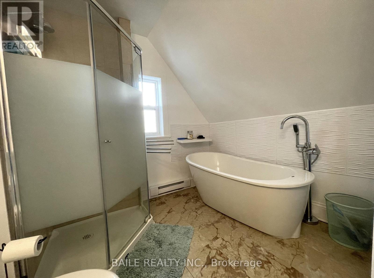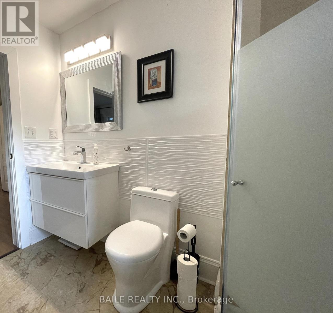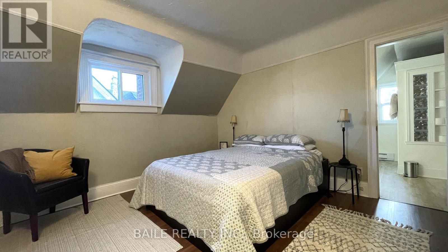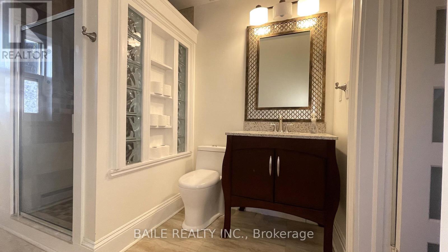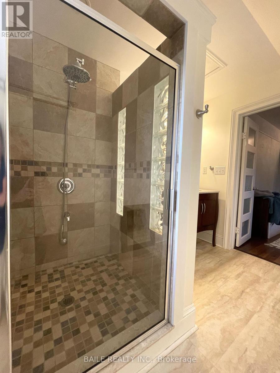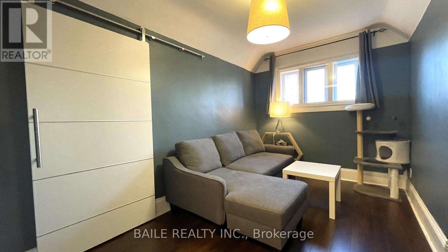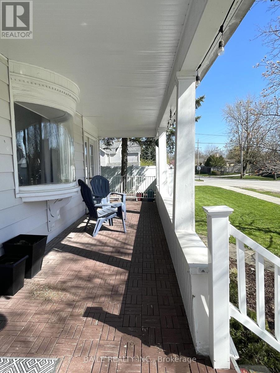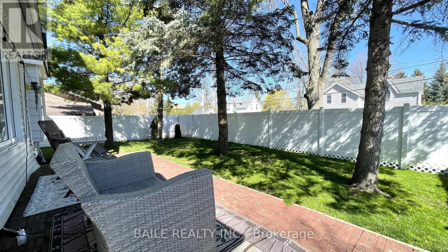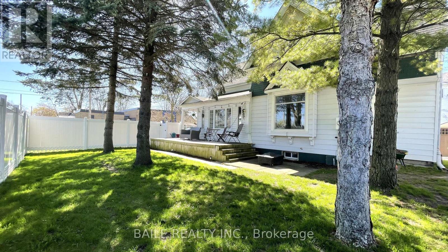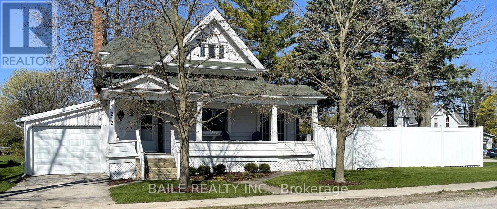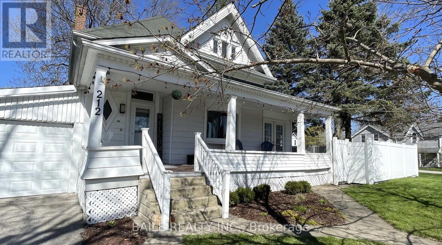3 Bedroom
3 Bathroom
Central Air Conditioning
Forced Air
$549,000
This Elegant Queen Ann Style home has been lovingly restored and updated throughout. This beautiful home welcomes you with a classic wrap-around porch. The Modern kitchen boasts High gloss cabinets, Quartz island, Stainless Steel backsplash and Luxury vinyl flooring. This Grand Home has many original features that include Pocket doors, built in Glass Cabinet and a one of a kind Curved Glass Window in the Dining Room. Some new windows (2023), and large picture window in the living room provides a bright and warm space. The Main floor has a den/office that has a wall of windows that look out to the yard, and French doors that lead to the porch. This home boasts two ensuite bathrooms, as well as a main floor bath, and convenient main floor laundry. The full basement has loads of storage space. The yard has mature trees and a maintenance free fence that gives complete privacy. New YMCA and community centre, parks, and schools are only a short walk away. High Speed internet, low taxes and a small town living are waiting for you! (id:48469)
Property Details
|
MLS® Number
|
X8264858 |
|
Property Type
|
Single Family |
|
Community Name
|
Watford |
|
Amenities Near By
|
Park, Place Of Worship, Schools |
|
Parking Space Total
|
3 |
Building
|
Bathroom Total
|
3 |
|
Bedrooms Above Ground
|
3 |
|
Bedrooms Total
|
3 |
|
Basement Development
|
Unfinished |
|
Basement Type
|
Full (unfinished) |
|
Construction Style Attachment
|
Detached |
|
Cooling Type
|
Central Air Conditioning |
|
Exterior Finish
|
Vinyl Siding |
|
Heating Fuel
|
Natural Gas |
|
Heating Type
|
Forced Air |
|
Stories Total
|
2 |
|
Type
|
House |
Parking
Land
|
Acreage
|
No |
|
Land Amenities
|
Park, Place Of Worship, Schools |
|
Size Irregular
|
68 X 82 Ft |
|
Size Total Text
|
68 X 82 Ft |
Rooms
| Level |
Type |
Length |
Width |
Dimensions |
|
Second Level |
Primary Bedroom |
4.05 m |
3.44 m |
4.05 m x 3.44 m |
|
Second Level |
Bedroom 2 |
4.33 m |
2.47 m |
4.33 m x 2.47 m |
|
Second Level |
Bedroom 3 |
3.99 m |
3.29 m |
3.99 m x 3.29 m |
|
Second Level |
Bathroom |
2.8 m |
2.41 m |
2.8 m x 2.41 m |
|
Second Level |
Bathroom |
2.8 m |
2.39 m |
2.8 m x 2.39 m |
|
Main Level |
Living Room |
4.88 m |
4 m |
4.88 m x 4 m |
|
Main Level |
Kitchen |
4 m |
3.4 m |
4 m x 3.4 m |
|
Main Level |
Dining Room |
4.24 m |
4 m |
4.24 m x 4 m |
|
Main Level |
Den |
4.42 m |
195 m |
4.42 m x 195 m |
|
Main Level |
Laundry Room |
1.98 m |
1.89 m |
1.98 m x 1.89 m |
|
Main Level |
Bathroom |
1.98 m |
1.86 m |
1.98 m x 1.86 m |
Utilities
|
Sewer
|
Installed |
|
Natural Gas
|
Installed |
|
Electricity
|
Installed |
|
Cable
|
Installed |
https://www.realtor.ca/real-estate/26792946/212-warwick-st-warwick-watford

