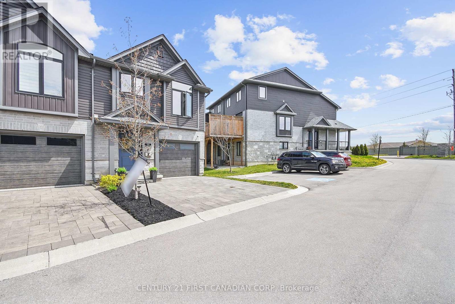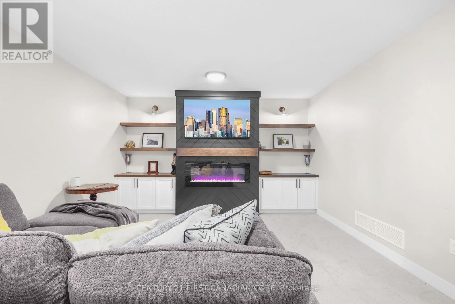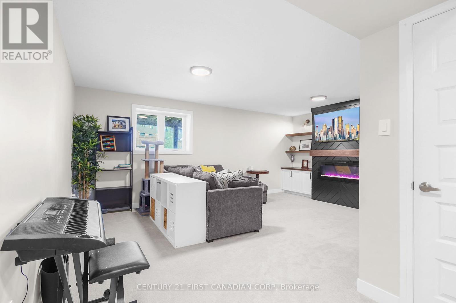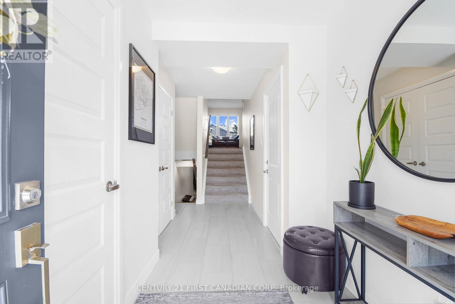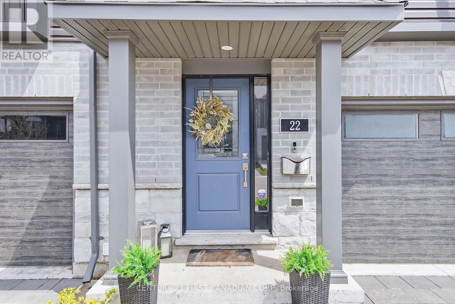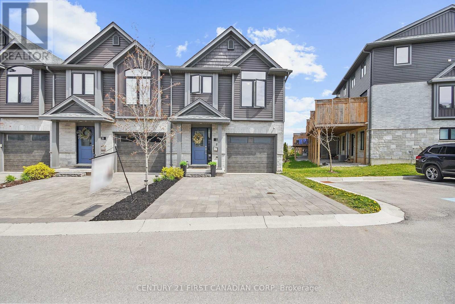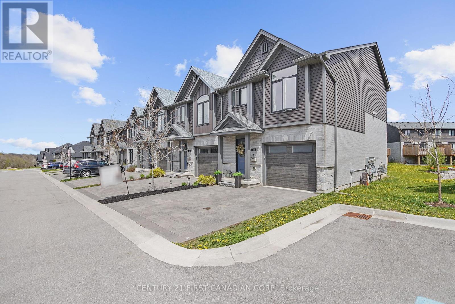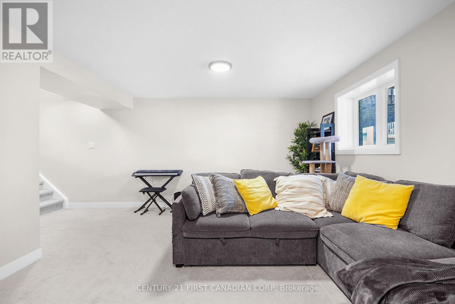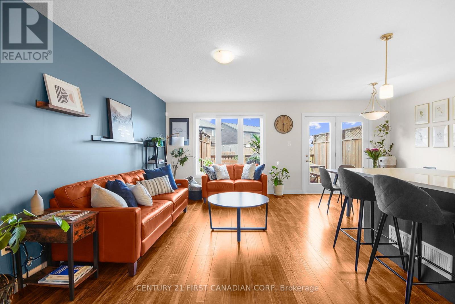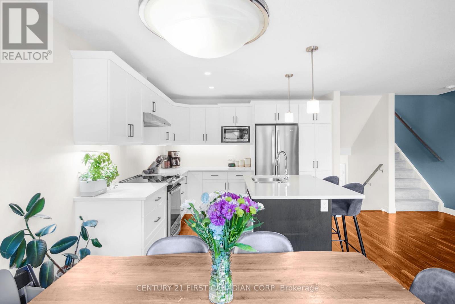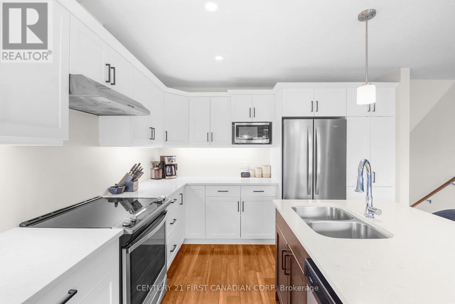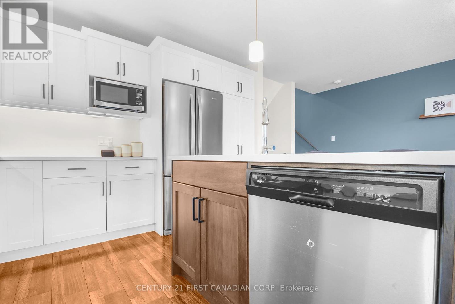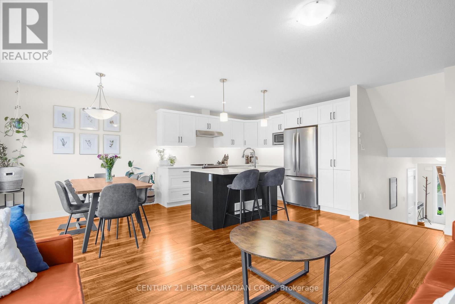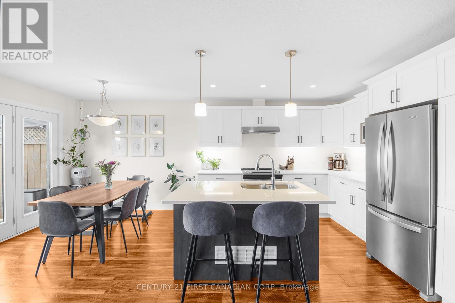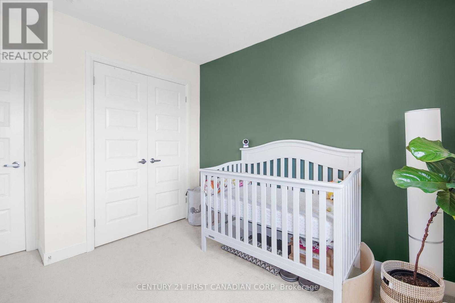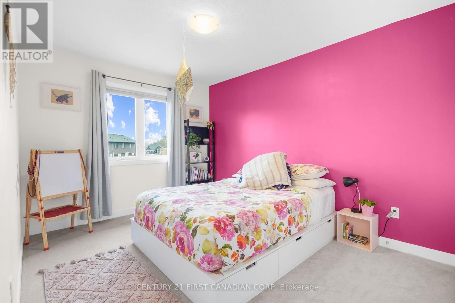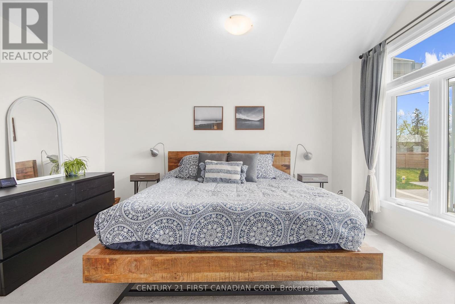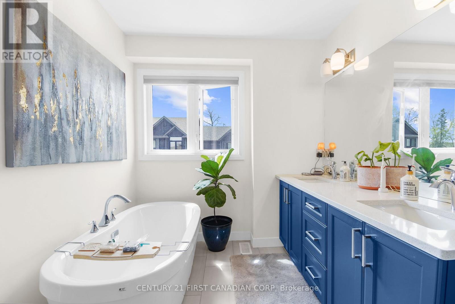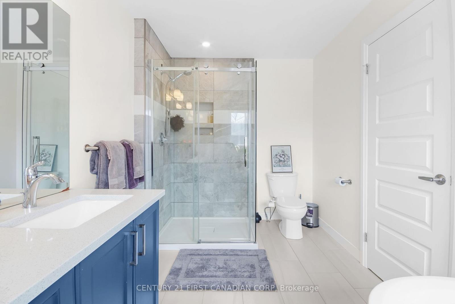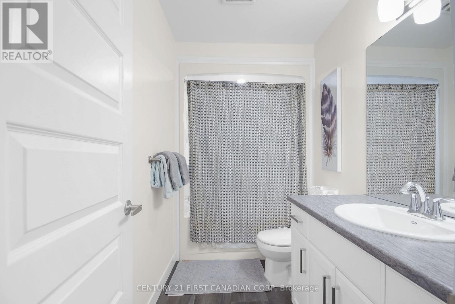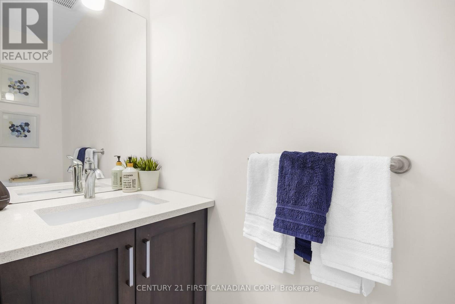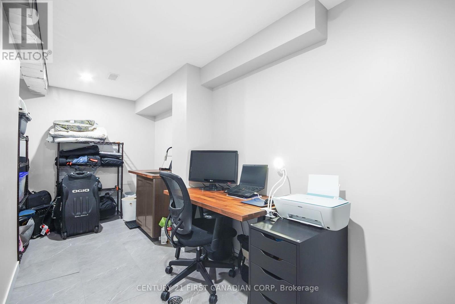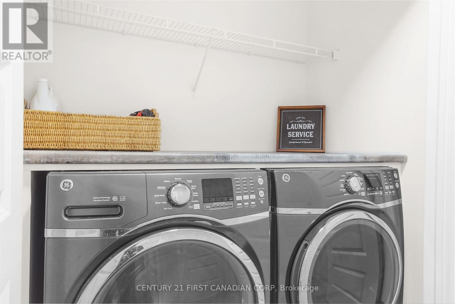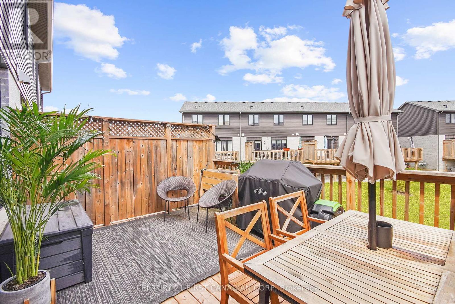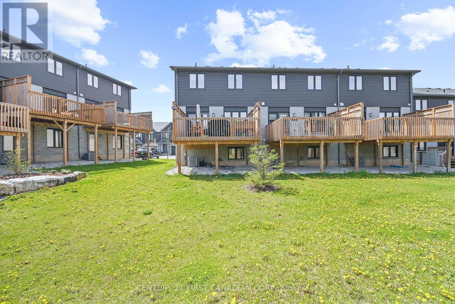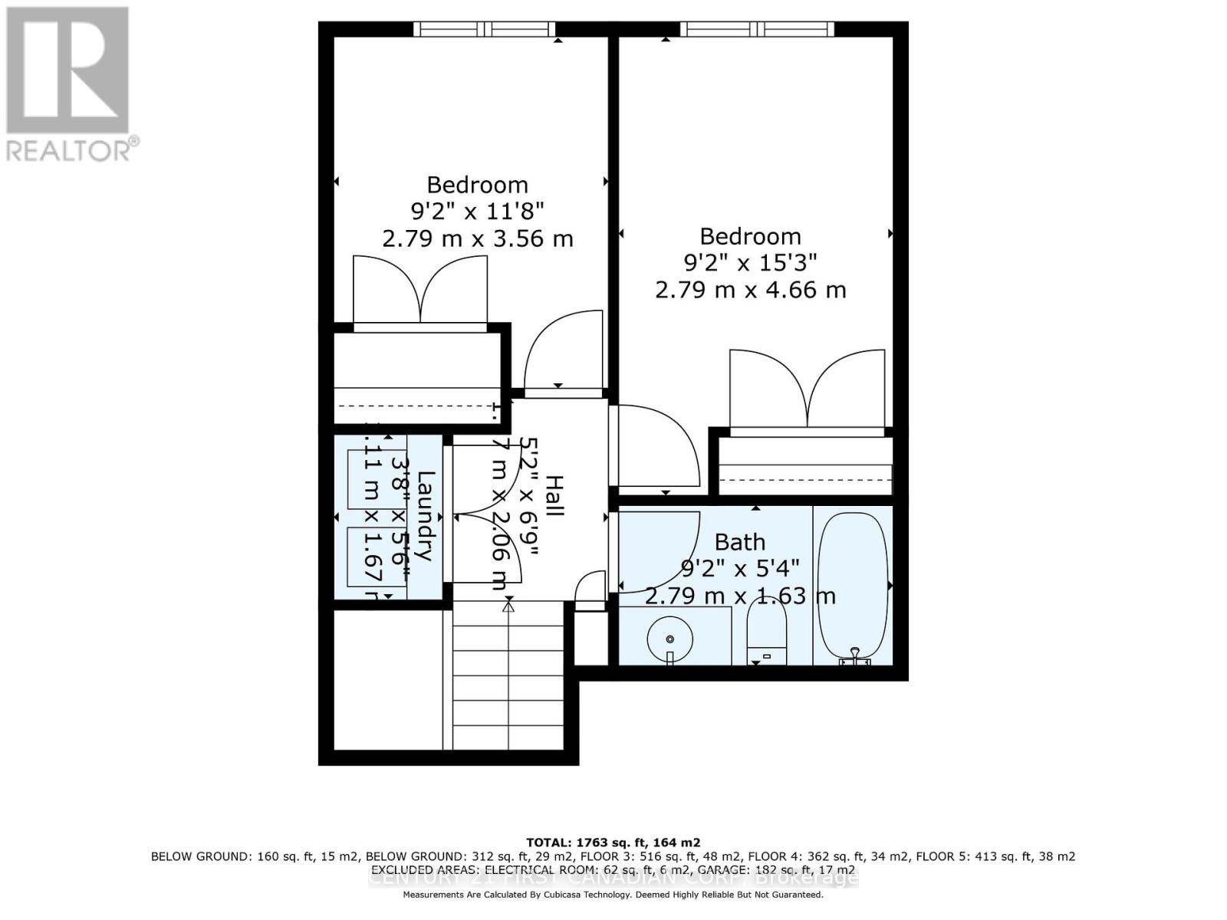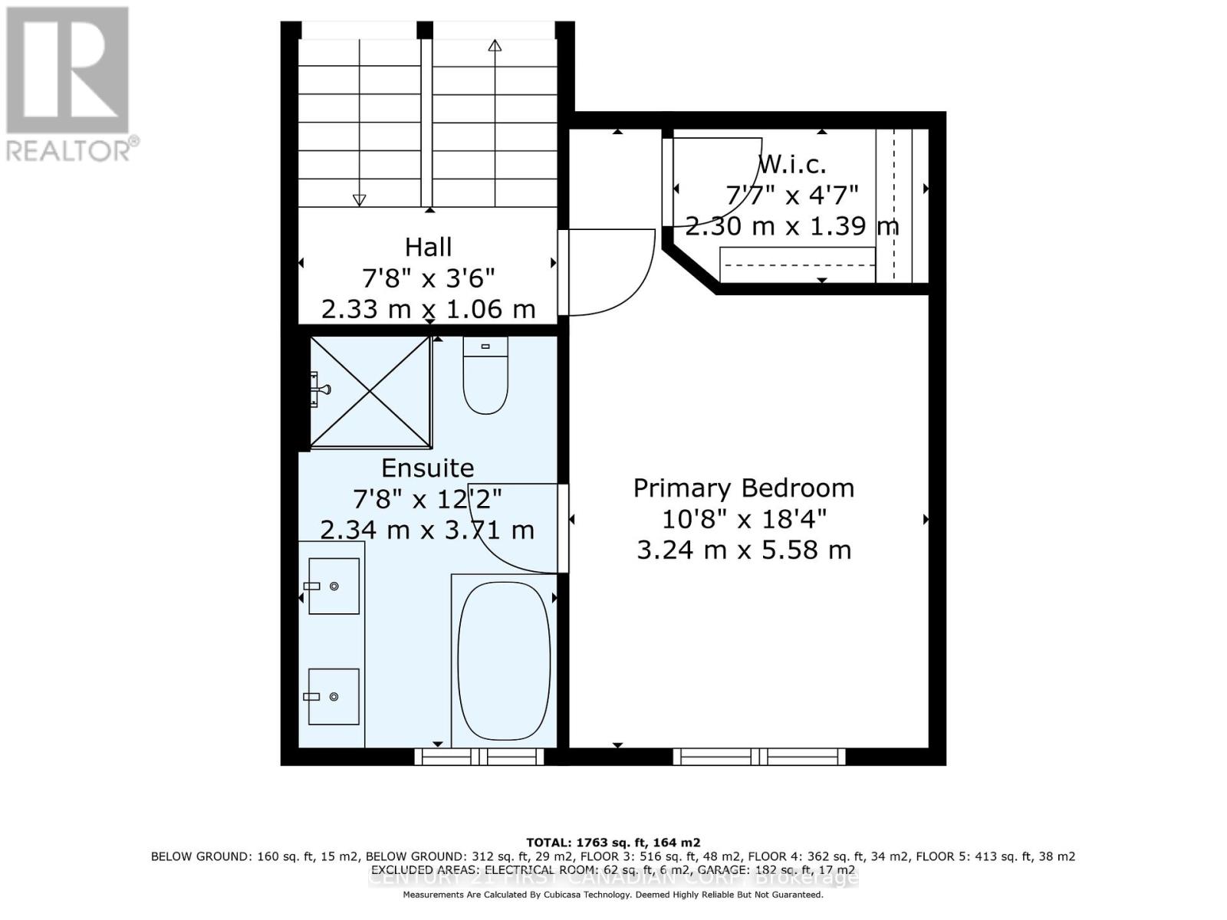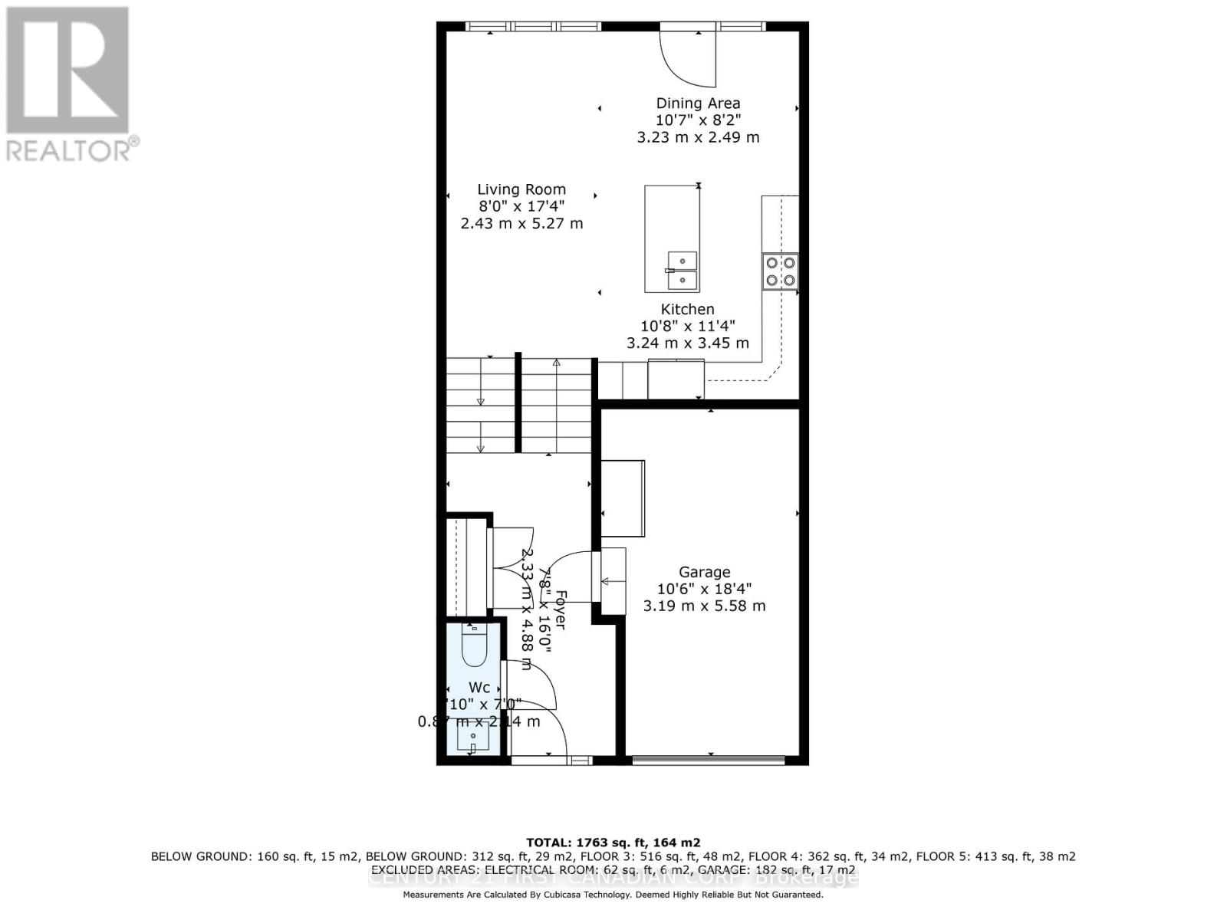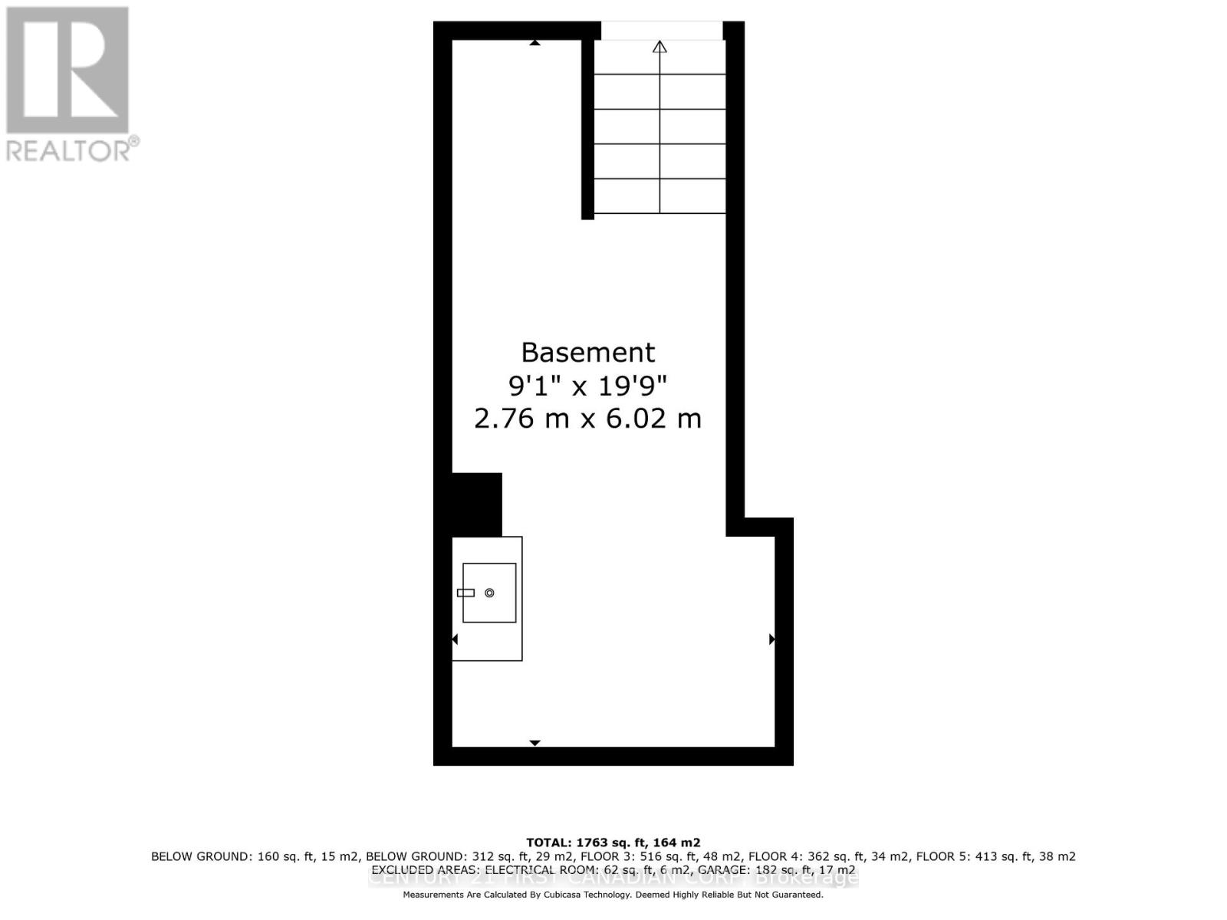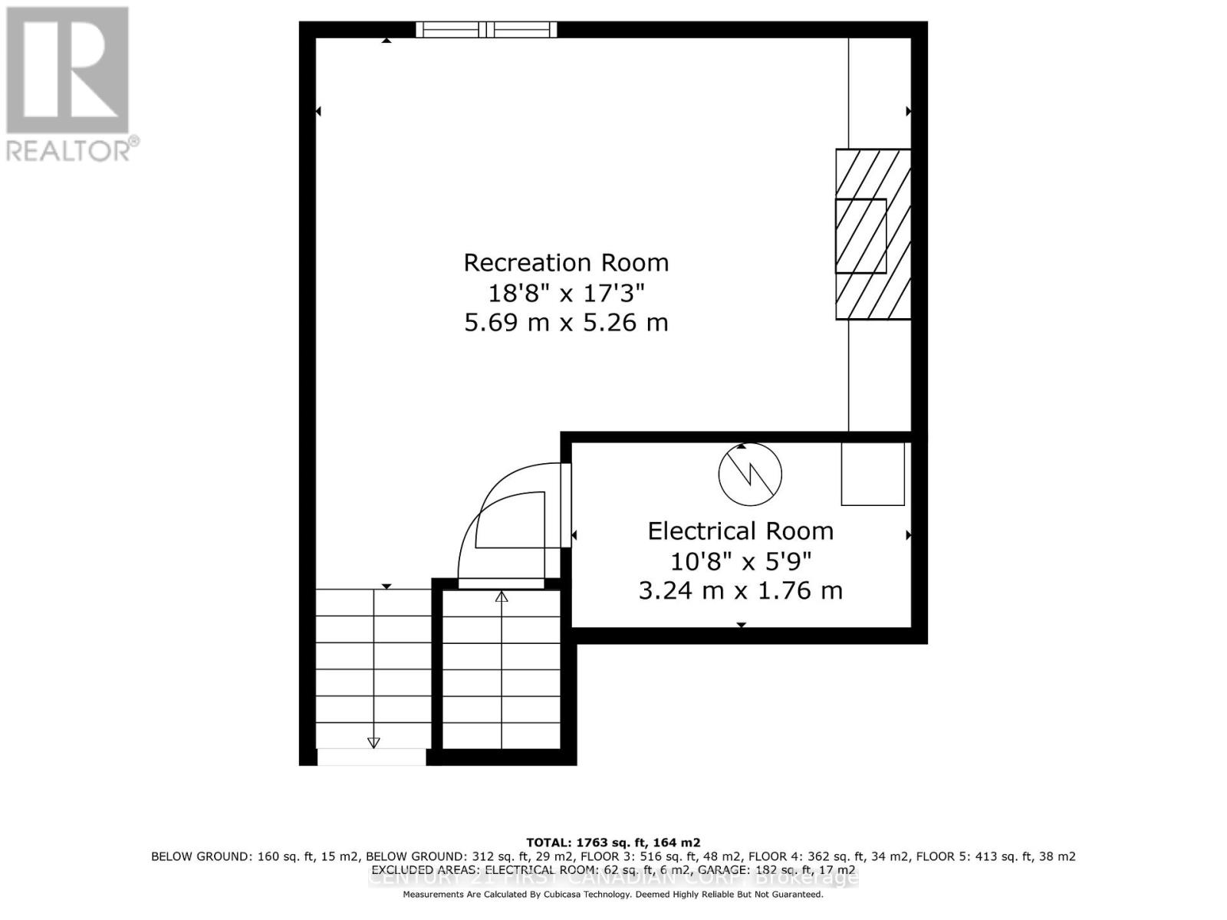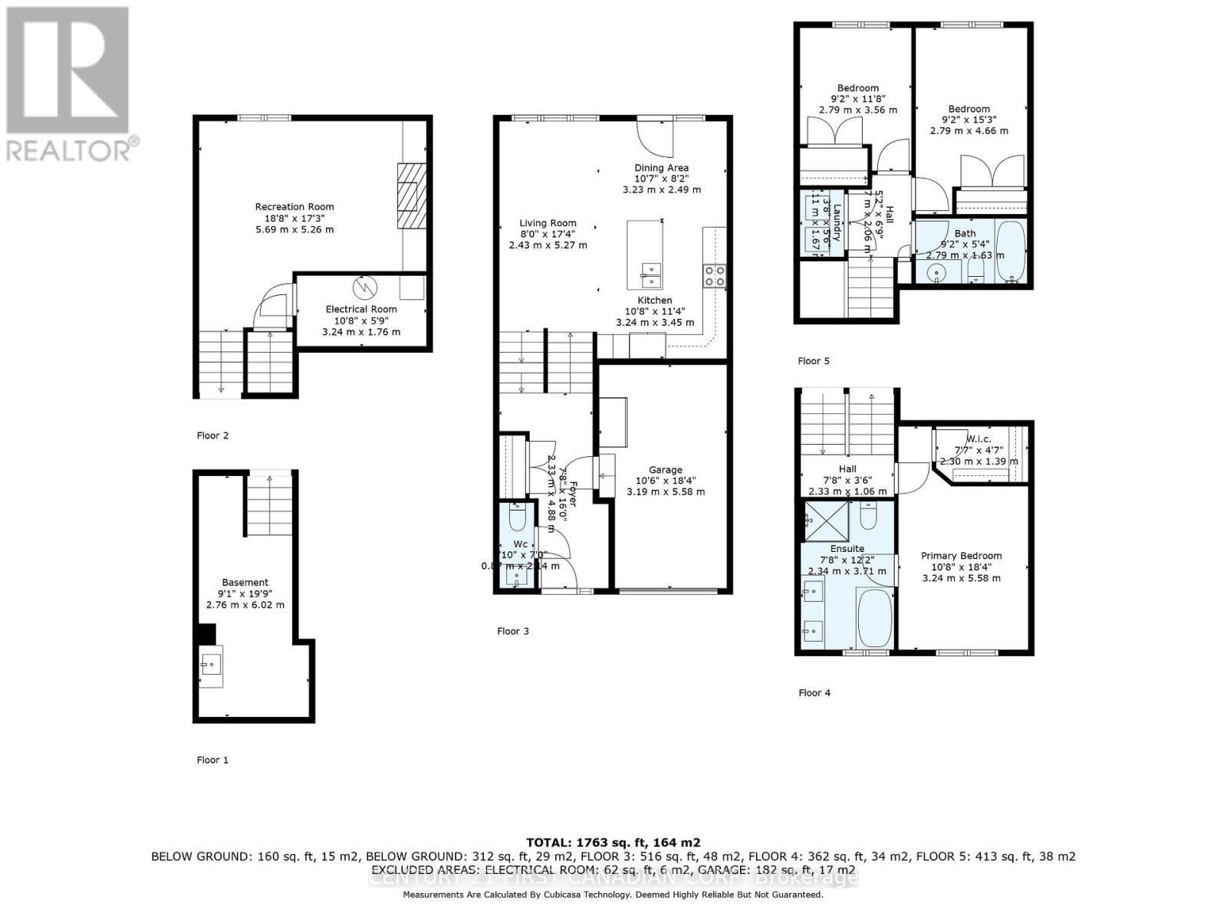22 - 1110 Meadowlark Ridge London, Ontario N6M 0H4
$639,000Maintenance,
$278 Monthly
Maintenance,
$278 MonthlyWelcome To This Beautifully Designed, Spacious END UNIT Townhome. With over 1900 sq ft of living space, this open concept, 4-year-old immaculate 3-bedroom, 2.5 bathroom with rec room and bonus. With 9ft ceilings,Open floor plan on main level with a walk out deck making BBQs a breeze. Relax outside on the large deck backing onto greenspace. The large primary bedroom with a walk-in closet and a 5-pc bath is an inviting sanctuary at the end of the day. The other 2 bedrooms share a 4-pc bathroom and best of all, the full-size laundry is on the upper level. One car space attached garage with private double wide driveway and close to ample visitor parking. This luxurious home is situated close to the Thames River next to City Sports Complex and a few steps to nature walking trails and paved bike paths to enjoy nature and restaurants downtown. Come see for yourself. (id:48469)
Property Details
| MLS® Number | X8290000 |
| Property Type | Single Family |
| Community Name | SouthU |
| Community Features | Pet Restrictions |
| Features | Flat Site |
| Parking Space Total | 3 |
Building
| Bathroom Total | 3 |
| Bedrooms Above Ground | 3 |
| Bedrooms Total | 3 |
| Appliances | Garage Door Opener Remote(s) |
| Basement Development | Finished |
| Basement Type | N/a (finished) |
| Cooling Type | Central Air Conditioning |
| Exterior Finish | Brick, Vinyl Siding |
| Fireplace Present | Yes |
| Fireplace Total | 1 |
| Foundation Type | Concrete |
| Heating Fuel | Natural Gas |
| Heating Type | Forced Air |
| Stories Total | 2 |
| Type | Row / Townhouse |
Parking
| Attached Garage | |
| Inside Entry |
Land
| Acreage | No |
Rooms
| Level | Type | Length | Width | Dimensions |
|---|---|---|---|---|
| Second Level | Bedroom | 3.24 m | 5.58 m | 3.24 m x 5.58 m |
| Second Level | Bedroom 2 | 2.79 m | 4.66 m | 2.79 m x 4.66 m |
| Second Level | Bedroom 3 | 2.79 m | 3.56 m | 2.79 m x 3.56 m |
| Second Level | Bathroom | 2.34 m | 3.71 m | 2.34 m x 3.71 m |
| Second Level | Bathroom | 2.79 m | 1.63 m | 2.79 m x 1.63 m |
| Basement | Office | 2.76 m | 6.02 m | 2.76 m x 6.02 m |
| Basement | Utility Room | 3.24 m | 1.76 m | 3.24 m x 1.76 m |
| Basement | Recreational, Games Room | 5.69 m | 5.26 m | 5.69 m x 5.26 m |
| Main Level | Kitchen | 3.24 m | 11.4 m | 3.24 m x 11.4 m |
| Main Level | Living Room | 2.43 m | 5.27 m | 2.43 m x 5.27 m |
| Main Level | Dining Room | 3.23 m | 2.49 m | 3.23 m x 2.49 m |
| Main Level | Bathroom | 0.87 m | 2.14 m | 0.87 m x 2.14 m |
https://www.realtor.ca/real-estate/26822810/22-1110-meadowlark-ridge-london-southu
Interested?
Contact us for more information

