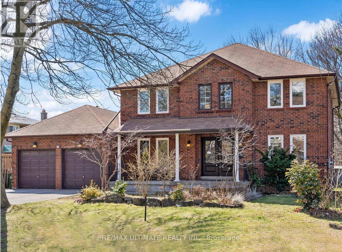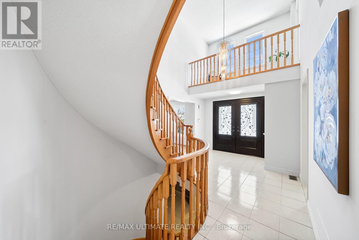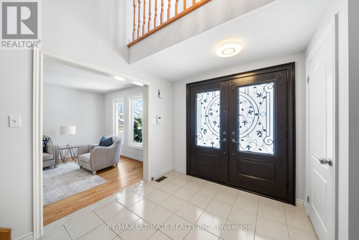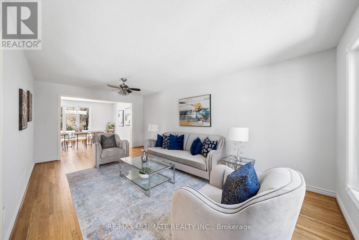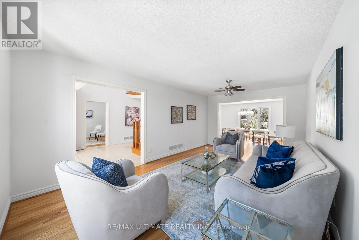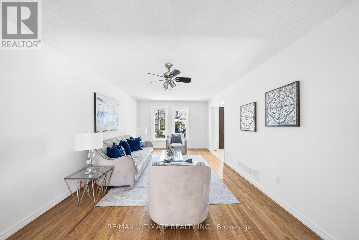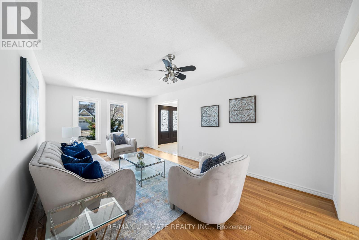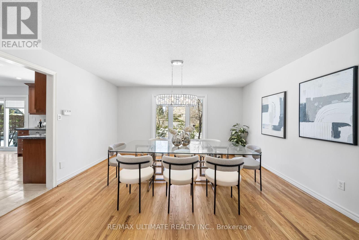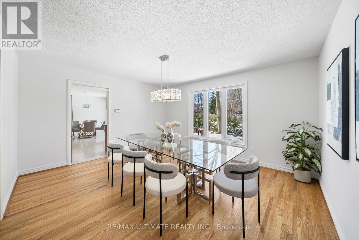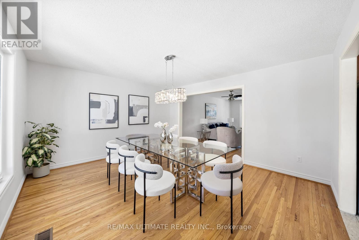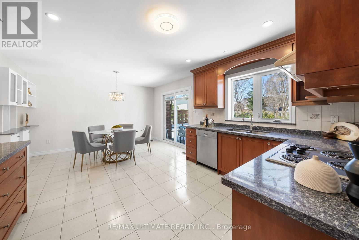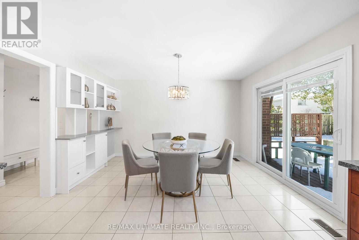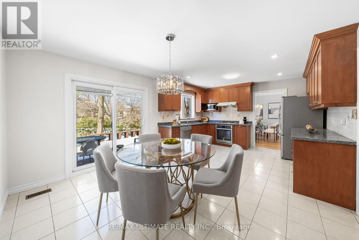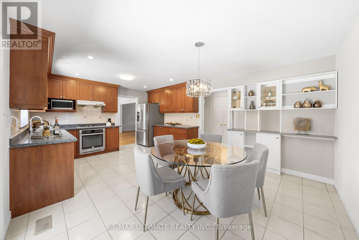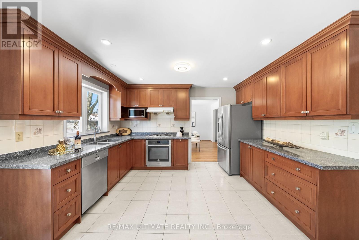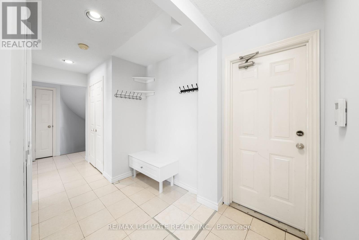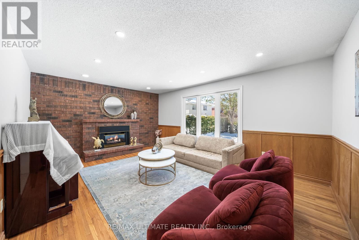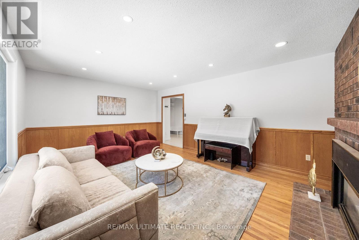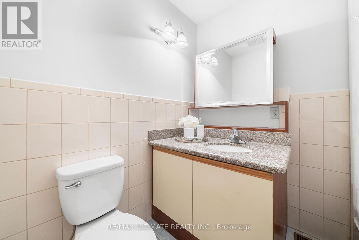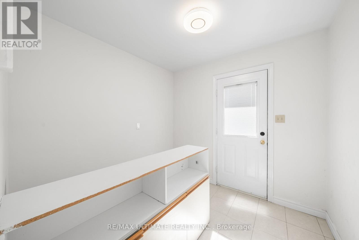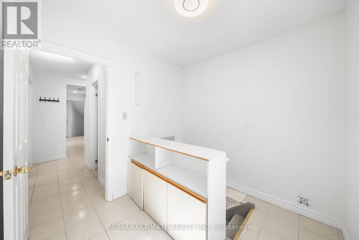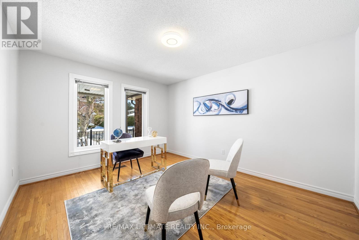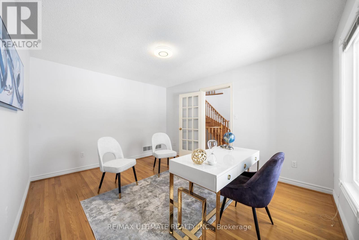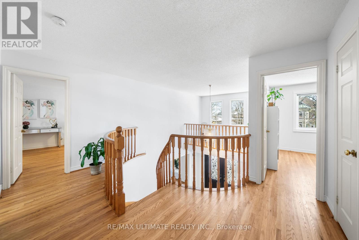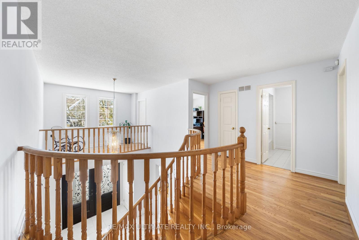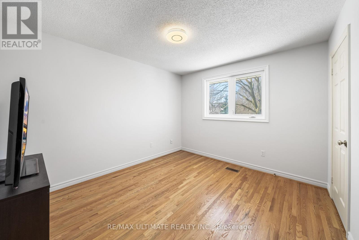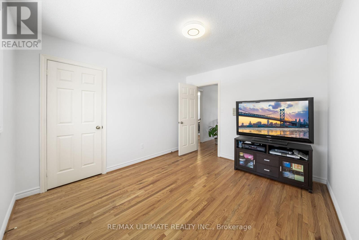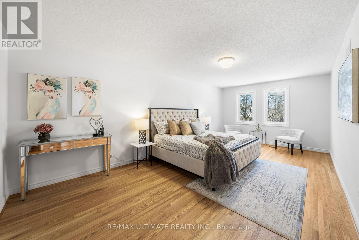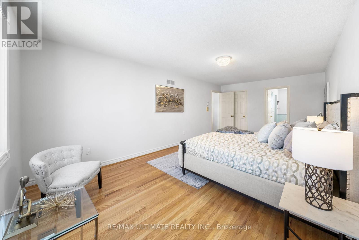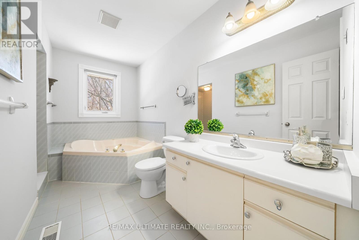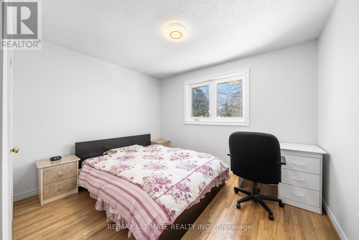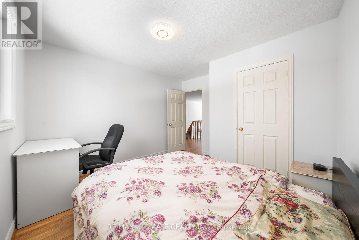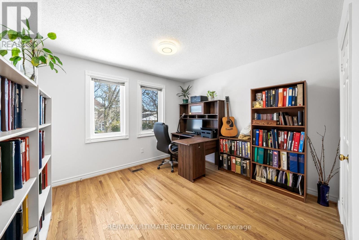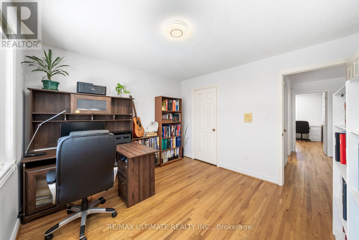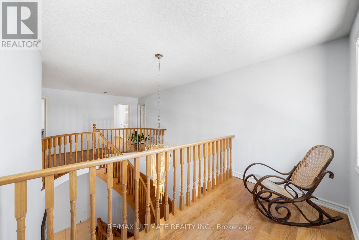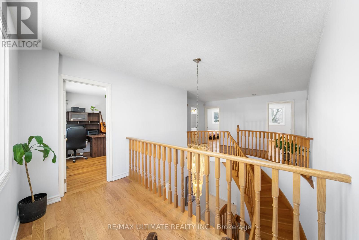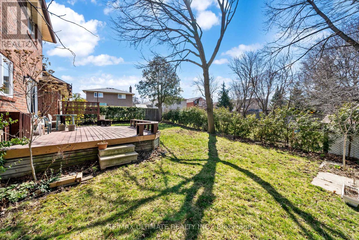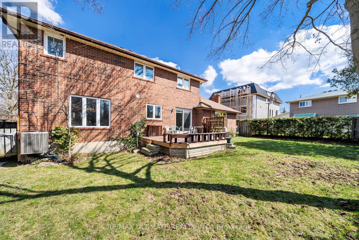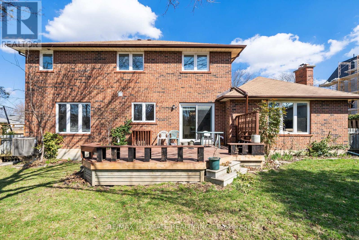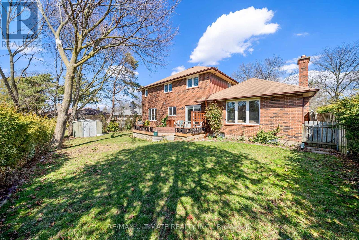22 Chelmsford Ave Toronto, Ontario M2R 3W6
$1,799,000
Prime North York 4 + 1 Bedroom Detached Home Surrounded by Multi Million Dollar Homes. Main floor features a spacious living and dining room with hardwood flooring plus a main floor office ( Can be a 5th Bedroom) and separate family room. Enjoy family time in the updated family sized kitchen. Upper level features 4 bedrooms plus an extra loft area & 2 bathrooms. Separate entrance leads to a unique and multi-use basement. In addition to the large recreation room, living room, and eat-in kitchen, there are also 3 rooms (each with their own bathroom) The basement must be seen in person to understand how it can be utilized. Home offers an extra wide frontage. Separate Entrance Basement Apartment with Potential Solid Rental Income $$$ **** EXTRAS **** Newer windows, main entrance door, and sliding door, Appliances, elfs, Central Vac (2023)Newer windows, main entrance door, and sliding door, Appliances, elfs, Central Vac (2023) (id:48469)
Open House
This property has open houses!
2:00 pm
Ends at:4:00 pm
Property Details
| MLS® Number | C8320578 |
| Property Type | Single Family |
| Community Name | Newtonbrook West |
| Parking Space Total | 6 |
Building
| Bathroom Total | 4 |
| Bedrooms Above Ground | 4 |
| Bedrooms Below Ground | 1 |
| Bedrooms Total | 5 |
| Basement Features | Apartment In Basement, Separate Entrance |
| Basement Type | N/a |
| Construction Style Attachment | Detached |
| Cooling Type | Central Air Conditioning |
| Exterior Finish | Brick |
| Fireplace Present | Yes |
| Heating Fuel | Natural Gas |
| Heating Type | Forced Air |
| Stories Total | 2 |
| Type | House |
Parking
| Attached Garage |
Land
| Acreage | No |
| Size Irregular | 65 X 92 Ft |
| Size Total Text | 65 X 92 Ft |
Rooms
| Level | Type | Length | Width | Dimensions |
|---|---|---|---|---|
| Second Level | Primary Bedroom | 6.5 m | 3.57 m | 6.5 m x 3.57 m |
| Second Level | Bedroom 2 | 3.6 m | 3.2 m | 3.6 m x 3.2 m |
| Second Level | Bedroom 3 | 2.9 m | 3.5 m | 2.9 m x 3.5 m |
| Second Level | Bedroom 4 | 3.3 m | 3.47 m | 3.3 m x 3.47 m |
| Lower Level | Recreational, Games Room | 6.3 m | 5.3 m | 6.3 m x 5.3 m |
| Lower Level | Bedroom | 5.95 m | 3.4 m | 5.95 m x 3.4 m |
| Lower Level | Kitchen | 10 m | 3.88 m | 10 m x 3.88 m |
| Main Level | Living Room | 6.03 m | 3.54 m | 6.03 m x 3.54 m |
| Main Level | Dining Room | 4.53 m | 4 m | 4.53 m x 4 m |
| Main Level | Kitchen | 5.77 m | 4.1 m | 5.77 m x 4.1 m |
| Main Level | Family Room | 5.4 m | 4 m | 5.4 m x 4 m |
| Main Level | Den | 4.12 m | 3.4 m | 4.12 m x 3.4 m |
https://www.realtor.ca/real-estate/26868199/22-chelmsford-ave-toronto-newtonbrook-west
Interested?
Contact us for more information

