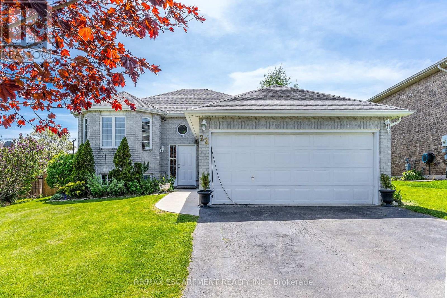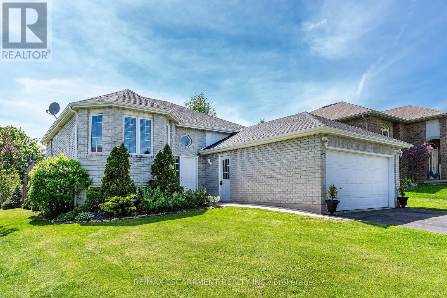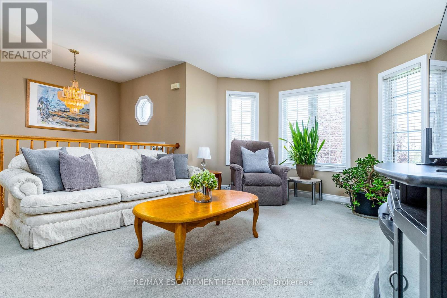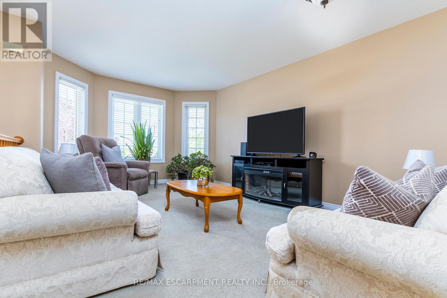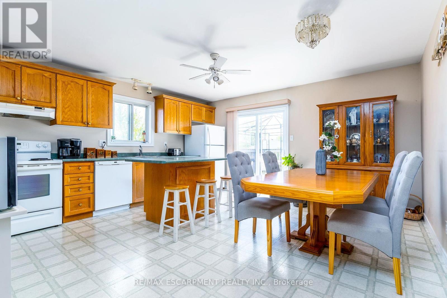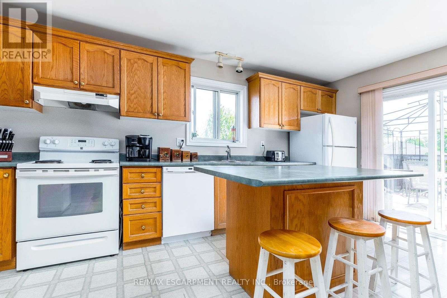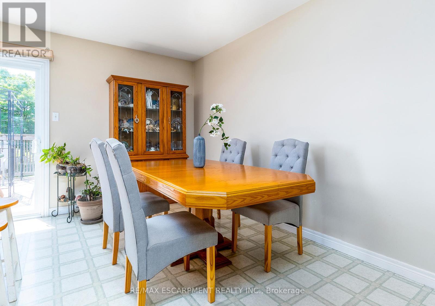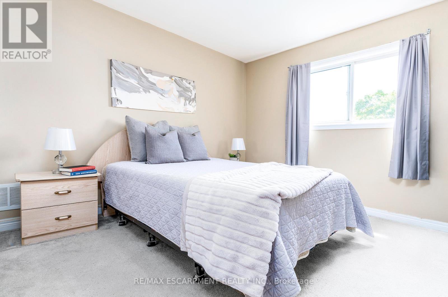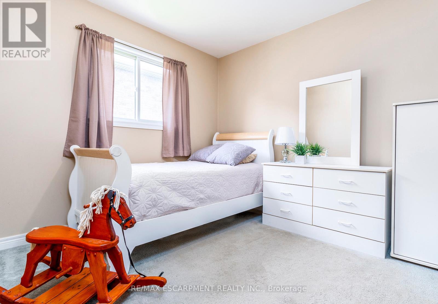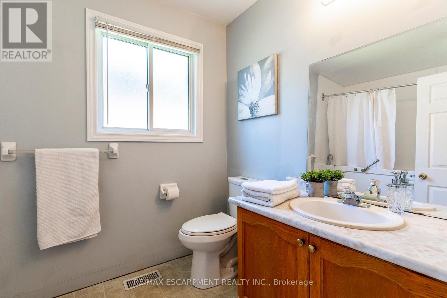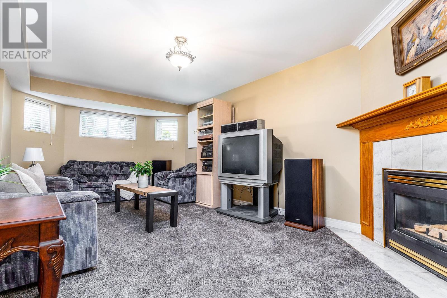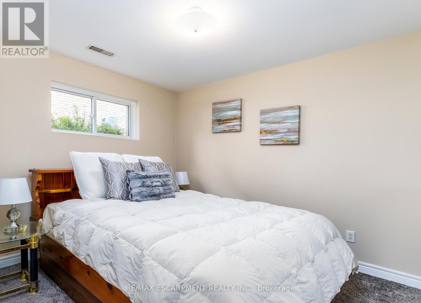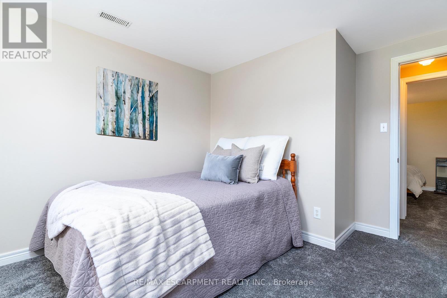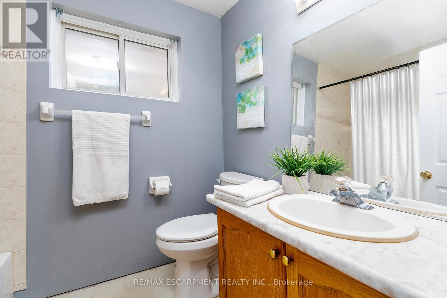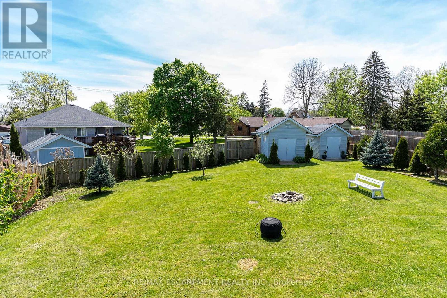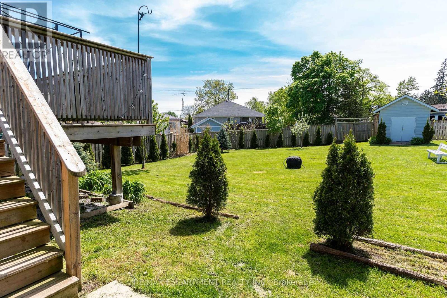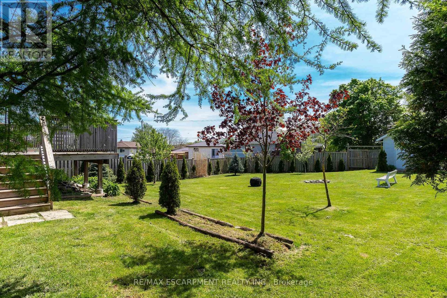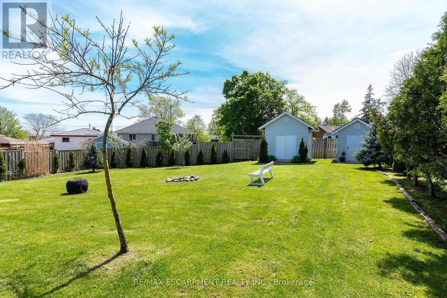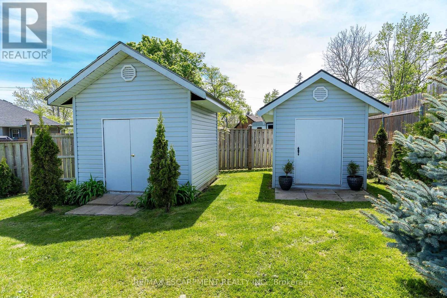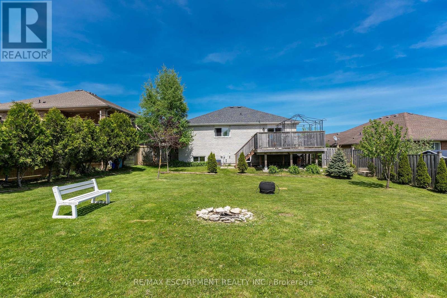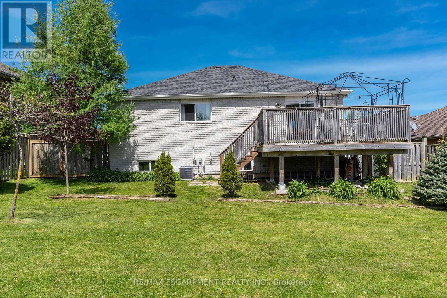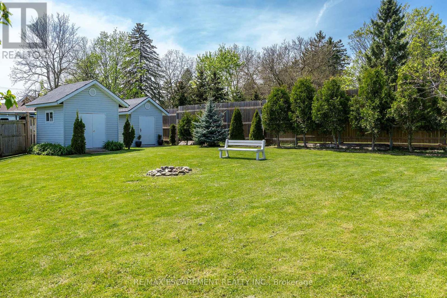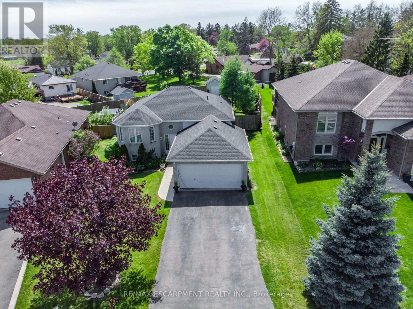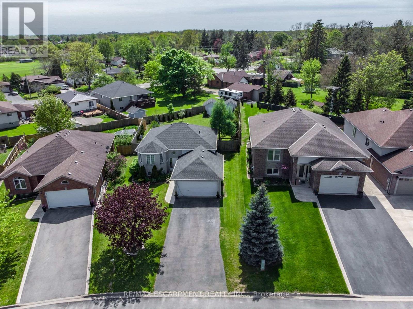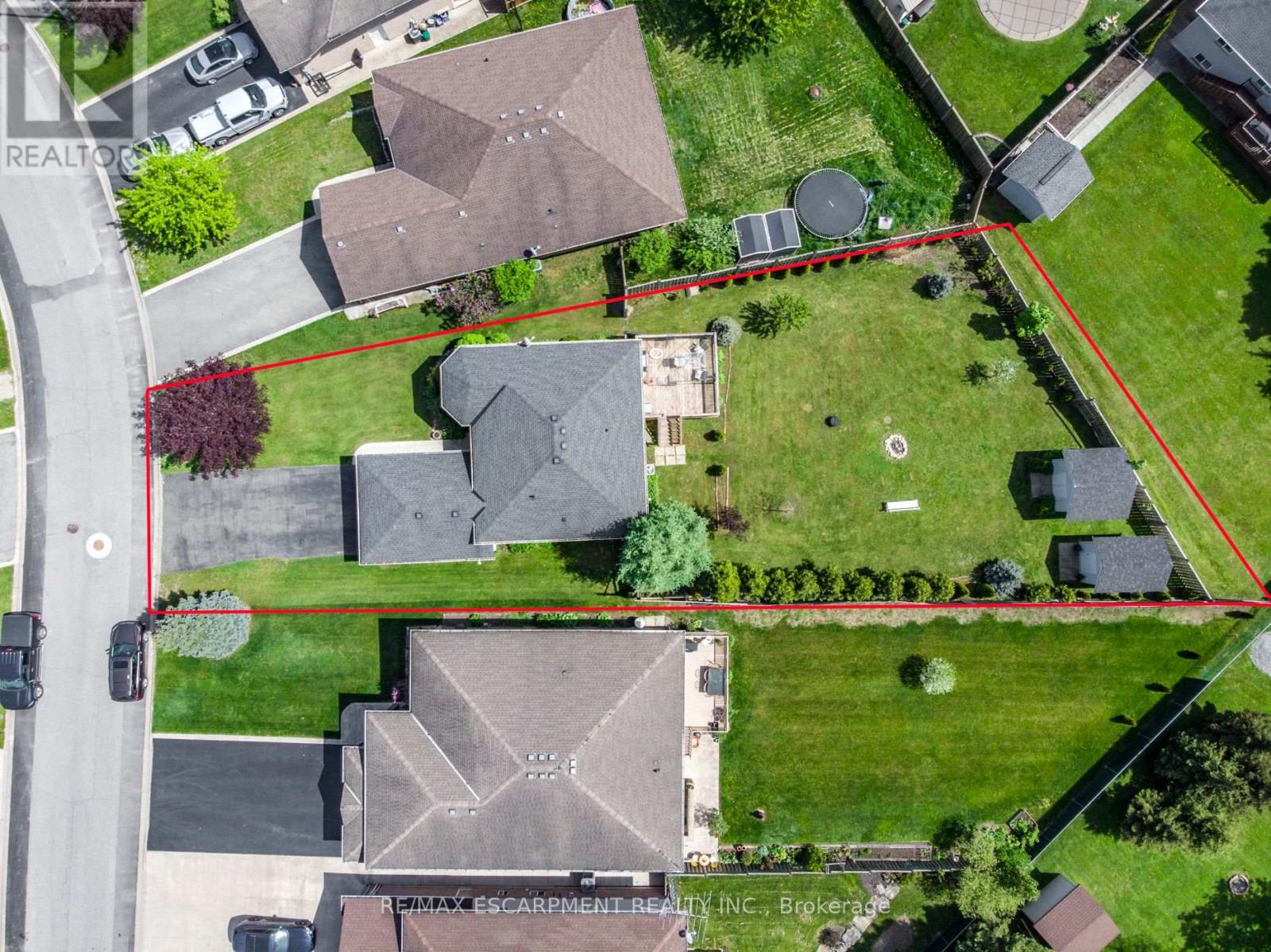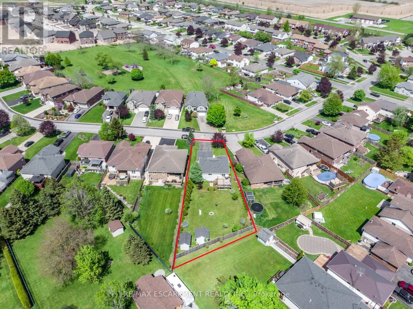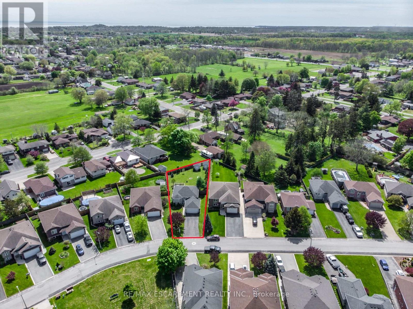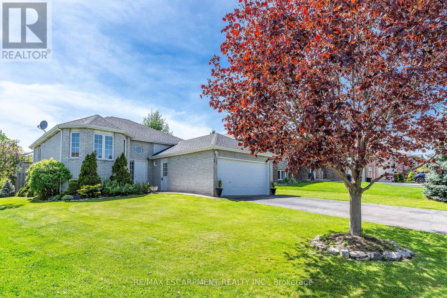4 Bedroom
2 Bathroom
Raised Bungalow
Fireplace
Central Air Conditioning
Forced Air
$719,900
Welcome to 22 Hillcrest! Check out all this 4 bed, 2 bath raised bungalow has to offer in a 10+ neighbourhood on a FANTASTIC lot. Check out the main floor with plenty of windows offering lots of natural light and a great open concept LR & Eat-in Kitchen offering plenty of room for entertaining family and friends and even more added space with the walk-out to large back deck from the Kitchen. The main floor is complete with 2 generous sized bedrooms and a 4 pce bath. The lower level offers a great sized rec rm with gas FP for those cozy nights at home, 2 additional generous sized bedrooms and another 4 pce bath. Plus the bonus of plenty of storage in the Laundry/utility area. Best of all is the size of this amazing lot within the city this does not come along very often, you can turn this into your own backyard oasis with inground pool. There are 2 sheds one could even be the pool house. DO NOT miss out on this great gem and a great price. (id:48469)
Property Details
|
MLS® Number
|
X8319050 |
|
Property Type
|
Single Family |
|
Parking Space Total
|
5 |
Building
|
Bathroom Total
|
2 |
|
Bedrooms Above Ground
|
2 |
|
Bedrooms Below Ground
|
2 |
|
Bedrooms Total
|
4 |
|
Architectural Style
|
Raised Bungalow |
|
Basement Development
|
Finished |
|
Basement Type
|
Full (finished) |
|
Construction Style Attachment
|
Detached |
|
Cooling Type
|
Central Air Conditioning |
|
Exterior Finish
|
Brick |
|
Fireplace Present
|
Yes |
|
Heating Fuel
|
Natural Gas |
|
Heating Type
|
Forced Air |
|
Stories Total
|
1 |
|
Type
|
House |
Parking
Land
|
Acreage
|
No |
|
Size Irregular
|
45.12 X 208.12 Ft ; 45.12 X 208.67 X 100.26 X 160.70 |
|
Size Total Text
|
45.12 X 208.12 Ft ; 45.12 X 208.67 X 100.26 X 160.70 |
Rooms
| Level |
Type |
Length |
Width |
Dimensions |
|
Lower Level |
Recreational, Games Room |
5.97 m |
3.44 m |
5.97 m x 3.44 m |
|
Lower Level |
Bedroom 3 |
3.32 m |
3.2 m |
3.32 m x 3.2 m |
|
Lower Level |
Bedroom 4 |
4.08 m |
3.26 m |
4.08 m x 3.26 m |
|
Lower Level |
Utility Room |
4.24 m |
6.83 m |
4.24 m x 6.83 m |
|
Lower Level |
Bathroom |
|
|
Measurements not available |
|
Main Level |
Living Room |
3.71 m |
5.36 m |
3.71 m x 5.36 m |
|
Main Level |
Kitchen |
4.63 m |
4.97 m |
4.63 m x 4.97 m |
|
Main Level |
Bedroom |
3.72 m |
3.63 m |
3.72 m x 3.63 m |
|
Main Level |
Bedroom 2 |
4.51 m |
3.69 m |
4.51 m x 3.69 m |
|
Main Level |
Bathroom |
|
|
Measurements not available |
https://www.realtor.ca/real-estate/26865673/22-hillcrest-rd-port-colborne

