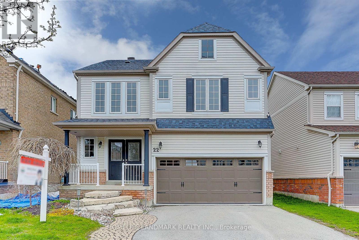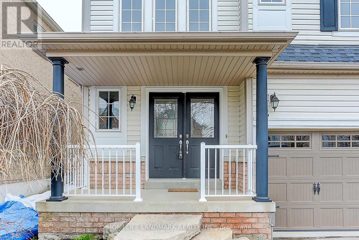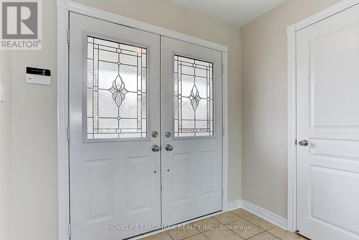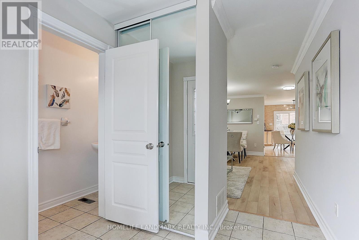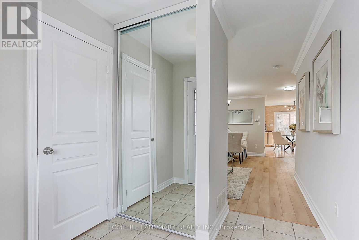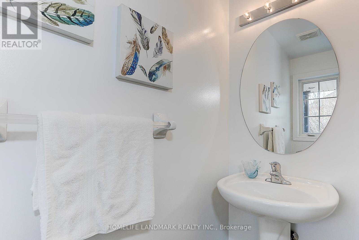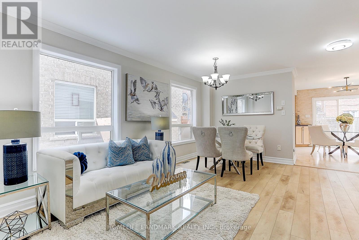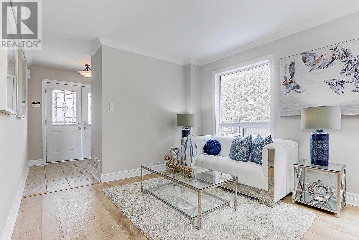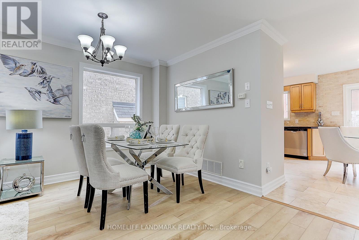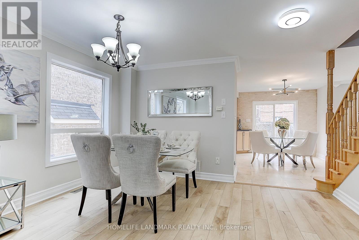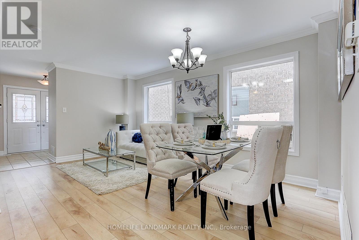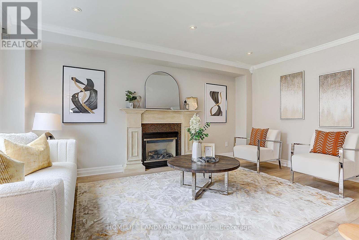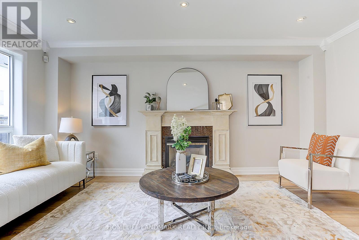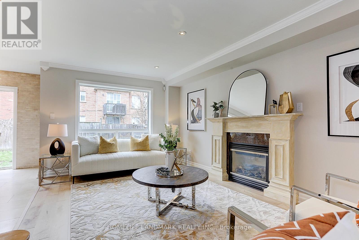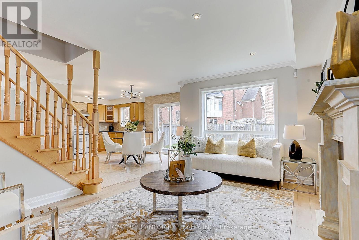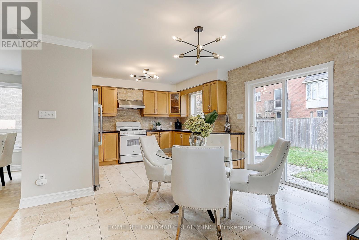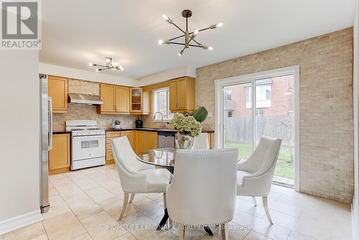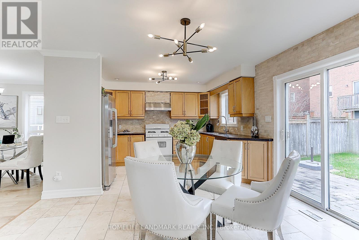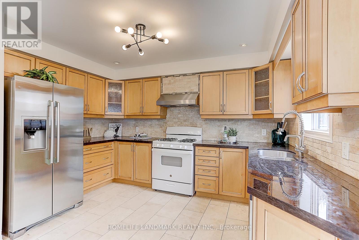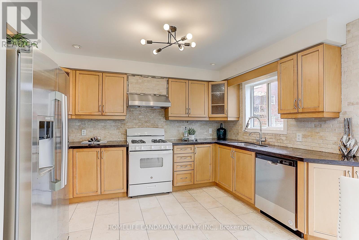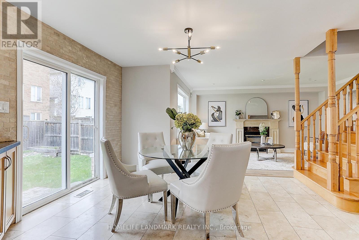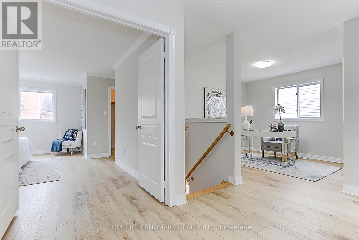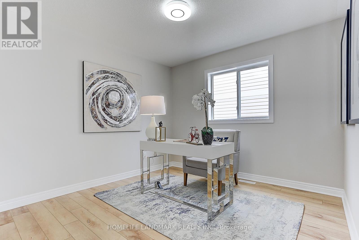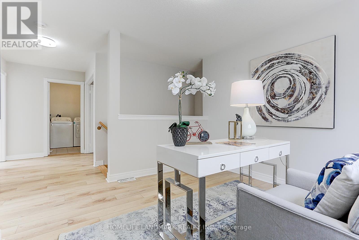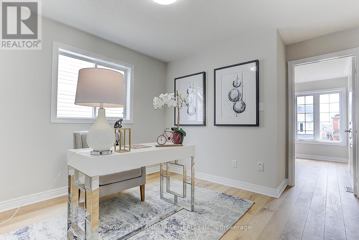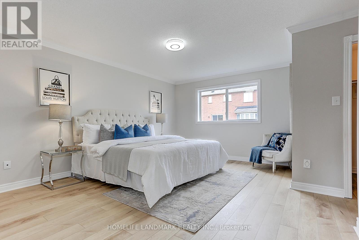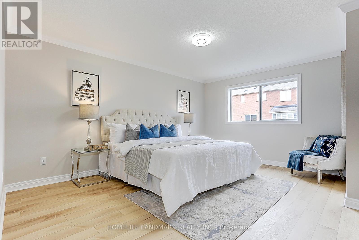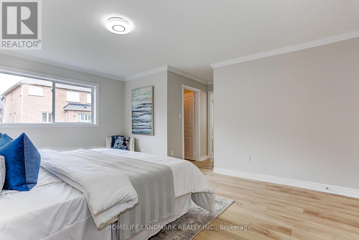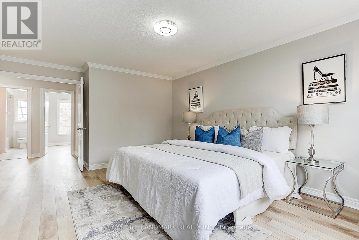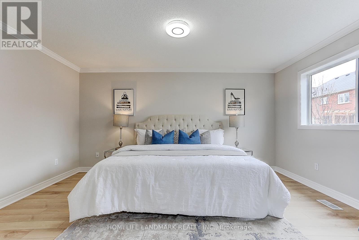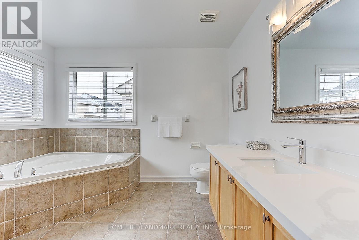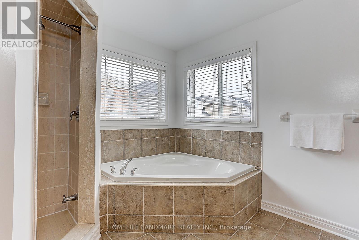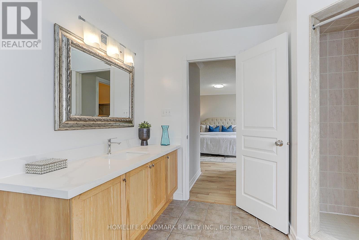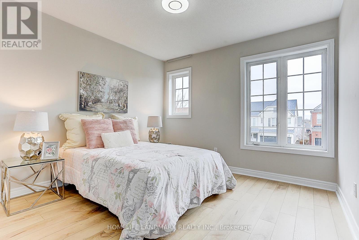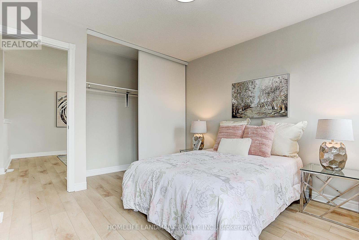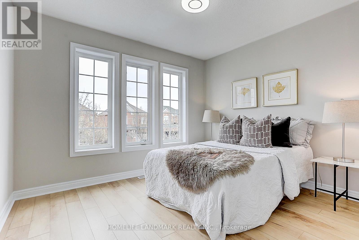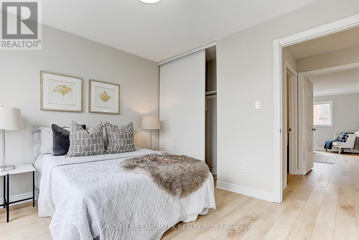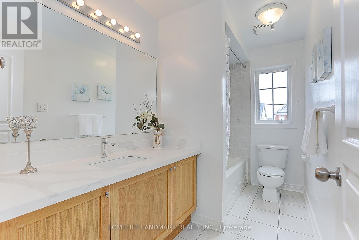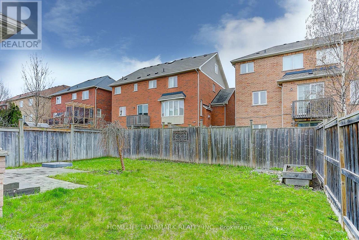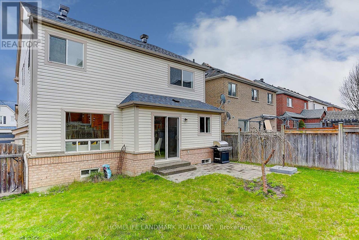4 Bedroom
3 Bathroom
Fireplace
Central Air Conditioning
Forced Air
$988,000
Sought-After Brooklin Community .Quality Built Brookfield Home! Spacious & Open Floor Plan! Den Can Be Converted to 4th Bedroom. 1918 Sqft (As Per Mpac). Upgraded Kitchen With Granite Counter Tops, Marble Tile Floors. New Floor, New Painting . Garage Access. Professionally Landscaped Fully Fenced Lot! Walking Distance to School, the Quaint Village of Brooklin, Community Centre & Library, Close to All Amenities, Easy Access to Highway 407/412/401 **** EXTRAS **** Roof (2018), AC(2014) (id:48469)
Property Details
|
MLS® Number
|
E8268690 |
|
Property Type
|
Single Family |
|
Community Name
|
Brooklin |
|
Amenities Near By
|
Park |
|
Parking Space Total
|
4 |
Building
|
Bathroom Total
|
3 |
|
Bedrooms Above Ground
|
3 |
|
Bedrooms Below Ground
|
1 |
|
Bedrooms Total
|
4 |
|
Basement Development
|
Unfinished |
|
Basement Type
|
N/a (unfinished) |
|
Construction Style Attachment
|
Detached |
|
Cooling Type
|
Central Air Conditioning |
|
Exterior Finish
|
Brick, Vinyl Siding |
|
Fireplace Present
|
Yes |
|
Heating Fuel
|
Natural Gas |
|
Heating Type
|
Forced Air |
|
Stories Total
|
2 |
|
Type
|
House |
Parking
Land
|
Acreage
|
No |
|
Land Amenities
|
Park |
|
Size Irregular
|
38.06 X 88.58 Ft |
|
Size Total Text
|
38.06 X 88.58 Ft |
Rooms
| Level |
Type |
Length |
Width |
Dimensions |
|
Second Level |
Den |
3.25 m |
3.2 m |
3.25 m x 3.2 m |
|
Second Level |
Primary Bedroom |
4.9 m |
4.75 m |
4.9 m x 4.75 m |
|
Second Level |
Bedroom 2 |
3.4 m |
2.9 m |
3.4 m x 2.9 m |
|
Second Level |
Bedroom 3 |
3.25 m |
3.25 m |
3.25 m x 3.25 m |
|
Main Level |
Kitchen |
5.25 m |
3.8 m |
5.25 m x 3.8 m |
|
Main Level |
Living Room |
5.2 m |
4.1 m |
5.2 m x 4.1 m |
|
Main Level |
Dining Room |
5.2 m |
4.1 m |
5.2 m x 4.1 m |
|
Main Level |
Family Room |
3.2 m |
3.25 m |
3.2 m x 3.25 m |
https://www.realtor.ca/real-estate/26798525/22-teardrop-cres-whitby-brooklin

