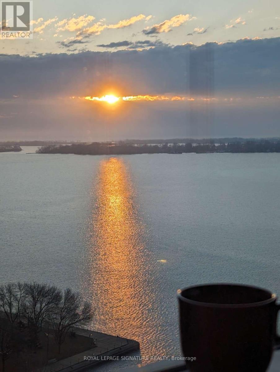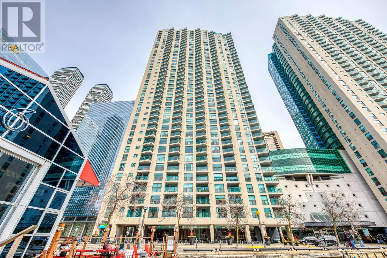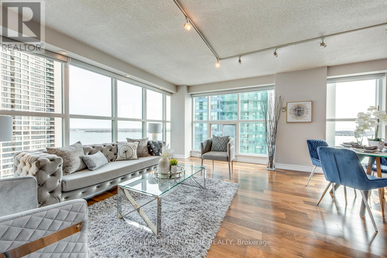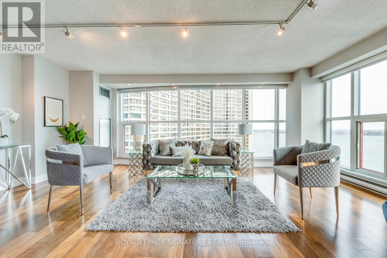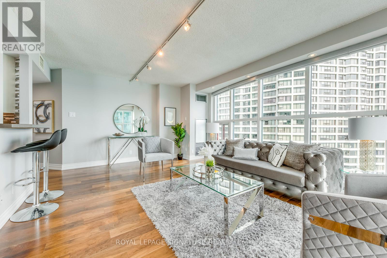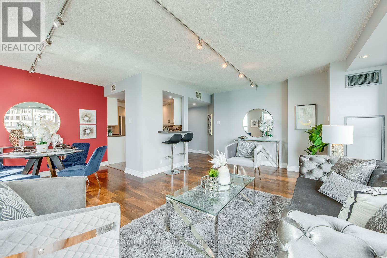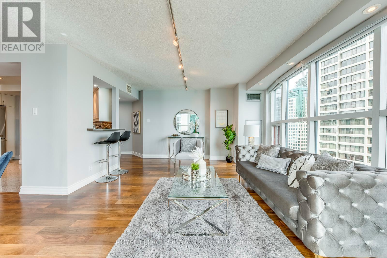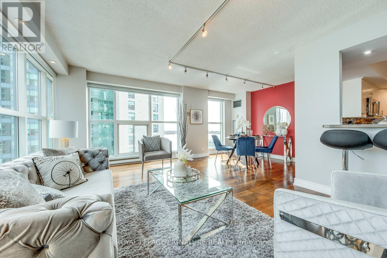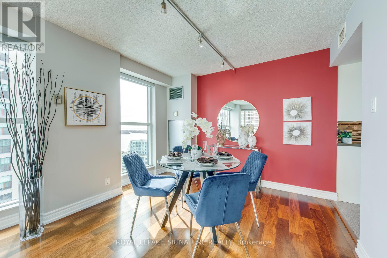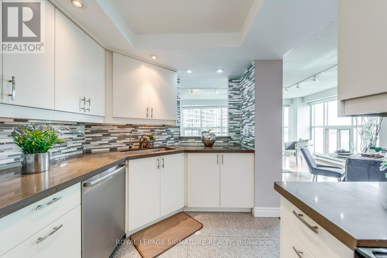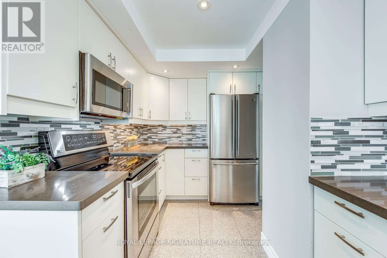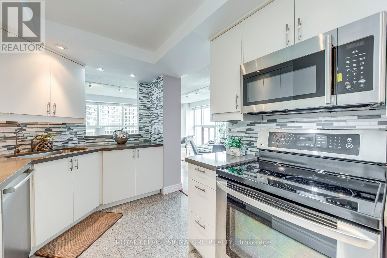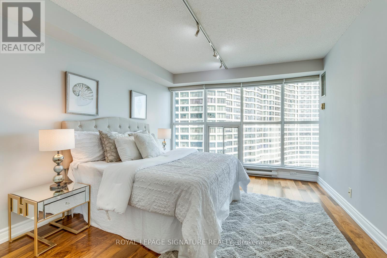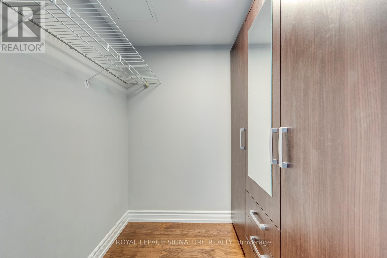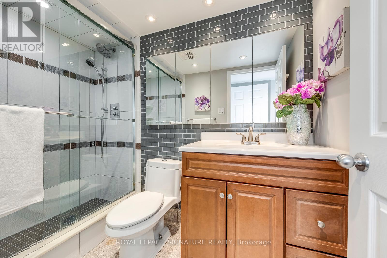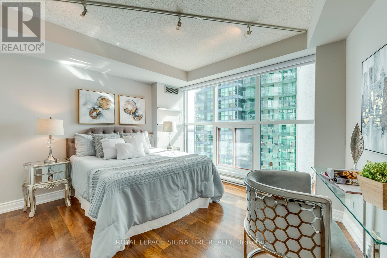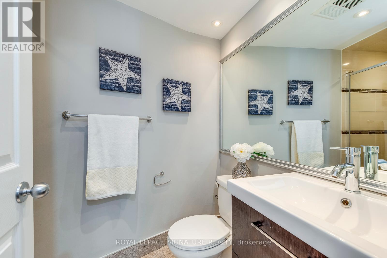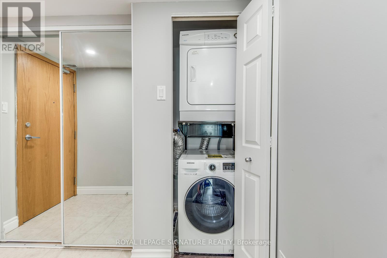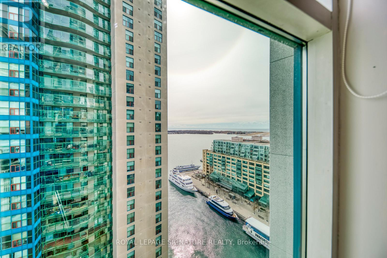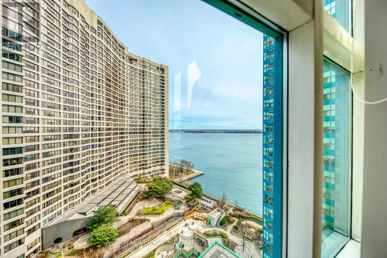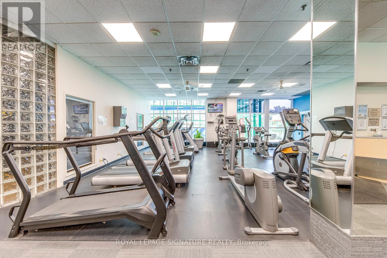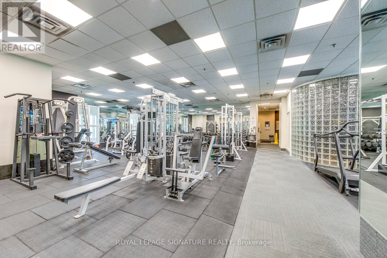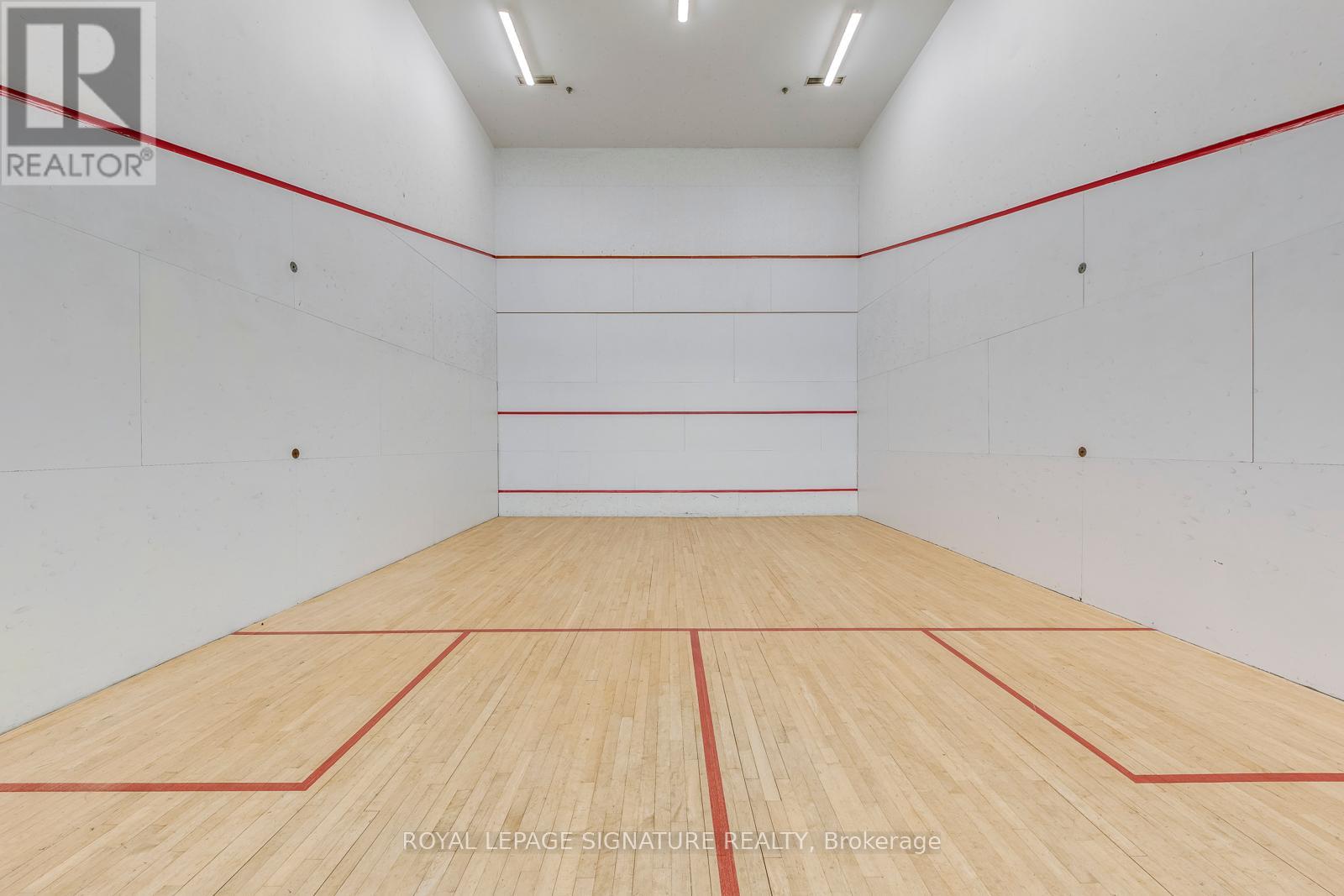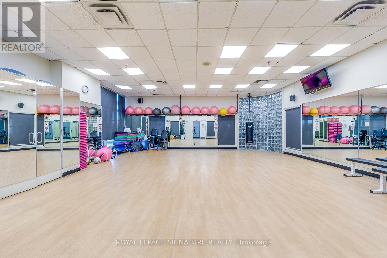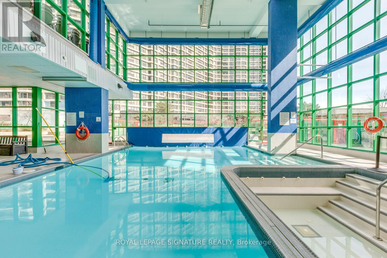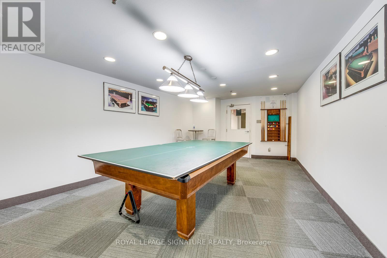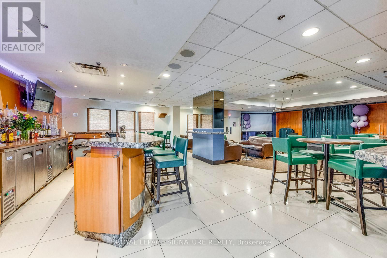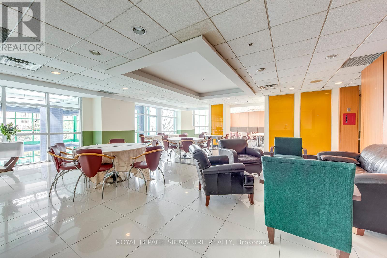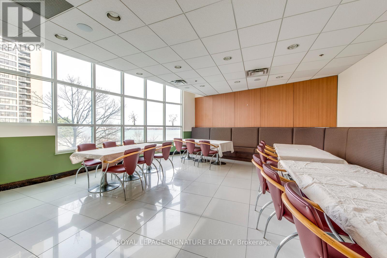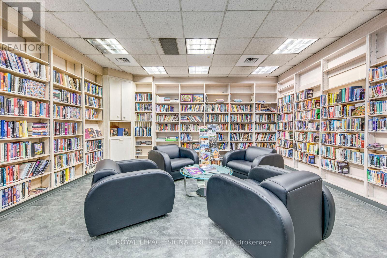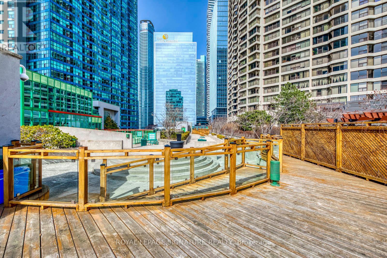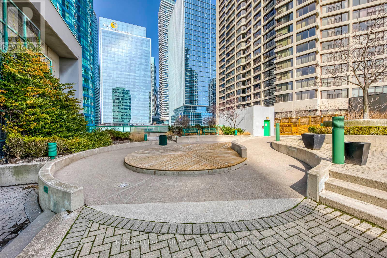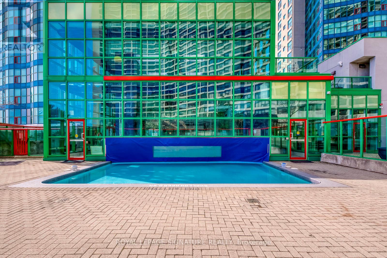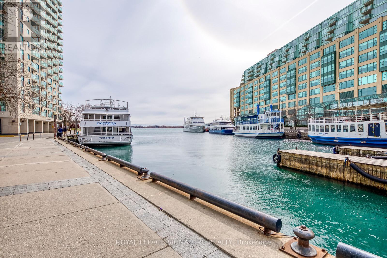2207 - 77 Harbour Square Toronto, Ontario M5J 2S2
$1,240,000Maintenance,
$1,384.69 Monthly
Maintenance,
$1,384.69 MonthlyWelcome to your new home at No.1 York Quay. When you enter this stunning condo, the first thing you notice is the abundance of natural light that streams through the floor-to-ceiling windows. Enjoy your first cup of coffee with a beautiful sunrise in your spacious living room. Entertain your loved ones in your modern kitchen and celebrate New Year's Eve while watching fireworks in your dining room. This Suite offers both Spectacular Lake & City Views. Approximately 1200 Sqft with 2 generous-sized bedrooms. Master Bedroom Equipped With Ensuite 3-Pc Washroom & Walk-In Closet. Located conveniently at York and Queens Quay, you can take a Ferry Ride to Toronto Centre Island, catch a game or dine out at trendy restaurants nearby. This suite will unlock an unparalleled luxury living experience for you! **** EXTRAS **** Amenities: 24Hrs Concierge,Complimentary Shuttle Bus,Indoor/Outdoor Pool,Sauna,Squash&Basketball Courts,Aerobics Room,Billiards,Car Wash,Private Restaurant,Lounge Bar(events on weekends),Party Room,Guest Suites,Visitor Parking and more! (id:48469)
Property Details
| MLS® Number | C8306594 |
| Property Type | Single Family |
| Community Name | Waterfront Communities C1 |
| Amenities Near By | Park, Public Transit |
| Community Features | Pets Not Allowed |
| Parking Space Total | 1 |
| Pool Type | Indoor Pool |
| Water Front Type | Waterfront |
Building
| Bathroom Total | 2 |
| Bedrooms Above Ground | 2 |
| Bedrooms Total | 2 |
| Amenities | Car Wash, Security/concierge, Exercise Centre, Storage - Locker |
| Appliances | Central Vacuum, Blinds, Dishwasher, Dryer, Microwave, Oven, Refrigerator, Stove, Washer |
| Cooling Type | Central Air Conditioning |
| Exterior Finish | Concrete |
| Heating Fuel | Natural Gas |
| Heating Type | Forced Air |
| Type | Apartment |
Parking
| Underground |
Land
| Acreage | No |
| Land Amenities | Park, Public Transit |
| Surface Water | Lake/pond |
Rooms
| Level | Type | Length | Width | Dimensions |
|---|---|---|---|---|
| Main Level | Living Room | 6.34 m | 3.96 m | 6.34 m x 3.96 m |
| Main Level | Dining Room | 2.78 m | 2.44 m | 2.78 m x 2.44 m |
| Main Level | Kitchen | 4.45 m | 2.52 m | 4.45 m x 2.52 m |
| Main Level | Primary Bedroom | 4.05 m | 3.35 m | 4.05 m x 3.35 m |
| Main Level | Bedroom | 4.12 m | 3.35 m | 4.12 m x 3.35 m |
https://www.realtor.ca/real-estate/26848211/2207-77-harbour-square-toronto-waterfront-communities-c1
Interested?
Contact us for more information

