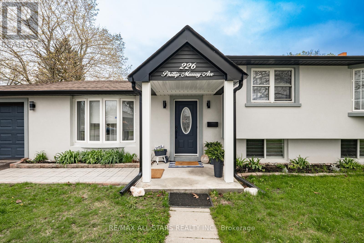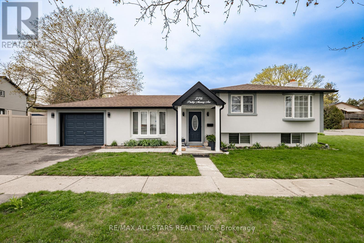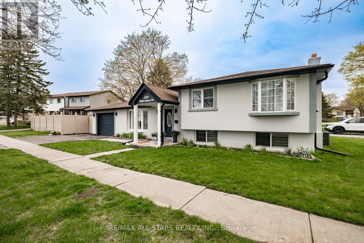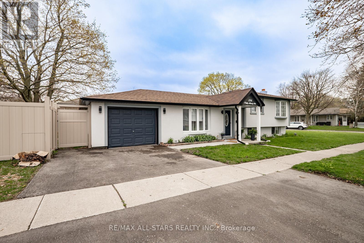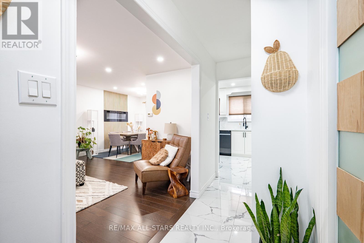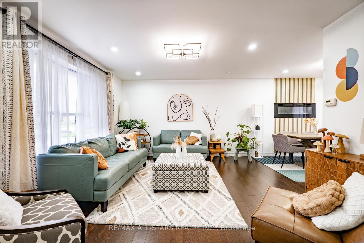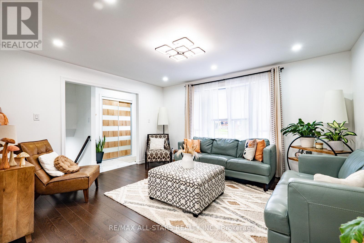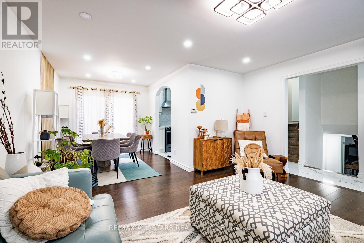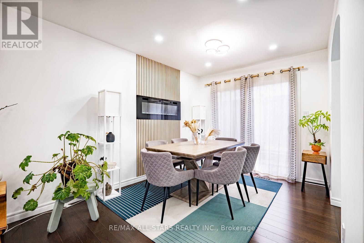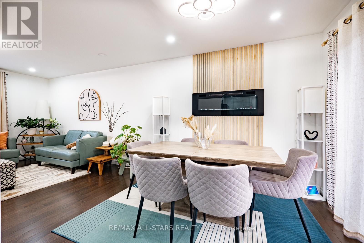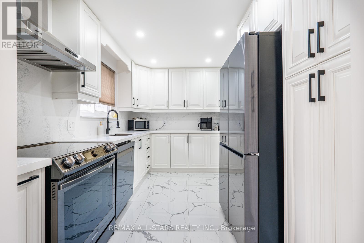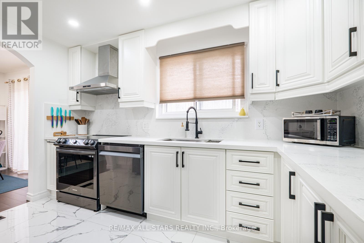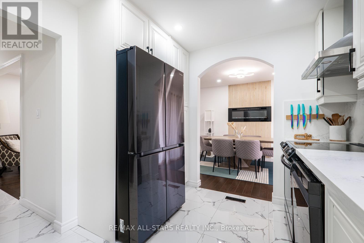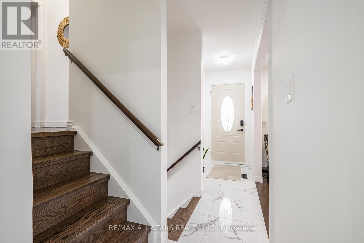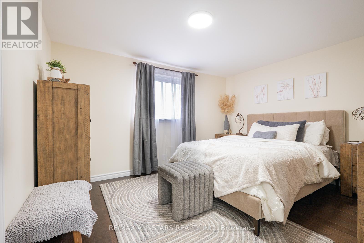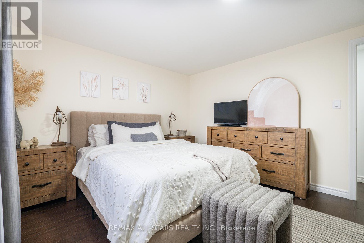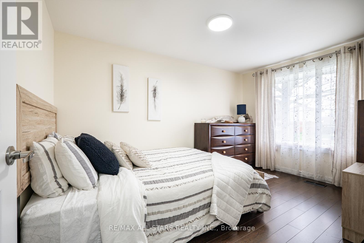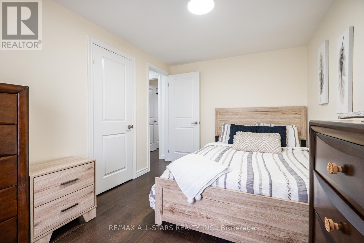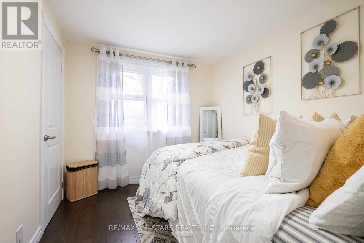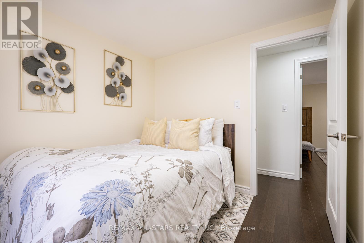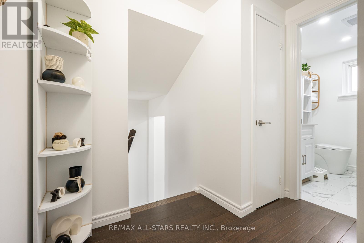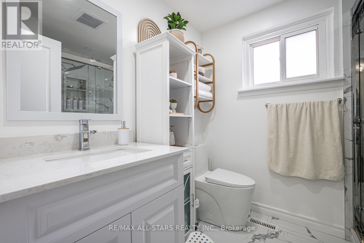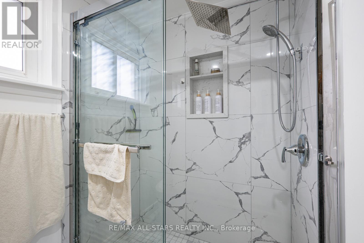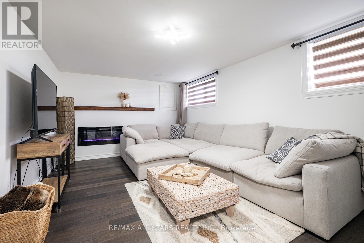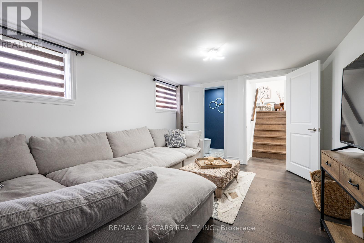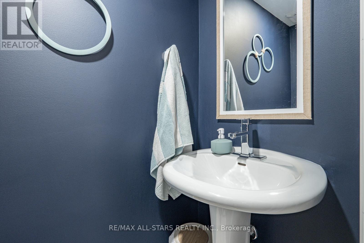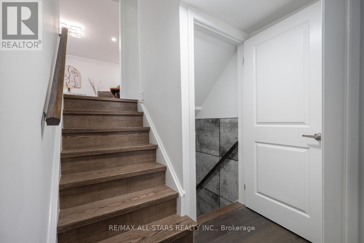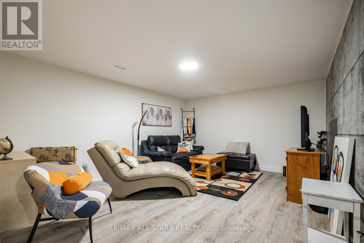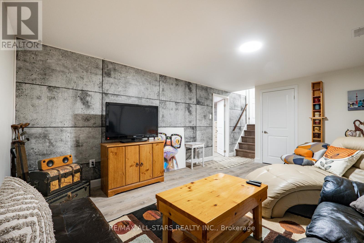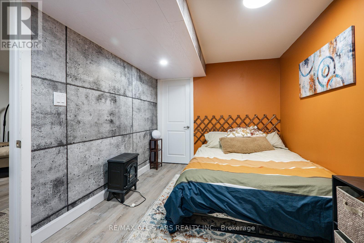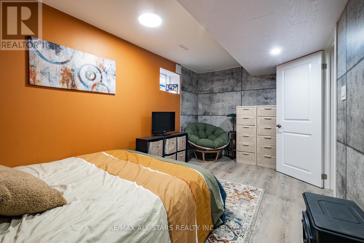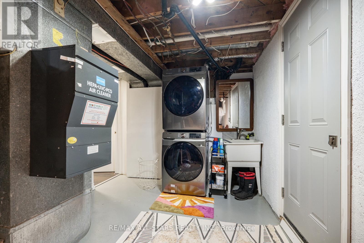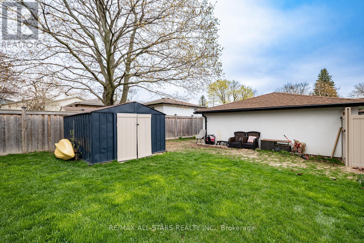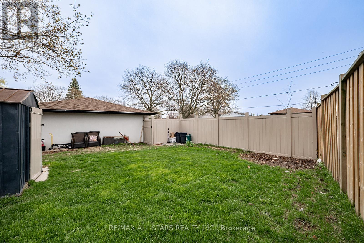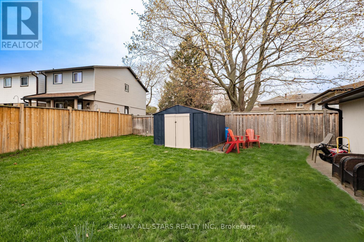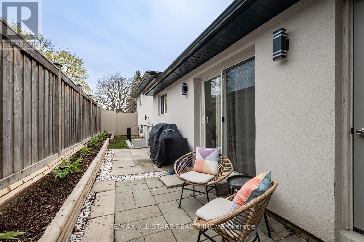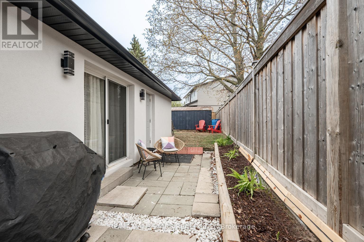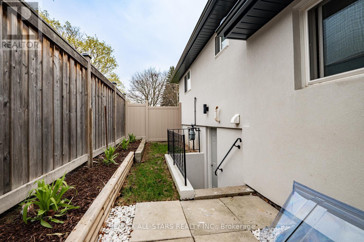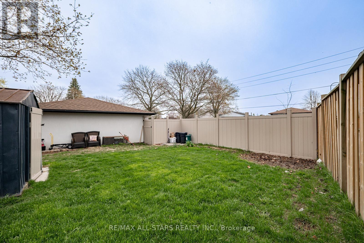4 Bedroom
2 Bathroom
Fireplace
Central Air Conditioning
Forced Air
$889,000
Welcome to 226 Phillip Murray Ave. in the beautiful Lakeview Community of Oshawa. This exquisite side split home has been renovated from top to bottom. Hardwood and vinyl floors throughout the house. Three bedrooms on the upper level are all very spacious. These rooms share a beautifully finished 3 pc bathroom with vanity and tile shower. The kitchen has gorgeous custom cabinetry and high end stainless steel appliances. Built in electric fireplace in the dining room with custom wood feature. This level walks out to a massive back yard with new engineered fencing, plus a large shed. Third level has a large family room with electric wall fireplace and attached 2pc powder room. This level also has a laundry and storage room that has a separate walk up entrance. Lower level has one large bedroom as well as a rec room. Walking distance to the lake and all amenities. Public transit is closely as well as major highways. (id:48469)
Property Details
|
MLS® Number
|
E8290870 |
|
Property Type
|
Single Family |
|
Community Name
|
Lakeview |
|
Parking Space Total
|
5 |
Building
|
Bathroom Total
|
2 |
|
Bedrooms Above Ground
|
3 |
|
Bedrooms Below Ground
|
1 |
|
Bedrooms Total
|
4 |
|
Appliances
|
Dishwasher, Dryer, Hood Fan, Refrigerator, Stove, Washer, Window Coverings |
|
Basement Development
|
Finished |
|
Basement Features
|
Walk-up |
|
Basement Type
|
N/a (finished) |
|
Construction Style Attachment
|
Detached |
|
Construction Style Split Level
|
Sidesplit |
|
Cooling Type
|
Central Air Conditioning |
|
Exterior Finish
|
Brick |
|
Fireplace Present
|
Yes |
|
Fireplace Total
|
2 |
|
Foundation Type
|
Unknown |
|
Heating Fuel
|
Natural Gas |
|
Heating Type
|
Forced Air |
|
Type
|
House |
|
Utility Water
|
Municipal Water |
Parking
Land
|
Acreage
|
No |
|
Sewer
|
Sanitary Sewer |
|
Size Irregular
|
43.93 X 90.55 Ft ; Irregular Lot |
|
Size Total Text
|
43.93 X 90.55 Ft ; Irregular Lot |
Rooms
| Level |
Type |
Length |
Width |
Dimensions |
|
Basement |
Recreational, Games Room |
5.05 m |
3.86 m |
5.05 m x 3.86 m |
|
Basement |
Bedroom 4 |
2.57 m |
4.5 m |
2.57 m x 4.5 m |
|
Main Level |
Kitchen |
3.56 m |
2.69 m |
3.56 m x 2.69 m |
|
Main Level |
Dining Room |
2.82 m |
2.69 m |
2.82 m x 2.69 m |
|
Main Level |
Living Room |
3.93 m |
4.5 m |
3.93 m x 4.5 m |
|
Upper Level |
Primary Bedroom |
3.86 m |
3.4 m |
3.86 m x 3.4 m |
|
Upper Level |
Bedroom 2 |
2.67 m |
3.89 m |
2.67 m x 3.89 m |
|
Upper Level |
Bedroom 3 |
2.67 m |
2.85 m |
2.67 m x 2.85 m |
|
Upper Level |
Bathroom |
|
|
Measurements not available |
|
In Between |
Family Room |
4.75 m |
3.3 m |
4.75 m x 3.3 m |
|
In Between |
Bathroom |
|
|
Measurements not available |
Utilities
|
Sewer
|
Installed |
|
Cable
|
Available |
https://www.realtor.ca/real-estate/26824163/226-phillip-murray-avenue-oshawa-lakeview

