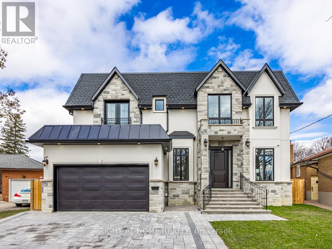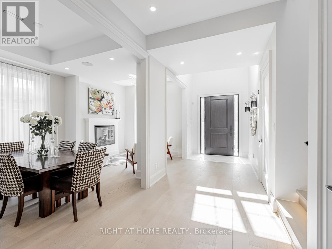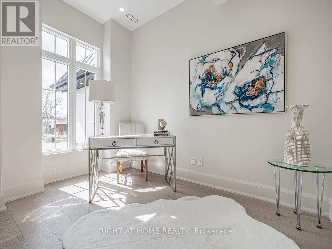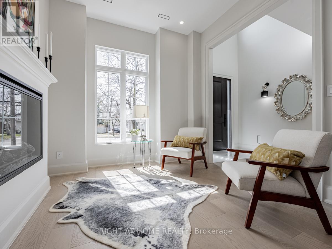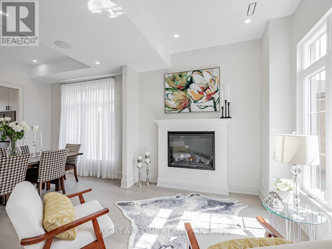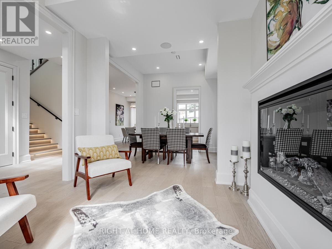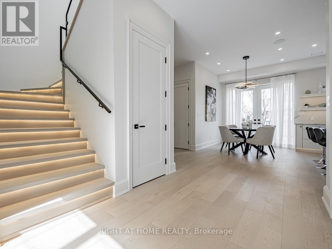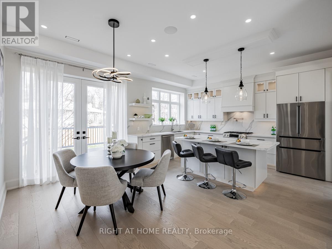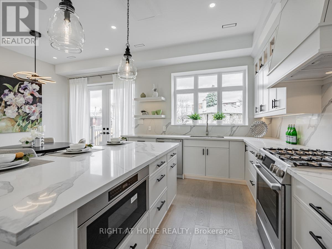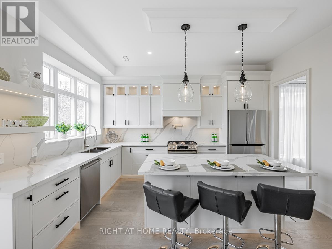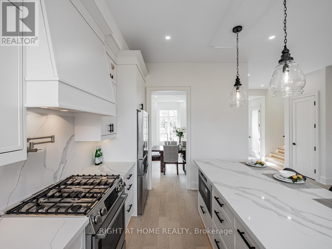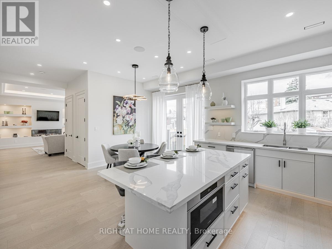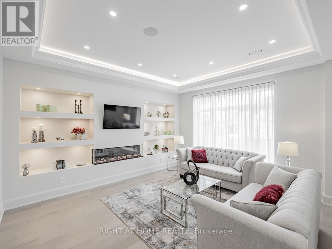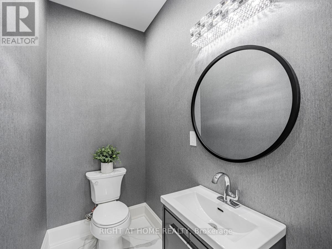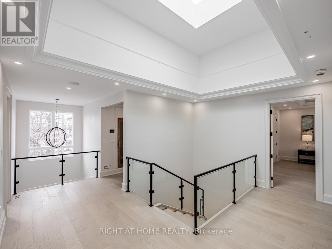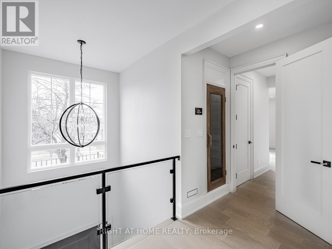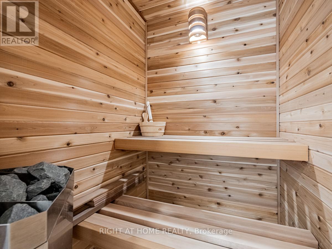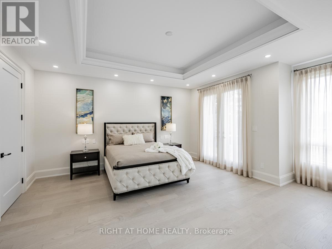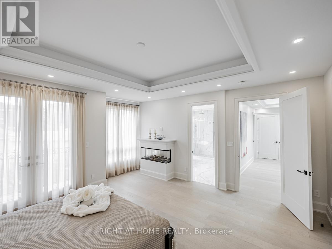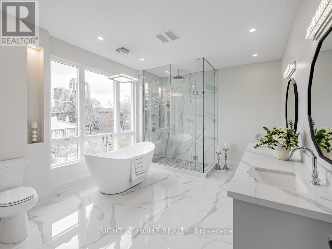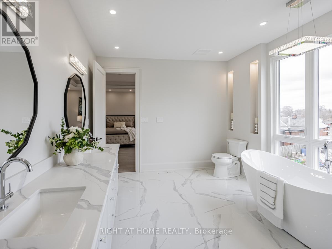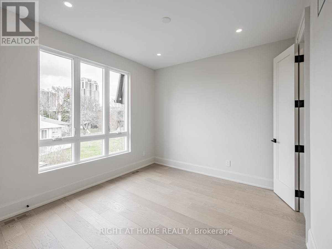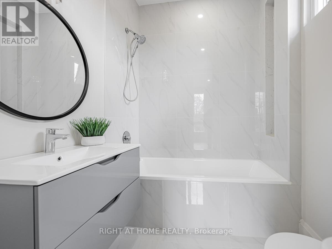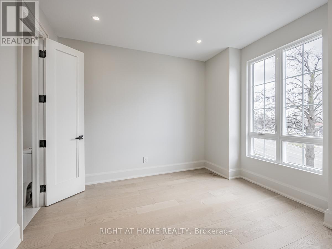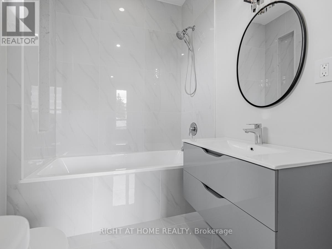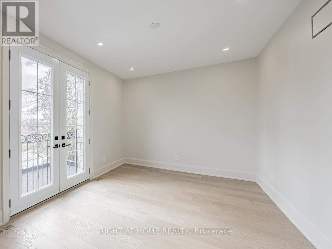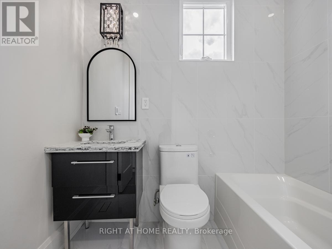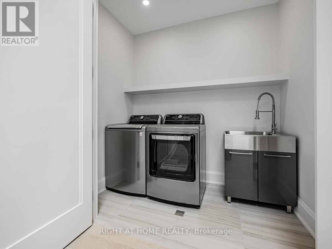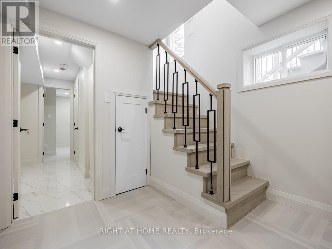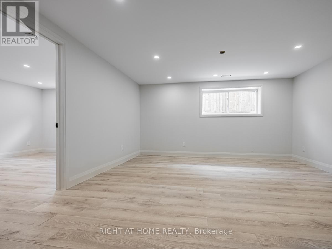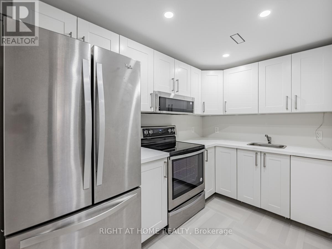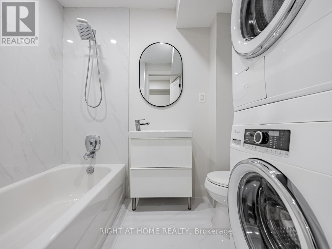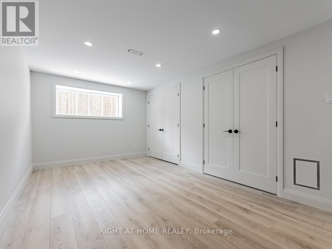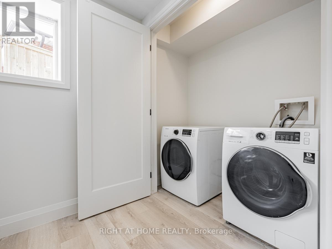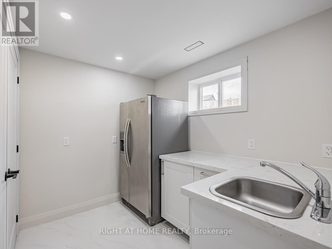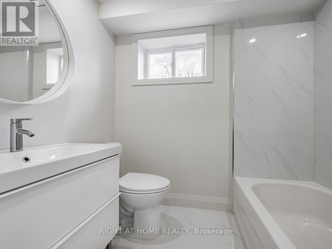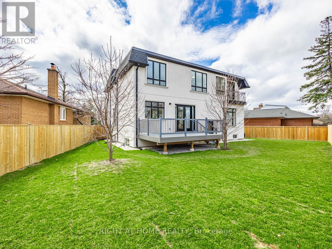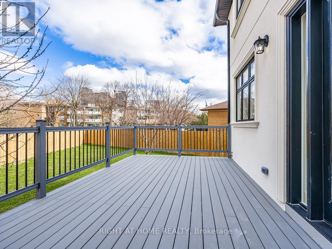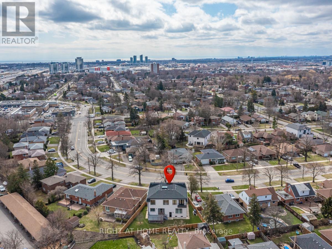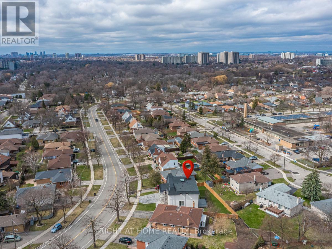6 Bedroom
7 Bathroom
Fireplace
Central Air Conditioning
Forced Air
$2,988,000
AN EXQUISITELY CRAFTED HOME BOASTING UNPARALLELED BRIGHTNESS & SPACE, SITUATED IN THE HIGHLY SOUGHT-AFTER ETOBICOKE NEIGHBOURHOOD. THIS NEWLY BUILT RESIDENCE, SKILLFULLY ERECTED ON AN EXISTING FOUNDATION W A GARAGE, SITS MAJESTICALLY ON A PIE SHAPED LOT W STUNNING CURB APPEAL. APPROX 5000 SQ. FT. THIS OPEN-CONCEPT HOME SHOWCASES GRANDEUR W 10 FT CEILINGS MAIN FLR AND 9 FT CEILINGS 2ND FLR. LARGE WINDOWS, SKYLIGHT, POT AND HIDDEN LIGHTS. HEATED FLRS IN 2ND FLR ENSUITES & POWDER ROOM. THE PRIMARY BEDROOM IS A HAVEN OF COMFORT, FEATURING A COZY FIREPLACE, A PRIVATE BALCONY, AND 2 WALK IN CLOSETS. UNWIND IN THE INDULGENT FINLAND SAUNA OR ENJOY THE CONVENIENCE OF A MAIN LAUNDRY AREA LOCATED ON THE 2ND FLOOR. A SEPARATE ENTRANCE LEADS TO 2 BASEMENT UNITS W A KITCHEN, 4 PC BATHROOM, LAUNDRY SET IN EACH. HOT WATERLINE RECIRCULATION. **** EXTRAS **** FINLAND SAUNA. 2ND FLOR LAUNDRY. 3 FIREPLACE. GARAGE DR OPENER + REMOTES.HARD WIRED ALARM SYST W 2 DIFF ALARM ZONES + SURVCAMERA,GAS BBQ LINE.2 CAIRC+2 FURNACES +2 ELECT PANELS +CVAC.IRRIGATION SYST. R/I ELECTR CAR.BACKFLOW VALVE.MUCH MORE! (id:48469)
Open House
This property has open houses!
Starts at:
2:00 pm
Ends at:
5:00 pm
Property Details
|
MLS® Number
|
W8202988 |
|
Property Type
|
Single Family |
|
Community Name
|
Etobicoke West Mall |
|
Amenities Near By
|
Hospital, Park, Public Transit, Schools |
|
Parking Space Total
|
5 |
Building
|
Bathroom Total
|
7 |
|
Bedrooms Above Ground
|
4 |
|
Bedrooms Below Ground
|
2 |
|
Bedrooms Total
|
6 |
|
Basement Development
|
Finished |
|
Basement Features
|
Separate Entrance |
|
Basement Type
|
N/a (finished) |
|
Construction Style Attachment
|
Detached |
|
Cooling Type
|
Central Air Conditioning |
|
Exterior Finish
|
Stone, Stucco |
|
Fireplace Present
|
Yes |
|
Heating Fuel
|
Natural Gas |
|
Heating Type
|
Forced Air |
|
Stories Total
|
2 |
|
Type
|
House |
Parking
Land
|
Acreage
|
No |
|
Land Amenities
|
Hospital, Park, Public Transit, Schools |
|
Size Irregular
|
37.85 X 95 Ft ; Curbappeal.126ft.eastside,100ftacrosrear |
|
Size Total Text
|
37.85 X 95 Ft ; Curbappeal.126ft.eastside,100ftacrosrear |
Rooms
| Level |
Type |
Length |
Width |
Dimensions |
|
Second Level |
Primary Bedroom |
5.21 m |
5 m |
5.21 m x 5 m |
|
Second Level |
Bedroom |
4.6 m |
3.14 m |
4.6 m x 3.14 m |
|
Second Level |
Bedroom |
4.27 m |
3.17 m |
4.27 m x 3.17 m |
|
Second Level |
Bedroom |
3.44 m |
3.29 m |
3.44 m x 3.29 m |
|
Second Level |
Foyer |
|
|
Measurements not available |
|
Basement |
Bedroom |
|
|
Measurements not available |
|
Main Level |
Office |
3.44 m |
2.27 m |
3.44 m x 2.27 m |
|
Main Level |
Living Room |
3.08 m |
3.06 m |
3.08 m x 3.06 m |
|
Main Level |
Family Room |
4.9 m |
4.42 m |
4.9 m x 4.42 m |
|
Main Level |
Kitchen |
3.37 m |
4.45 m |
3.37 m x 4.45 m |
|
Main Level |
Pantry |
|
|
Measurements not available |
|
Main Level |
Mud Room |
|
|
Measurements not available |
Utilities
|
Sewer
|
Installed |
|
Natural Gas
|
Installed |
|
Electricity
|
Installed |
|
Cable
|
Available |
https://www.realtor.ca/real-estate/26705523/227-renforth-dr-toronto-etobicoke-west-mall

