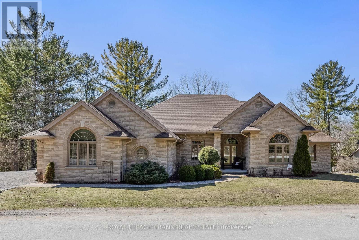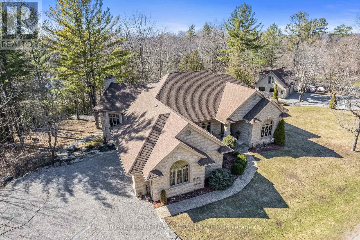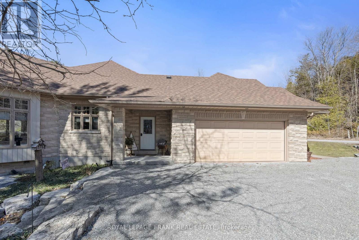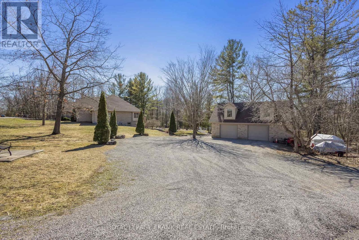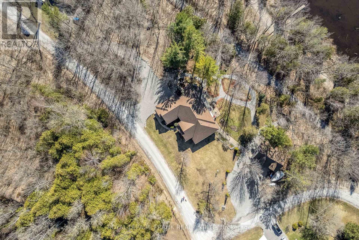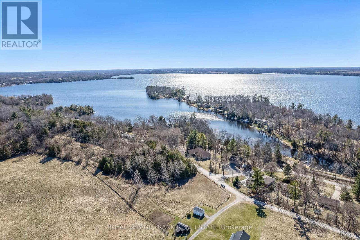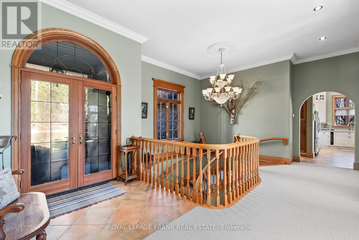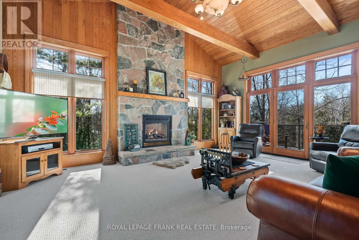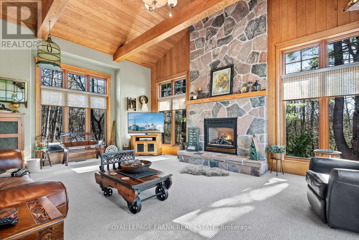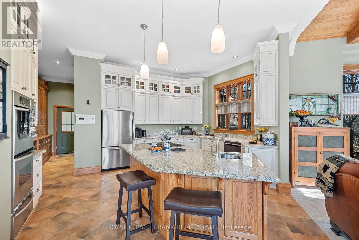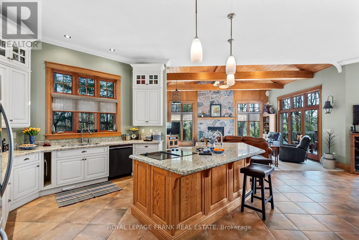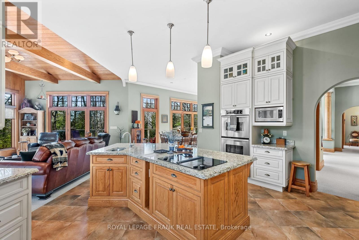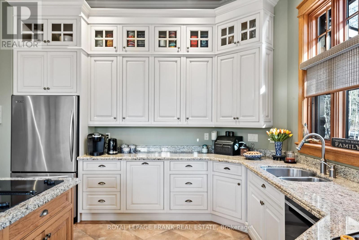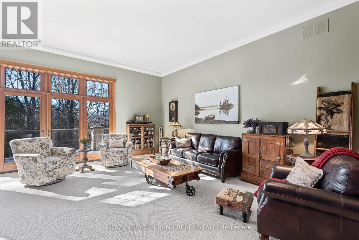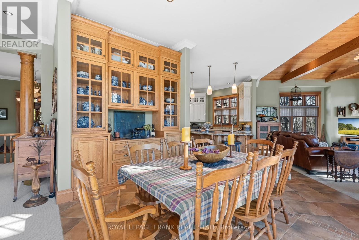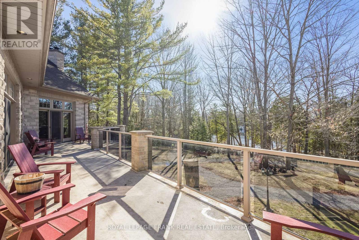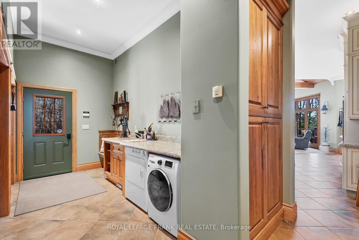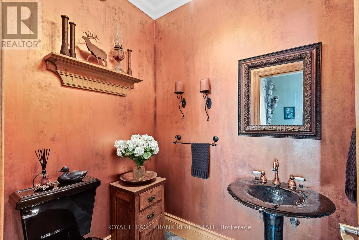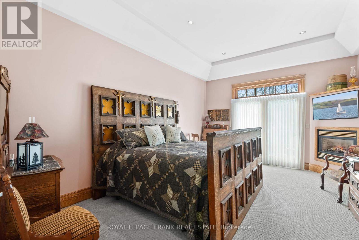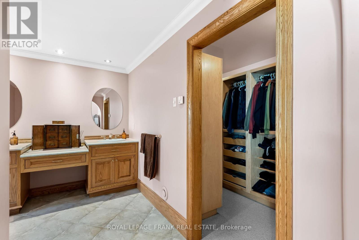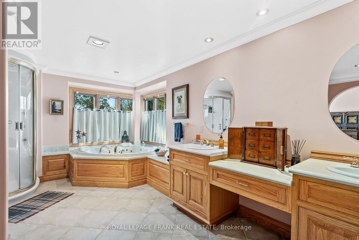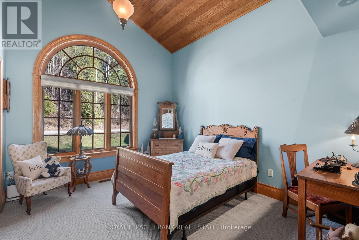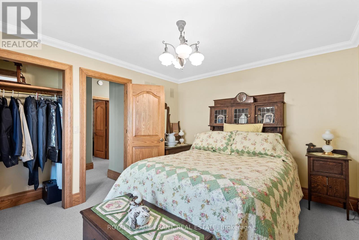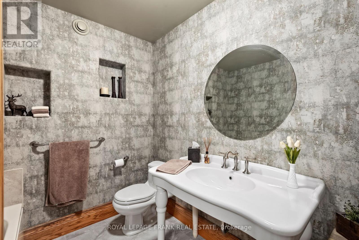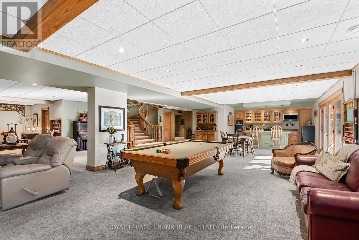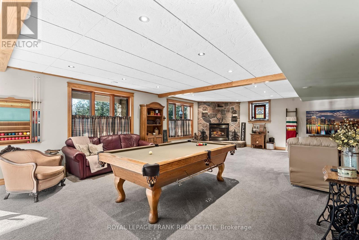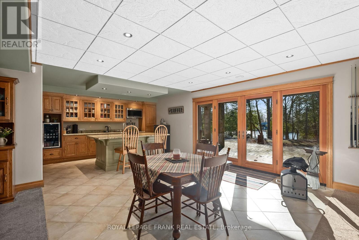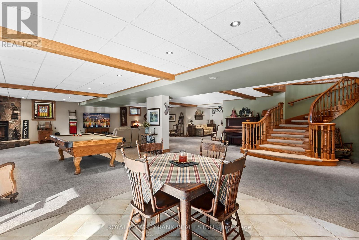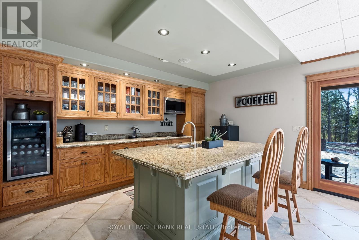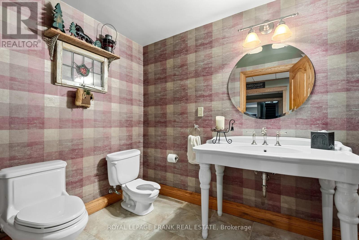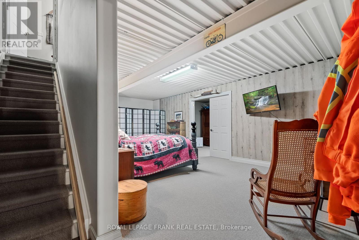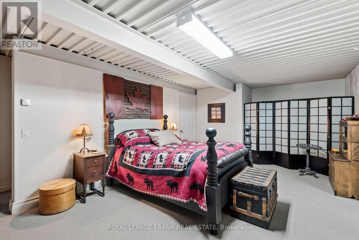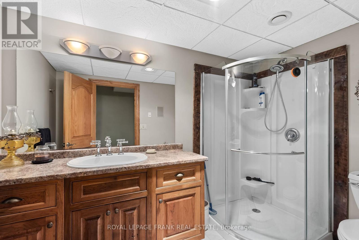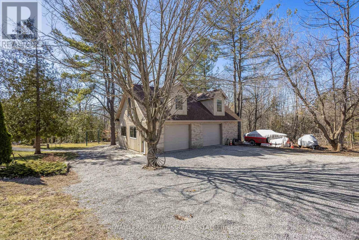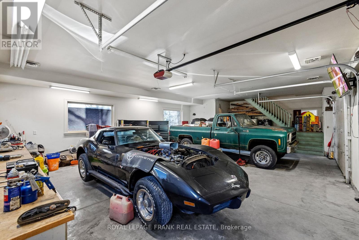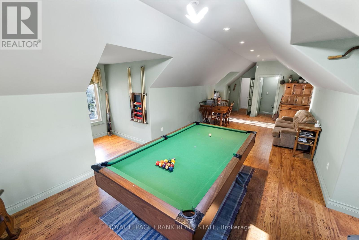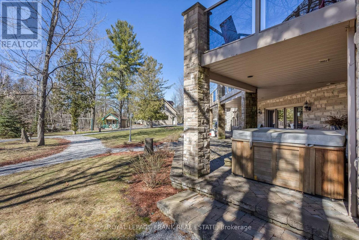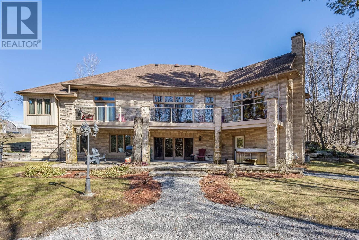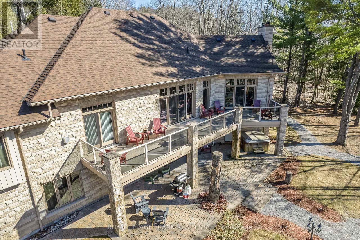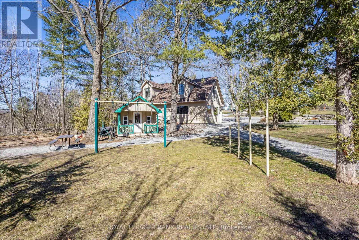3 Bedroom
5 Bathroom
Bungalow
Fireplace
Central Air Conditioning
Forced Air
Landscaped, Lawn Sprinkler
$1,599,999
Get Ready to Be Wowed by the Exquisite Blend of Luxe Living & Cottage Ambiance! A true work of art, proudly nestled on an idyllic one-acre oasis. Perfect westerly prominence overlooking Cameron Lake with breathtaking natural scenery. The timeless stone exterior is a testament to the impeccable craftsmanship that went into every detail of this exceptional property. The last word for entertaining is yours when you live in this sumptuous free-flowing contemporary nearly 6,000 sq ft. of finished living space including full walk out basement presented by a grandiose chandelier over a majestic, curved staircase. Thoughtfully designed to create a cohesive look and feel: from the soaring ceilings to the extensively heated floors, to the choice of colors, trims & finishes & a wall of butternut cabinetry for all your storage needs. Artful columns, custom built-ins, gorgeous windows & doors & numerous walkouts. Step into chef heaven in this exquisite kitchen, featuring a striking center island that not only dazzles but also fulfills all your culinary needs. 3 bedrooms, 5 baths, 3 fireplaces, lower level kitchenette, laundry on each floor & so much more! Separate corner lot entrance to 26X40 heated & air cond. detached garage w/ multi-functional finishing above. Feature sheet, floor plans & video available. In a Class of its Own! (id:48469)
Property Details
|
MLS® Number
|
X8213926 |
|
Property Type
|
Single Family |
|
Community Name
|
Rural Fenelon |
|
AmenitiesNearBy
|
Beach, Park |
|
CommunityFeatures
|
Community Centre, School Bus |
|
Features
|
Wooded Area |
|
ParkingSpaceTotal
|
19 |
|
Structure
|
Deck, Patio(s), Workshop |
|
ViewType
|
View Of Water |
Building
|
BathroomTotal
|
5 |
|
BedroomsAboveGround
|
3 |
|
BedroomsTotal
|
3 |
|
Appliances
|
Hot Tub, Garage Door Opener Remote(s), Dishwasher, Microwave, Oven, Refrigerator, Stove, Window Coverings |
|
ArchitecturalStyle
|
Bungalow |
|
BasementDevelopment
|
Finished |
|
BasementFeatures
|
Walk Out |
|
BasementType
|
Full (finished) |
|
ConstructionStyleAttachment
|
Detached |
|
CoolingType
|
Central Air Conditioning |
|
ExteriorFinish
|
Stone, Wood |
|
FireProtection
|
Alarm System |
|
FireplacePresent
|
Yes |
|
FoundationType
|
Block |
|
HalfBathTotal
|
1 |
|
HeatingFuel
|
Oil |
|
HeatingType
|
Forced Air |
|
StoriesTotal
|
1 |
|
Type
|
House |
Parking
Land
|
Acreage
|
No |
|
LandAmenities
|
Beach, Park |
|
LandscapeFeatures
|
Landscaped, Lawn Sprinkler |
|
Sewer
|
Septic System |
|
SizeDepth
|
80 Ft |
|
SizeFrontage
|
383 Ft |
|
SizeIrregular
|
383 X 80 Ft ; Irregular (frontage & Depth From Mpac) |
|
SizeTotalText
|
383 X 80 Ft ; Irregular (frontage & Depth From Mpac)|1/2 - 1.99 Acres |
|
ZoningDescription
|
Rr3 |
Rooms
| Level |
Type |
Length |
Width |
Dimensions |
|
Basement |
Recreational, Games Room |
14.36 m |
13.83 m |
14.36 m x 13.83 m |
|
Basement |
Den |
7.3 m |
5.13 m |
7.3 m x 5.13 m |
|
Main Level |
Living Room |
6.06 m |
4.88 m |
6.06 m x 4.88 m |
|
Main Level |
Kitchen |
7.24 m |
5.43 m |
7.24 m x 5.43 m |
|
Main Level |
Family Room |
6.65 m |
6.64 m |
6.65 m x 6.64 m |
|
Main Level |
Dining Room |
4.31 m |
2.71 m |
4.31 m x 2.71 m |
|
Main Level |
Primary Bedroom |
6.23 m |
3.9 m |
6.23 m x 3.9 m |
|
Main Level |
Bedroom 2 |
4.02 m |
3.35 m |
4.02 m x 3.35 m |
|
Main Level |
Bedroom 3 |
3.91 m |
3 m |
3.91 m x 3 m |
|
Main Level |
Laundry Room |
3.84 m |
2.15 m |
3.84 m x 2.15 m |
Utilities
https://www.realtor.ca/real-estate/26722078/229-louisa-street-kawartha-lakes-rural-fenelon

