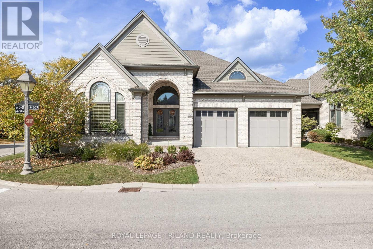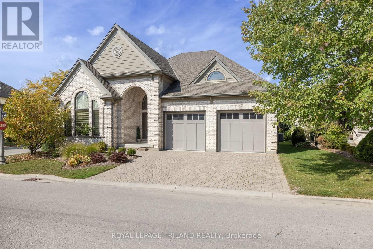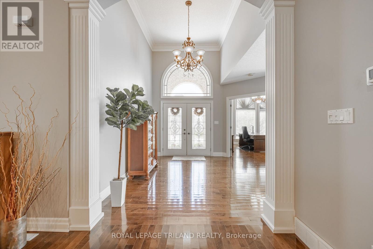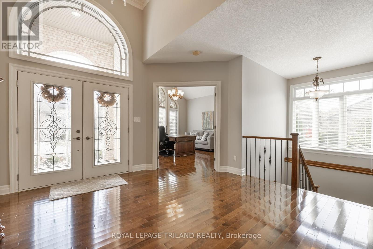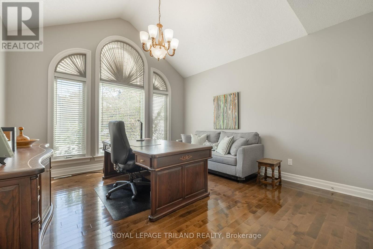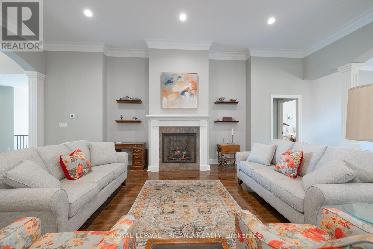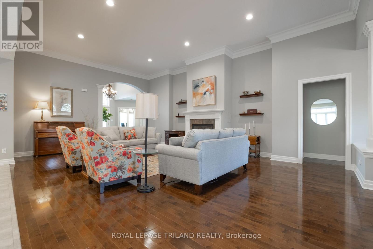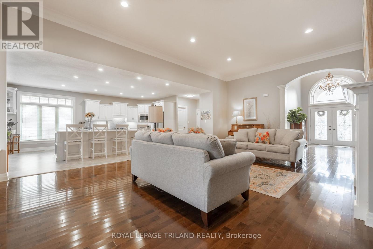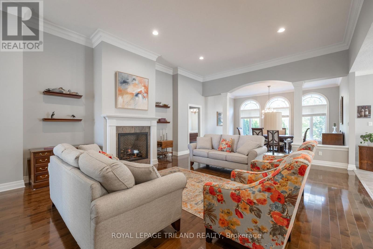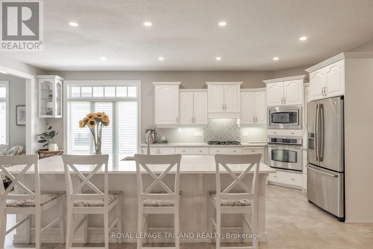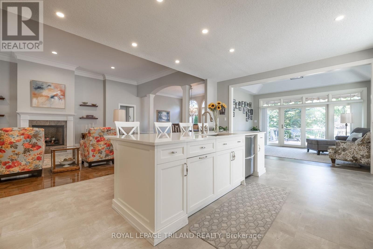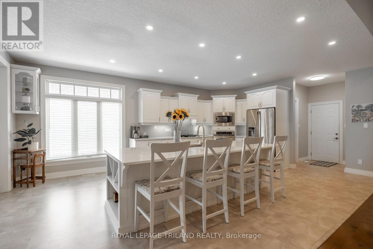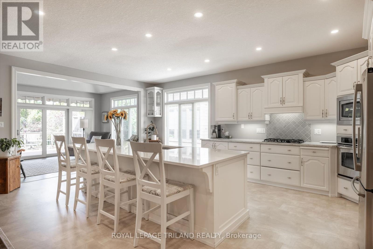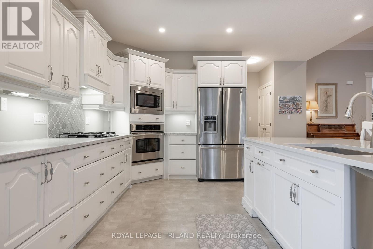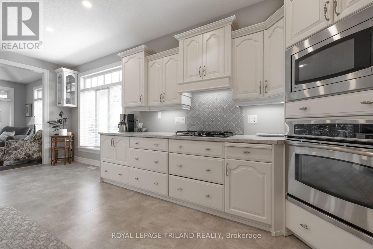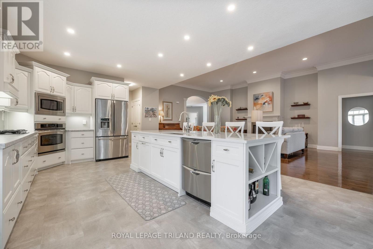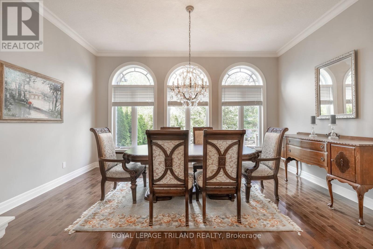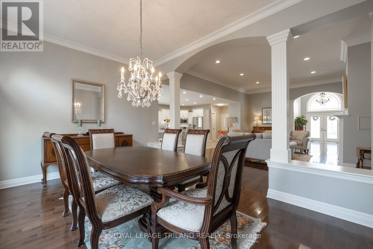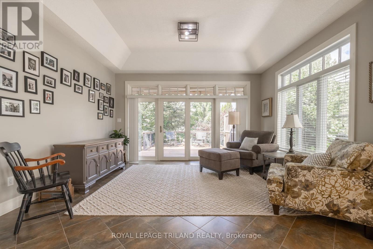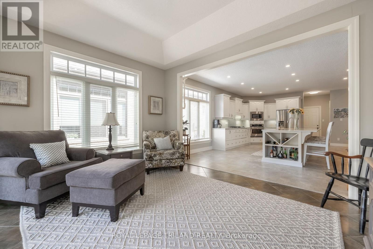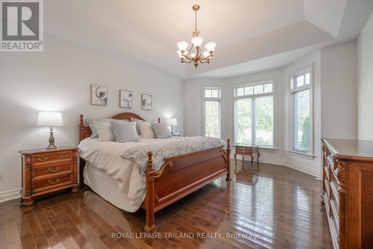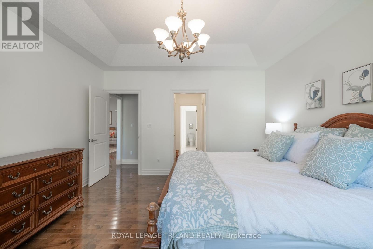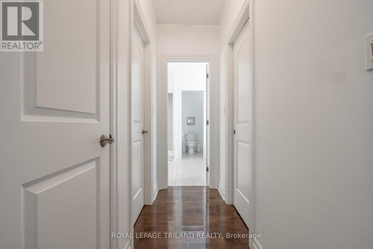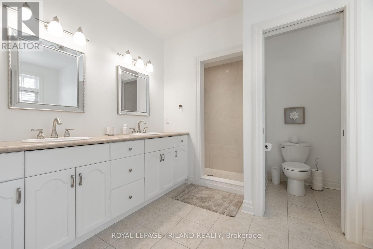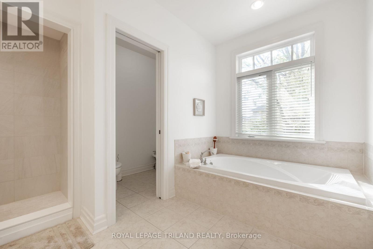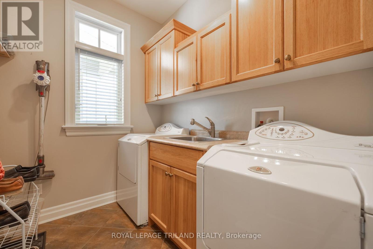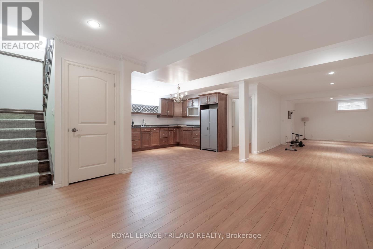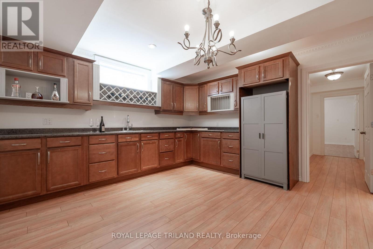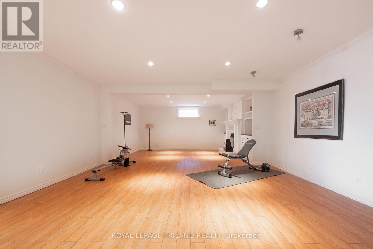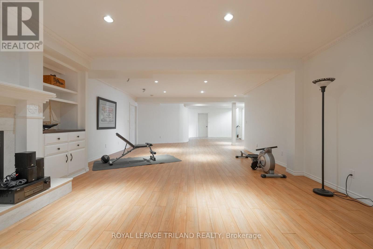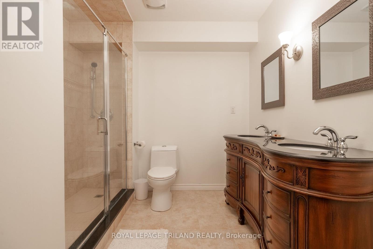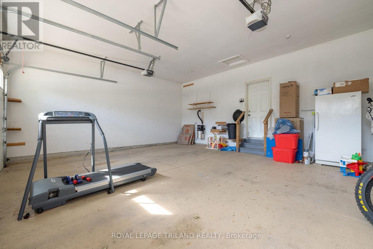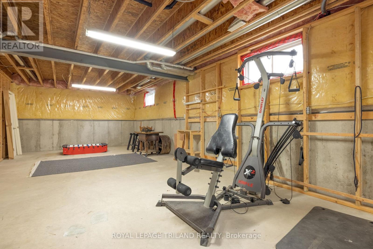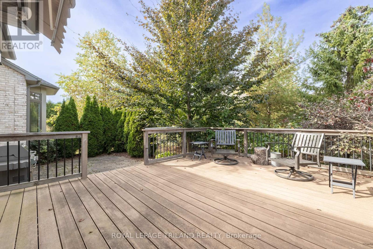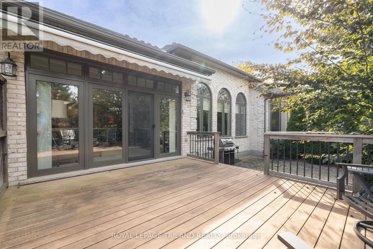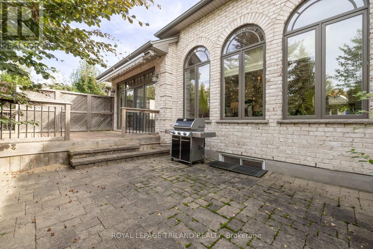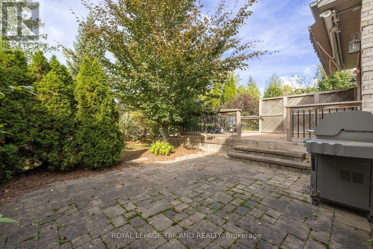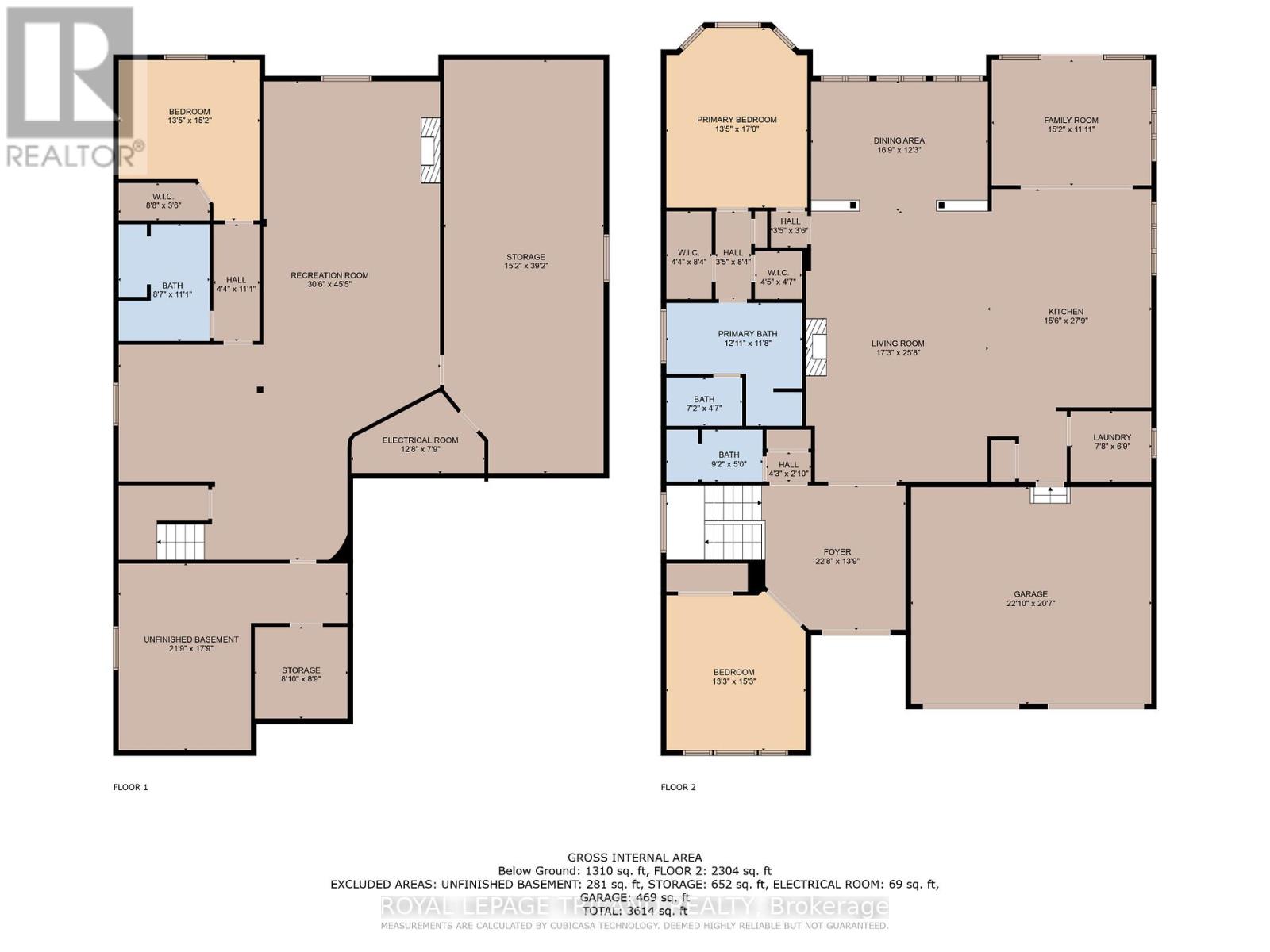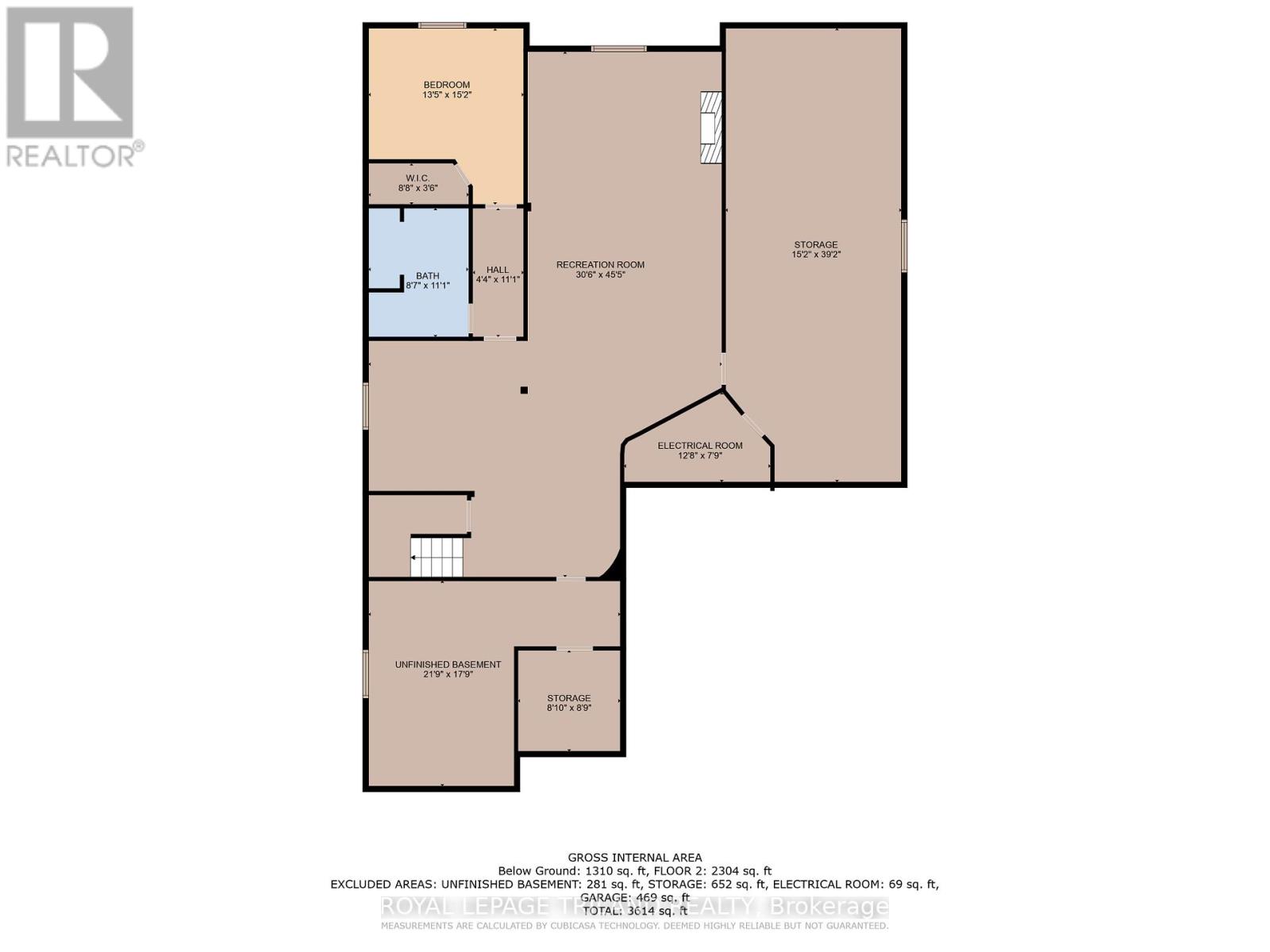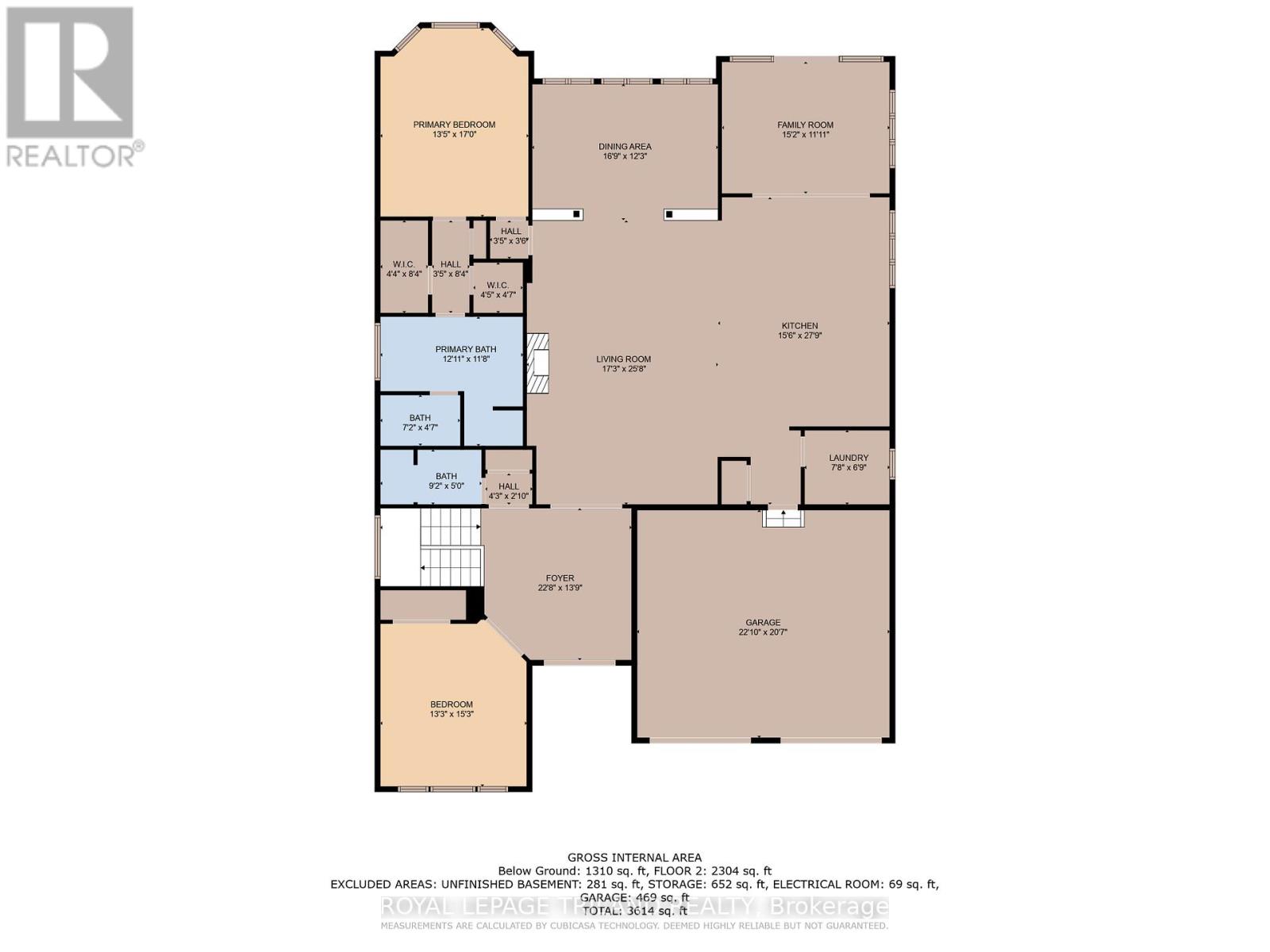#23 -2014 Valleyrun Blvd London, Ontario N6G 5N8
$999,000Maintenance,
$344 Monthly
Maintenance,
$344 MonthlyA gated Community in The Neighbourhoods of Sunningdale, Unit 23 offers 3700 sq ft of living space, open concept in design with massive ceiling heights and tons of glass, allowing for natural light. An impressive foyer opens to an ample and welcoming great room with 13 ft ceiling heights, gas fireplace and hardwood floors throughout. Gourmet kitchen with massive island, double dishwashers, wall oven, quartz counters and plenty of bright, white cabinetry. Formal dining room, and den with access to outdoor deck retreat. Main floor master retreat with double walk in closets, spa like ensuite with separate water closet and soaker tub.two more bedrooms and 4 pc bath complete the main. Lower level features huge wet bar area, family room with gas fireplace and extra bedroom and 4 pc bath. Low month fee (344.00) incudes convenient front and rear yard care,common elements,garbage and snow removal. (id:48469)
Property Details
| MLS® Number | X8177342 |
| Property Type | Single Family |
| Community Name | North R |
| Amenities Near By | Park, Public Transit, Schools |
| Features | Balcony |
| Parking Space Total | 6 |
Building
| Bathroom Total | 3 |
| Bedrooms Above Ground | 2 |
| Bedrooms Below Ground | 1 |
| Bedrooms Total | 3 |
| Amenities | Picnic Area |
| Architectural Style | Bungalow |
| Basement Development | Finished |
| Basement Type | N/a (finished) |
| Construction Style Attachment | Detached |
| Cooling Type | Central Air Conditioning |
| Exterior Finish | Brick |
| Fireplace Present | Yes |
| Heating Fuel | Natural Gas |
| Heating Type | Forced Air |
| Stories Total | 1 |
| Type | House |
Parking
| Attached Garage | |
| Visitor Parking |
Land
| Acreage | No |
| Land Amenities | Park, Public Transit, Schools |
Rooms
| Level | Type | Length | Width | Dimensions |
|---|---|---|---|---|
| Lower Level | Family Room | 9.29 m | 13.84 m | 9.29 m x 13.84 m |
| Lower Level | Bedroom 4 | 4.62 m | 4.08 m | 4.62 m x 4.08 m |
| Main Level | Foyer | 6.7 m | 4.26 m | 6.7 m x 4.26 m |
| Main Level | Great Room | 7.82 m | 5.26 m | 7.82 m x 5.26 m |
| Main Level | Kitchen | 8.25 m | 4.72 m | 8.25 m x 4.72 m |
| Main Level | Dining Room | 5.1 m | 3.88 m | 5.1 m x 3.88 m |
| Main Level | Den | 4.62 m | 3.65 m | 4.62 m x 3.65 m |
| Main Level | Primary Bedroom | 5.18 m | 4.08 m | 5.18 m x 4.08 m |
| Main Level | Bedroom 2 | 4.64 m | 4.03 m | 4.64 m x 4.03 m |
| Main Level | Laundry Room | 2.33 m | 2.05 m | 2.33 m x 2.05 m |
https://www.realtor.ca/real-estate/26676486/23-2014-valleyrun-blvd-london-north-r
Interested?
Contact us for more information

