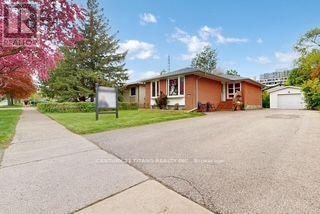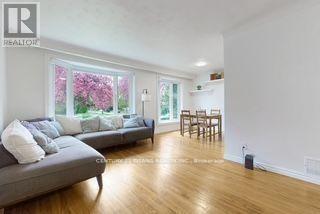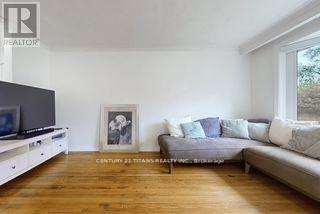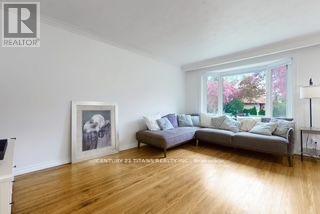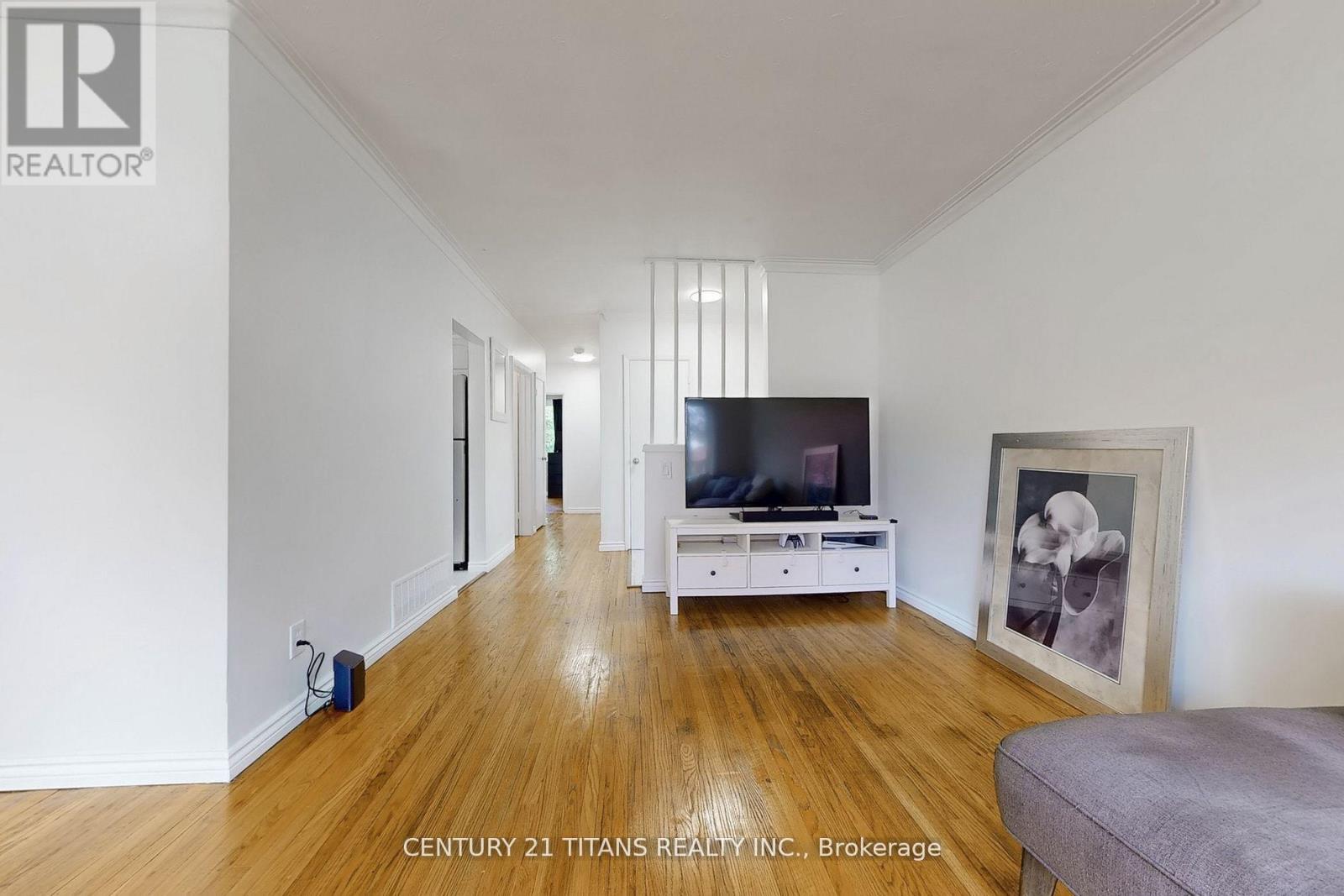4 Bedroom
1 Bathroom
700 - 1100 sqft
Bungalow
Central Air Conditioning
Forced Air
$999,000
Welcome to a Rare Opportunity in a Prime Location! Nestled on a quiet, family-friendly street, this stunning bungalow offers exceptional value and versatility. Boasting 3 spacious bedrooms, 1 full bathroom, and beautiful hardwood floors throughout, this home is filled with natural light and charm. The partially finished basement was just renovated and features 1 large bedroom with a separate entrance which provides fantastic potential for an in-law suite or duplex conversion perfect for first-time home buyers, investors, or multi-generational families. Some of the key features include Spacious driveway fits 7 cars + separate 1-car garage, New Water Heater (2024) Furnace & Heat Pump (2023), Roof, Driveway, Waterproofed Foundation (2019), brand new Samsung washer dryer (2024) and Updated Windows (2010) Enjoy a peaceful short walk with your family to Bostock convince store, food basics, local gym, bakery Hillside Park, Clarkson GO Station, and minutes from the QEW for convenient commuting. Don't miss this incredible opportunity to own a home that blends comfort, updates, and future potential in a sought-after neighbourhood. (id:48469)
Property Details
|
MLS® Number
|
W12266279 |
|
Property Type
|
Single Family |
|
Community Name
|
Clarkson |
|
ParkingSpaceTotal
|
8 |
|
Structure
|
Deck |
Building
|
BathroomTotal
|
1 |
|
BedroomsAboveGround
|
3 |
|
BedroomsBelowGround
|
1 |
|
BedroomsTotal
|
4 |
|
Age
|
51 To 99 Years |
|
ArchitecturalStyle
|
Bungalow |
|
BasementDevelopment
|
Partially Finished |
|
BasementFeatures
|
Separate Entrance |
|
BasementType
|
N/a (partially Finished) |
|
ConstructionStyleAttachment
|
Detached |
|
CoolingType
|
Central Air Conditioning |
|
ExteriorFinish
|
Brick |
|
FireProtection
|
Smoke Detectors |
|
FlooringType
|
Vinyl, Laminate, Hardwood |
|
FoundationType
|
Concrete |
|
HeatingFuel
|
Natural Gas |
|
HeatingType
|
Forced Air |
|
StoriesTotal
|
1 |
|
SizeInterior
|
700 - 1100 Sqft |
|
Type
|
House |
|
UtilityWater
|
Municipal Water |
Parking
Land
|
Acreage
|
No |
|
Sewer
|
Sanitary Sewer |
|
SizeDepth
|
125 Ft |
|
SizeFrontage
|
50 Ft |
|
SizeIrregular
|
50 X 125 Ft |
|
SizeTotalText
|
50 X 125 Ft |
Rooms
| Level |
Type |
Length |
Width |
Dimensions |
|
Basement |
Bedroom 3 |
28.1 m |
25 m |
28.1 m x 25 m |
|
Main Level |
Kitchen |
11.1 m |
8.9 m |
11.1 m x 8.9 m |
|
Main Level |
Living Room |
15.9 m |
10 m |
15.9 m x 10 m |
|
Main Level |
Primary Bedroom |
10.5 m |
12.9 m |
10.5 m x 12.9 m |
|
Main Level |
Bedroom |
10.5 m |
9.9 m |
10.5 m x 9.9 m |
|
Main Level |
Bedroom 2 |
10 m |
9.3 m |
10 m x 9.3 m |
|
Main Level |
Dining Room |
9.2 m |
9.1 m |
9.2 m x 9.1 m |
https://www.realtor.ca/real-estate/28565981/2335-bostock-crescent-mississauga-clarkson-clarkson

