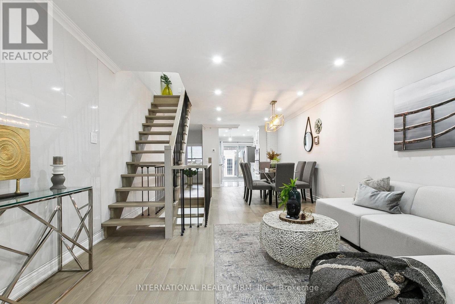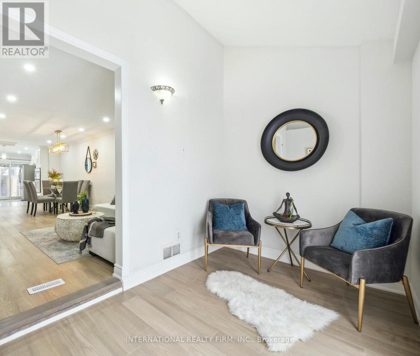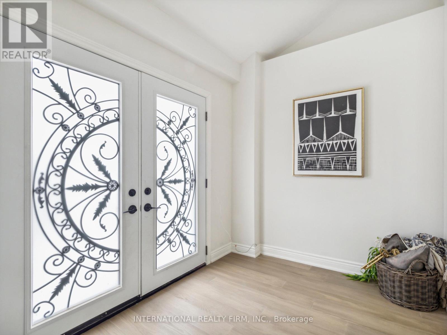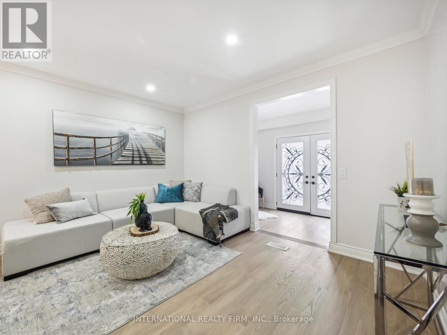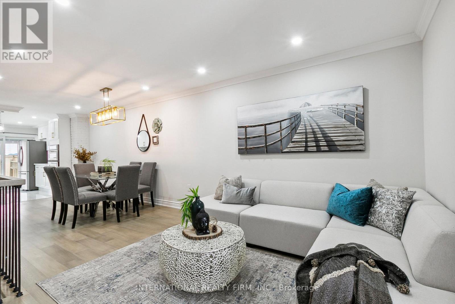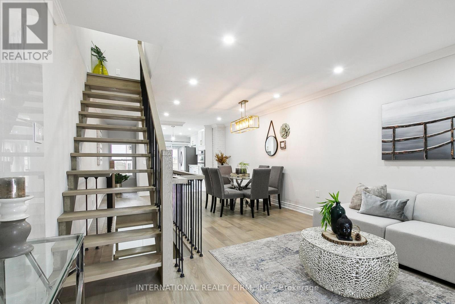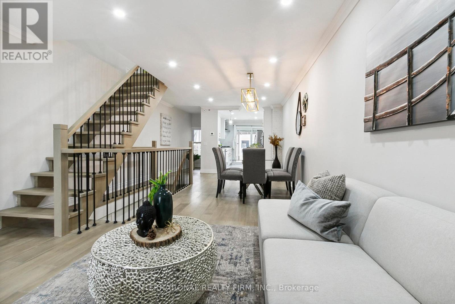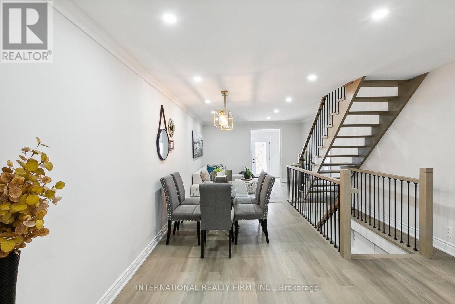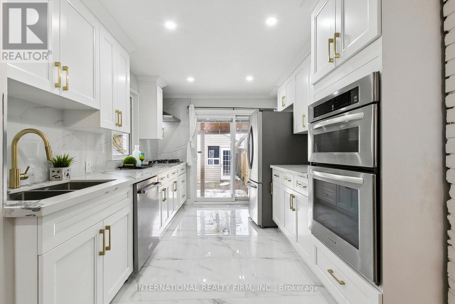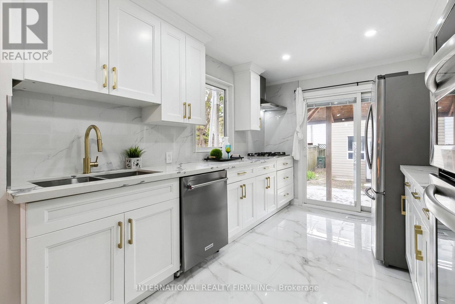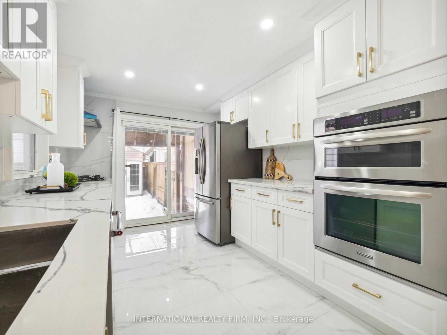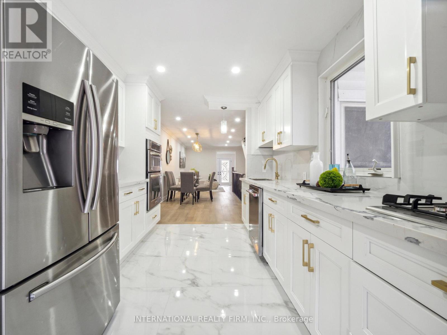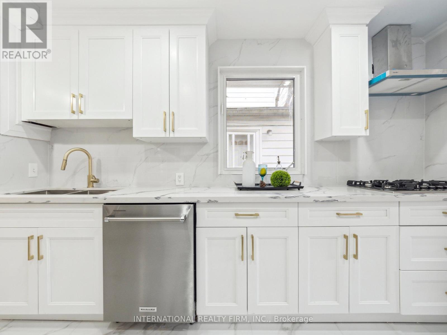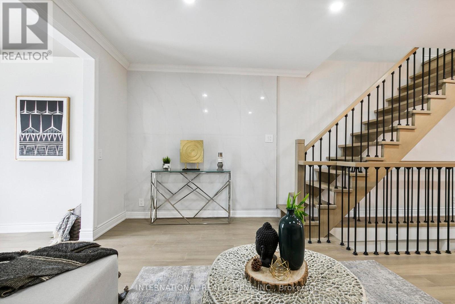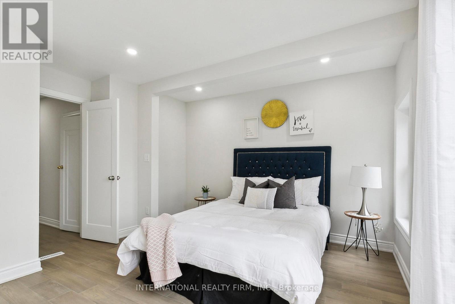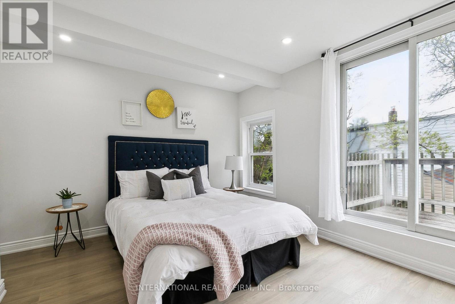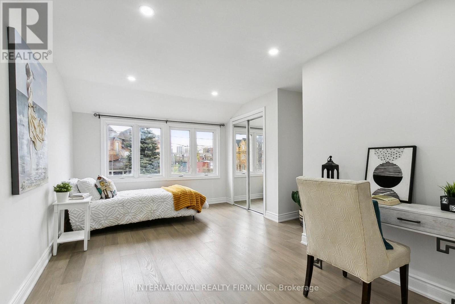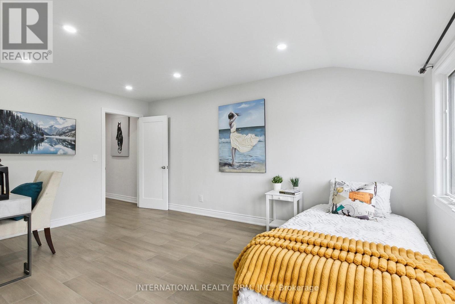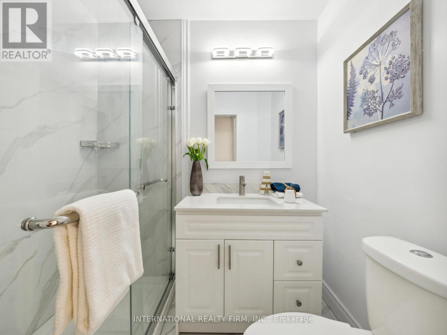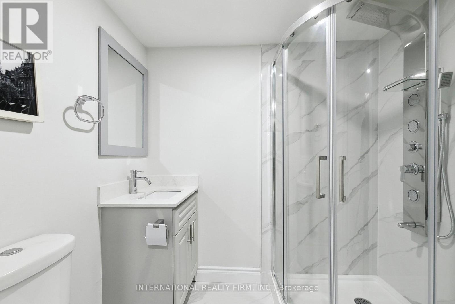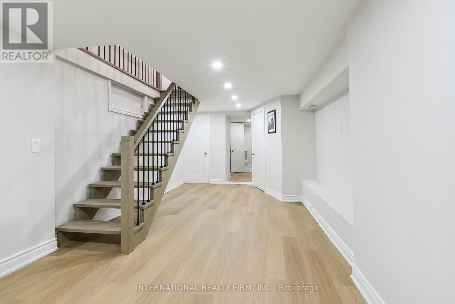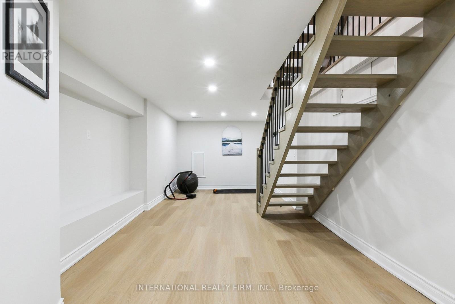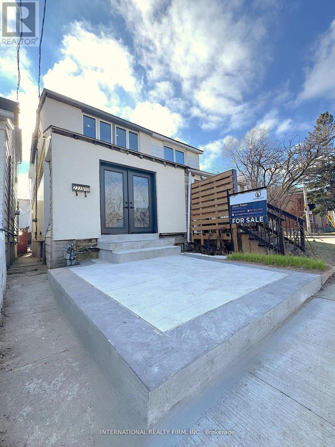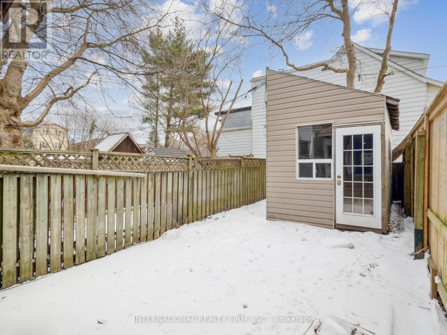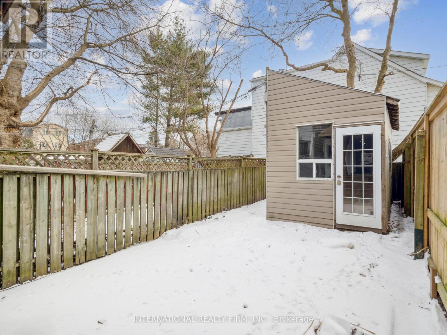3 Bedroom
2 Bathroom
Central Air Conditioning
Forced Air
$1,068,888
Location, Location, Location! This Modern Gem Is Situated Steps From Everything You Need. Directly Across The Street From Bob Acton Park To A Few Steps From Your Local Primary School & High School. You've Got Everything From Great Restaurants To Grocery Stores, Subway Station, GO Station, Athletic Parks & Places Of Worship. With Only A Short Commute To The Beach, This Home Is Centred In a Perfect Spot To Live. Come Home To Modern Living With Two Bright & Spacious Bedrooms On The Second Level Including A Private Balcony Off Of The Primary Room. Complete Open Concept, The Main Floor Is Wide Open & Perfect For Entertaining Or Relaxing. Beautifully Upgraded Kitchen, Thoughtfully Designed With Plenty Of Cupboards & Counter-Space. Includes Waterproofed Finished Basement That Boasts 8' Ceilings. (id:48469)
Property Details
|
MLS® Number
|
E8307114 |
|
Property Type
|
Single Family |
|
Community Name
|
East End-Danforth |
|
Amenities Near By
|
Park, Place Of Worship, Public Transit, Schools |
|
Community Features
|
Community Centre |
Building
|
Bathroom Total
|
2 |
|
Bedrooms Above Ground
|
2 |
|
Bedrooms Below Ground
|
1 |
|
Bedrooms Total
|
3 |
|
Appliances
|
Dishwasher, Dryer, Refrigerator, Stove, Washer, Window Coverings |
|
Basement Development
|
Finished |
|
Basement Type
|
N/a (finished) |
|
Construction Style Attachment
|
Semi-detached |
|
Cooling Type
|
Central Air Conditioning |
|
Exterior Finish
|
Brick |
|
Foundation Type
|
Unknown |
|
Heating Fuel
|
Natural Gas |
|
Heating Type
|
Forced Air |
|
Stories Total
|
2 |
|
Type
|
House |
|
Utility Water
|
Municipal Water |
Land
|
Acreage
|
No |
|
Land Amenities
|
Park, Place Of Worship, Public Transit, Schools |
|
Sewer
|
Sanitary Sewer |
|
Size Irregular
|
15.48 X 101.66 Ft |
|
Size Total Text
|
15.48 X 101.66 Ft |
Rooms
| Level |
Type |
Length |
Width |
Dimensions |
|
Second Level |
Primary Bedroom |
3.91 m |
3.66 m |
3.91 m x 3.66 m |
|
Second Level |
Bedroom 2 |
5.79 m |
2.08 m |
5.79 m x 2.08 m |
|
Second Level |
Bedroom 2 |
4.47 m |
3.04 m |
4.47 m x 3.04 m |
|
Basement |
Recreational, Games Room |
9.66 m |
3.81 m |
9.66 m x 3.81 m |
|
Main Level |
Living Room |
3.9 m |
2.83 m |
3.9 m x 2.83 m |
|
Main Level |
Dining Room |
9.69 m |
3.65 m |
9.69 m x 3.65 m |
|
Main Level |
Kitchen |
9.69 m |
3.65 m |
9.69 m x 3.65 m |
https://www.realtor.ca/real-estate/26848861/233512-gerrard-street-e-toronto-east-end-danforth

