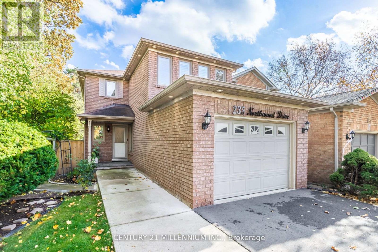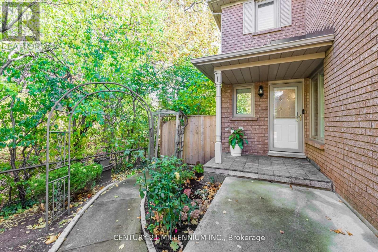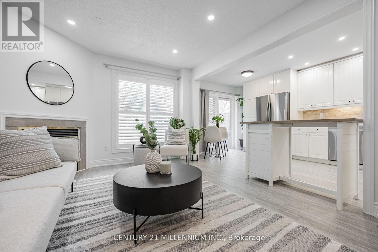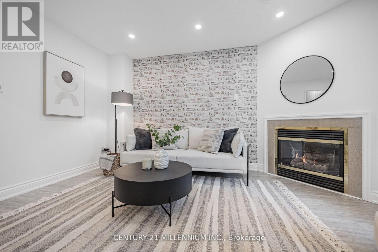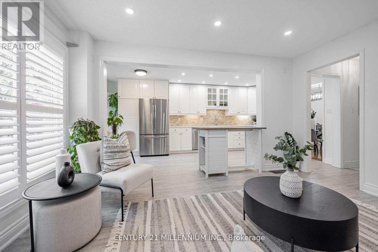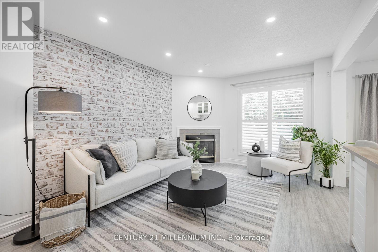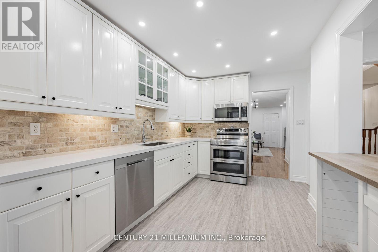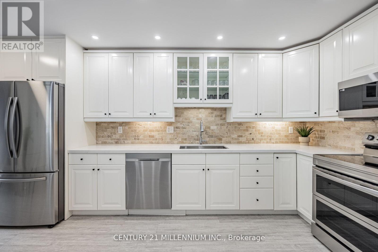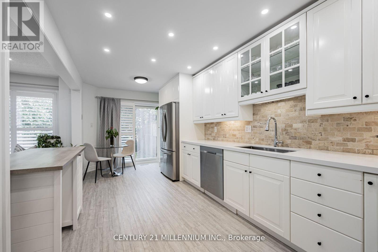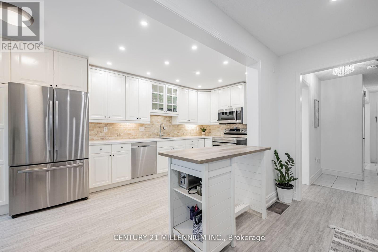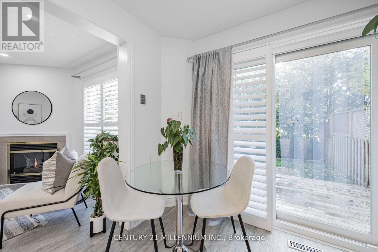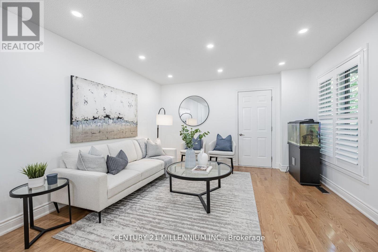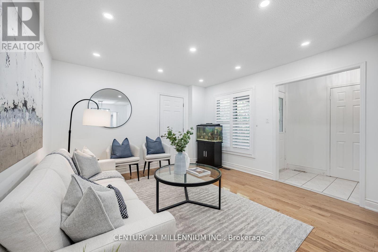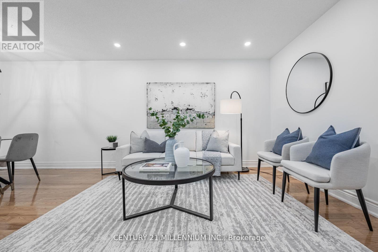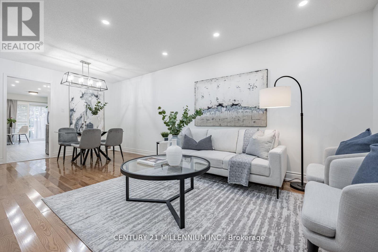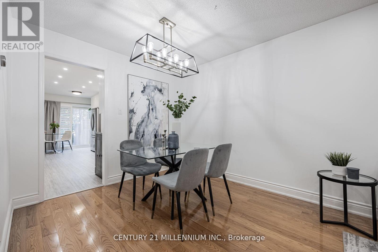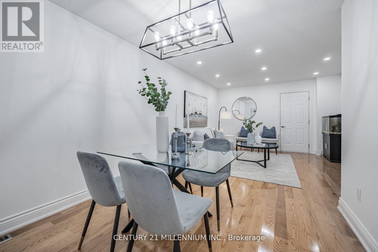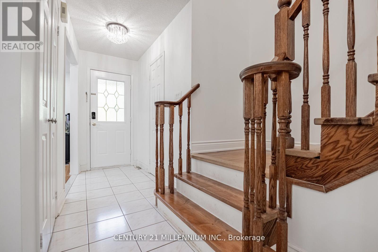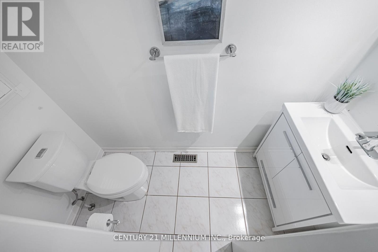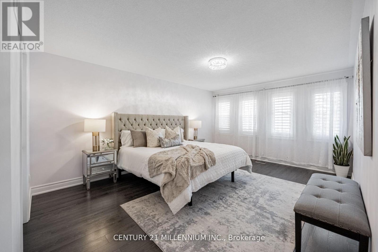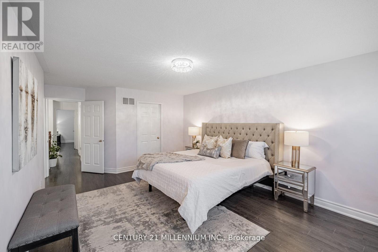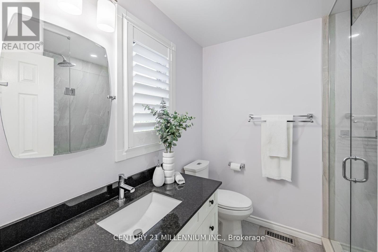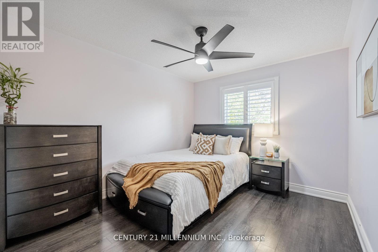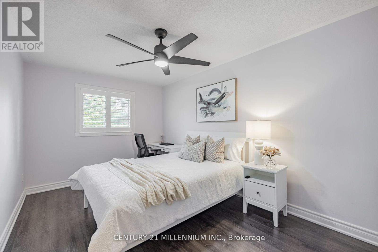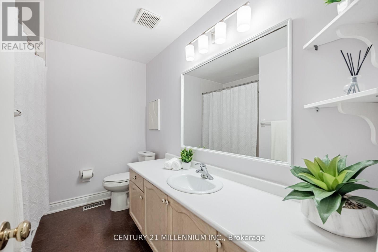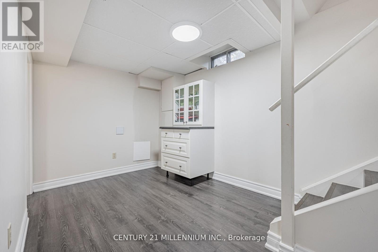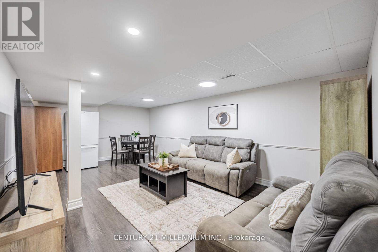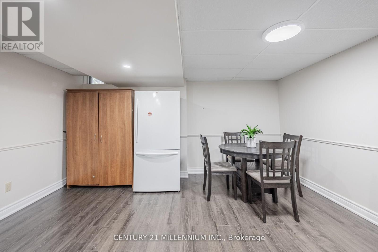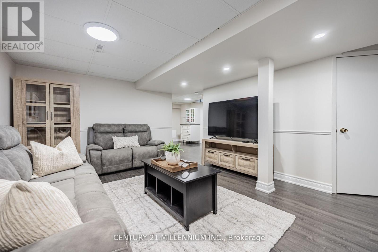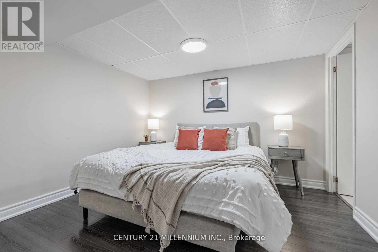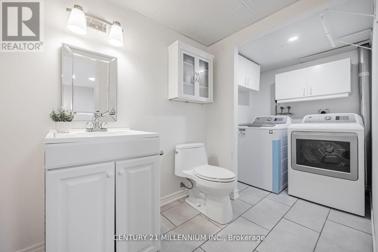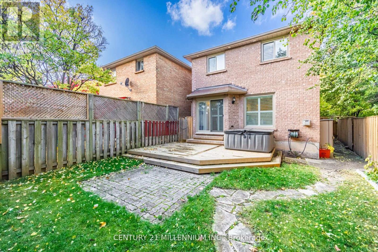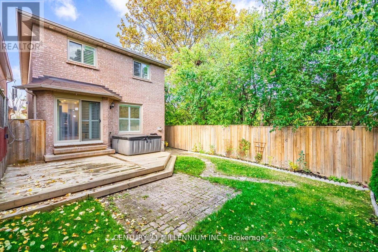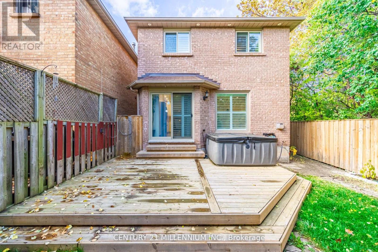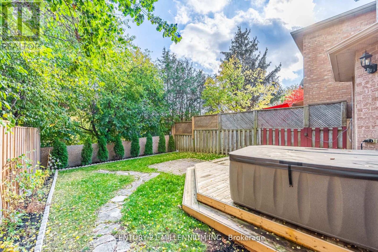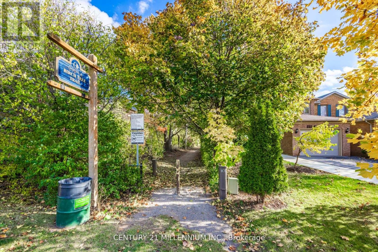4 Bedroom
4 Bathroom
Fireplace
Central Air Conditioning
Forced Air
$1,399,000
***Highly rated School district***Sought-After Glen Abbey neighborhood of Oakville. Perfect main floor Layout: large dining and living with pot lights and oak hardwood, transitions to a Functional kitchen that walks out to deck. Near new appliances and quartz counters; open to the family room, outfitted with a Gas fireplace, feature wall looking out to a private backyard with no neighbors behind, having a hot tub to unwind. The Second storey reveals 3 bedrooms, a huge common 4 piece bath and a primary bedroom adorned with a walk-in and 3 piece bath. Basement fully Finished with a 4th bedroom, ensuite, laundry can convert to shower, locate laundry in utility room, possible separate entrance in back, and Rec-room area. Sun Filled home is well maintained and upgraded throughout. Backing on to green space & Sequestered on a calm road, beside tranquil ""Birch Tree Trail"" Furnace 2023, all Windows/sliding door 2022, updated, roof, AC, bathrooms, Exterior pot lights and more!! ** This is a linked property.** **** EXTRAS **** CALIFORNIA SHUTTERS, GRANITE VANITY, FURNACE FEB 2023, A/C 2019, ALL WINDOWS 2022, EXTERIOR POT LIGHTS. Fridge, Dishwasher, Stove, Double Oven, OTR Microwave (all appliances 2022). Washer (2023). Dryer (as is) Automatic GDO, hot tub. (id:48469)
Property Details
|
MLS® Number
|
W8071644 |
|
Property Type
|
Single Family |
|
Community Name
|
Glen Abbey |
|
Parking Space Total
|
5 |
Building
|
Bathroom Total
|
4 |
|
Bedrooms Above Ground
|
3 |
|
Bedrooms Below Ground
|
1 |
|
Bedrooms Total
|
4 |
|
Basement Development
|
Finished |
|
Basement Type
|
Full (finished) |
|
Construction Style Attachment
|
Detached |
|
Cooling Type
|
Central Air Conditioning |
|
Exterior Finish
|
Brick |
|
Fireplace Present
|
Yes |
|
Heating Fuel
|
Natural Gas |
|
Heating Type
|
Forced Air |
|
Stories Total
|
2 |
|
Type
|
House |
Parking
Land
|
Acreage
|
No |
|
Size Irregular
|
38.12 X 120.01 Ft ; Backs On To Green Space,birch Tree Trail |
|
Size Total Text
|
38.12 X 120.01 Ft ; Backs On To Green Space,birch Tree Trail |
Rooms
| Level |
Type |
Length |
Width |
Dimensions |
|
Second Level |
Primary Bedroom |
5.18 m |
3.81 m |
5.18 m x 3.81 m |
|
Second Level |
Bedroom 2 |
3.53 m |
3.1 m |
3.53 m x 3.1 m |
|
Second Level |
Bedroom 3 |
4.72 m |
2.9 m |
4.72 m x 2.9 m |
|
Basement |
Recreational, Games Room |
|
|
Measurements not available |
|
Basement |
Bedroom 4 |
3.3 m |
3.35 m |
3.3 m x 3.35 m |
|
Main Level |
Living Room |
3.73 m |
6.4 m |
3.73 m x 6.4 m |
|
Main Level |
Dining Room |
3.73 m |
6.4 m |
3.73 m x 6.4 m |
|
Main Level |
Kitchen |
6.1 m |
6.07 m |
6.1 m x 6.07 m |
|
Main Level |
Eating Area |
|
|
Measurements not available |
|
Main Level |
Family Room |
3.78 m |
6.63 m |
3.78 m x 6.63 m |
https://www.realtor.ca/real-estate/26519755/235-northwood-dr-oakville-glen-abbey

