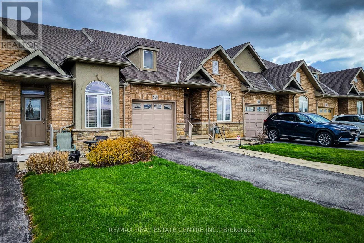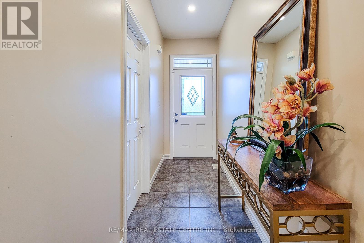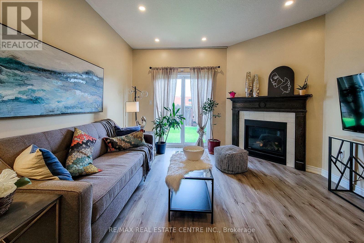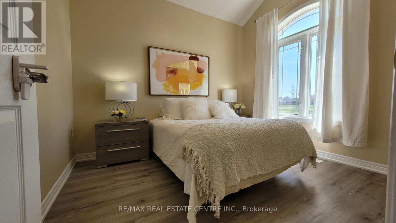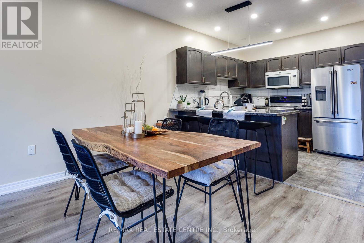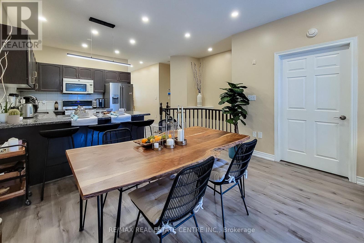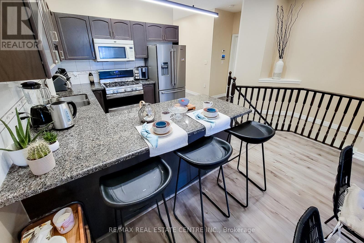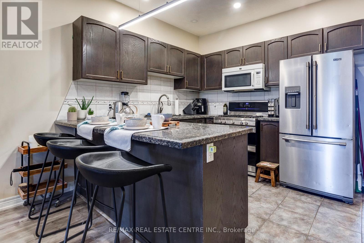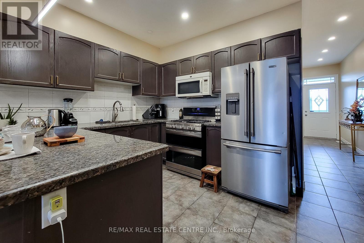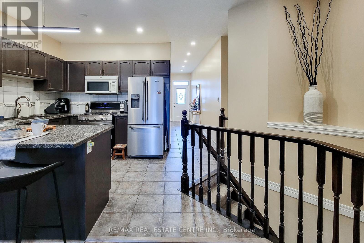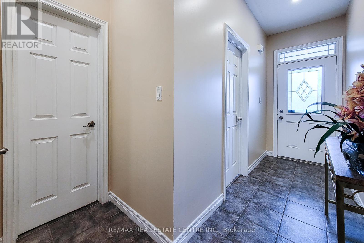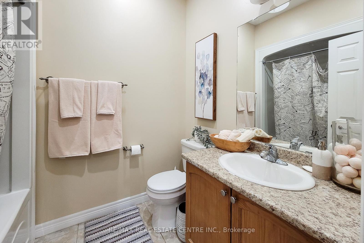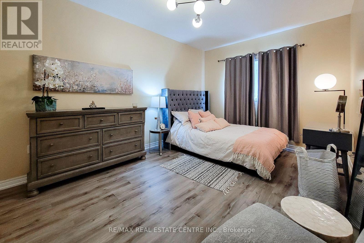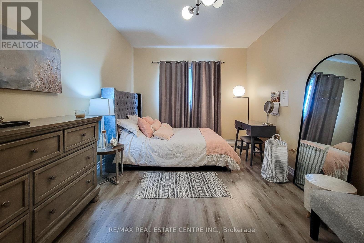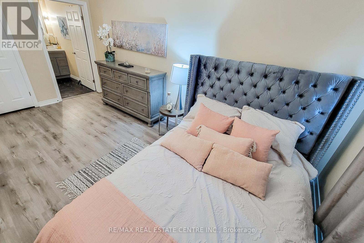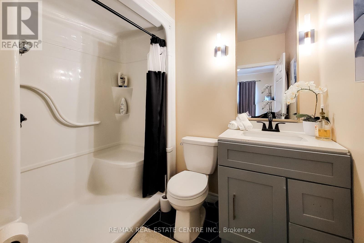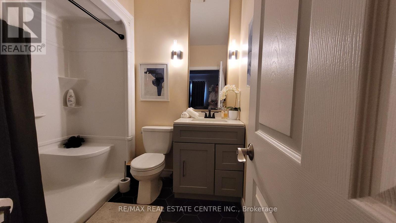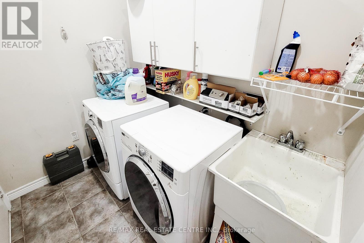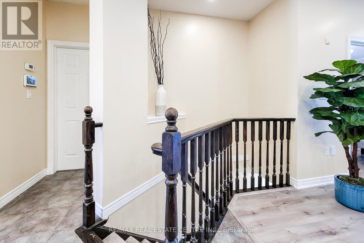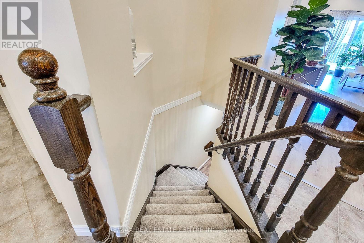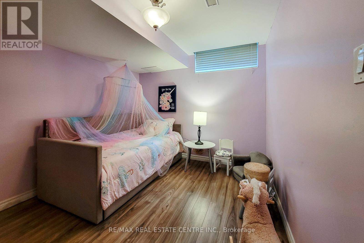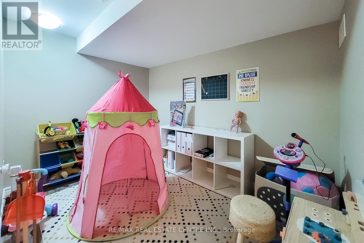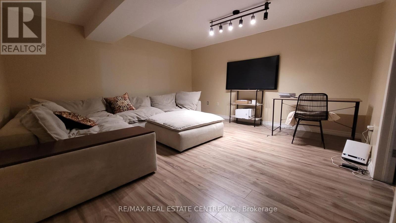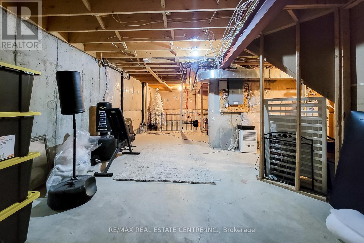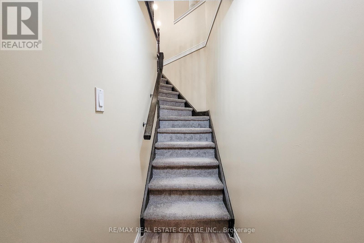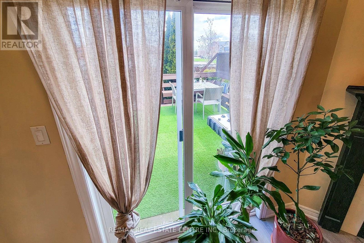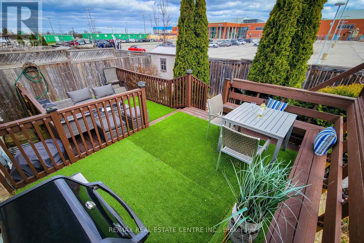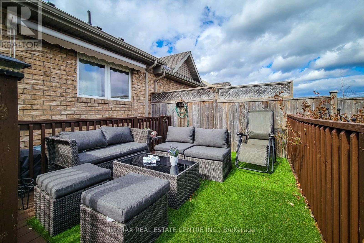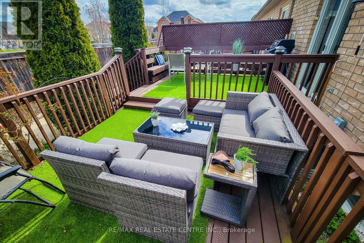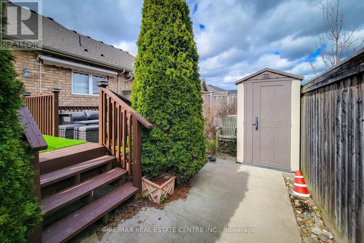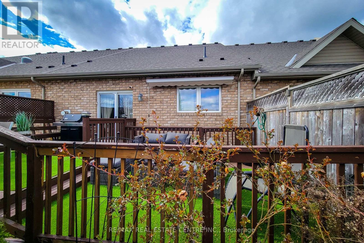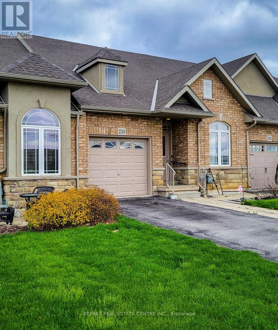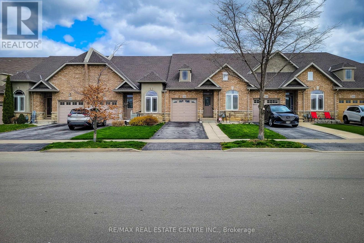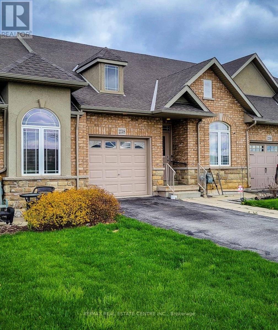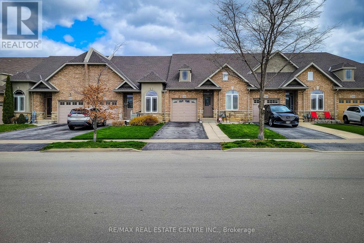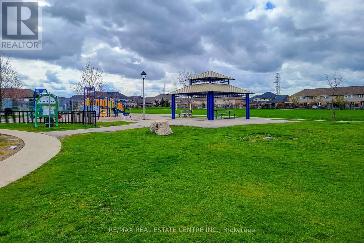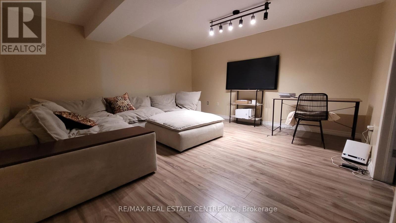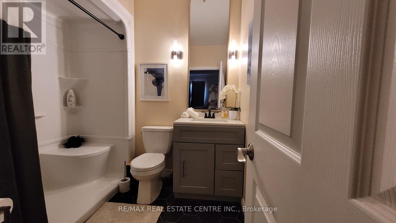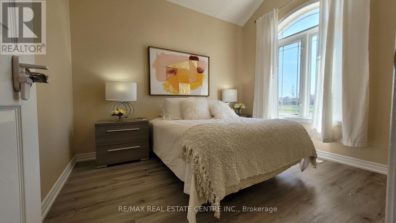3 Bedroom
2 Bathroom
Bungalow
Fireplace
Central Air Conditioning
Forced Air
$798,000
immaculate Maintained and Freshly Painted Bungalow. Modern Open Concept with a family size kitchen open to a Large Living dinning w/ walk out to a two tier deck.Plenty or room for entertaining. Extra-Large Master Bedroom with ensuite bath, Good size 2nd bedroom with vaulted ceiling. Two Bedrooms, Two Full Baths on Main level, Large Main Level Laundry room with access to garage. Modern Kitchen with SS Appliances, Granite counter top, plenty of cabinets, Undermount Double sink, Pot Led lights throughout the main level,. Laminate and ceramics Throughout. Gas Fireplace, 1 Car garage and can park up to 4 cars on driveway.. Unbeatable location close to shopping, 2 minutes walk to bus stop, short walk to great schools, 3 minutes to the Upper Redhill Valley Pwy. Great home on an ubeatable location. won't last. **** EXTRAS **** Modern Open Concept, 9' Ceilings, Granite Counters, High End Appliances, Vaulted Ceiling In Front Bedroom, laminate floor and ceramics, Led Pot lights, Gas Fireplace, Extra Large Two Tier Deck.Garden Shed. Gas Hookup For Bbq, and more... (id:48469)
Property Details
|
MLS® Number
|
X8268590 |
|
Property Type
|
Single Family |
|
Community Name
|
Hannon |
|
Parking Space Total
|
3 |
Building
|
Bathroom Total
|
2 |
|
Bedrooms Above Ground
|
2 |
|
Bedrooms Below Ground
|
1 |
|
Bedrooms Total
|
3 |
|
Architectural Style
|
Bungalow |
|
Basement Development
|
Partially Finished |
|
Basement Type
|
N/a (partially Finished) |
|
Construction Style Attachment
|
Attached |
|
Cooling Type
|
Central Air Conditioning |
|
Exterior Finish
|
Brick |
|
Fireplace Present
|
Yes |
|
Heating Fuel
|
Natural Gas |
|
Heating Type
|
Forced Air |
|
Stories Total
|
1 |
|
Type
|
Row / Townhouse |
Parking
Land
|
Acreage
|
No |
|
Size Irregular
|
25.03 X 98.63 Ft |
|
Size Total Text
|
25.03 X 98.63 Ft |
Rooms
| Level |
Type |
Length |
Width |
Dimensions |
|
Basement |
Family Room |
4 m |
3.6 m |
4 m x 3.6 m |
|
Basement |
Bedroom 3 |
2.5 m |
2.8 m |
2.5 m x 2.8 m |
|
Basement |
Den |
2.5 m |
2.6 m |
2.5 m x 2.6 m |
|
Ground Level |
Bedroom 2 |
3.4 m |
2.8 m |
3.4 m x 2.8 m |
|
Ground Level |
Kitchen |
3.1 m |
2.7 m |
3.1 m x 2.7 m |
|
Ground Level |
Dining Room |
3.8 m |
3.1 m |
3.8 m x 3.1 m |
|
Ground Level |
Living Room |
3.8 m |
4 m |
3.8 m x 4 m |
|
Ground Level |
Primary Bedroom |
4 m |
3.4 m |
4 m x 3.4 m |
|
Ground Level |
Laundry Room |
4 m |
1.6 m |
4 m x 1.6 m |
Utilities
|
Sewer
|
Installed |
|
Natural Gas
|
Installed |
|
Electricity
|
Installed |
|
Cable
|
Installed |
https://www.realtor.ca/real-estate/26798411/238-pinehill-dr-hamilton-hannon

