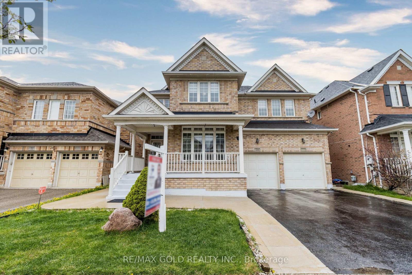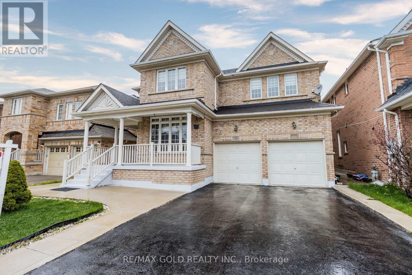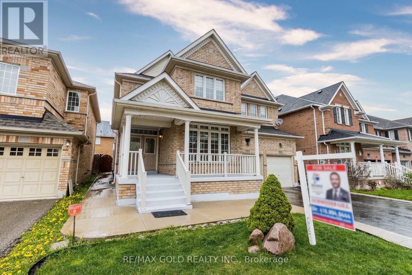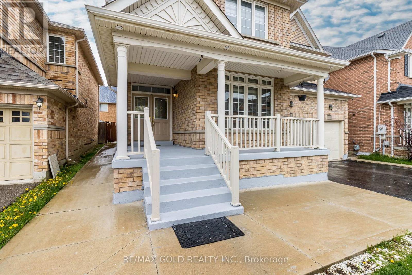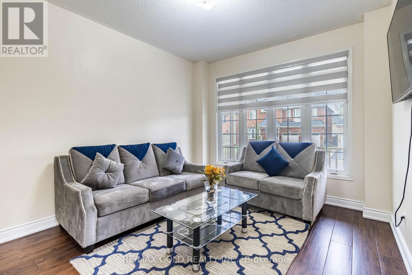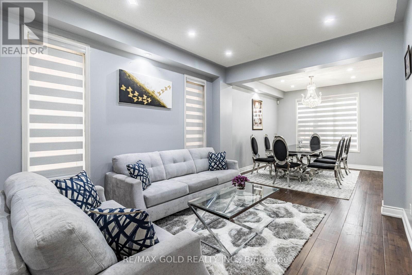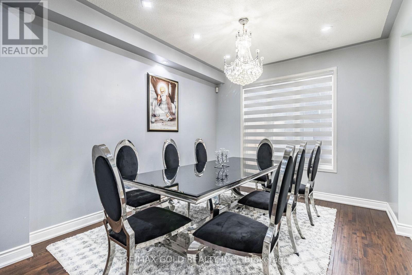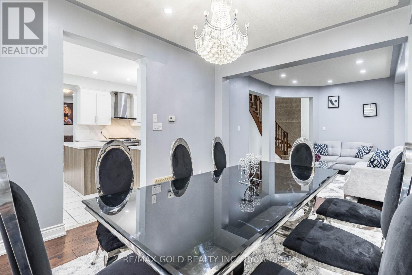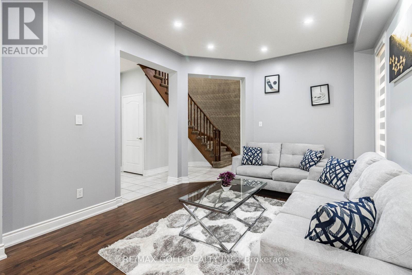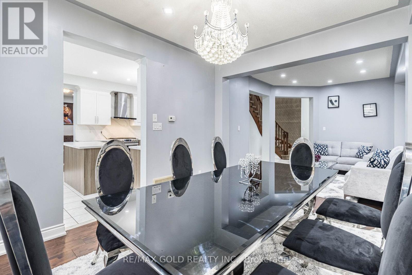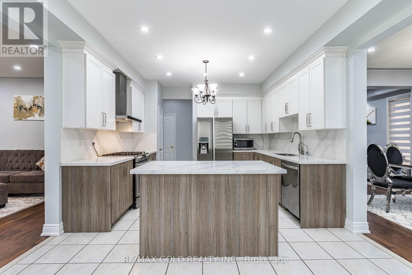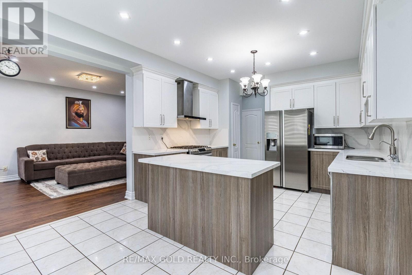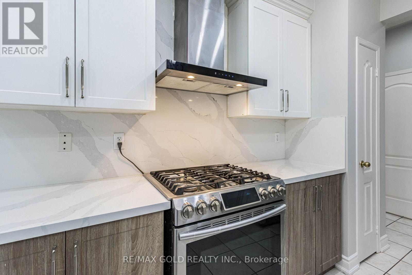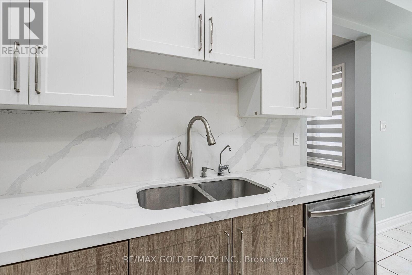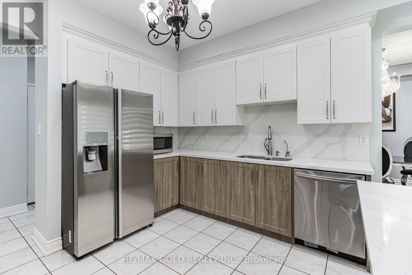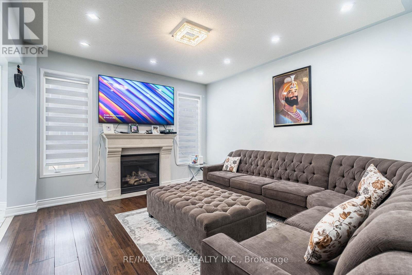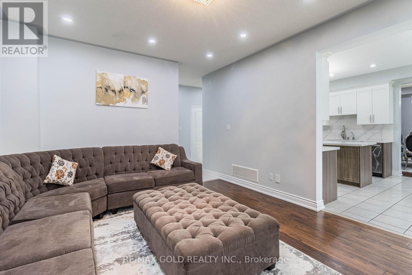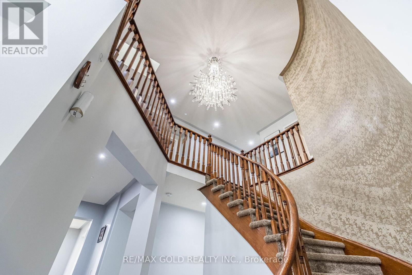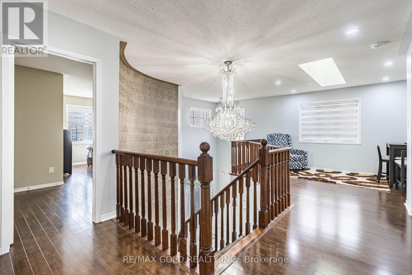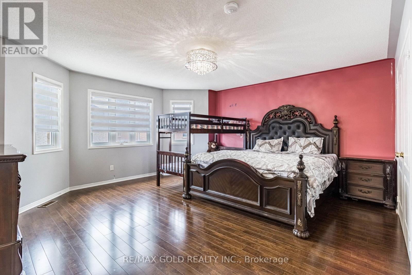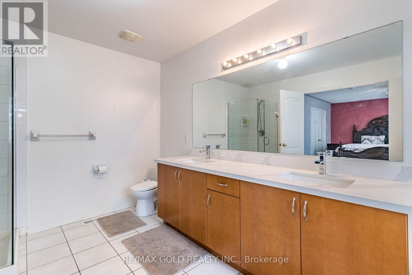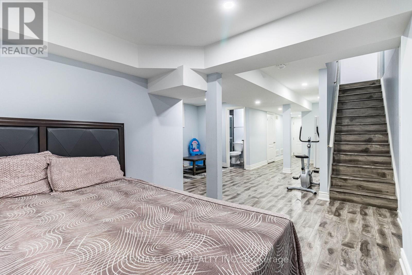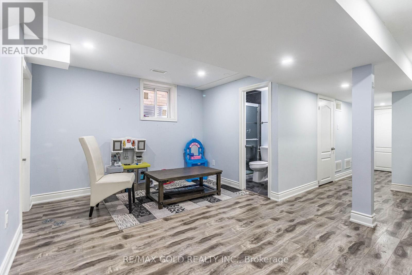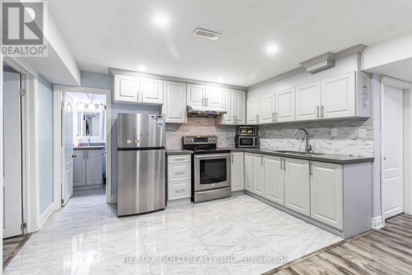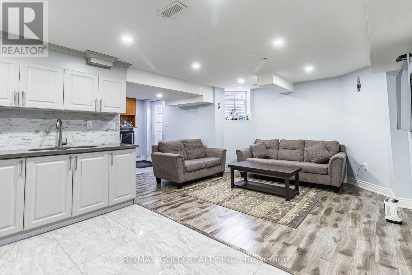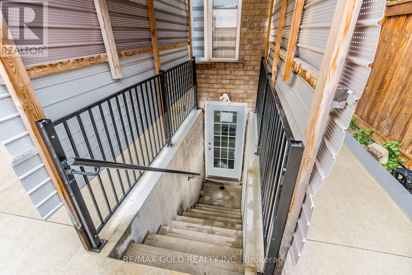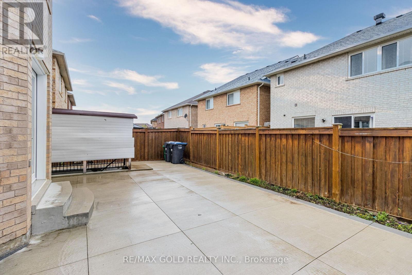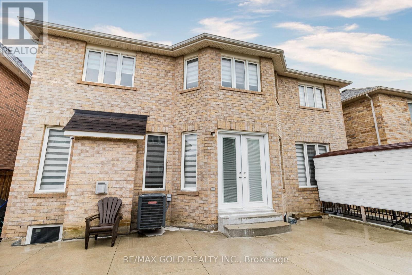6 Bedroom
5 Bathroom
Fireplace
Central Air Conditioning
Forced Air
$1,497,900
Absolutely Fantastic Detached With Fully Finished Basement Apartment Located In A High Desirable Quiet Family Friendly Neighborhood. Main Level Features 9-Foot Ceilings That Create A Beautifully Bright Living Space. Modern Kitchen W/Extended Cabinets/Centre Island And Quartz Countertops With Breakfast Area Walkout To Spacious Yard. Family Room With Cozy Gas Fireplace, You'll Absolutely Love The Main Floor Living Area. Second Floor Den With Skylight. Impressive Master Bdrm Is True Retreat With 5 Pc Ensuite & Walk-In Closet. Features All Great Size Bedroom. **** EXTRAS **** Fridge, Stove, Dishwasher, Washer/Dryer, Window Coverings, Fridge In Basement, Stove In Basement. Close To Parks, School, Shopping & All Area Amenities. Two Sets Of Laundries. (id:48469)
Property Details
|
MLS® Number
|
W8307060 |
|
Property Type
|
Single Family |
|
Community Name
|
Fletcher's Meadow |
|
Parking Space Total
|
6 |
Building
|
Bathroom Total
|
5 |
|
Bedrooms Above Ground
|
4 |
|
Bedrooms Below Ground
|
2 |
|
Bedrooms Total
|
6 |
|
Basement Features
|
Apartment In Basement, Separate Entrance |
|
Basement Type
|
N/a |
|
Construction Style Attachment
|
Detached |
|
Cooling Type
|
Central Air Conditioning |
|
Exterior Finish
|
Brick |
|
Fireplace Present
|
Yes |
|
Foundation Type
|
Concrete |
|
Heating Fuel
|
Natural Gas |
|
Heating Type
|
Forced Air |
|
Stories Total
|
2 |
|
Type
|
House |
|
Utility Water
|
Municipal Water |
Parking
Land
|
Acreage
|
No |
|
Sewer
|
Sanitary Sewer |
|
Size Irregular
|
45.01 X 85.3 Ft ; **legal Basement Apartment** |
|
Size Total Text
|
45.01 X 85.3 Ft ; **legal Basement Apartment** |
Rooms
| Level |
Type |
Length |
Width |
Dimensions |
|
Second Level |
Primary Bedroom |
4.92 m |
4.93 m |
4.92 m x 4.93 m |
|
Second Level |
Bedroom 2 |
3.64 m |
3.41 m |
3.64 m x 3.41 m |
|
Second Level |
Bedroom 3 |
3.64 m |
3.34 m |
3.64 m x 3.34 m |
|
Second Level |
Bedroom 4 |
3.95 m |
3.34 m |
3.95 m x 3.34 m |
|
Basement |
Living Room |
4.77 m |
3.34 m |
4.77 m x 3.34 m |
|
Basement |
Kitchen |
3.13 m |
3.28 m |
3.13 m x 3.28 m |
|
Main Level |
Office |
4.25 m |
3.95 m |
4.25 m x 3.95 m |
|
Main Level |
Living Room |
3.95 m |
3.34 m |
3.95 m x 3.34 m |
|
Main Level |
Dining Room |
3.65 m |
3.34 m |
3.65 m x 3.34 m |
|
Main Level |
Kitchen |
6.12 m |
3.77 m |
6.12 m x 3.77 m |
|
Main Level |
Eating Area |
6.12 m |
3.77 m |
6.12 m x 3.77 m |
|
Main Level |
Family Room |
4.54 m |
3.95 m |
4.54 m x 3.95 m |
https://www.realtor.ca/real-estate/26848882/24-cloverlawn-street-brampton-fletchers-meadow


